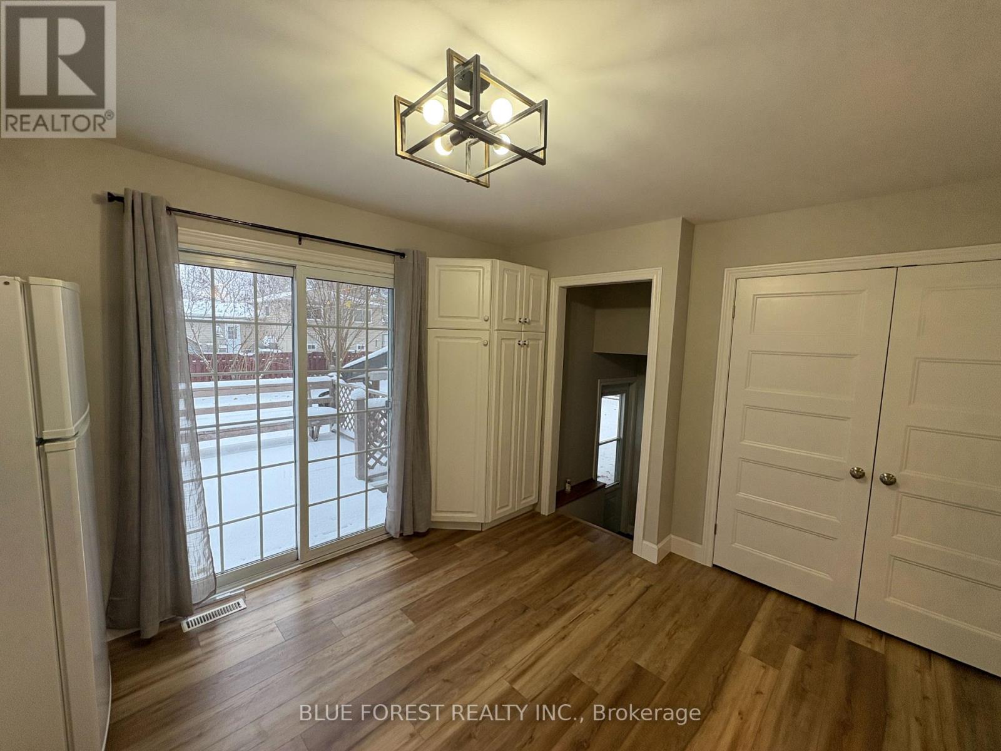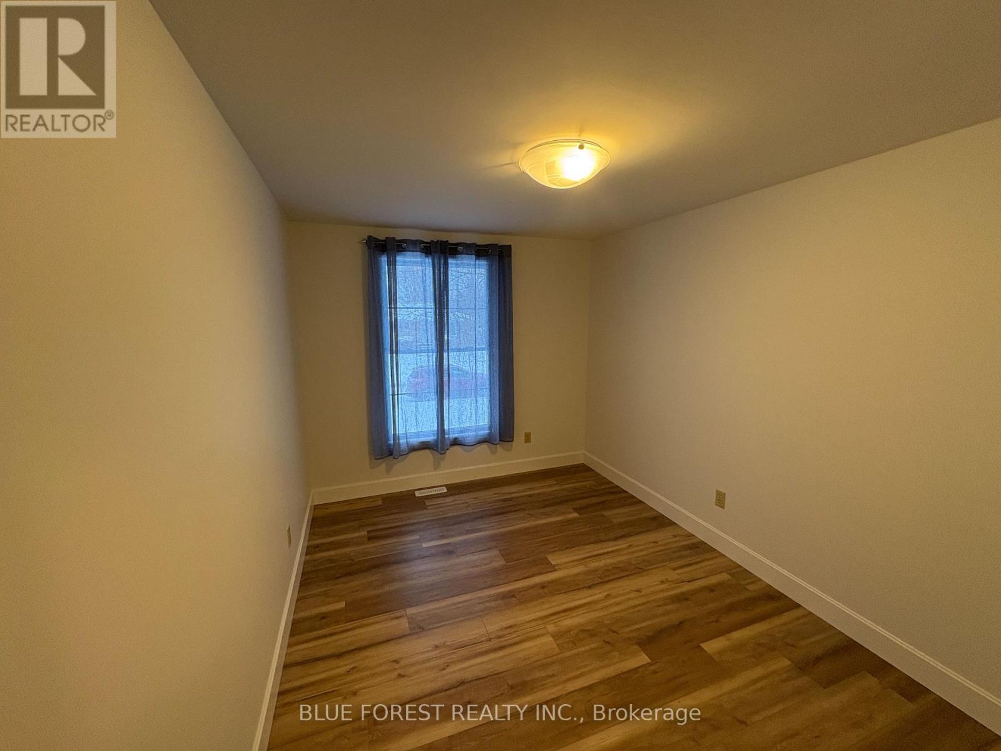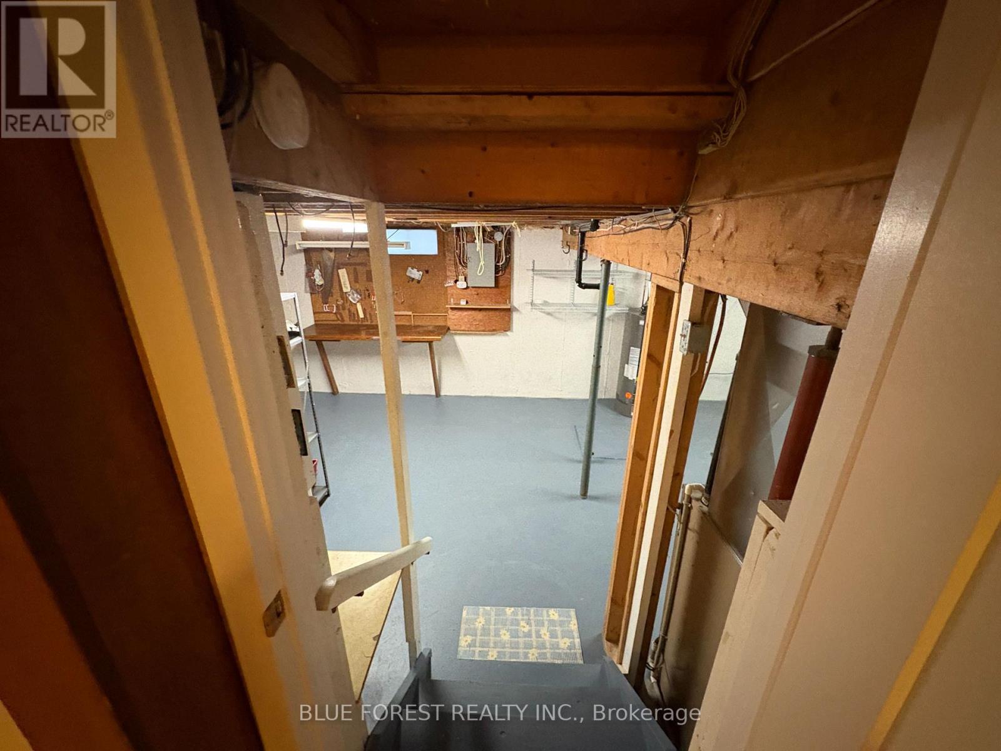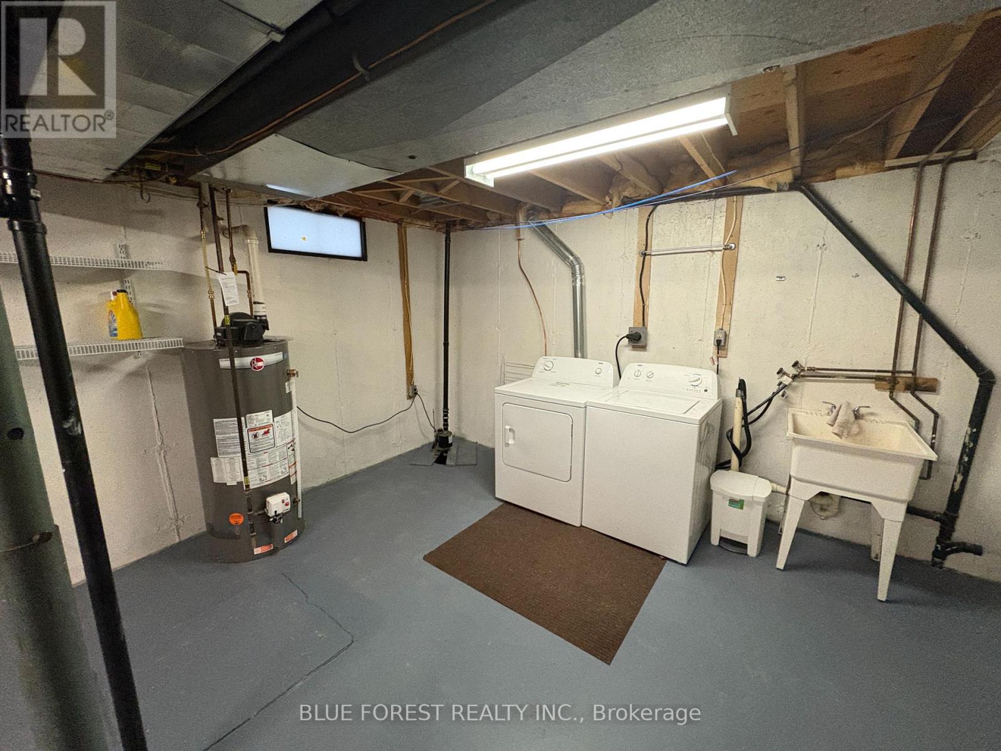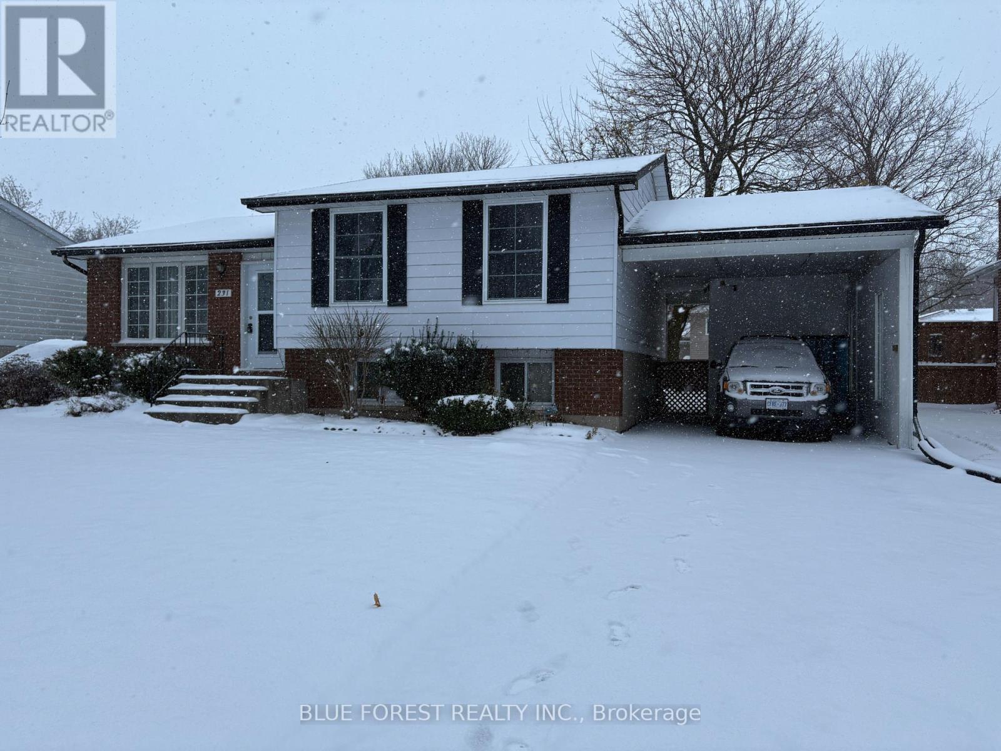3 Bedroom
2 Bathroom
1,100 - 1,500 ft2
Central Air Conditioning
Forced Air
$599,900
Welcome to 231 Wellington St, a charming 4-level side split home that offers comfort and functionality. This well-maintained property features 3 spacious bedrooms and 2 bathrooms. The main floor boasts a large living room, perfect for family gatherings, and an eat-in kitchen with direct access to the backyard deck and covered patio ideal for outdoor entertaining.Upstairs, you'll find the bedrooms, which share a recently updated 4-piece bath. The lower level offers a generous rec room, perfect for relaxing or hosting guests. For those with a hobby or DIY interests, the fourth level provides ample space for a home workshop.Step outside to enjoy a fully fenced yard, a convenient garden shed, and a carport with an attached storage shed for additional space. All appliances are included, and the property offers flexible possession. Dont miss out call today for more information and to schedule your private viewing! (id:35492)
Property Details
|
MLS® Number
|
X11822167 |
|
Property Type
|
Single Family |
|
Community Name
|
65 - Town of Mitchell |
|
Amenities Near By
|
Schools, Park |
|
Community Features
|
Community Centre |
|
Features
|
Carpet Free |
|
Parking Space Total
|
3 |
|
Structure
|
Shed |
Building
|
Bathroom Total
|
2 |
|
Bedrooms Above Ground
|
3 |
|
Bedrooms Total
|
3 |
|
Appliances
|
Water Heater, Dishwasher, Dryer, Refrigerator, Stove, Washer |
|
Basement Development
|
Finished |
|
Basement Features
|
Walk Out |
|
Basement Type
|
N/a (finished) |
|
Construction Style Attachment
|
Detached |
|
Construction Style Split Level
|
Sidesplit |
|
Cooling Type
|
Central Air Conditioning |
|
Exterior Finish
|
Aluminum Siding, Brick |
|
Foundation Type
|
Poured Concrete |
|
Heating Fuel
|
Natural Gas |
|
Heating Type
|
Forced Air |
|
Size Interior
|
1,100 - 1,500 Ft2 |
|
Type
|
House |
|
Utility Water
|
Municipal Water |
Parking
Land
|
Acreage
|
No |
|
Fence Type
|
Fenced Yard |
|
Land Amenities
|
Schools, Park |
|
Sewer
|
Sanitary Sewer |
|
Size Depth
|
109 Ft ,4 In |
|
Size Frontage
|
60 Ft ,10 In |
|
Size Irregular
|
60.9 X 109.4 Ft |
|
Size Total Text
|
60.9 X 109.4 Ft|under 1/2 Acre |
|
Zoning Description
|
Res |
Rooms
| Level |
Type |
Length |
Width |
Dimensions |
|
Second Level |
Primary Bedroom |
4.1 m |
3.1 m |
4.1 m x 3.1 m |
|
Second Level |
Bedroom 2 |
4.1 m |
2.7 m |
4.1 m x 2.7 m |
|
Second Level |
Bedroom 3 |
3.4 m |
3.2 m |
3.4 m x 3.2 m |
|
Basement |
Utility Room |
5.4 m |
4.5 m |
5.4 m x 4.5 m |
|
Basement |
Workshop |
2.3 m |
2.6 m |
2.3 m x 2.6 m |
|
Lower Level |
Family Room |
5.7 m |
5.5 m |
5.7 m x 5.5 m |
|
Lower Level |
Office |
1.8 m |
2.3 m |
1.8 m x 2.3 m |
|
Main Level |
Living Room |
4.5 m |
4.7 m |
4.5 m x 4.7 m |
|
Main Level |
Kitchen |
3.7 m |
4.8 m |
3.7 m x 4.8 m |
Utilities
|
Cable
|
Installed |
|
Sewer
|
Installed |
https://www.realtor.ca/real-estate/27699914/231-wellington-street-west-perth-65-town-of-mitchell-65-town-of-mitchell









