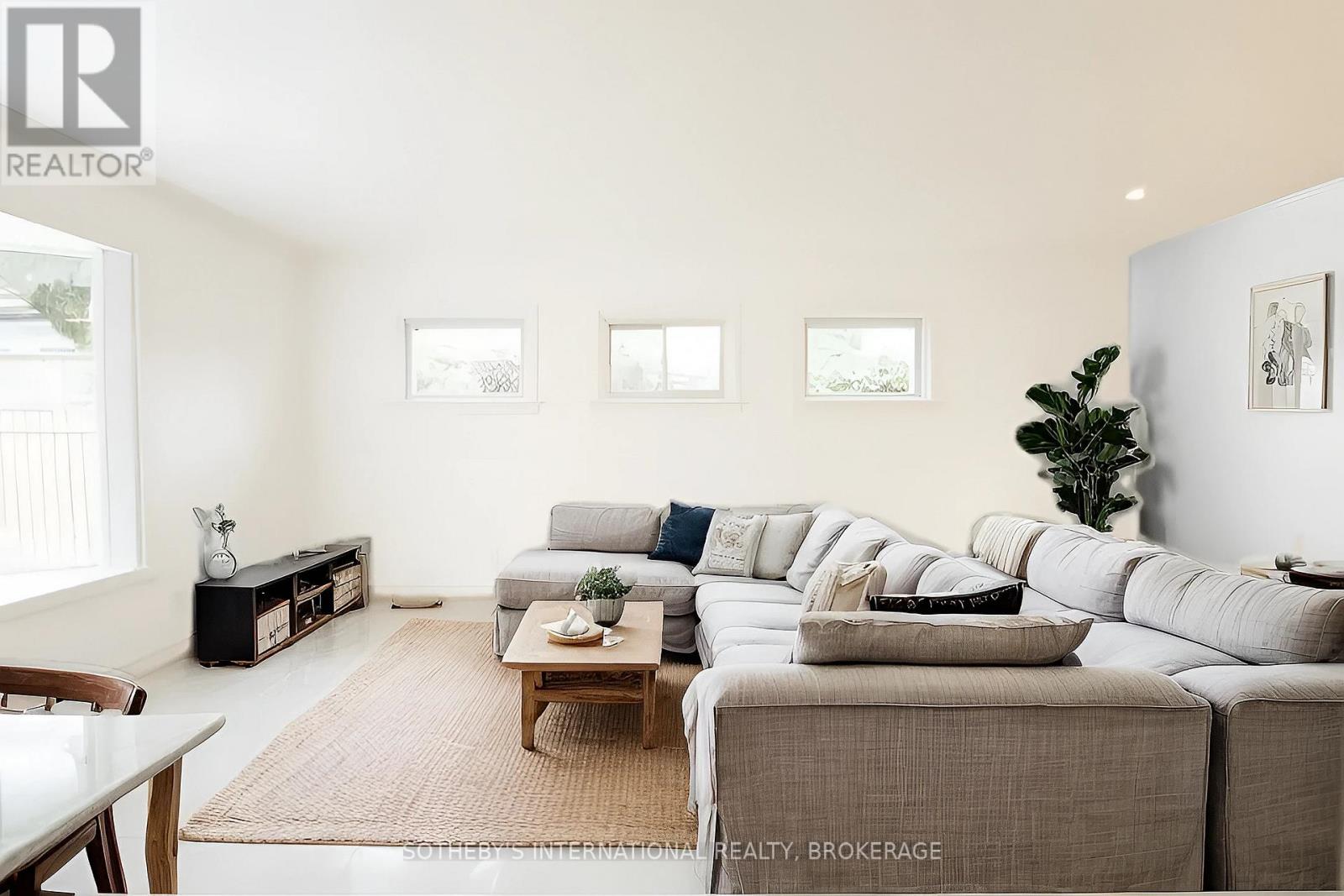231 Regent Street Niagara-On-The-Lake, Ontario L0S 1J0
$1,599,000
Live in the heart of downtown Niagara-on-the-Lake, just steps away from the finest dining and boutique shops of renowned Queen Street. This beautifully renovated detached bungalow offers the perfect blend of classic charm and modern comfort, drawing attention with its timeless exterior. As you enter, you're greeted by the natural light streaming through from the skylight and the large windows, illuminating the home's open spaces. The recent exterior and interior renovations throughout the home give off a new home feel. The front bedroom, complete with a private 3-piece ensuite, offers a cozy retreat for guests or the perfect home office. The spacious living room is ideal for both relaxing and entertaining, while the thoughtfully designed hallway lead to ample storage. At the back of the home, you'll discover a large primary suite, featuring a sitting room, a generous walk-in closet, and a stunning 5-piece ensuite perfect for unwinding after a busy day. Step outside into your private backyard, a tranquil space ideal for quiet moments or entertaining. With its serene atmosphere and proximity to all that Old Town has to offer, this home is perfect for those seeking a beautiful home in one of Ontario's most desirable communities. This home would also make an incredibly profitable vacation rental with it's unparalleled location. (id:35492)
Property Details
| MLS® Number | X11888304 |
| Property Type | Single Family |
| Community Name | 101 - Town |
| Amenities Near By | Park, Place Of Worship |
| Parking Space Total | 4 |
Building
| Bathroom Total | 2 |
| Bedrooms Above Ground | 2 |
| Bedrooms Below Ground | 1 |
| Bedrooms Total | 3 |
| Appliances | Garage Door Opener Remote(s), Dryer, Range, Refrigerator, Stove, Washer, Wine Fridge |
| Architectural Style | Bungalow |
| Basement Development | Unfinished |
| Basement Type | N/a (unfinished) |
| Construction Style Attachment | Detached |
| Cooling Type | Central Air Conditioning |
| Exterior Finish | Vinyl Siding |
| Fireplace Present | Yes |
| Foundation Type | Block |
| Heating Fuel | Natural Gas |
| Heating Type | Forced Air |
| Stories Total | 1 |
| Size Interior | 1,100 - 1,500 Ft2 |
| Type | House |
| Utility Water | Municipal Water |
Parking
| Attached Garage |
Land
| Acreage | No |
| Fence Type | Fenced Yard |
| Land Amenities | Park, Place Of Worship |
| Sewer | Sanitary Sewer |
| Size Depth | 21066 Ft |
| Size Frontage | 39 Ft ,8 In |
| Size Irregular | 39.7 X 21066 Ft |
| Size Total Text | 39.7 X 21066 Ft |
| Zoning Description | R1 |
Rooms
| Level | Type | Length | Width | Dimensions |
|---|---|---|---|---|
| Main Level | Bedroom | 3.28 m | 3.65 m | 3.28 m x 3.65 m |
| Main Level | Dining Room | 3 m | 3.74 m | 3 m x 3.74 m |
| Main Level | Living Room | 5.75 m | 3.73 m | 5.75 m x 3.73 m |
| Main Level | Kitchen | 2.75 m | 3.64 m | 2.75 m x 3.64 m |
| Main Level | Laundry Room | 2.05 m | 3.64 m | 2.05 m x 3.64 m |
| Main Level | Primary Bedroom | 4.29 m | 2.98 m | 4.29 m x 2.98 m |
| Main Level | Sitting Room | 3.7 m | 5.38 m | 3.7 m x 5.38 m |
Utilities
| Cable | Available |
| Sewer | Installed |
https://www.realtor.ca/real-estate/27727874/231-regent-street-niagara-on-the-lake-101-town-101-town
Contact Us
Contact us for more information
Ali Booth
Salesperson
14 Queen Street, Unit 4
Niagara On The Lake, Ontario L0S 1J0
(905) 468-0001
(905) 468-7653
www.sothebysrealty.ca/




























