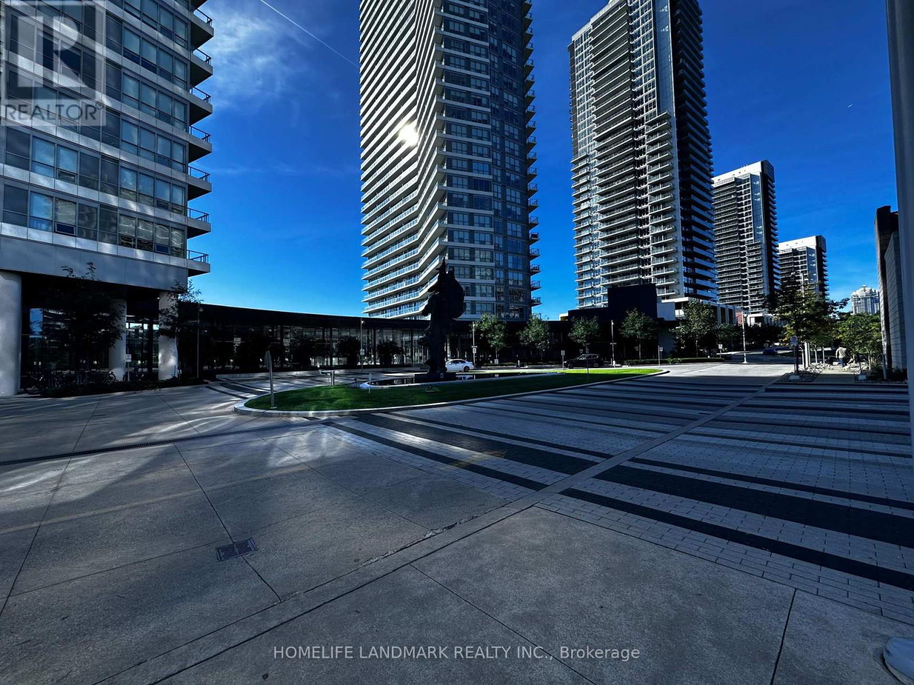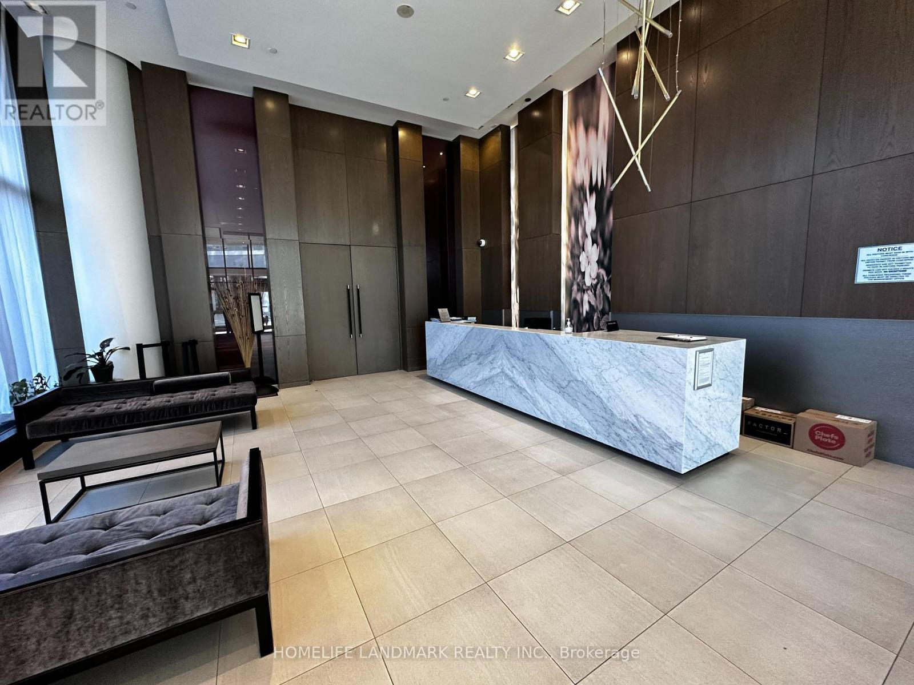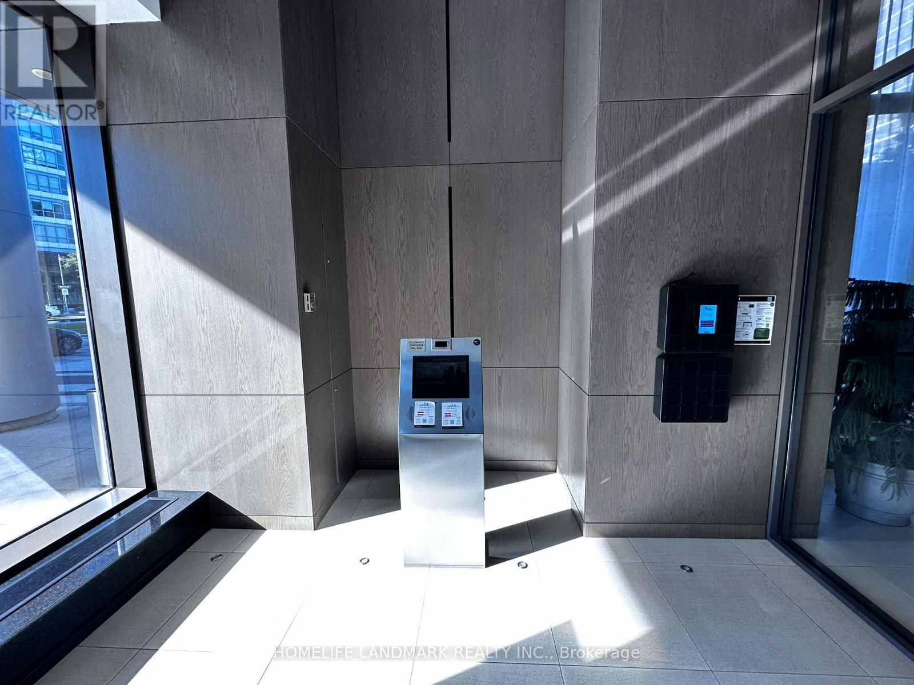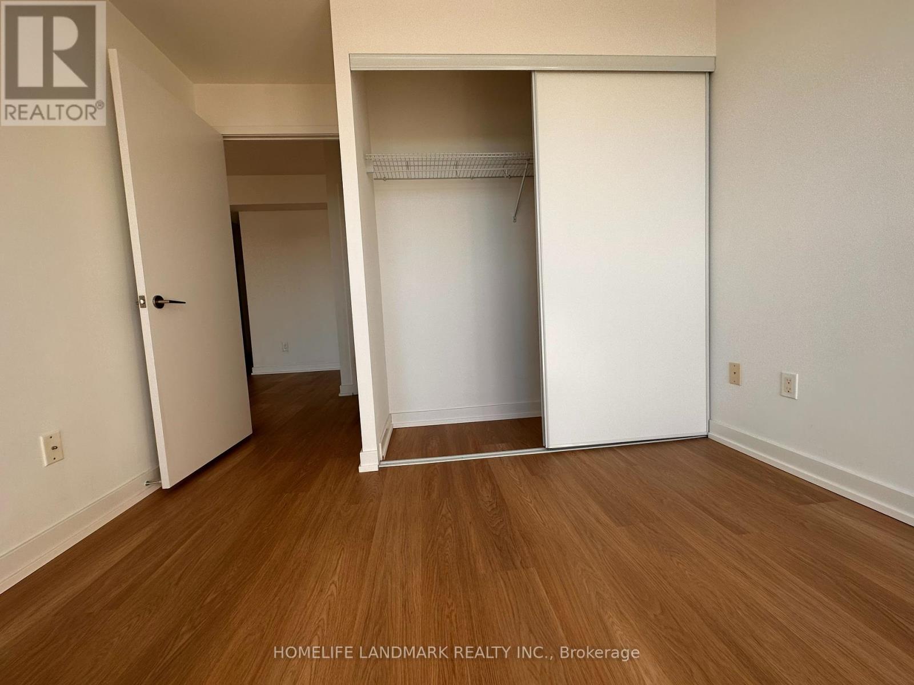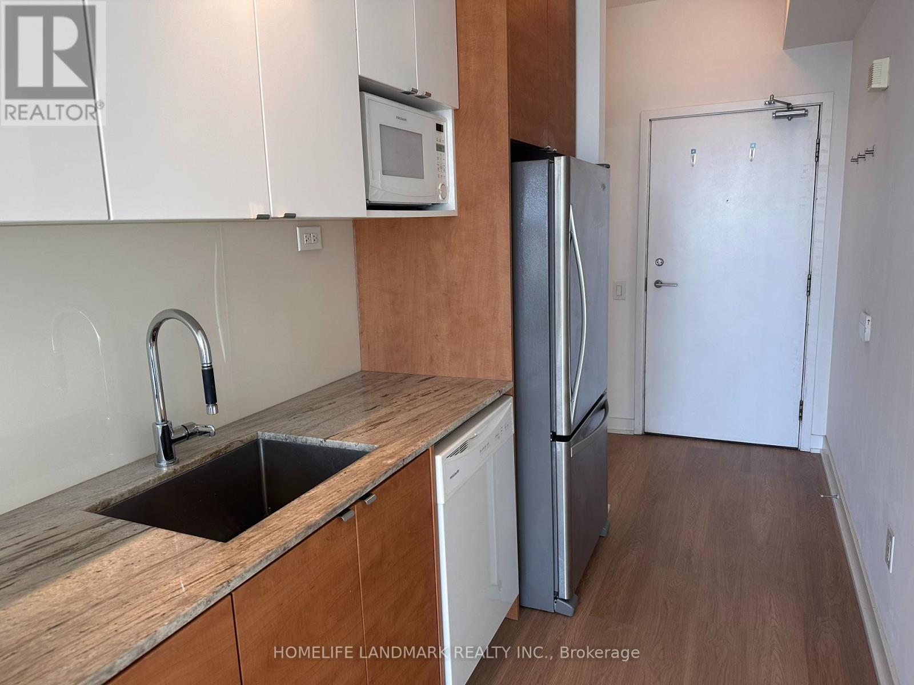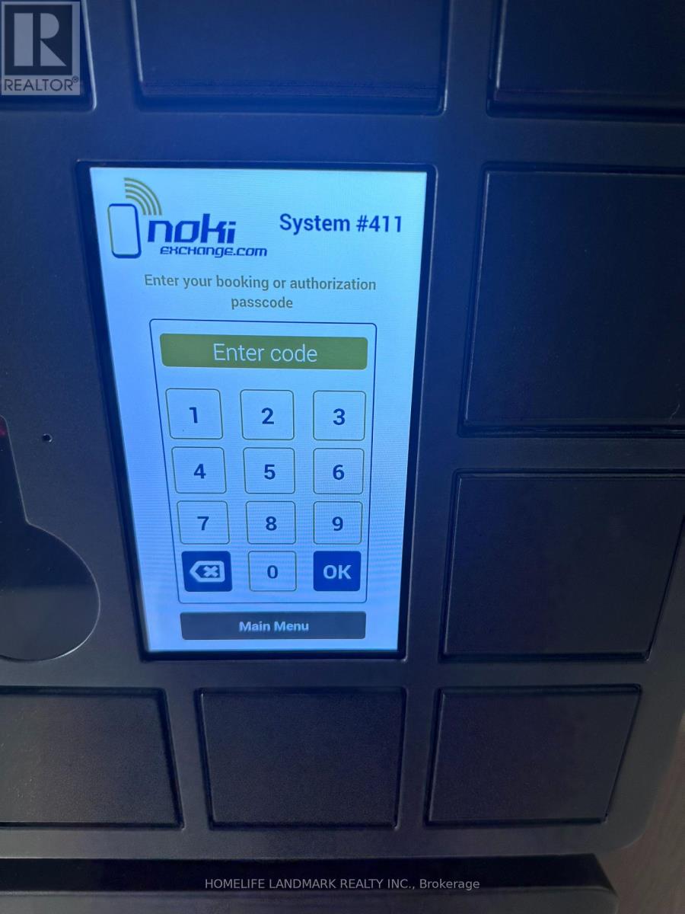2306 - 121 Mcmahon Drive Toronto, Ontario M2K 0C2
$539,000Maintenance, Water, Heat, Insurance, Common Area Maintenance
$478.92 Monthly
Maintenance, Water, Heat, Insurance, Common Area Maintenance
$478.92 MonthlyHigh demand unit from quality builder Concord-Adex. Unobstructed East view. Attentive, proactive, and responsive management. Modern open kitchen w/ Fridge (2020) , Stack Washer And Dryer (2019)New Floor 2024.9 New bath room washbasin 2024.9/ In-building amenities incl. gym, indoor/outdoor jacuzzi, sauna, rooftop lounge with bbq, party room, ample free guest parking lots, self car-wash, 24/7 concierge. Public community park (inc. turf soccer field, playground, picnic tables, splash pad, outdoor ice skating with Zamboni maint.) and community centre (indoor pool, gym, rec/arts programs, Toronto Public Library) both completed in 2023.Access to TTC (Bessarion/Leslie stations), GO train (Oriole station - RH Line), Highways (401/404/DVP). Walking distance to shopping (Ikea, Canadian Tire, Bayview Village, CF Fairview) and medical services (North York General hospital) **** EXTRAS **** Fridge, Stove and B/I Dishwasher, Microwave, Exhaust Hood, Stack Washer And Dryer. (id:35492)
Property Details
| MLS® Number | C11821888 |
| Property Type | Single Family |
| Community Name | Bayview Village |
| Amenities Near By | Public Transit, Schools, Hospital |
| Community Features | Pet Restrictions |
| Features | Level Lot, Balcony, Carpet Free, In Suite Laundry |
| Pool Type | Outdoor Pool |
| View Type | View |
Building
| Bathroom Total | 1 |
| Bedrooms Above Ground | 1 |
| Bedrooms Below Ground | 1 |
| Bedrooms Total | 2 |
| Amenities | Security/concierge, Exercise Centre, Recreation Centre, Visitor Parking, Party Room, Storage - Locker |
| Cooling Type | Central Air Conditioning |
| Exterior Finish | Concrete |
| Heating Fuel | Natural Gas |
| Heating Type | Forced Air |
| Size Interior | 500 - 599 Ft2 |
| Type | Apartment |
Land
| Acreage | No |
| Land Amenities | Public Transit, Schools, Hospital |
Rooms
| Level | Type | Length | Width | Dimensions |
|---|---|---|---|---|
| Flat | Living Room | 3.45 m | 3.1 m | 3.45 m x 3.1 m |
| Flat | Dining Room | 3.45 m | 3.1 m | 3.45 m x 3.1 m |
| Flat | Kitchen | 3.48 m | 3.1 m | 3.48 m x 3.1 m |
| Flat | Bedroom | 3.09 m | 2.8 m | 3.09 m x 2.8 m |
| Flat | Den | 1.99 m | 1.8 m | 1.99 m x 1.8 m |
Contact Us
Contact us for more information
Ron Zhu
Salesperson
7240 Woodbine Ave Unit 103
Markham, Ontario L3R 1A4
(905) 305-1600
(905) 305-1609
www.homelifelandmark.com/



