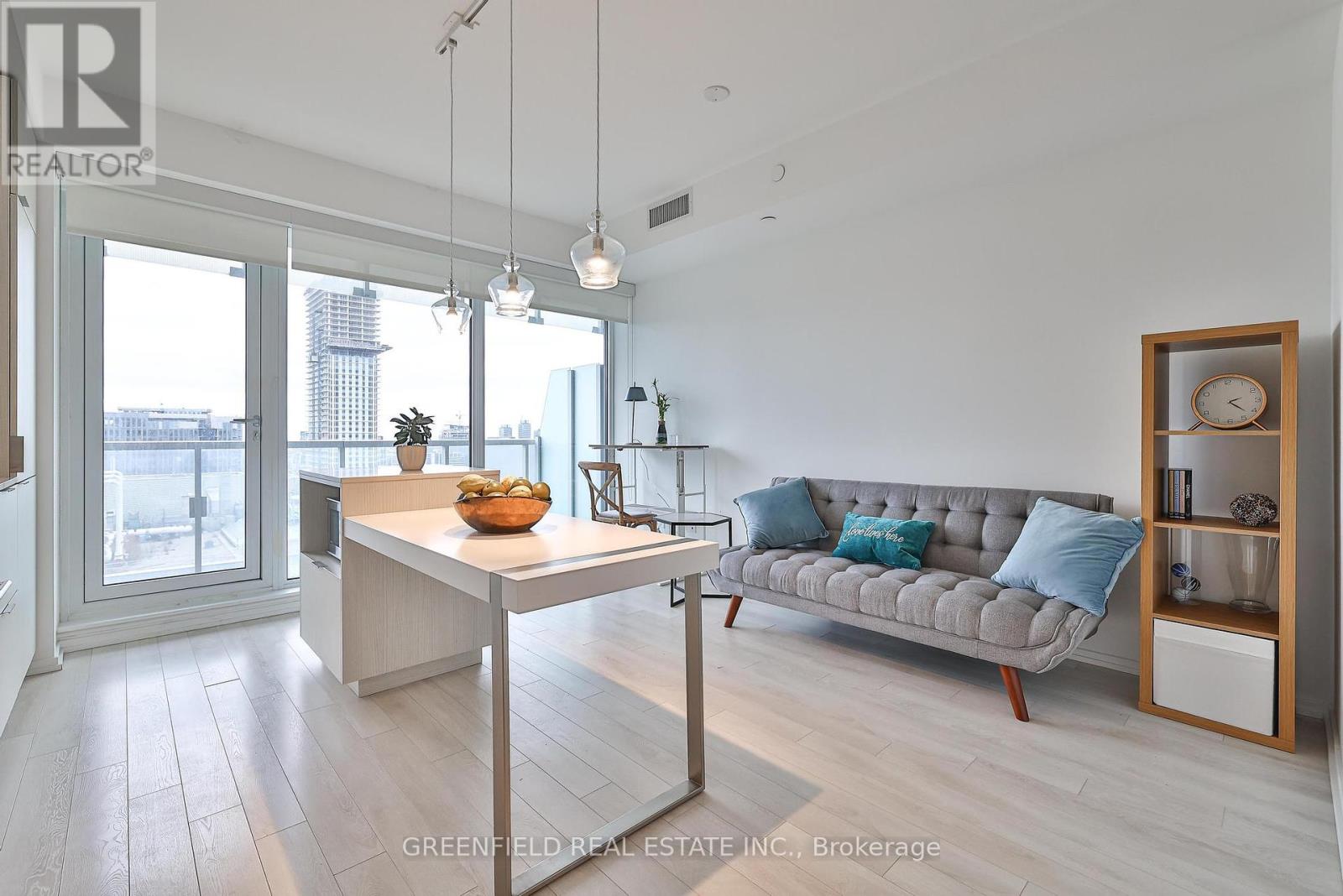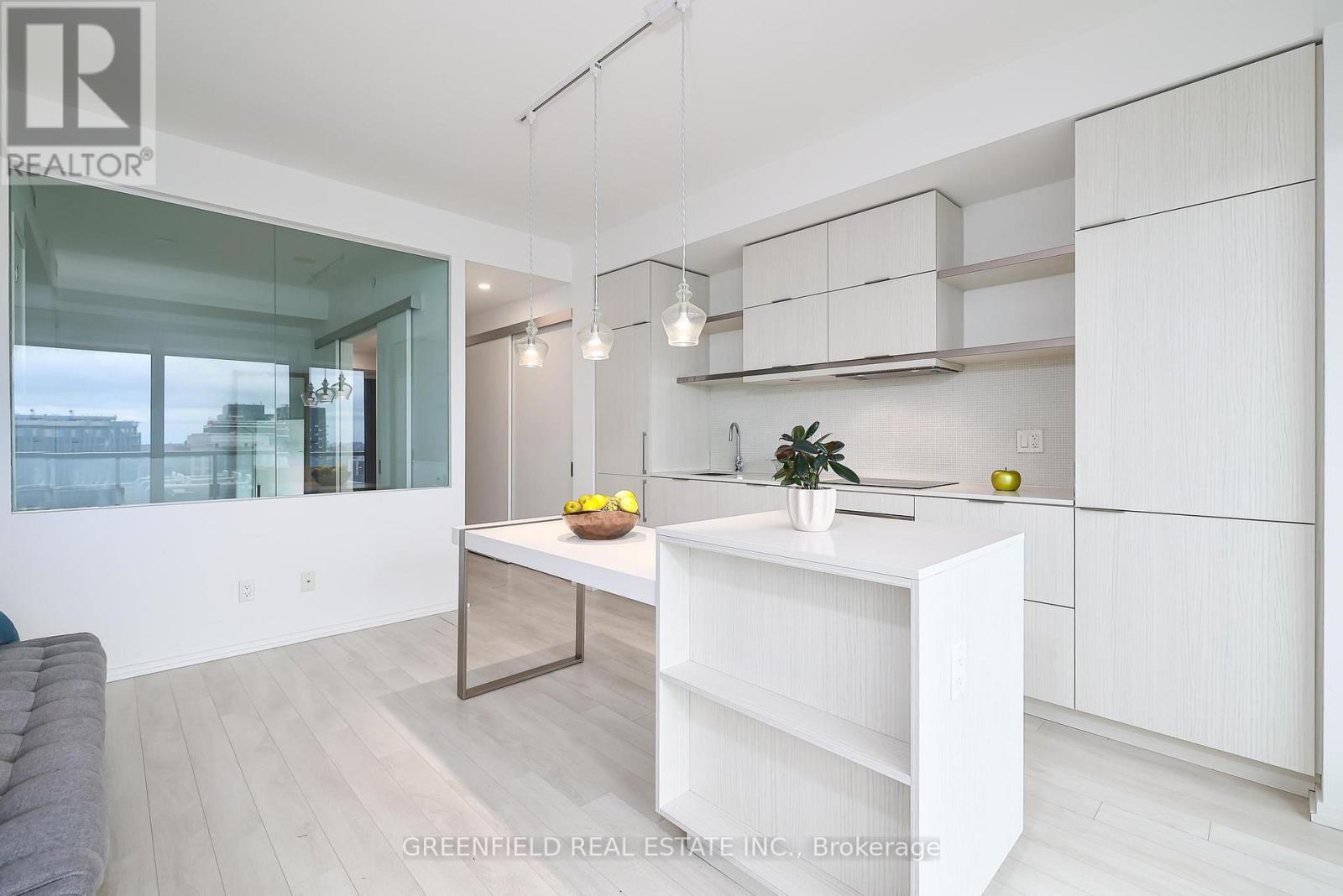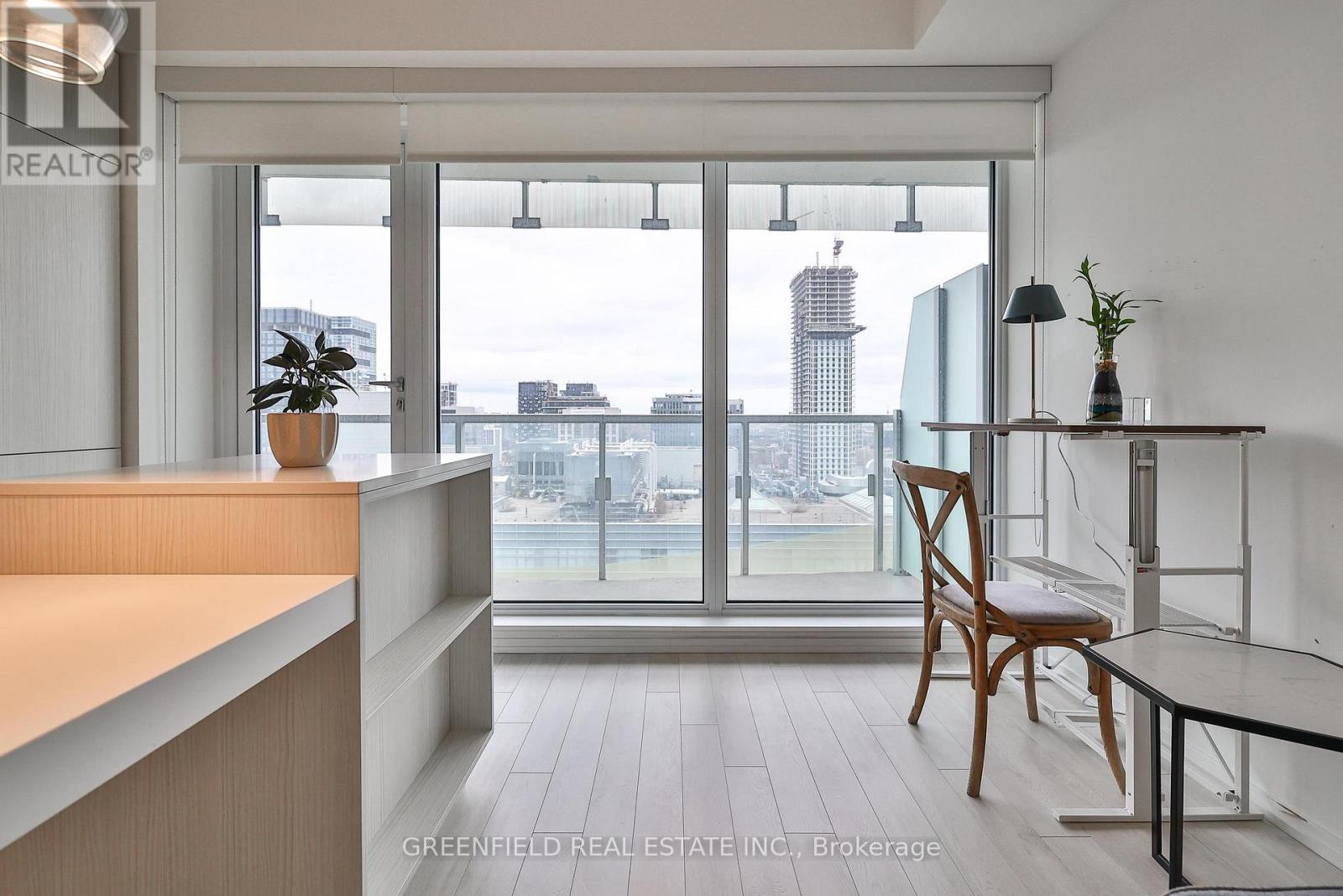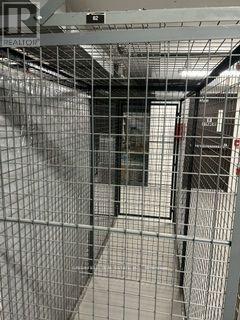2304 - 197 Yonge Street E Toronto, Ontario M5B 0C1
$548,800Maintenance, Common Area Maintenance, Insurance
$550.59 Monthly
Maintenance, Common Area Maintenance, Insurance
$550.59 MonthlyModern &Chic! Aaa Location in The Heart Of The City, Queen Subway. Across of Eaton Centre. Steps to Dundas Square, U of Ryerson, Entertainment & Shopping One Bedroom At Massey Tower A combination of the historic and modern luxurious design. East Sunrise & Lake View Unobstructed Exposure, From Large Balcony, Very Bright, 9 Ft Ceiling 559sq.ft, The Charlie Parker model. This unit featuring high End finishes, Laminate Flooring, Modern Kitchen Boast Large Centre Island/Bar, Corian Countertop, Top of The Line Appliances. Steps to Everything You Wish to Live in The Downtown Lifestyle. Luxurious 5 Star Amenities: Piano bar, Cocktail Lounge, Guest suite, Fitness/steam sauna, Roof garden. Move in and Enjoy! Fully Furnished as per photos. **** EXTRAS **** B/I S/S Appliances: Fridge, Stove, Dishwasher; Microwave; Washer & Dryer. 24 Hr Concierge, Fitness/ Steam sauna, Party Rm, Piano Bar, Cocktail Lounge, 2 Guest Suites ,Roof Garden , Water Feature, Seating Area (id:35492)
Property Details
| MLS® Number | C9300932 |
| Property Type | Single Family |
| Community Name | Church-Yonge Corridor |
| Amenities Near By | Public Transit, Park, Hospital, Schools, Place Of Worship |
| Community Features | Pet Restrictions, Community Centre |
| Features | Balcony |
Building
| Bathroom Total | 1 |
| Bedrooms Above Ground | 1 |
| Bedrooms Total | 1 |
| Amenities | Security/concierge, Exercise Centre, Party Room, Sauna, Storage - Locker |
| Appliances | Range |
| Cooling Type | Central Air Conditioning |
| Exterior Finish | Concrete, Brick |
| Fire Protection | Security Guard |
| Flooring Type | Laminate |
| Heating Fuel | Natural Gas |
| Heating Type | Forced Air |
| Size Interior | 500 - 599 Ft2 |
| Type | Apartment |
Parking
| Underground |
Land
| Acreage | No |
| Land Amenities | Public Transit, Park, Hospital, Schools, Place Of Worship |
| Zoning Description | Residential |
Rooms
| Level | Type | Length | Width | Dimensions |
|---|---|---|---|---|
| Main Level | Living Room | 4.39 m | 4.27 m | 4.39 m x 4.27 m |
| Main Level | Kitchen | 4.39 m | 4.27 m | 4.39 m x 4.27 m |
| Main Level | Primary Bedroom | 3.39 m | 2.78 m | 3.39 m x 2.78 m |
Contact Us
Contact us for more information

Lena Preje
Salesperson
www.lenapreje.com/
588 Mount Pleasant Rd Upper Flr
Toronto, Ontario M4S 2M8
(416) 226-1020
(416) 398-1021

Anat Papp
Broker of Record
(416) 712-6807
www.AnatPapp.com
588 Mount Pleasant Rd Upper Flr
Toronto, Ontario M4S 2M8
(416) 226-1020
(416) 398-1021





























