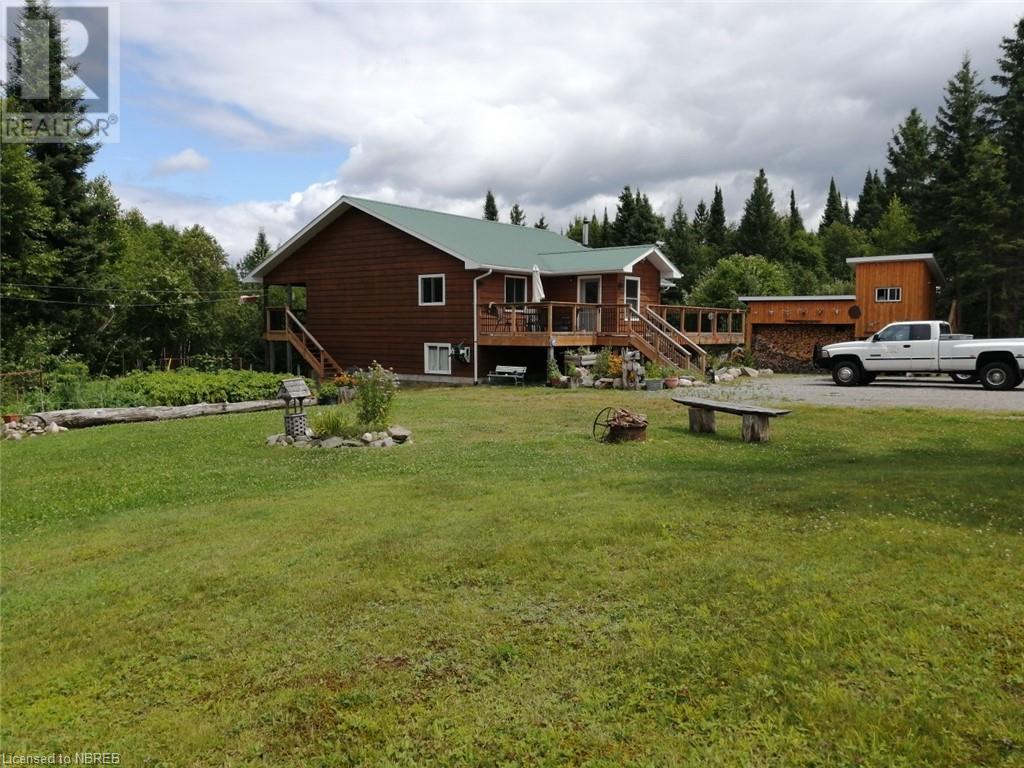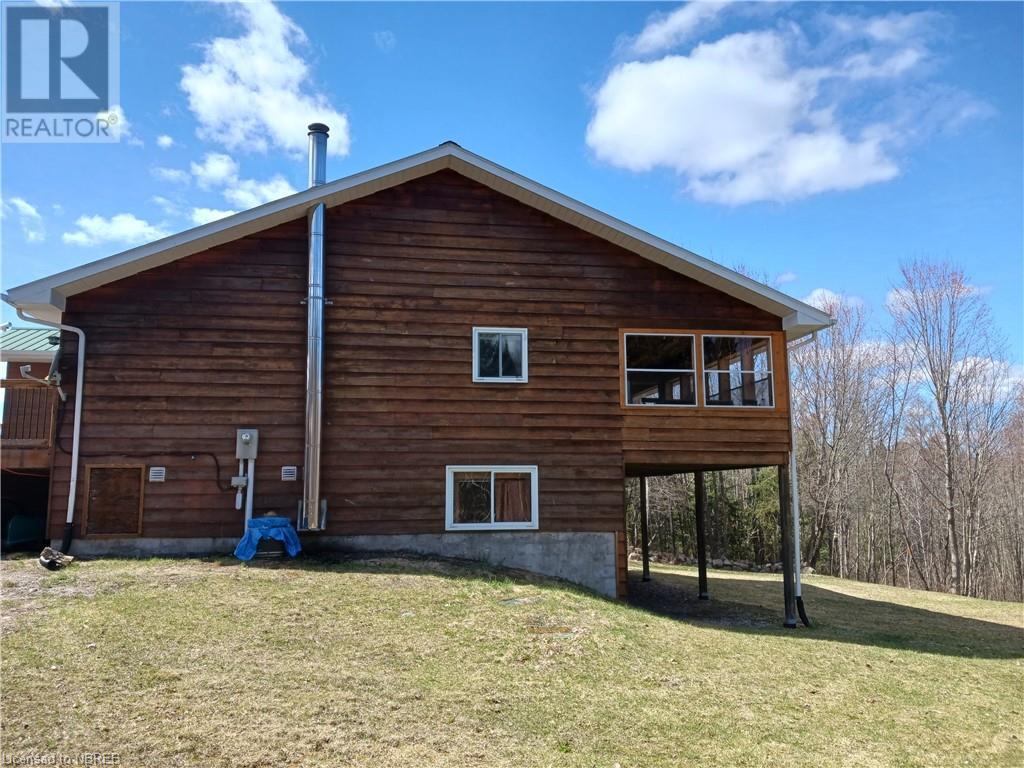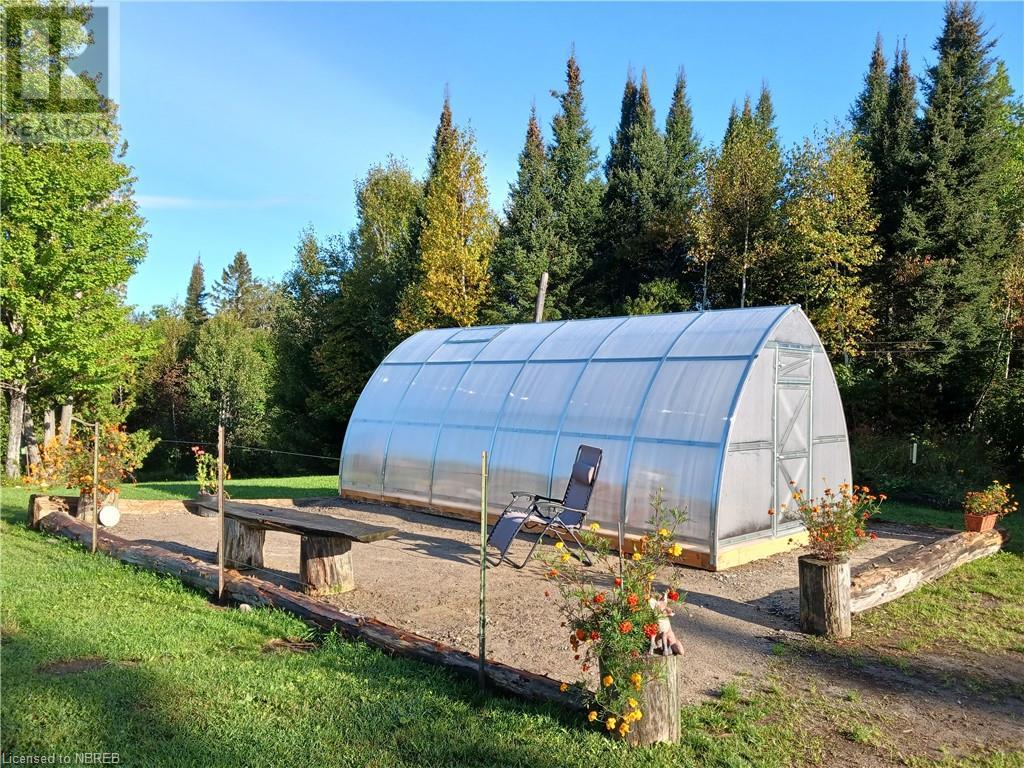230 Burke Drive Mattawa, Ontario P0H 1V0
4 Bedroom
2 Bathroom
2600 sqft
Bungalow
Central Air Conditioning
Stove
Acreage
$729,000
Just Listed! 230 Burke Road 80+acres of privacy. 4bedrooms. Bungalow. 2 Bathrooms. Wood stove in Rec. Room. Wood stove & new propane forced air heating. New central air. Sunroom. Large covered deck. Walk-out basement. Main floor laundry. 30x50 Quonset garage. ATV/snowmobile trails. 5 minutes to Ski-Hill. Lots of wildlife; fruit trees; 3 km of trails; Greenhouse; shopping and amenities; property backs on to 100 acres of Crown Land (id:35492)
Property Details
| MLS® Number | 40573555 |
| Property Type | Single Family |
| Amenities Near By | Beach, Hospital, Park, Place Of Worship, Schools, Shopping, Ski Area |
| Communication Type | Internet Access |
| Community Features | Quiet Area, School Bus |
| Features | Crushed Stone Driveway, Country Residential, Recreational |
| Parking Space Total | 4 |
| Structure | Workshop, Greenhouse, Shed, Porch |
Building
| Bathroom Total | 2 |
| Bedrooms Above Ground | 2 |
| Bedrooms Below Ground | 2 |
| Bedrooms Total | 4 |
| Appliances | Central Vacuum, Dishwasher, Dryer, Microwave, Refrigerator, Stove, Washer |
| Architectural Style | Bungalow |
| Basement Development | Finished |
| Basement Type | Full (finished) |
| Constructed Date | 2004 |
| Construction Material | Wood Frame |
| Construction Style Attachment | Detached |
| Cooling Type | Central Air Conditioning |
| Exterior Finish | Wood |
| Fire Protection | None |
| Fixture | Ceiling Fans |
| Foundation Type | Block |
| Heating Fuel | Propane |
| Heating Type | Stove |
| Stories Total | 1 |
| Size Interior | 2600 Sqft |
| Type | House |
| Utility Water | Drilled Well |
Parking
| Detached Garage |
Land
| Access Type | Road Access, Highway Access |
| Acreage | Yes |
| Land Amenities | Beach, Hospital, Park, Place Of Worship, Schools, Shopping, Ski Area |
| Sewer | Septic System |
| Size Frontage | 872 Ft |
| Size Irregular | 81.58 |
| Size Total | 81.58 Ac|50 - 100 Acres |
| Size Total Text | 81.58 Ac|50 - 100 Acres |
| Zoning Description | R |
Rooms
| Level | Type | Length | Width | Dimensions |
|---|---|---|---|---|
| Basement | 4pc Bathroom | Measurements not available | ||
| Basement | Bonus Room | 8'9'' x 5'9'' | ||
| Basement | Office | 11'7'' x 6'4'' | ||
| Basement | Bedroom | 12'7'' x 11'4'' | ||
| Basement | Bedroom | 10'4'' x 9'3'' | ||
| Basement | Recreation Room | 13'10'' x 11'6'' | ||
| Main Level | Sunroom | 12'8'' x 9'4'' | ||
| Main Level | Bedroom | 15'7'' x 11'9'' | ||
| Main Level | Primary Bedroom | 13'4'' x 14'0'' | ||
| Main Level | 4pc Bathroom | 11'4'' x 11'0'' | ||
| Main Level | Living Room | 16'0'' x 15'0'' | ||
| Main Level | Kitchen | 15'0'' x 15'4'' |
Utilities
| Electricity | Available |
| Telephone | Available |
https://www.realtor.ca/real-estate/26770450/230-burke-drive-mattawa
Interested?
Contact us for more information

James O'hare
Salesperson
(705) 744-5665

Royal LePage Northern Life Realty, Brokerage
117 Chippewa Street West
North Bay, Ontario P1B 6G3
117 Chippewa Street West
North Bay, Ontario P1B 6G3
(705) 472-2980
(705) 472-5421
www.royallepage.ca/northbay















