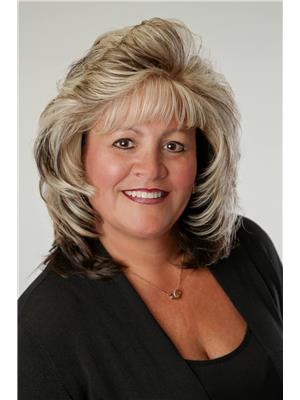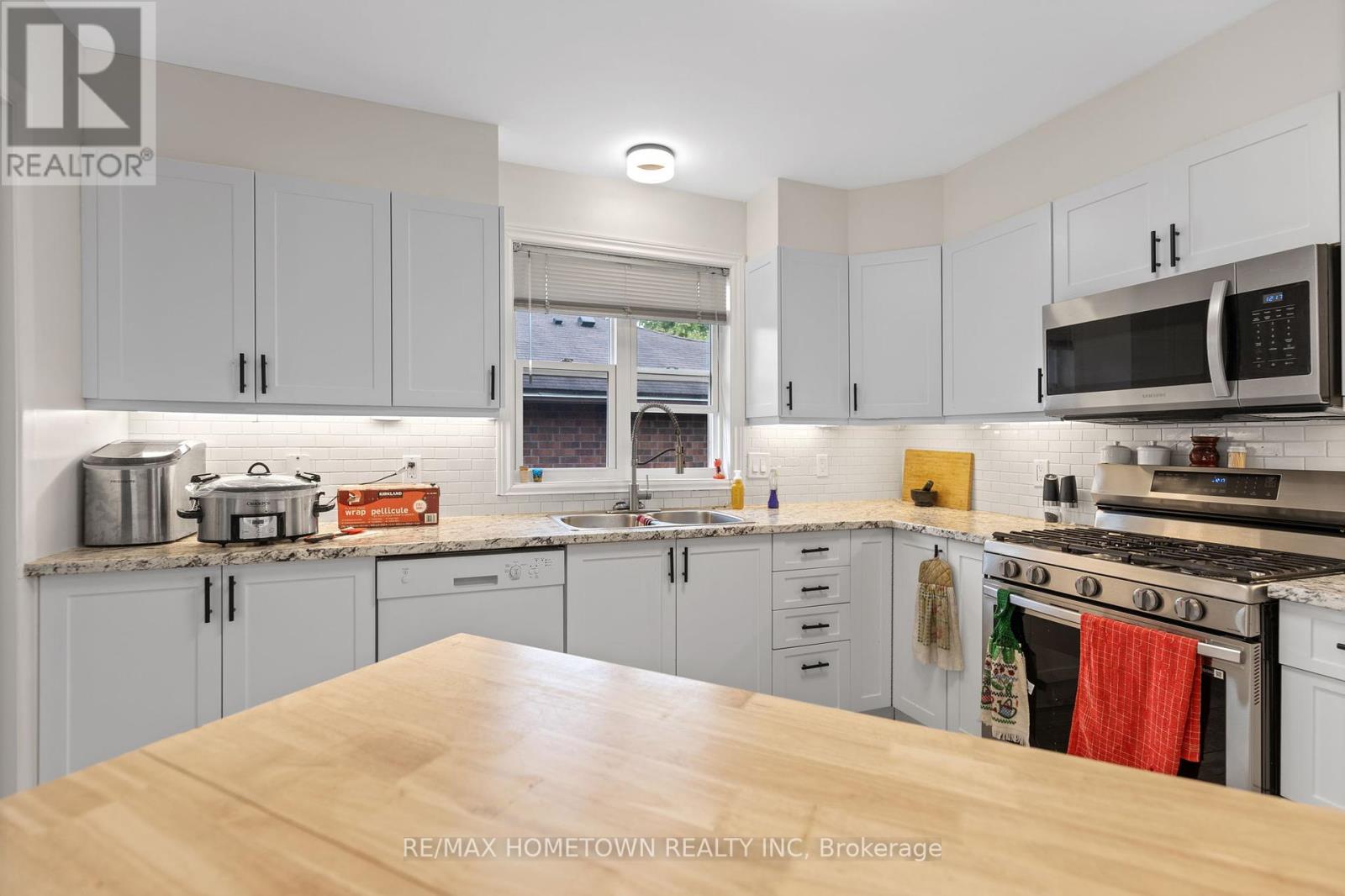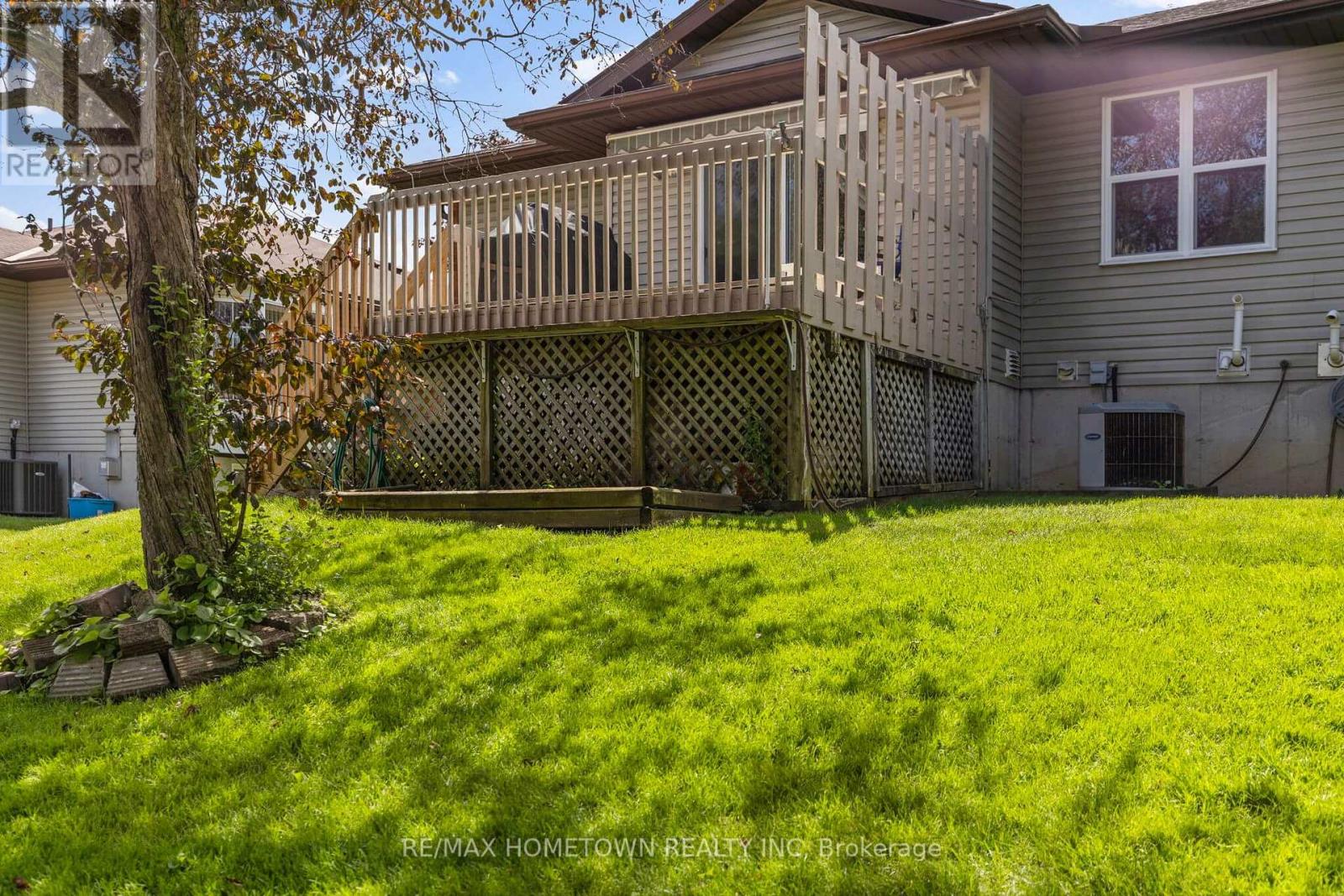23 Wilmot Young Place Brockville, Ontario K6V 7H5
$499,733
Welcome to this charming, move-in-ready bungalow that combines modern convenience with effortless living. Featuring 2 bedrooms, 2.5 bathrooms, and a carpet-free main level with brand-new vinyl flooring, this home offers both style and practicality.The attached garage ensures convenience, while the hassle-free lifestyle means no grass cutting or snow shoveling; it is covered by an affordable yearly fee of just $990.As you step inside, a spacious front foyer welcomes you, setting the tone for the rest of the home. Turn the key and enjoy the ease and comfort of this meticulously maintained property.As you step into the home, the first door on the right leads to the attached garage, ensuring you'll never have to clean off your car this winter-a true convenience during colder months. Straight ahead, you'll find a bright and open living and dining room area, perfect for relaxation or entertaining. The living room's patio doors open to a deck, where you can unwind or fire up the BBQ for a delightful meal.From the dining room, a doorway leads to the updated kitchen, complete with all appliances included, ready to inspire your culinary creations.The primary bedroom is spacious and filled with abundant natural light, creating a serene retreat. Down the hall, you'll find the second bedroom, a 3-piece bathroom, and a convenient laundry area with doors that open to the washer and dryer. Everything you need is thoughtfully located on this level for effortless living.Head to the lower level to discover a cozy family room with a gas fireplace, perfect for gatherings or relaxation. This level also features a 3-piece bathroom, a versatile room currently used as a bedroom (no window or closet), and a utility room with ample storage space and a small workshop area for hobbies or projects. **** EXTRAS **** Hydro - 1343.71 - 2024 - Gas - 934.17 - 2024 (id:35492)
Open House
This property has open houses!
10:00 am
Ends at:11:00 am
Property Details
| MLS® Number | X11908355 |
| Property Type | Single Family |
| Community Name | 810 - Brockville |
| Amenities Near By | Public Transit, Park |
| Equipment Type | Water Heater - Gas |
| Features | Cul-de-sac |
| Parking Space Total | 3 |
| Rental Equipment Type | Water Heater - Gas |
| Structure | Deck |
Building
| Bathroom Total | 3 |
| Bedrooms Above Ground | 2 |
| Bedrooms Total | 2 |
| Amenities | Fireplace(s) |
| Appliances | Garage Door Opener Remote(s), Blinds, Dishwasher, Dryer, Microwave, Refrigerator, Stove, Washer, Window Coverings |
| Architectural Style | Bungalow |
| Basement Development | Finished |
| Basement Type | Full (finished) |
| Construction Style Attachment | Attached |
| Cooling Type | Central Air Conditioning |
| Exterior Finish | Brick, Vinyl Siding |
| Fireplace Present | Yes |
| Fireplace Total | 1 |
| Foundation Type | Concrete |
| Half Bath Total | 1 |
| Heating Fuel | Natural Gas |
| Heating Type | Forced Air |
| Stories Total | 1 |
| Size Interior | 1,100 - 1,500 Ft2 |
| Type | Row / Townhouse |
| Utility Water | Municipal Water |
Parking
| Attached Garage |
Land
| Acreage | No |
| Land Amenities | Public Transit, Park |
| Sewer | Sanitary Sewer |
| Size Depth | 114 Ft ,6 In |
| Size Frontage | 40 Ft ,10 In |
| Size Irregular | 40.9 X 114.5 Ft |
| Size Total Text | 40.9 X 114.5 Ft |
| Zoning Description | Residential |
Rooms
| Level | Type | Length | Width | Dimensions |
|---|---|---|---|---|
| Basement | Bathroom | 1.65 m | 2.79 m | 1.65 m x 2.79 m |
| Basement | Bedroom | 5.15 m | 5.02 m | 5.15 m x 5.02 m |
| Basement | Utility Room | 4.9 m | 5.23 m | 4.9 m x 5.23 m |
| Basement | Family Room | 3.68 m | 8.05 m | 3.68 m x 8.05 m |
| Main Level | Foyer | 1.39 m | 4.31 m | 1.39 m x 4.31 m |
| Main Level | Bathroom | 0.81 m | 2.18 m | 0.81 m x 2.18 m |
| Main Level | Living Room | 3.22 m | 5.13 m | 3.22 m x 5.13 m |
| Main Level | Dining Room | 2.74 m | 3.35 m | 2.74 m x 3.35 m |
| Main Level | Kitchen | 3.22 m | 3.55 m | 3.22 m x 3.55 m |
| Main Level | Primary Bedroom | 3.37 m | 4.62 m | 3.37 m x 4.62 m |
| Main Level | Bedroom | 2.69 m | 3.32 m | 2.69 m x 3.32 m |
| Main Level | Bathroom | 1.49 m | 2.81 m | 1.49 m x 2.81 m |
https://www.realtor.ca/real-estate/27768571/23-wilmot-young-place-brockville-810-brockville
Contact Us
Contact us for more information

Bambi Marshall
Salesperson
26 Victoria Avenue
Brockville, Ontario K6V 2B1
(613) 342-9000
(613) 342-2933







































