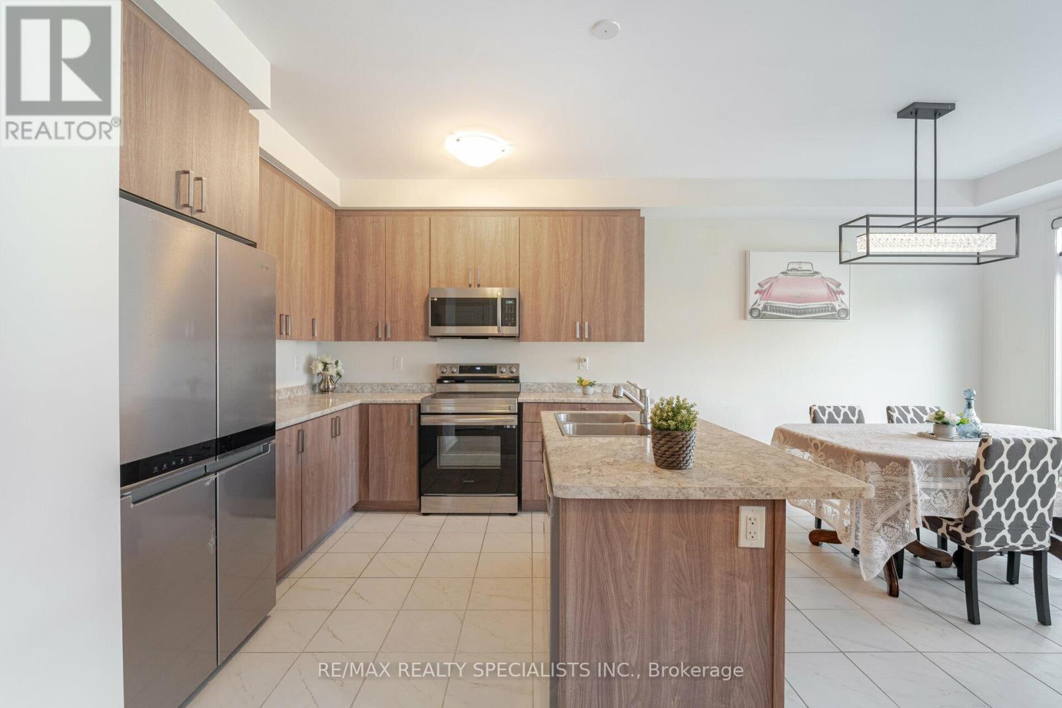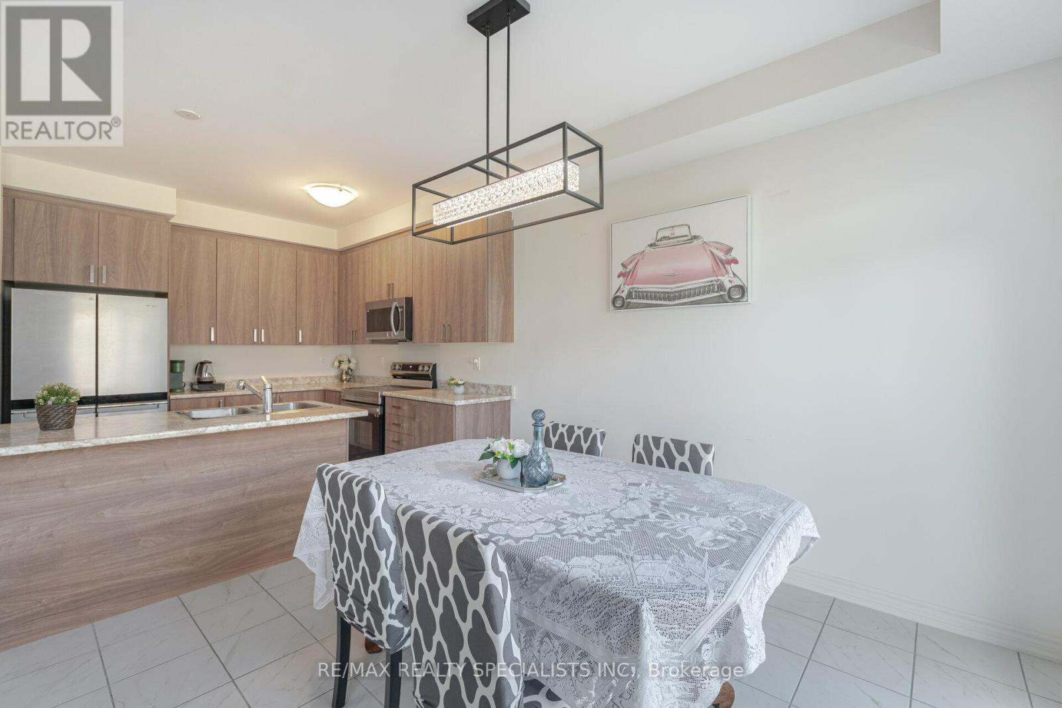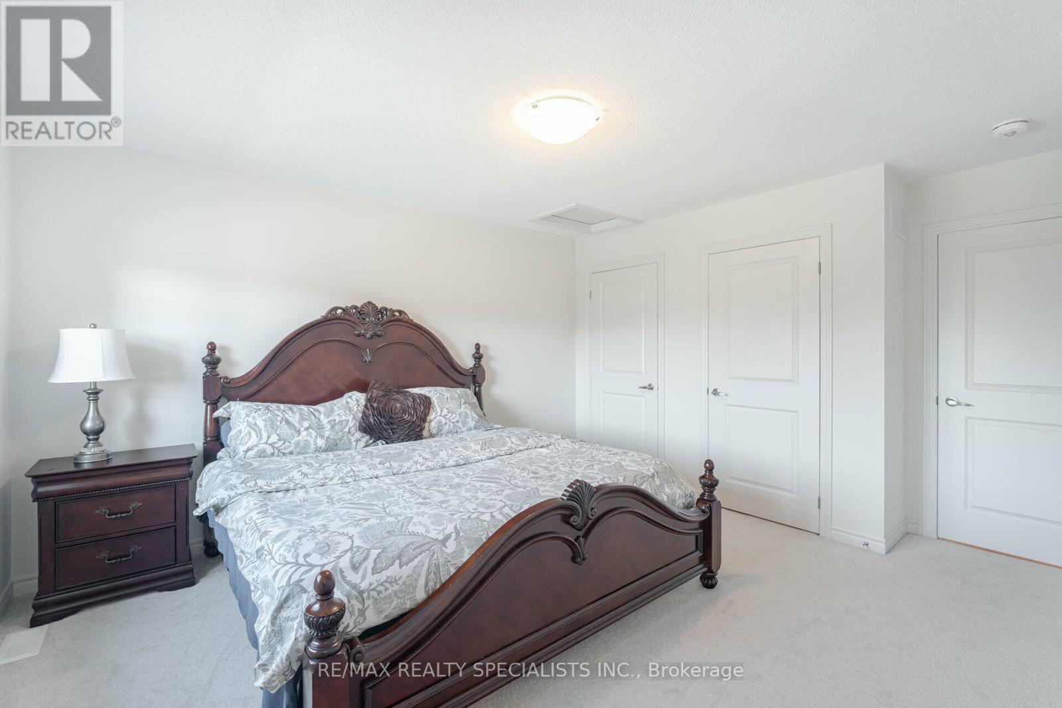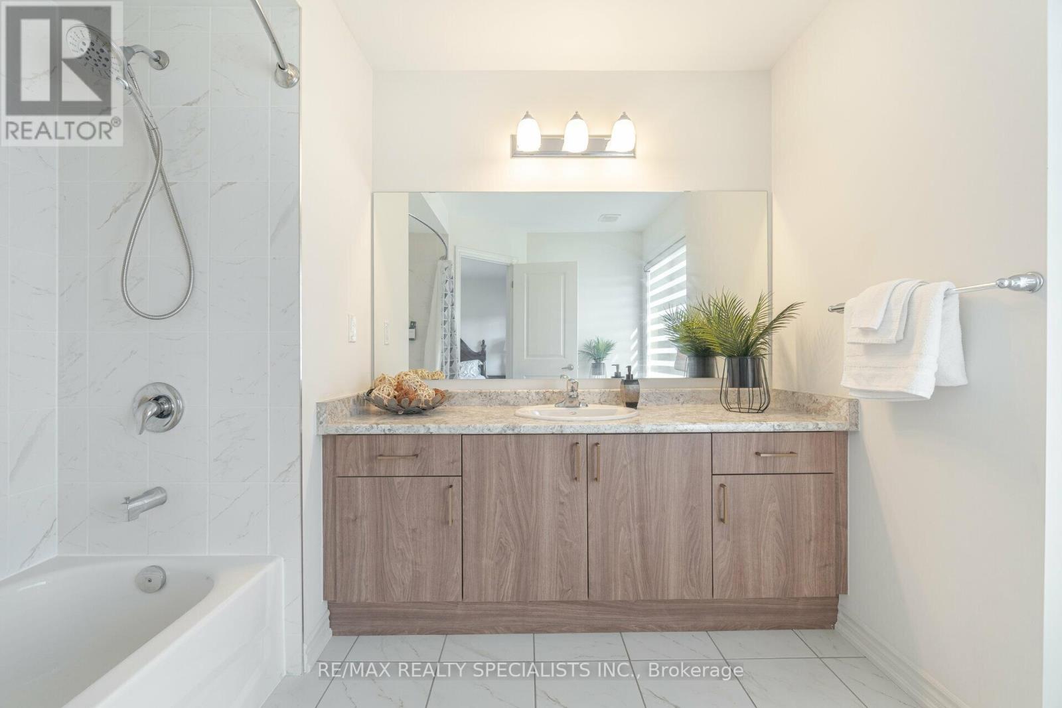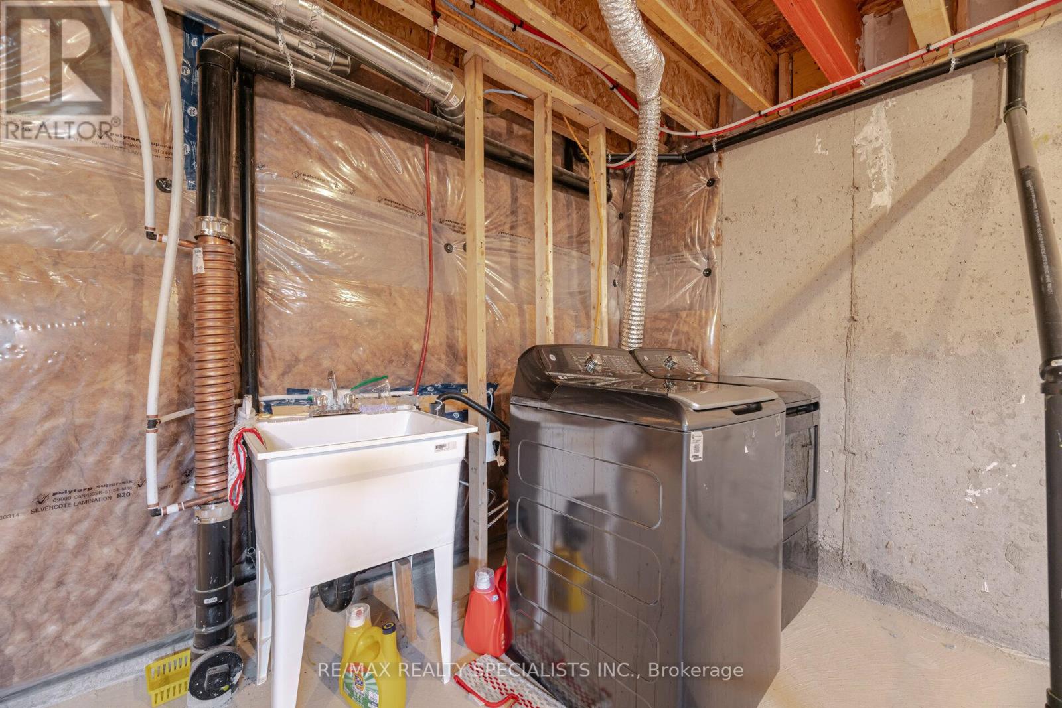23 Povey Road Centre Wellington, Ontario N1M 0J5
$729,777
Discover the charm of 23 Povey Rd, Fergus! This enchanting one-year-old semi-detached home in the highly desirable Story brook neighborhood offers 3 spacious bedrooms and 2.5 modern bathrooms,blending comfort and elegance seamlessly. The open-concept layout flows from the dining area to a backyard oasis, perfect for entertaining or relaxing under the stars. A cozy living room with a welcoming fireplace adds warmth and character. The gourmet kitchen features stainless steel appliances, a breakfast bar, upgraded cabinetry.The luxurious master suite boasts a 4-piece ensuite, while the home is further enhanced by garage access, soaring 9-foot ceilings and abundant natural light through large windows and sliding doors, creating a bright, airy atmosphere. Conveniently located just 2 minutes from a shopping center, this home offers the perfect balance of convenience and charm. (id:35492)
Property Details
| MLS® Number | X11881052 |
| Property Type | Single Family |
| Community Name | Fergus |
| Amenities Near By | Hospital, Park, Schools |
| Parking Space Total | 2 |
Building
| Bathroom Total | 3 |
| Bedrooms Above Ground | 3 |
| Bedrooms Total | 3 |
| Appliances | Garage Door Opener Remote(s), Dishwasher, Dryer, Garage Door Opener, Refrigerator, Stove, Washer, Window Coverings |
| Basement Development | Unfinished |
| Basement Type | N/a (unfinished) |
| Construction Style Attachment | Semi-detached |
| Cooling Type | Central Air Conditioning |
| Exterior Finish | Stone, Vinyl Siding |
| Fireplace Present | Yes |
| Foundation Type | Poured Concrete |
| Half Bath Total | 1 |
| Heating Fuel | Natural Gas |
| Heating Type | Forced Air |
| Stories Total | 2 |
| Type | House |
| Utility Water | Municipal Water |
Parking
| Attached Garage |
Land
| Acreage | No |
| Land Amenities | Hospital, Park, Schools |
| Sewer | Sanitary Sewer |
| Size Depth | 110 Ft ,2 In |
| Size Frontage | 25 Ft ,2 In |
| Size Irregular | 25.23 X 110.18 Ft |
| Size Total Text | 25.23 X 110.18 Ft|under 1/2 Acre |
| Zoning Description | R2.66.5 |
Rooms
| Level | Type | Length | Width | Dimensions |
|---|---|---|---|---|
| Second Level | Primary Bedroom | 3.76 m | 4.1 m | 3.76 m x 4.1 m |
| Second Level | Bedroom | 3.2 m | 2.95 m | 3.2 m x 2.95 m |
| Second Level | Bedroom | 3.2 m | 3.05 m | 3.2 m x 3.05 m |
| Second Level | Bathroom | 2.1 m | 2.4 m | 2.1 m x 2.4 m |
| Second Level | Bathroom | 2.4 m | 1.96 m | 2.4 m x 1.96 m |
| Main Level | Great Room | 4.9 m | 3.48 m | 4.9 m x 3.48 m |
| Main Level | Kitchen | 2.95 m | 2.95 m | 2.95 m x 2.95 m |
| Main Level | Dining Room | 3.25 m | 2.95 m | 3.25 m x 2.95 m |
https://www.realtor.ca/real-estate/27708985/23-povey-road-centre-wellington-fergus-fergus
Contact Us
Contact us for more information
Anish Joseph
Broker
200-4310 Sherwoodtowne Blvd.
Mississauga, Ontario L4Z 4C4
(905) 272-3434
(905) 272-3833
Dimal Vellachalil Joshy
Salesperson
4310 Sherwoodtowne Blvd 200a
Mississauga, Ontario L4Z 4C4
(905) 272-3434
(905) 272-3833








