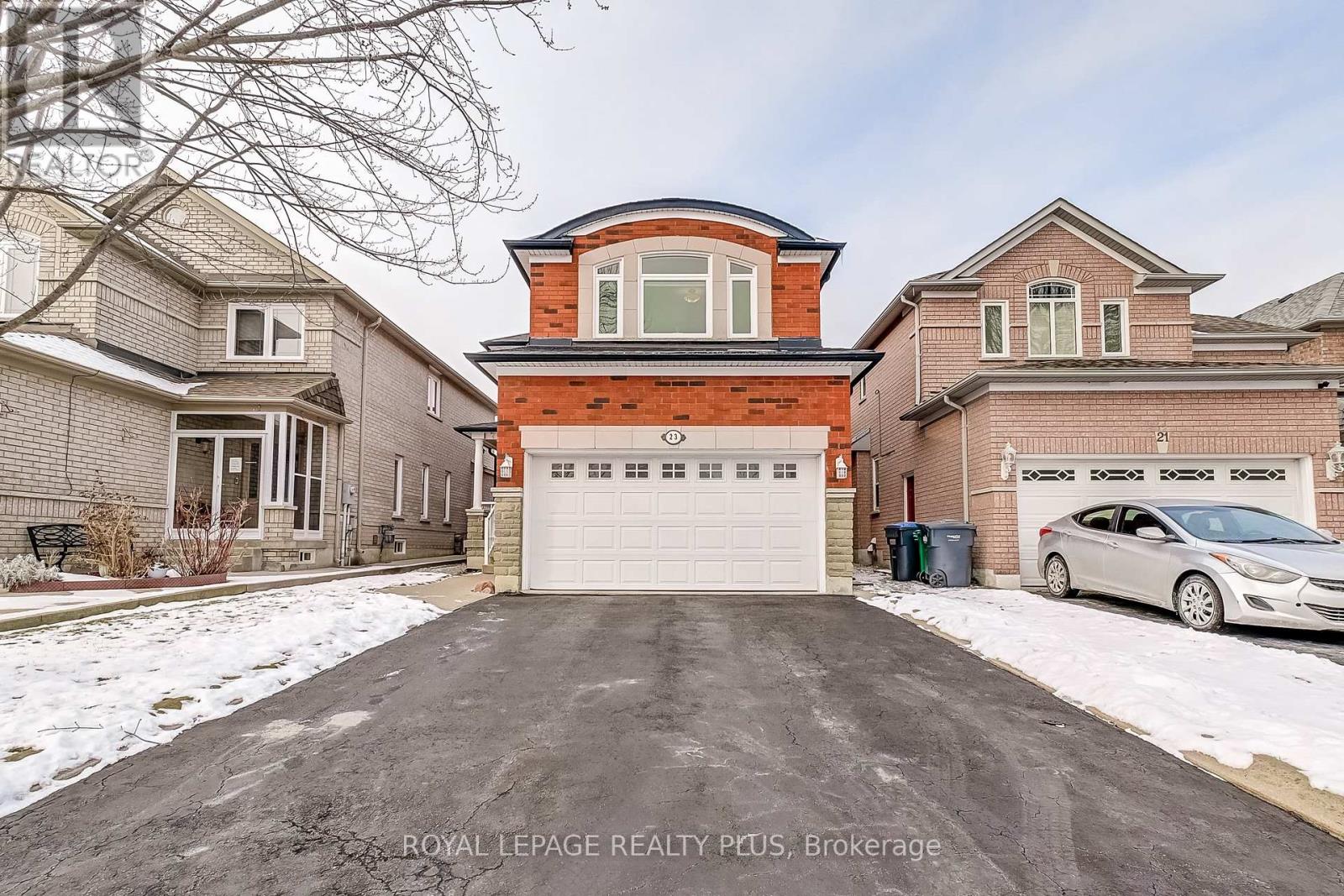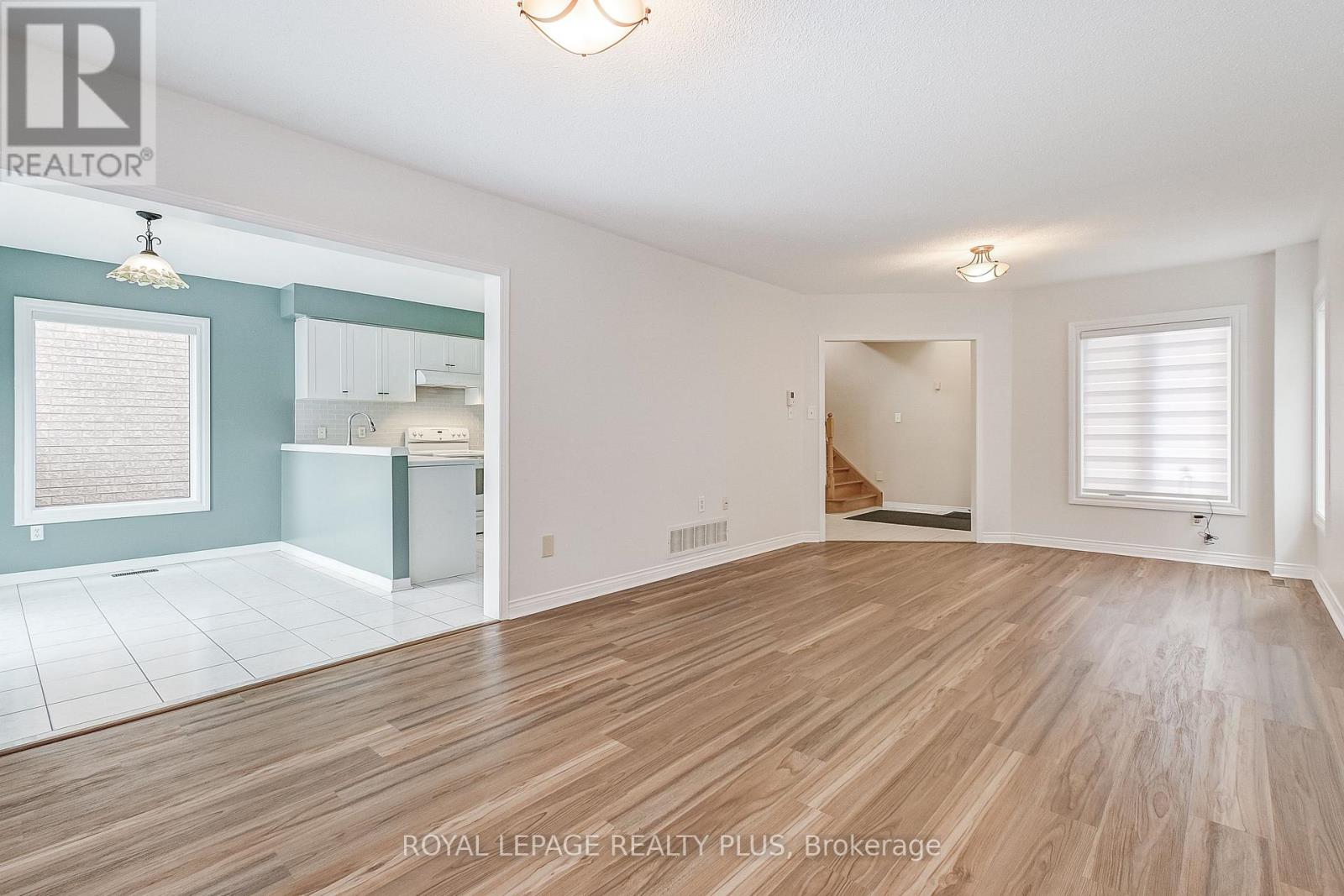23 Pacific Wind Crescent Brampton, Ontario L6R 1Z9
$999,900
This beautiful 3-bedroom, 3-bathroom residence seamlessly combines comfort with all the must-haves, including spacious rooms throughout. The principal rooms include a large living room, an eat-in kitchen, and oversized bedrooms, with the primary bedroom featuring a recently finished ensuite. The basement presents a blank canvas with endless possibilities, allowing you to tailor the space to suit your unique vision whether it's a recreational area, home gym, or additional guest quarters. Plus, with the ability to easily add a separate basement entrance, the space offers a perfect opportunity to easily add a basement apartment, creating potential for rental income or extended family accommodations. Convenience is at your fingertips with this prime location just minutes away from the highway 410, Brampton civic hospital, schools, parks, community centers, public transit, Trinity Commons Shopping Center, Bramalea City Center, and various places of worship. This home and neighborhood are yours for the taking! **** EXTRAS **** Updates: Furn (09), Roof (14), AC (14), Windows & Patio Door(18), Grg Dr (14), Grg Opnr(24), Cabinets Backsplash (18), Blinds (24), Pwdr Rm (23), Living Rm/Dining Rm (23), Ensuite (23), Wshr/Dryer (23), Stove & Fridge (17) back patio(2020) (id:35492)
Open House
This property has open houses!
2:00 pm
Ends at:4:00 pm
Property Details
| MLS® Number | W11918410 |
| Property Type | Single Family |
| Community Name | Sandringham-Wellington |
| Amenities Near By | Hospital, Place Of Worship, Schools |
| Parking Space Total | 4 |
Building
| Bathroom Total | 3 |
| Bedrooms Above Ground | 3 |
| Bedrooms Total | 3 |
| Appliances | Window Coverings |
| Basement Development | Unfinished |
| Basement Type | N/a (unfinished) |
| Construction Style Attachment | Detached |
| Cooling Type | Central Air Conditioning |
| Exterior Finish | Brick |
| Foundation Type | Poured Concrete |
| Half Bath Total | 1 |
| Heating Fuel | Natural Gas |
| Heating Type | Forced Air |
| Stories Total | 2 |
| Size Interior | 1,500 - 2,000 Ft2 |
| Type | House |
| Utility Water | Municipal Water |
Parking
| Attached Garage |
Land
| Acreage | No |
| Land Amenities | Hospital, Place Of Worship, Schools |
| Sewer | Sanitary Sewer |
| Size Depth | 108 Ft ,8 In |
| Size Frontage | 33 Ft ,4 In |
| Size Irregular | 33.4 X 108.7 Ft |
| Size Total Text | 33.4 X 108.7 Ft|under 1/2 Acre |
Rooms
| Level | Type | Length | Width | Dimensions |
|---|---|---|---|---|
| Second Level | Primary Bedroom | 5.13 m | 3.66 m | 5.13 m x 3.66 m |
| Second Level | Bedroom 2 | 4.93 m | 3.84 m | 4.93 m x 3.84 m |
| Second Level | Bedroom 3 | 3.81 m | 3.38 m | 3.81 m x 3.38 m |
| Ground Level | Dining Room | 3.38 m | 2.57 m | 3.38 m x 2.57 m |
| Ground Level | Kitchen | 3.38 m | 2.94 m | 3.38 m x 2.94 m |
| Ground Level | Great Room | 7.57 m | 3.38 m | 7.57 m x 3.38 m |
Contact Us
Contact us for more information
Matthew Busch
Broker
www.youtube.com/embed/7ztJpvNTQ1Q
www.buschteam.ca/
www.facebook.com/mattbuschrealestate/?ref=aymt_homepage_panel
2575 Dundas Street W #7
Mississauga, Ontario L5K 2M6
(905) 828-6550
(905) 828-1511



































