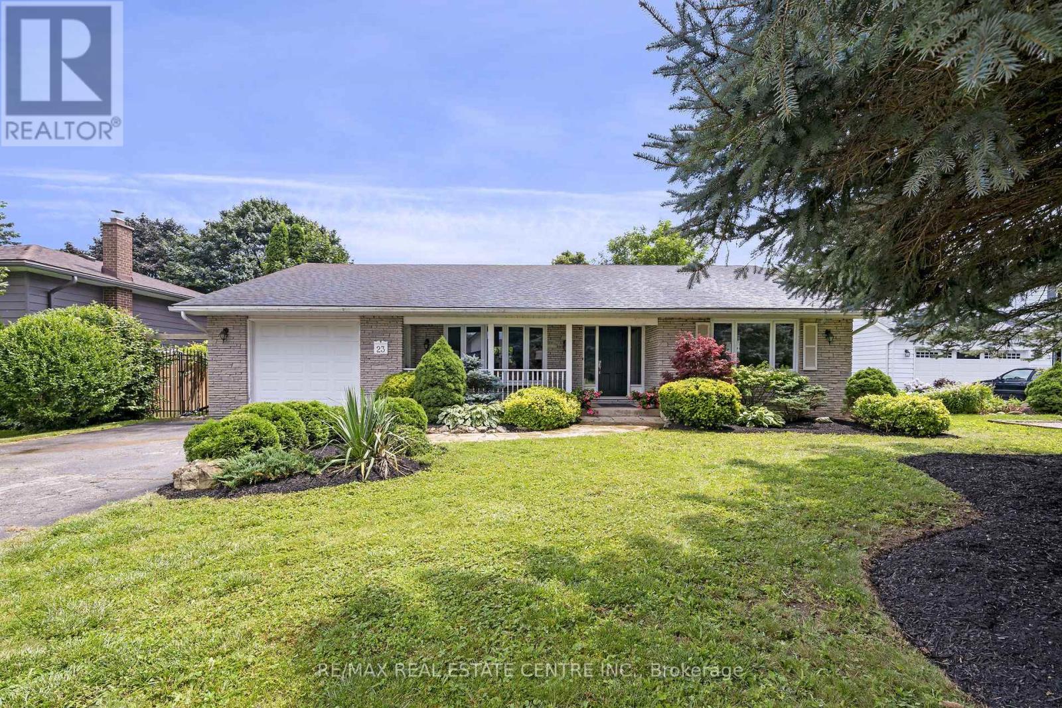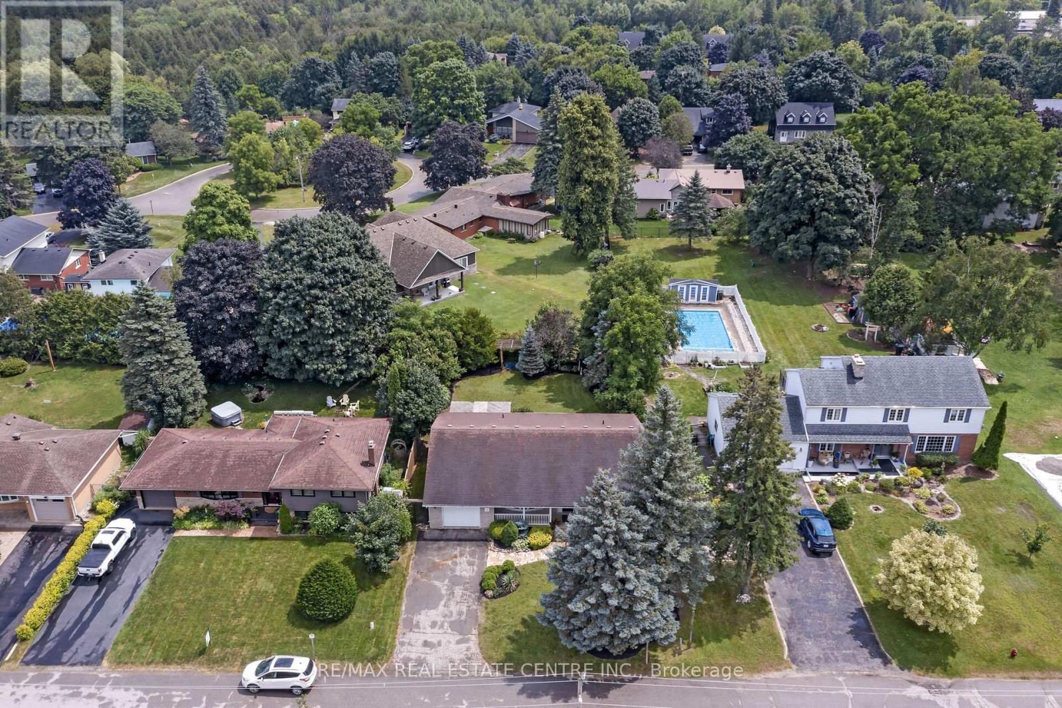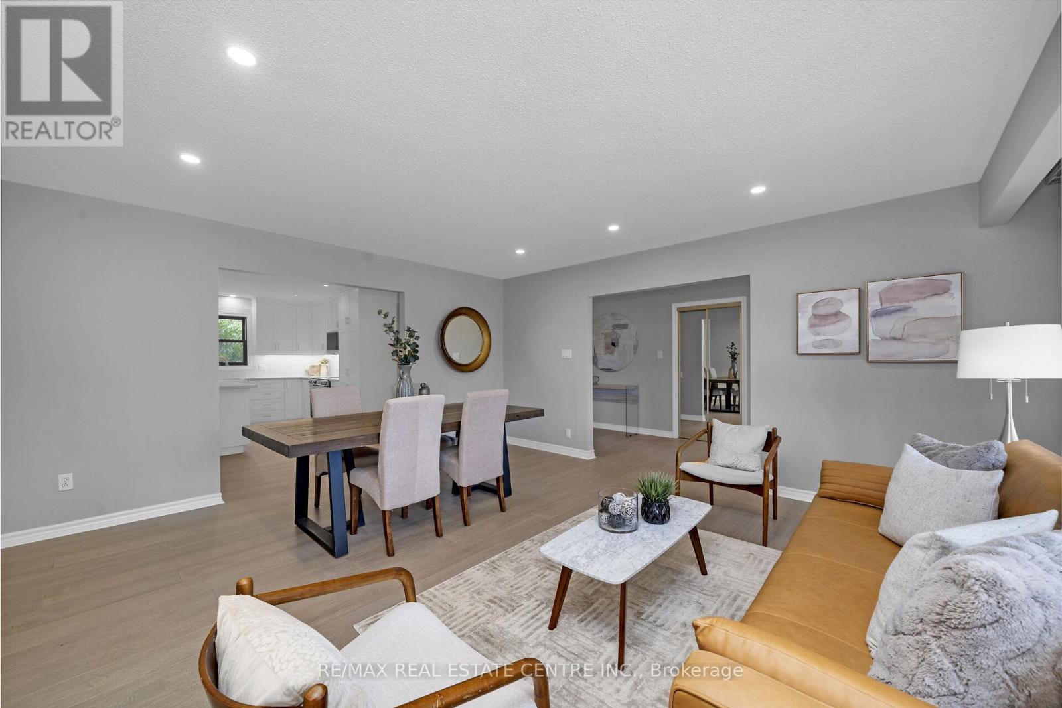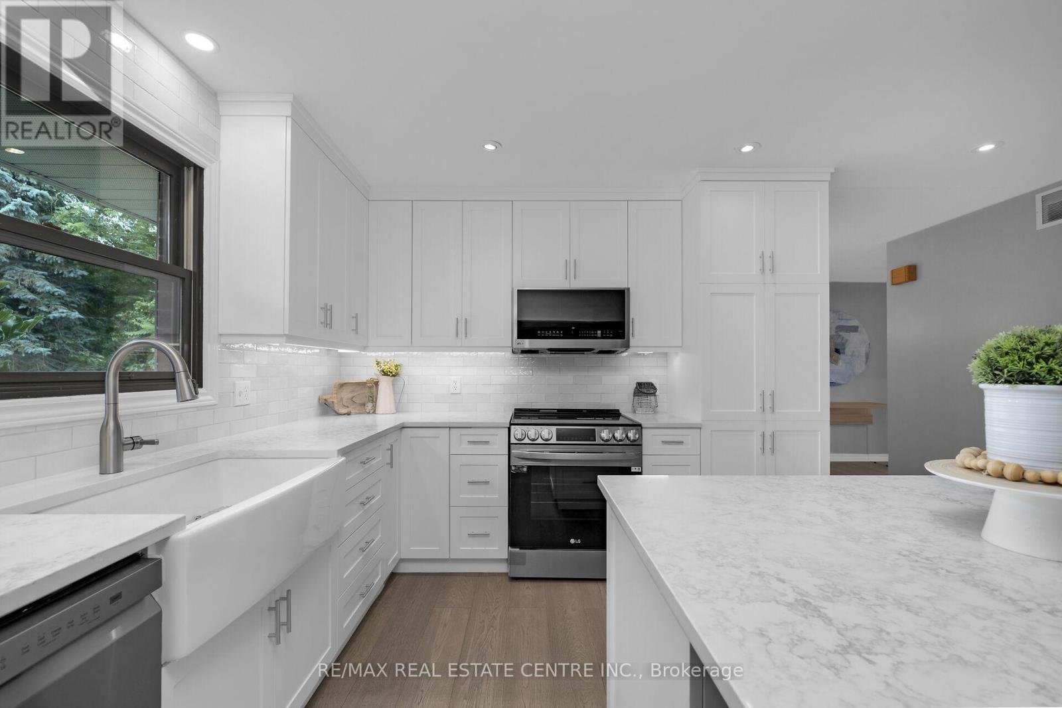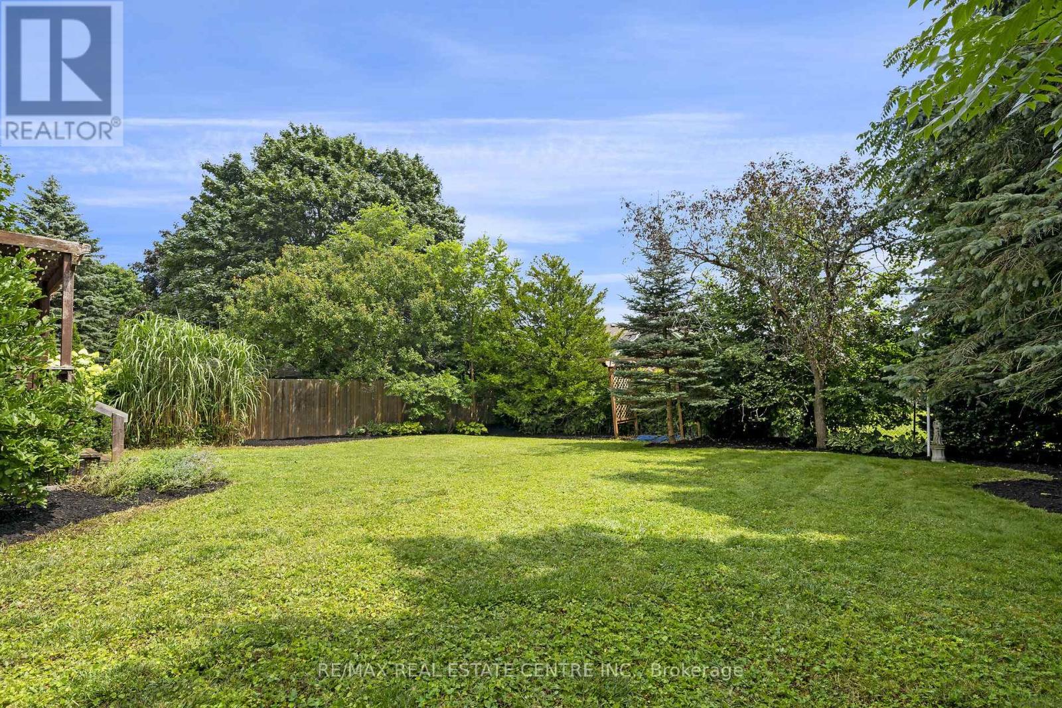23 Millwood Road Erin, Ontario N0B 1T0
$1,049,000
Ohhhhh, it's fabulous! This lovely home on one of the most family friendly streets in the Village of Erin is ready for you. A complete main floor renovation, but this isn't a flip, this renovation is done top level with custom cabinetry and flooring. Two main floor baths, 3 main floor bedrooms, a huge front living and dining room PLUS another family room off the open kitchen. And the kitchen is outta the park! Interior access to the garage and a lovely backyard to boot. The full basement is just waiting for your creative juices where you can add bedrooms and a recreation room. Only a 35-minute drive to the GTA, 20 minutes to Acton or Georgetown GO Trains. Don't sit on this, its fabulous! **** EXTRAS **** Engineered Hardwood (2024), Kitchen (2024), Bathroom (2024), Light Fixtures (2024), Pot Lights in Living, Kitchen and Dining (2024), Main Floor Plumbing (2024), Stainless Steel Fridge, Stove, Dishwasher and Microwave (2024) (id:35492)
Property Details
| MLS® Number | X11822426 |
| Property Type | Single Family |
| Community Name | Erin |
| Amenities Near By | Place Of Worship, Schools |
| Features | Level Lot |
| Parking Space Total | 3 |
Building
| Bathroom Total | 2 |
| Bedrooms Above Ground | 3 |
| Bedrooms Total | 3 |
| Appliances | Water Heater, Water Softener, Blinds, Dishwasher, Dryer, Garage Door Opener, Microwave, Oven, Refrigerator, Stove, Washer, Window Coverings |
| Architectural Style | Bungalow |
| Basement Development | Unfinished |
| Basement Type | Full (unfinished) |
| Construction Style Attachment | Detached |
| Cooling Type | Central Air Conditioning |
| Exterior Finish | Brick |
| Flooring Type | Hardwood, Concrete, Vinyl |
| Foundation Type | Block |
| Heating Fuel | Natural Gas |
| Heating Type | Forced Air |
| Stories Total | 1 |
| Size Interior | 1,500 - 2,000 Ft2 |
| Type | House |
| Utility Water | Municipal Water |
Parking
| Attached Garage |
Land
| Acreage | No |
| Fence Type | Fenced Yard |
| Land Amenities | Place Of Worship, Schools |
| Sewer | Septic System |
| Size Depth | 120 Ft |
| Size Frontage | 65 Ft |
| Size Irregular | 65 X 120 Ft |
| Size Total Text | 65 X 120 Ft|under 1/2 Acre |
Rooms
| Level | Type | Length | Width | Dimensions |
|---|---|---|---|---|
| Lower Level | Other | 4.37 m | 3.62 m | 4.37 m x 3.62 m |
| Lower Level | Other | 4.37 m | 3.62 m | 4.37 m x 3.62 m |
| Lower Level | Laundry Room | 4.11 m | 2.39 m | 4.11 m x 2.39 m |
| Lower Level | Recreational, Games Room | 6.67 m | 5.35 m | 6.67 m x 5.35 m |
| Lower Level | Utility Room | 6.7 m | 4.33 m | 6.7 m x 4.33 m |
| Main Level | Foyer | 5.74 m | 1.89 m | 5.74 m x 1.89 m |
| Main Level | Living Room | 5.15 m | 4.68 m | 5.15 m x 4.68 m |
| Main Level | Kitchen | 4.73 m | 3.47 m | 4.73 m x 3.47 m |
| Main Level | Family Room | 4.55 m | 3.54 m | 4.55 m x 3.54 m |
| Main Level | Primary Bedroom | 4.37 m | 3.61 m | 4.37 m x 3.61 m |
| Main Level | Bedroom 2 | 3.34 m | 3 m | 3.34 m x 3 m |
| Main Level | Bedroom 3 | 4.25 m | 3.02 m | 4.25 m x 3.02 m |
Utilities
| Cable | Available |
https://www.realtor.ca/real-estate/27700545/23-millwood-road-erin-erin
Contact Us
Contact us for more information
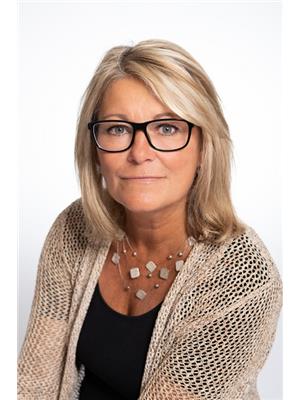
Ann Shanahan
Salesperson
annshanahan.com/
14 Main Street
Erin, Ontario N0B 1T0
(905) 877-5211
(519) 833-0311

Betty Hunziker
Salesperson
14 Main Street
Erin, Ontario N0B 1T0
(905) 877-5211
(519) 833-0311

