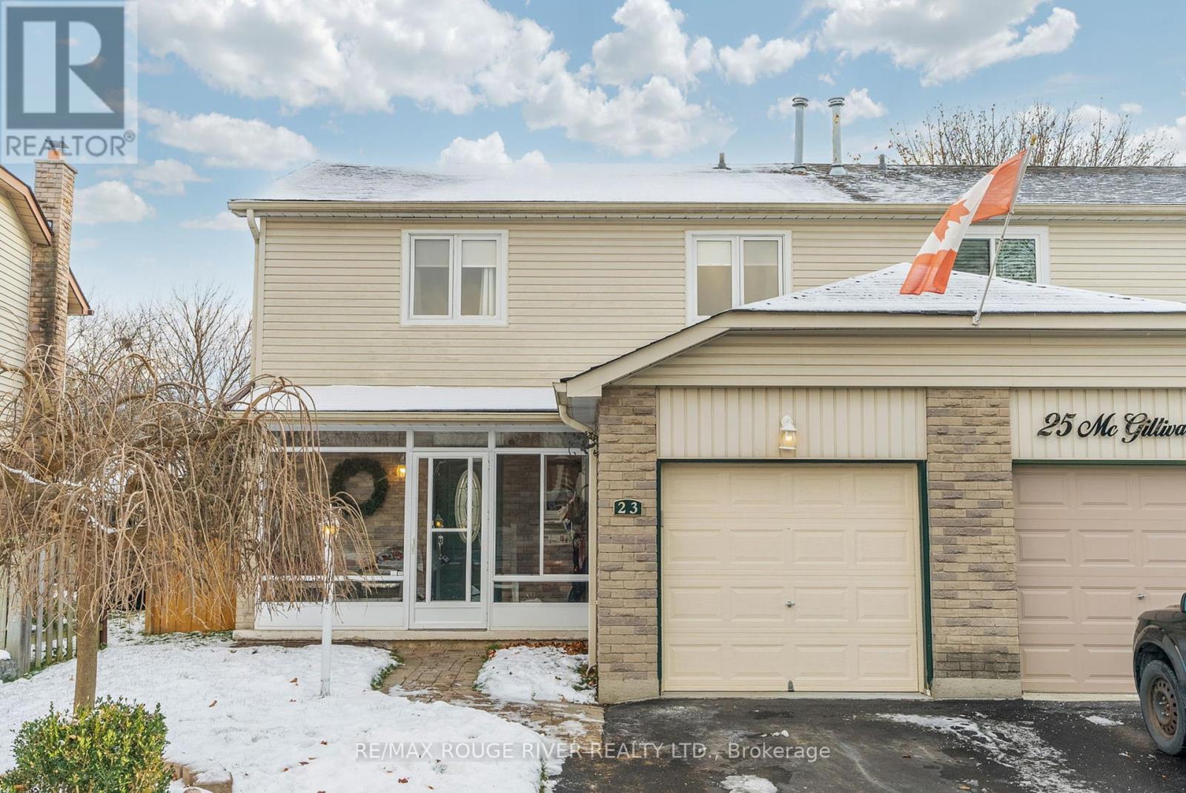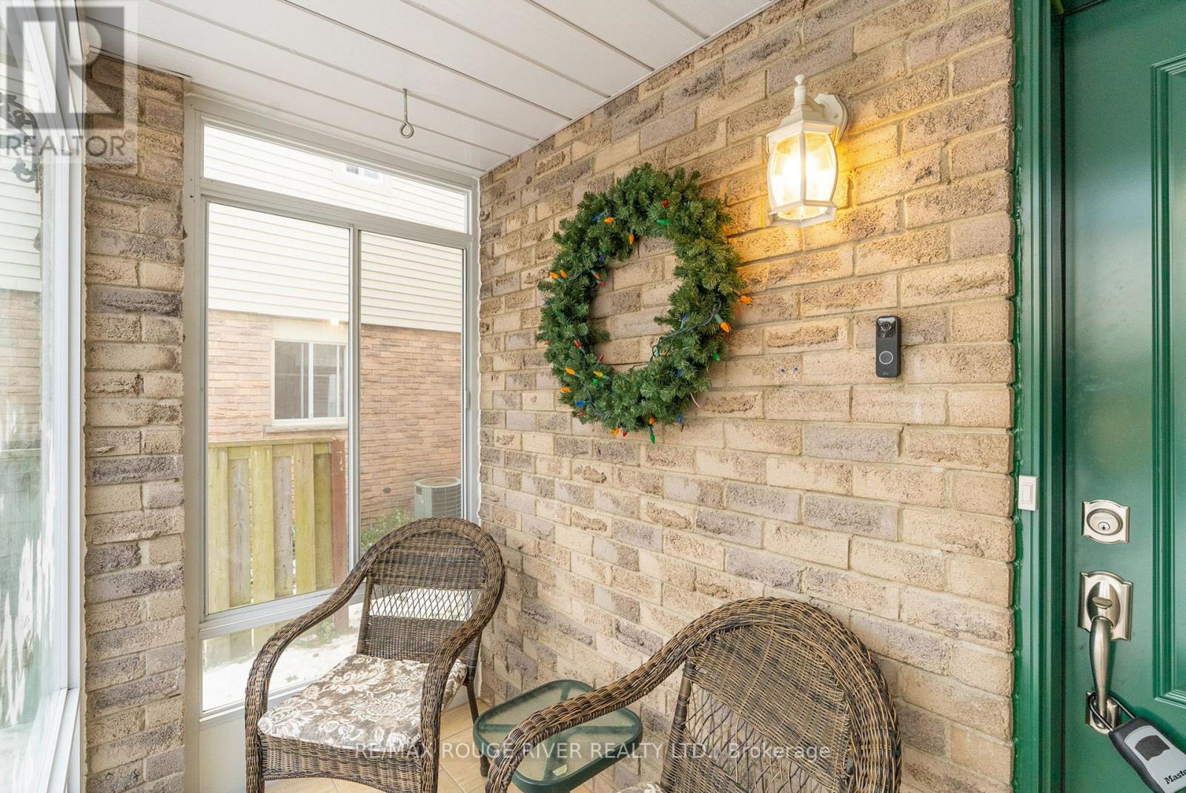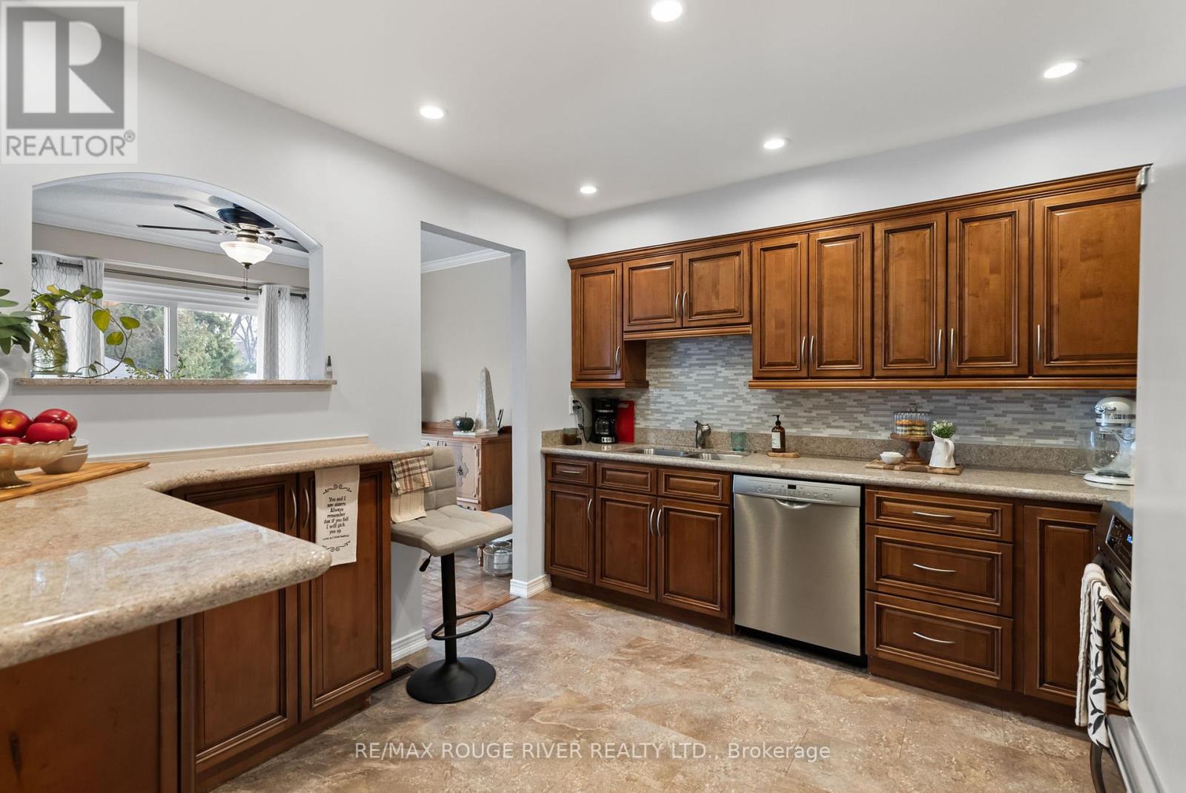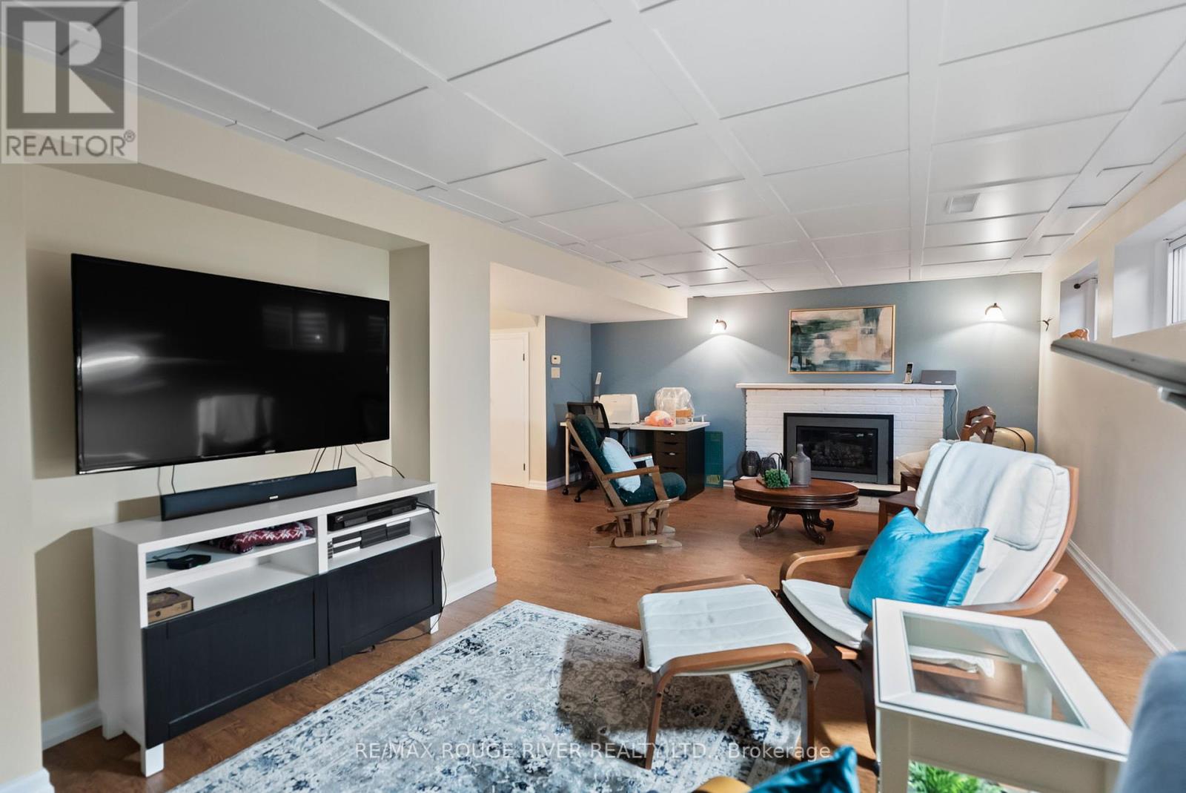23 Mcgillivary Court Whitby (Lynde Creek), Ontario L1P 1A3
$789,900
Charming 4-bedroom, 3 bathroom, semi-detached home on a quiet court. Nestled on a good-sized lot in a family friendly street just steps from schools, this home offers the perfect blend of comfort and functionality. An enclosed front porch with floor-to-ceiling windows provides a warm welcome while setting the tone for the thoughtfully updated interiors. The main floor boasts a spacious living room overlooking the backyard and an adjoining dining room with a walkout to the back deck, ideal for both entertaining and everyday living. The renovated kitchen impresses with granite countertops, pot lights, and a bar-height counter with additional lower cabinetry for extra storage. Upstairs, the primary bedroom features a wall-to-wall mirrored closet and semi-ensuite, while three additional bright bedrooms provide ample storage, ensuring comfort for the whole family. The finished basement offers a versatile recreation room with laminate flooring and a cozy gas fireplace, as well as a cold cellar, laundry room, and an additional bathroom. Outside, the large fenced backyard with a garden shed provides a private oasis for relaxation and play. Conveniently located close to all amenities and major highways, this home is a true gem. **** EXTRAS **** All dates Approximate: Basement Finished 2015, Windows 2015/2018, Doors 2017, Driveway 2017, Carpet Down To the Basement, 2019, Partial New Backyard Fence 2022 (id:35492)
Property Details
| MLS® Number | E11884242 |
| Property Type | Single Family |
| Community Name | Lynde Creek |
| Amenities Near By | Hospital, Schools, Public Transit |
| Features | Cul-de-sac |
| Parking Space Total | 3 |
| Structure | Shed |
Building
| Bathroom Total | 3 |
| Bedrooms Above Ground | 4 |
| Bedrooms Total | 4 |
| Appliances | Water Heater, Central Vacuum, Dishwasher, Dryer, Garage Door Opener, Microwave, Refrigerator, Stove, Washer, Window Coverings |
| Basement Development | Finished |
| Basement Type | N/a (finished) |
| Construction Style Attachment | Semi-detached |
| Cooling Type | Central Air Conditioning |
| Exterior Finish | Brick, Stucco |
| Fireplace Present | Yes |
| Flooring Type | Parquet, Laminate, Carpeted |
| Foundation Type | Unknown |
| Half Bath Total | 2 |
| Heating Fuel | Natural Gas |
| Heating Type | Forced Air |
| Stories Total | 2 |
| Type | House |
| Utility Water | Municipal Water |
Parking
| Attached Garage |
Land
| Acreage | No |
| Fence Type | Fenced Yard |
| Land Amenities | Hospital, Schools, Public Transit |
| Sewer | Sanitary Sewer |
| Size Depth | 117 Ft ,9 In |
| Size Frontage | 34 Ft ,11 In |
| Size Irregular | 34.96 X 117.76 Ft |
| Size Total Text | 34.96 X 117.76 Ft |
| Zoning Description | Res |
Rooms
| Level | Type | Length | Width | Dimensions |
|---|---|---|---|---|
| Second Level | Primary Bedroom | 4.07 m | 3.33 m | 4.07 m x 3.33 m |
| Second Level | Bedroom | 3.7 m | 3.05 m | 3.7 m x 3.05 m |
| Second Level | Bedroom | 3.04 m | 2.54 m | 3.04 m x 2.54 m |
| Second Level | Bedroom | 3.23 m | 3.11 m | 3.23 m x 3.11 m |
| Basement | Recreational, Games Room | 7.1 m | 2.55 m | 7.1 m x 2.55 m |
| Main Level | Living Room | 5.08 m | 3.77 m | 5.08 m x 3.77 m |
| Main Level | Dining Room | 3.56 m | 2.75 m | 3.56 m x 2.75 m |
| Main Level | Kitchen | 3.35 m | 3.35 m | 3.35 m x 3.35 m |
https://www.realtor.ca/real-estate/27719141/23-mcgillivary-court-whitby-lynde-creek-lynde-creek
Interested?
Contact us for more information

Lisa Fayle
Salesperson
www.lisafayle.com/

372 Taunton Rd East #8
Whitby, Ontario L1R 0H4
(905) 655-8808
www.remaxrougeriver.com/











































