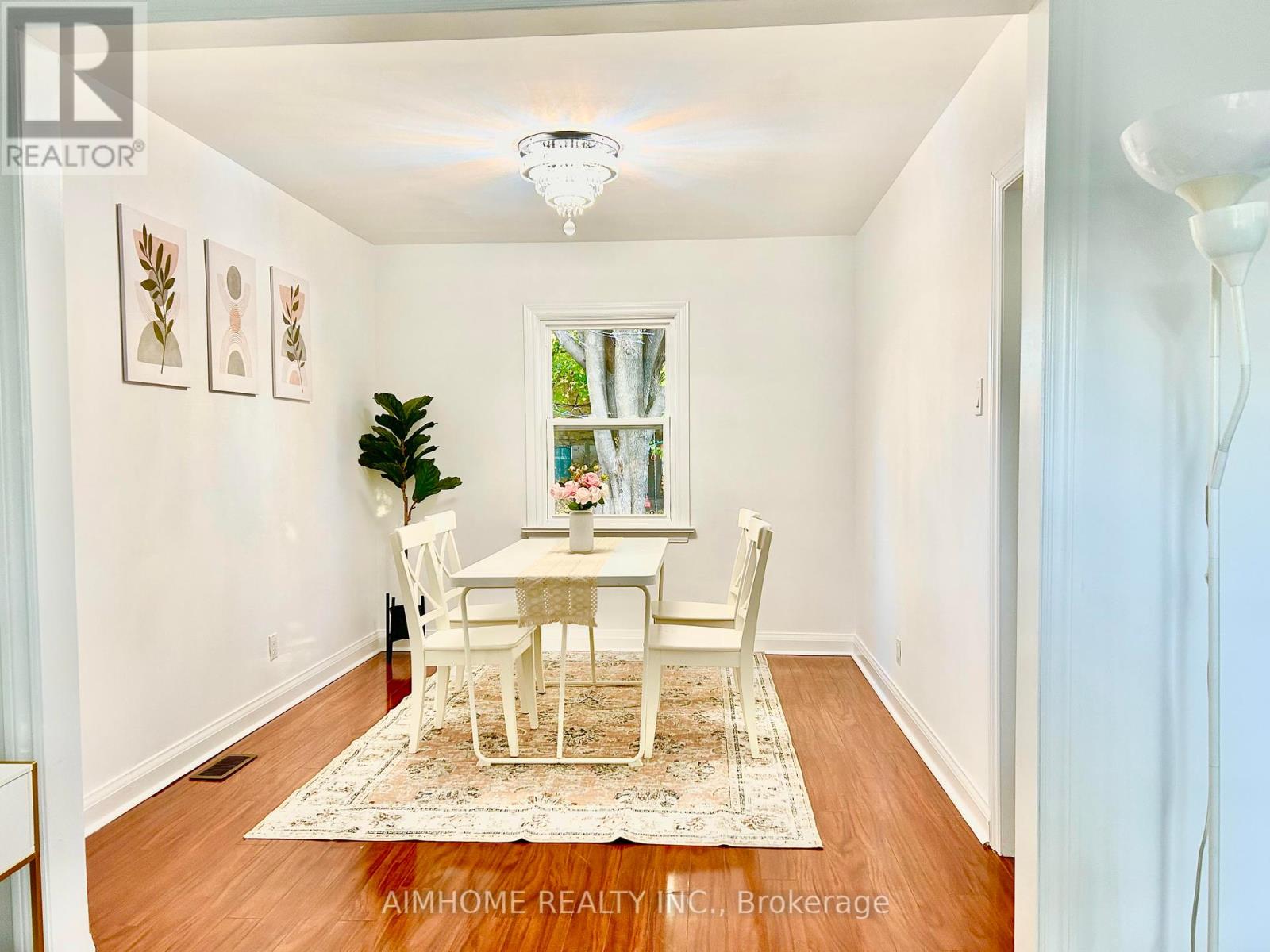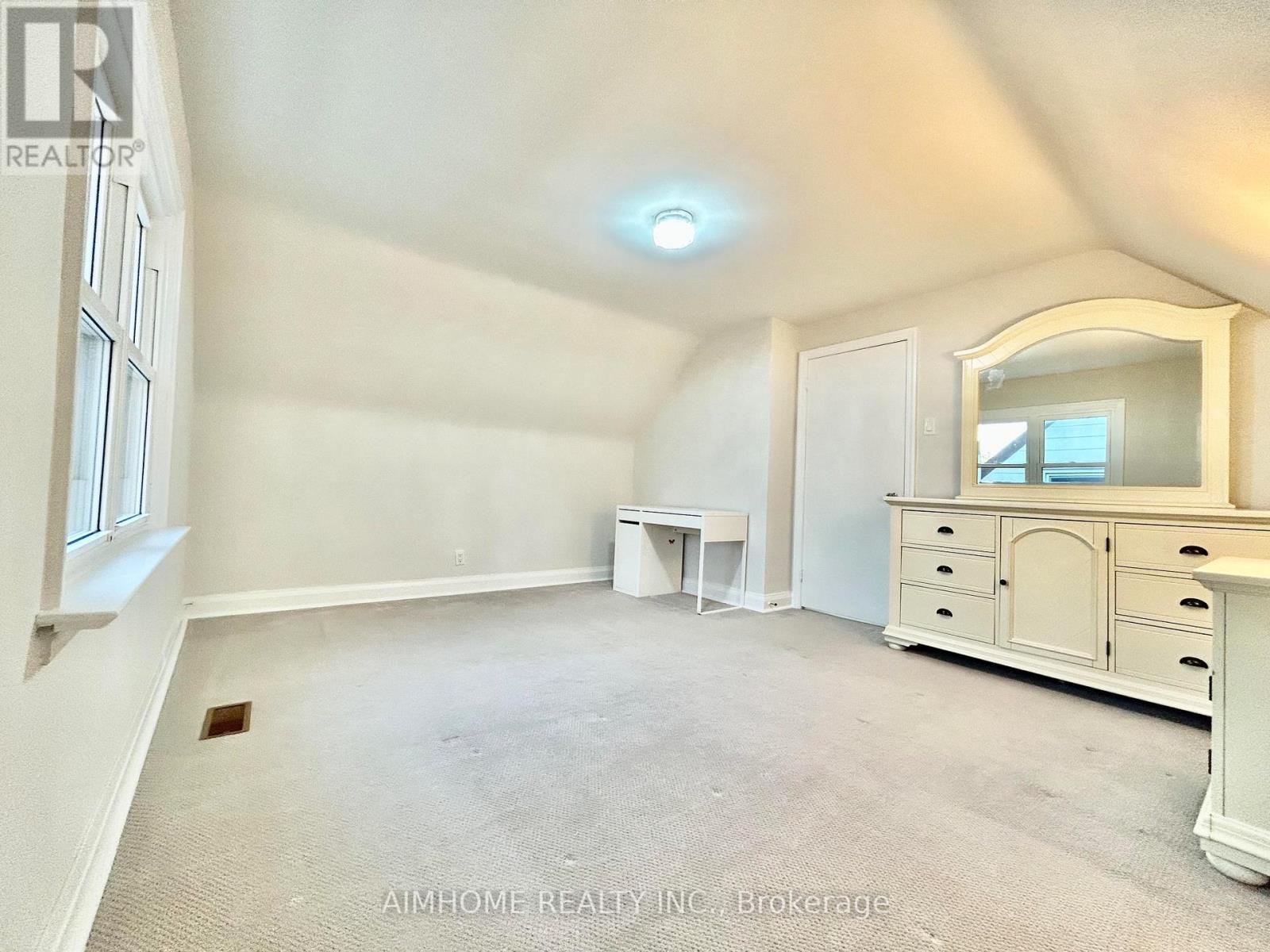23 Kingswell Crescent Toronto (Clairlea-Birchmount), Ontario M1L 3E2
3 Bedroom
3 Bathroom
Central Air Conditioning
Forced Air
$999,999
Great location! This home is close to Eglinton Square, and major highways. Steps To Public Transit, Eglinton Crosstown LRT, Edge Park, Clairlea Public School. This well kept house with three washrooms and a sauna room is great for the first time buyers. the rarely big lot 45 feet wide and 147 feet deep has lots of potential for the investors to build a second suit! **** EXTRAS **** Exiting Stove, Fridge, Washer, Dryer, Sauna Room AS IS (id:35492)
Property Details
| MLS® Number | E10416405 |
| Property Type | Single Family |
| Community Name | Clairlea-Birchmount |
| Features | Sauna |
| Parking Space Total | 4 |
Building
| Bathroom Total | 3 |
| Bedrooms Above Ground | 2 |
| Bedrooms Below Ground | 1 |
| Bedrooms Total | 3 |
| Basement Development | Finished |
| Basement Type | N/a (finished) |
| Construction Style Attachment | Detached |
| Cooling Type | Central Air Conditioning |
| Exterior Finish | Brick |
| Flooring Type | Hardwood |
| Foundation Type | Concrete |
| Half Bath Total | 1 |
| Heating Fuel | Natural Gas |
| Heating Type | Forced Air |
| Stories Total | 2 |
| Type | House |
| Utility Water | Municipal Water |
Parking
| Detached Garage |
Land
| Acreage | No |
| Sewer | Sanitary Sewer |
| Size Depth | 147 Ft |
| Size Frontage | 45 Ft |
| Size Irregular | 45 X 147 Ft |
| Size Total Text | 45 X 147 Ft |
Rooms
| Level | Type | Length | Width | Dimensions |
|---|---|---|---|---|
| Second Level | Primary Bedroom | 4.4 m | 4 m | 4.4 m x 4 m |
| Second Level | Bedroom 2 | 4.4 m | 3.2 m | 4.4 m x 3.2 m |
| Basement | Bedroom 3 | 4.4 m | 4 m | 4.4 m x 4 m |
| Main Level | Living Room | 5.2 m | 3.4 m | 5.2 m x 3.4 m |
| Main Level | Dining Room | 3.8 m | 3 m | 3.8 m x 3 m |
| Main Level | Kitchen | 4.5 m | 2.7 m | 4.5 m x 2.7 m |
Interested?
Contact us for more information
Amy Chunhua Mao
Salesperson

Aimhome Realty Inc.
2175 Sheppard Ave E. Suite 106
Toronto, Ontario M2J 1W8
2175 Sheppard Ave E. Suite 106
Toronto, Ontario M2J 1W8
(416) 490-0880
(416) 490-8850











































