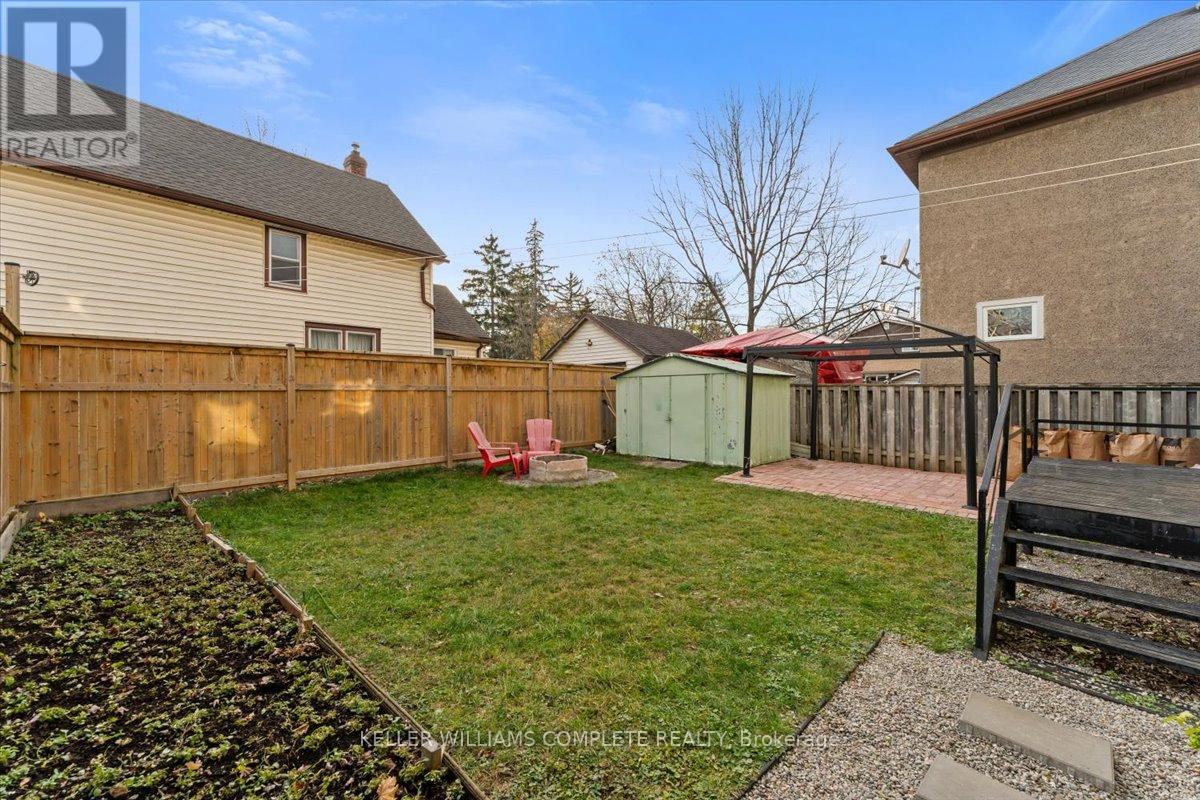23 John Street Welland, Ontario L3B 3S1
$535,000
Welcome to this charming and well-maintained home, perfect for modern living!This delightful 2-story property boasts fantastic curb appeal, featuring a fresh exterior with neutral tones and a welcoming front porch. Nestled in the heart of the city, this home provides both convenience and tranquility.The interior is equally inviting, offering bright spaces with plenty of natural light. An open concept main floor elevates entertainment and ease of living. A walk out to your fully fenced backyard perfect for entertaining. Upstairs you will find 3 great size bedrooms with ample storage space fit to suit your needs and a fully renovated bathroom that will surely impress. Its a perfect opportunity for first-time buyers, growing families, or anyone seeking a stylish and comfortable residence. Dont miss your chance to make this property your dream home! Schedule your showing today! (id:35492)
Property Details
| MLS® Number | X11224482 |
| Property Type | Single Family |
| Community Name | 768 - Welland Downtown |
| Parking Space Total | 2 |
| Structure | Shed |
Building
| Bathroom Total | 2 |
| Bedrooms Above Ground | 3 |
| Bedrooms Below Ground | 1 |
| Bedrooms Total | 4 |
| Appliances | Water Heater, Dryer, Microwave, Refrigerator, Stove, Washer |
| Basement Development | Partially Finished |
| Basement Type | N/a (partially Finished) |
| Construction Style Attachment | Detached |
| Cooling Type | Central Air Conditioning |
| Exterior Finish | Vinyl Siding |
| Foundation Type | Block |
| Heating Fuel | Natural Gas |
| Heating Type | Forced Air |
| Stories Total | 2 |
| Size Interior | 1,100 - 1,500 Ft2 |
| Type | House |
| Utility Water | Municipal Water |
Land
| Acreage | No |
| Sewer | Sanitary Sewer |
| Size Depth | 58 Ft |
| Size Frontage | 52 Ft |
| Size Irregular | 52 X 58 Ft |
| Size Total Text | 52 X 58 Ft |
Rooms
| Level | Type | Length | Width | Dimensions |
|---|---|---|---|---|
| Second Level | Bedroom | 3.4 m | 2.95 m | 3.4 m x 2.95 m |
| Second Level | Bedroom 2 | 3.45 m | 2.79 m | 3.45 m x 2.79 m |
| Second Level | Bedroom 3 | 3.51 m | 3.15 m | 3.51 m x 3.15 m |
| Second Level | Bathroom | 3 m | 4 m | 3 m x 4 m |
| Basement | Bedroom 4 | 3.43 m | 3.91 m | 3.43 m x 3.91 m |
| Basement | Other | 5.45 m | 3.65 m | 5.45 m x 3.65 m |
| Main Level | Living Room | 3.91 m | 3.43 m | 3.91 m x 3.43 m |
| Main Level | Dining Room | 4.47 m | 2.83 m | 4.47 m x 2.83 m |
| Main Level | Kitchen | 5.38 m | 3.05 m | 5.38 m x 3.05 m |
| Main Level | Bathroom | 2 m | 2 m | 2 m x 2 m |
Contact Us
Contact us for more information

Von Fernandez
Salesperson
87 Lake Street
St. Catharines, Ontario L2R 5X5
(905) 688-6688
kwcomplete.com/








































