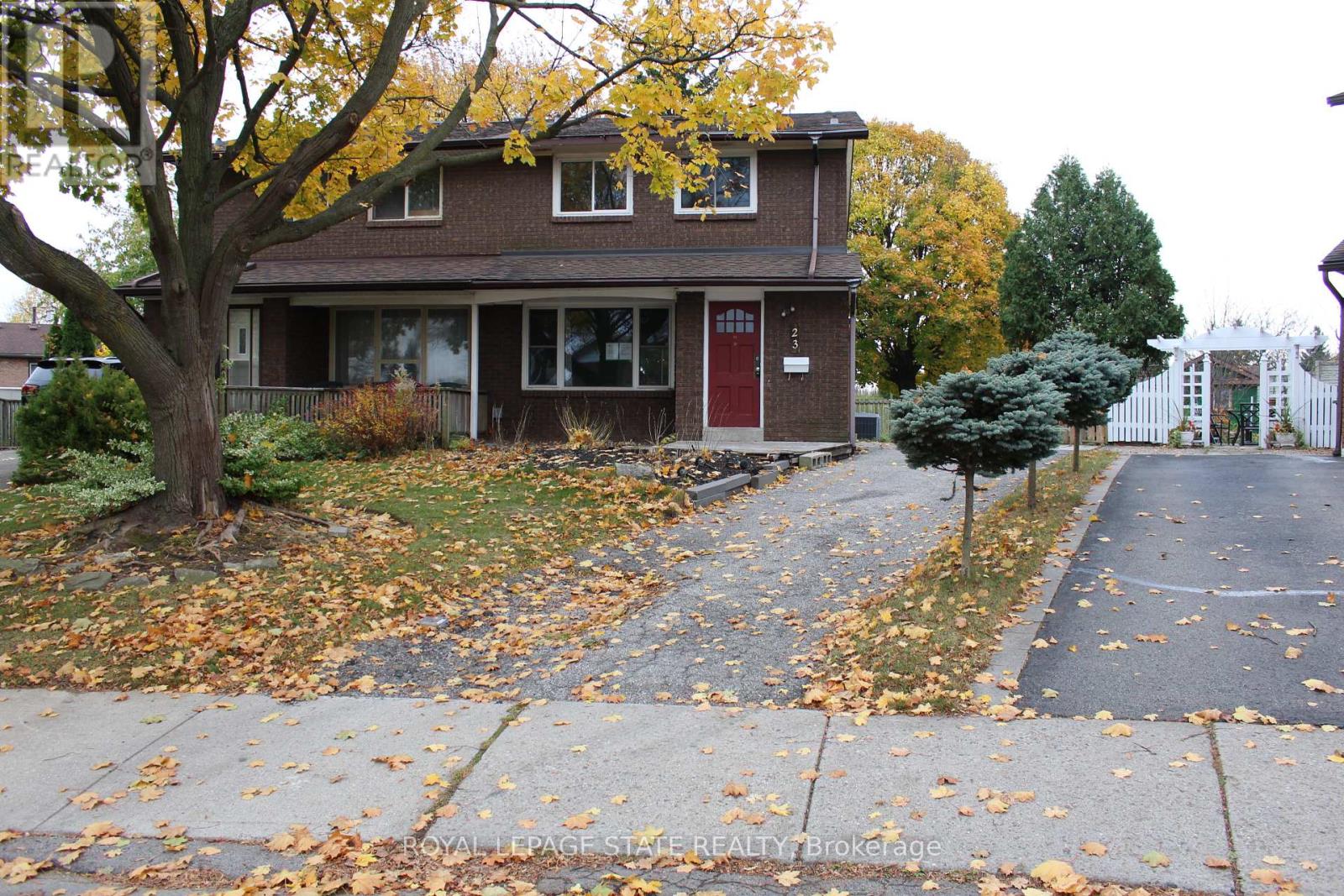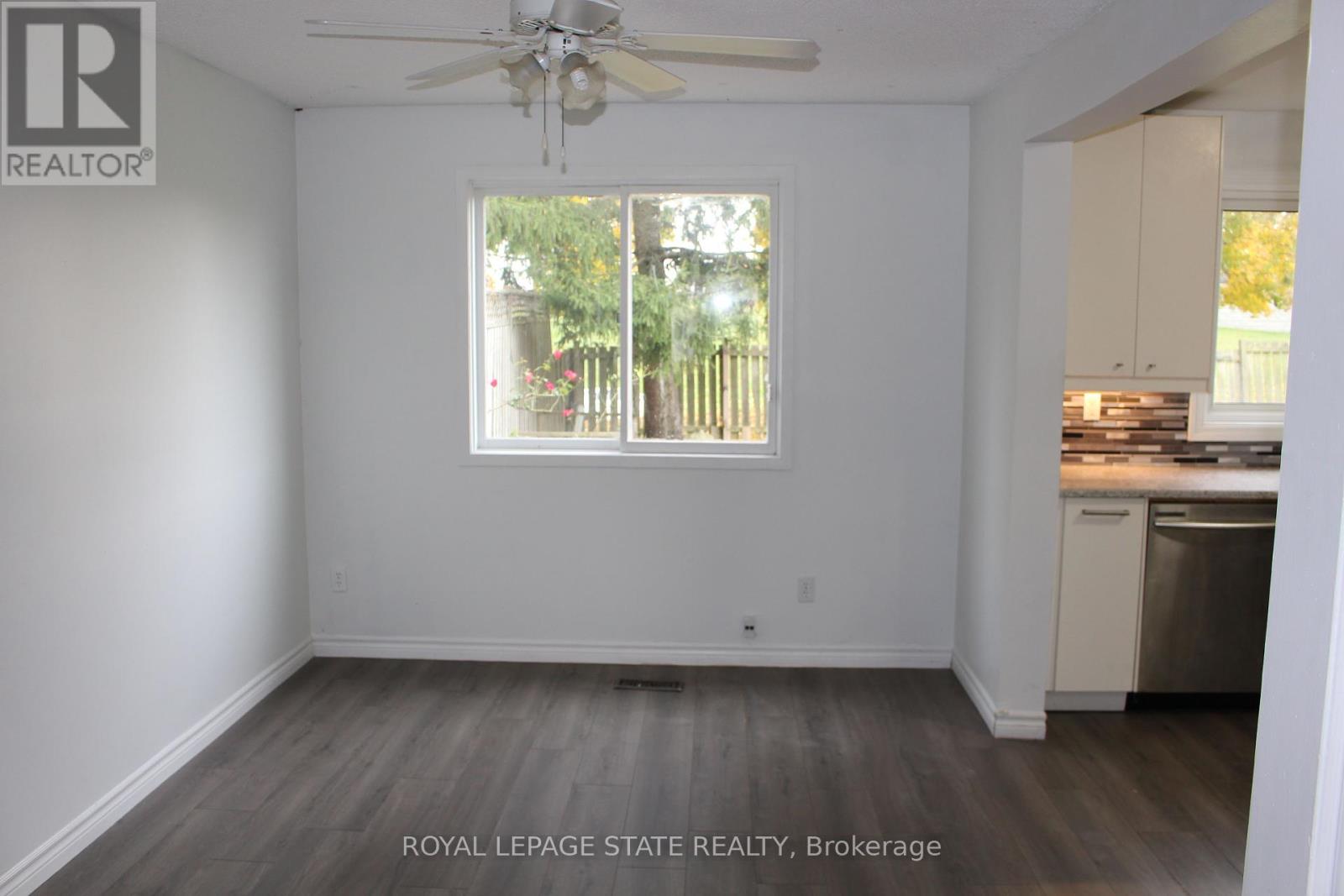23 Horning Drive Hamilton, Ontario L9C 6L2
5 Bedroom
3 Bathroom
1,100 - 1,500 ft2
Forced Air
$569,900
Schedule B + C must accompany all offers. Sold 'as is, where is' basis. Seller has no knowledge of UFFI. Seller makes no representations and/or warranties (id:35492)
Property Details
| MLS® Number | X10441912 |
| Property Type | Single Family |
| Community Name | Fessenden |
| Parking Space Total | 1 |
Building
| Bathroom Total | 3 |
| Bedrooms Above Ground | 3 |
| Bedrooms Below Ground | 2 |
| Bedrooms Total | 5 |
| Basement Development | Finished |
| Basement Type | N/a (finished) |
| Construction Style Attachment | Semi-detached |
| Exterior Finish | Brick |
| Foundation Type | Block |
| Half Bath Total | 1 |
| Heating Fuel | Natural Gas |
| Heating Type | Forced Air |
| Stories Total | 2 |
| Size Interior | 1,100 - 1,500 Ft2 |
| Type | House |
| Utility Water | Municipal Water |
Land
| Acreage | No |
| Sewer | Sanitary Sewer |
| Size Depth | 110 Ft |
| Size Frontage | 25 Ft |
| Size Irregular | 25 X 110 Ft |
| Size Total Text | 25 X 110 Ft |
Rooms
| Level | Type | Length | Width | Dimensions |
|---|---|---|---|---|
| Second Level | Primary Bedroom | 5.77 m | 3.02 m | 5.77 m x 3.02 m |
| Second Level | Bedroom | 3.15 m | 3.53 m | 3.15 m x 3.53 m |
| Second Level | Bedroom | 2.54 m | 3.53 m | 2.54 m x 3.53 m |
| Basement | Kitchen | 2.69 m | 2.13 m | 2.69 m x 2.13 m |
| Basement | Bedroom | 3.43 m | 3.63 m | 3.43 m x 3.63 m |
| Basement | Bedroom | 3.28 m | 3.05 m | 3.28 m x 3.05 m |
| Main Level | Living Room | 3.43 m | 6.1 m | 3.43 m x 6.1 m |
| Main Level | Dining Room | 2.95 m | 3.63 m | 2.95 m x 3.63 m |
| Main Level | Kitchen | 2.62 m | 3.63 m | 2.62 m x 3.63 m |
https://www.realtor.ca/real-estate/27676548/23-horning-drive-hamilton-fessenden-fessenden
Contact Us
Contact us for more information
Joe Cosentino
Salesperson
Royal LePage State Realty
987 Rymal Rd Unit 100
Hamilton, Ontario L8W 3M2
987 Rymal Rd Unit 100
Hamilton, Ontario L8W 3M2
(905) 574-4600
(905) 574-4345
www.royallepagestate.ca/


























