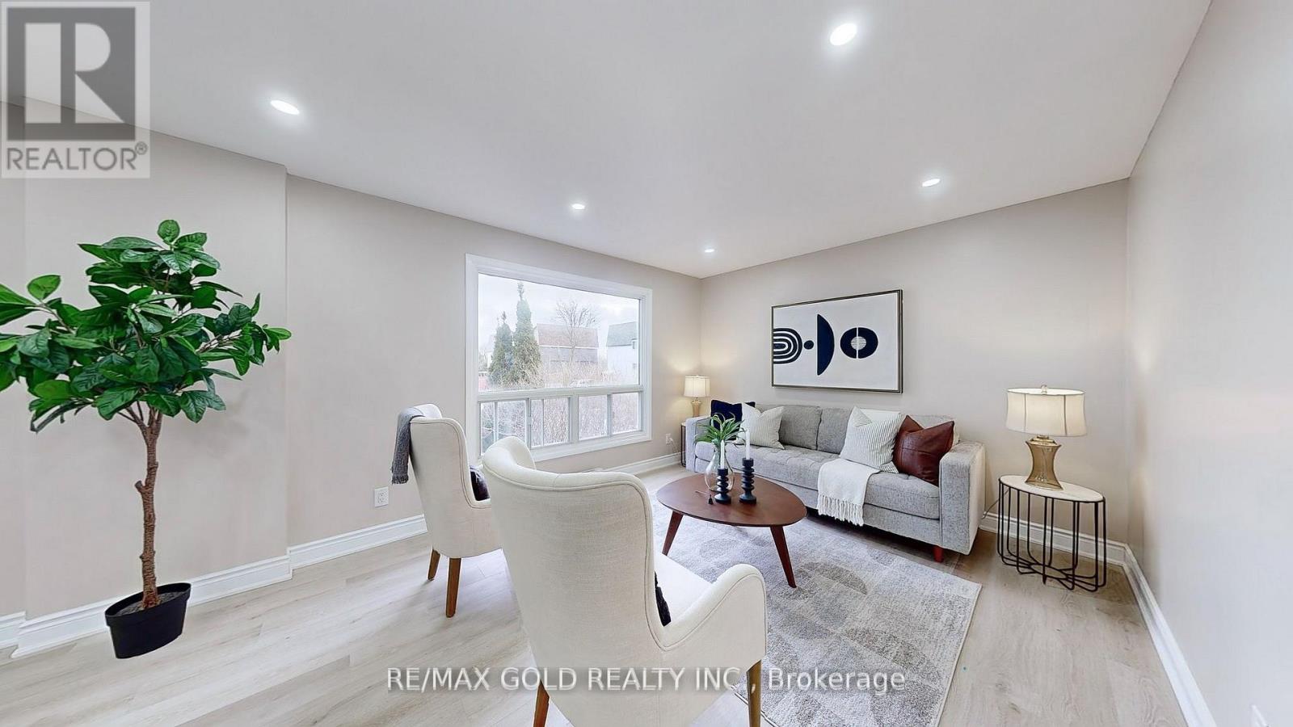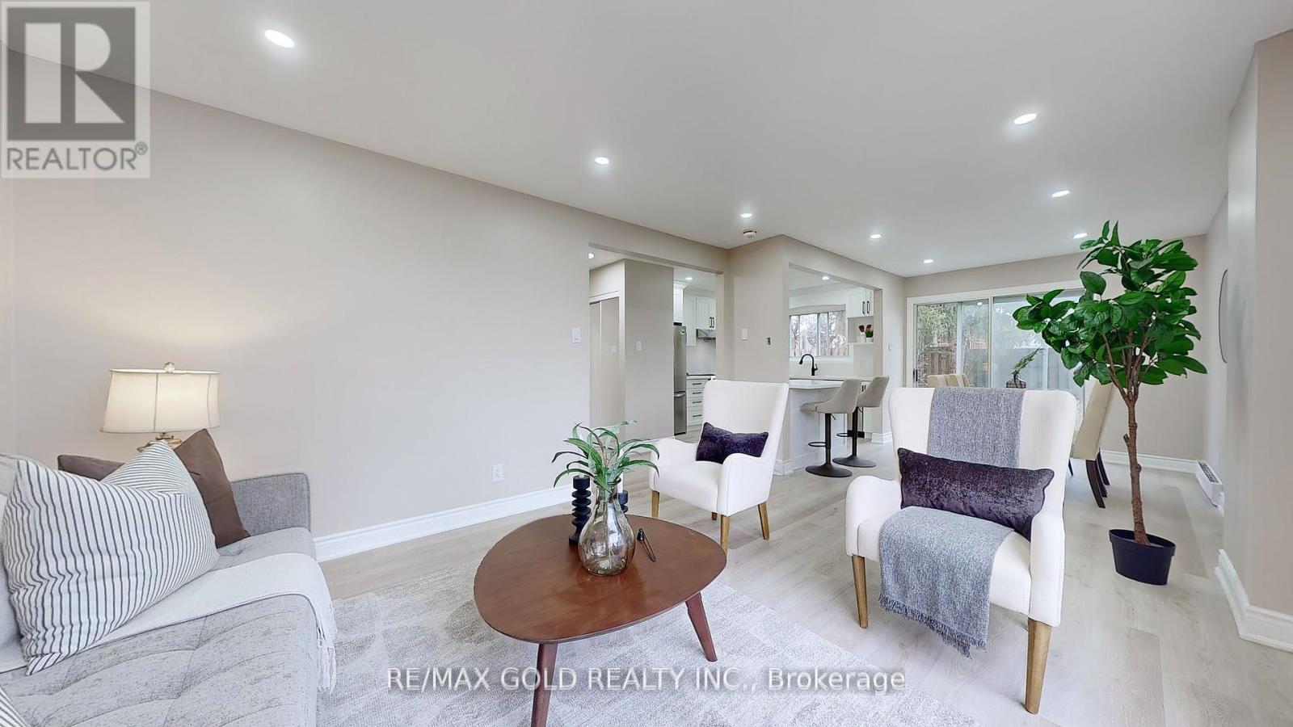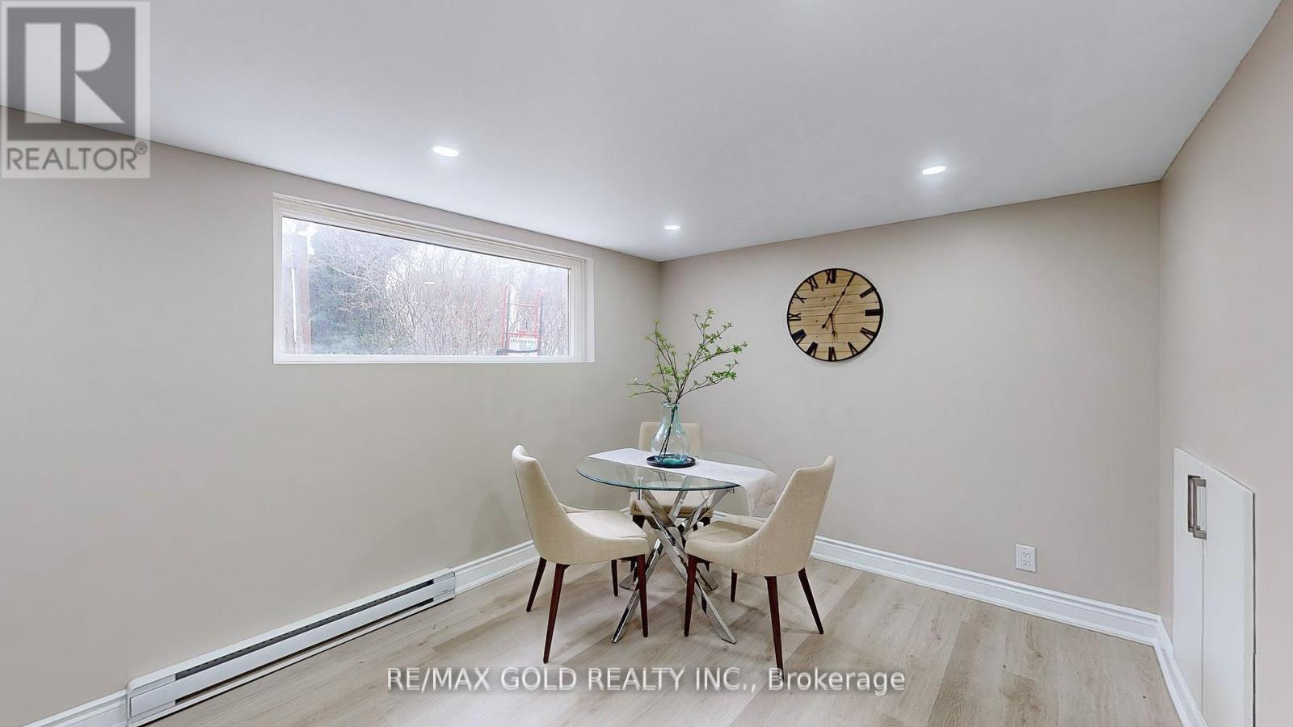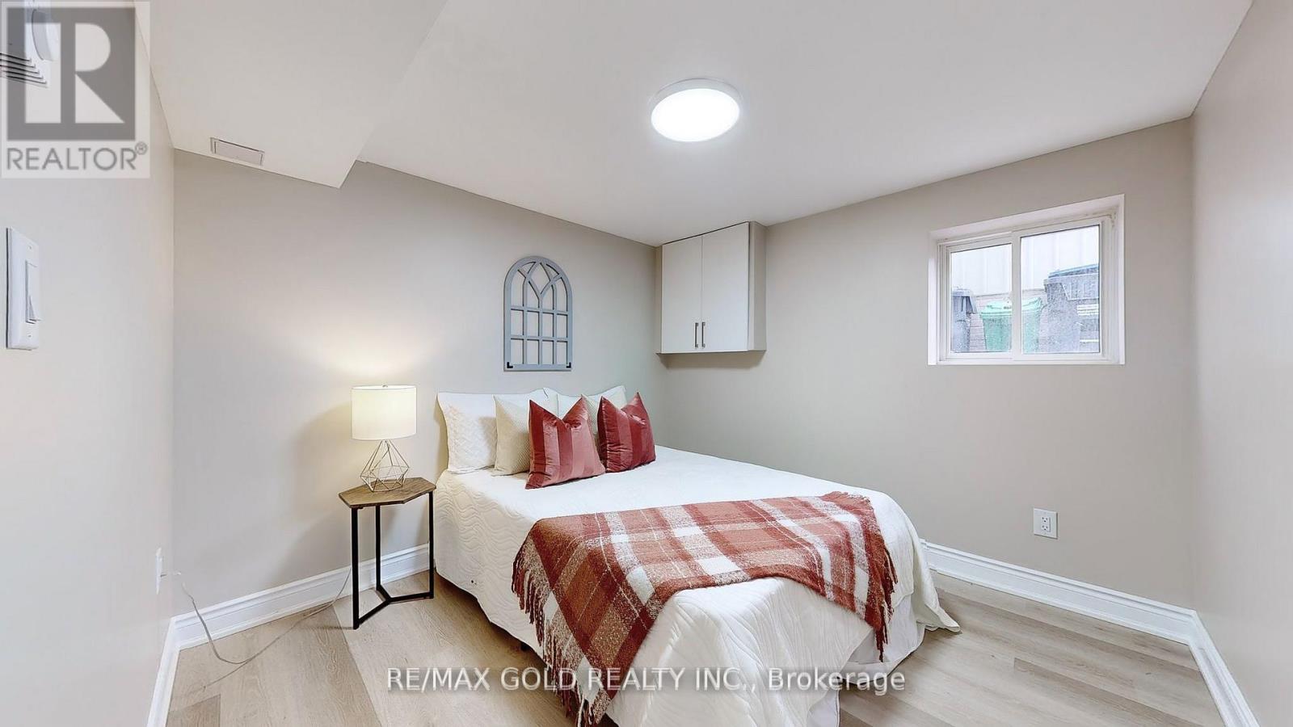23 Hallcrown Court Brampton, Ontario L6S 2A7
$799,900
This stunning detached home has been completely renovated from top to bottom, offering a perfect blend of modern design and functionality. Every inch of this home has been upgraded with high-end finishes, making it a truly move-in-ready gem. The brand-new kitchen is a chefs dream, featuring quartz countertops, a stylish center island, and sleek stainless steel appliances. Custom cabinetry provides ample storage, while the open-concept layout seamlessly connects the kitchen to the dining and living areas, making it ideal for both everyday living and entertaining. Throughout the home, new flooring enhances the elegant and contemporary feel, complemented by new pot lights that brighten every space. The spacious bedrooms are designed for comfort, with large windows that bring in plenty of natural light. The fully updated bathrooms have been thoughtfully designed with modern fixtures, sleek vanities, and premium tiling, offering a spa-like experience. The newly finished basement adds incredible value and versatility to this home. It features a large recreation room, perfect for a home theater, fitness area, or playroom. A separate bedroom provides additional living space, making it an excellent option for guests or extended family. The brand-new kitchenette in the basement offers convenience and flexibility, making this space ideal for multi-generational living or potential rental income. With meticulous attention to detail and high-quality craftsmanship throughout, this fully renovated home offers the perfect balance of luxury, comfort, and practicality. Whether you're looking for modern finishes, extra living space, or an elegant home to entertain in, this home is designed to exceed your expectations. **** EXTRAS **** Situated within walking distance to Bramalea City Centre, this home provides easy access to shopping, entertainment, and outdoor activities. Commuters will appreciate the proximity to Highways 410 and 407, as well as public transit options. (id:35492)
Property Details
| MLS® Number | W11924999 |
| Property Type | Single Family |
| Community Name | Central Park |
| Amenities Near By | Park, Public Transit, Schools |
| Features | Cul-de-sac, Carpet Free |
| Parking Space Total | 4 |
Building
| Bathroom Total | 2 |
| Bedrooms Above Ground | 3 |
| Bedrooms Below Ground | 1 |
| Bedrooms Total | 4 |
| Appliances | Water Heater, Dishwasher, Dryer, Refrigerator, Stove, Washer |
| Basement Development | Finished |
| Basement Type | N/a (finished) |
| Construction Style Attachment | Detached |
| Exterior Finish | Wood |
| Flooring Type | Vinyl |
| Foundation Type | Concrete |
| Heating Fuel | Electric |
| Heating Type | Baseboard Heaters |
| Stories Total | 2 |
| Type | House |
| Utility Water | Municipal Water |
Land
| Acreage | No |
| Fence Type | Fenced Yard |
| Land Amenities | Park, Public Transit, Schools |
| Sewer | Sanitary Sewer |
| Size Depth | 79 Ft ,9 In |
| Size Frontage | 31 Ft ,6 In |
| Size Irregular | 31.52 X 79.77 Ft |
| Size Total Text | 31.52 X 79.77 Ft|under 1/2 Acre |
Rooms
| Level | Type | Length | Width | Dimensions |
|---|---|---|---|---|
| Second Level | Primary Bedroom | 3.5 m | 3 m | 3.5 m x 3 m |
| Second Level | Bedroom 2 | 3.6 m | 2.2 m | 3.6 m x 2.2 m |
| Second Level | Bedroom 3 | 2.85 m | 2.48 m | 2.85 m x 2.48 m |
| Basement | Bedroom | 3.7 m | 3.6 m | 3.7 m x 3.6 m |
| Basement | Recreational, Games Room | Measurements not available | ||
| Main Level | Kitchen | 3.1 m | 2.86 m | 3.1 m x 2.86 m |
| Main Level | Living Room | 4.6 m | 3.4 m | 4.6 m x 3.4 m |
| Main Level | Dining Room | 3.5 m | 2.8 m | 3.5 m x 2.8 m |
https://www.realtor.ca/real-estate/27805730/23-hallcrown-court-brampton-central-park-central-park
Contact Us
Contact us for more information
Pankaj Arora
Salesperson
www.pankajarora.ca/
www.facebook.com/Pankaj-Arora-156772101449095/?ref=bookmarks
2720 North Park Drive #201
Brampton, Ontario L6S 0E9
(905) 456-1010
(905) 673-8900










































