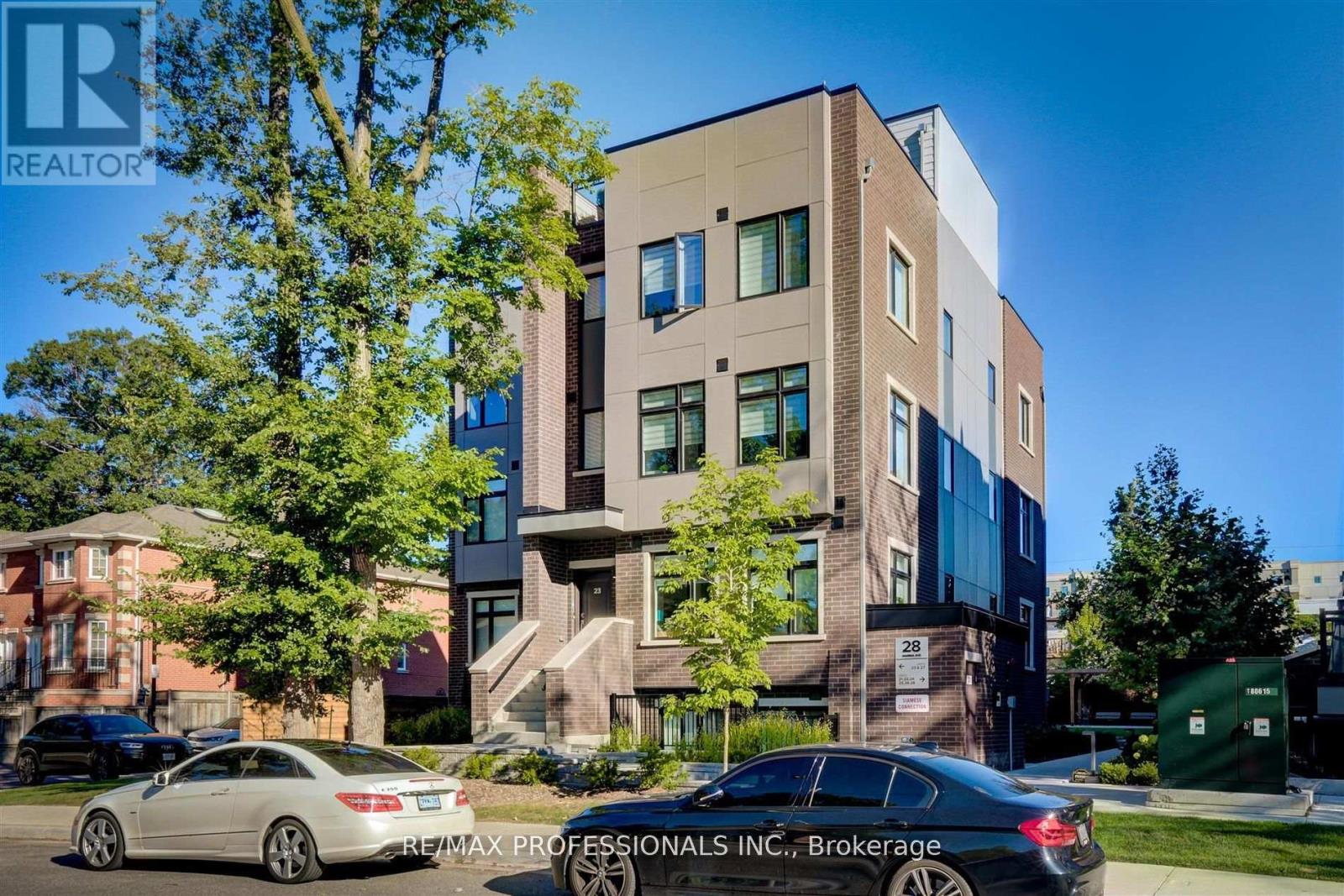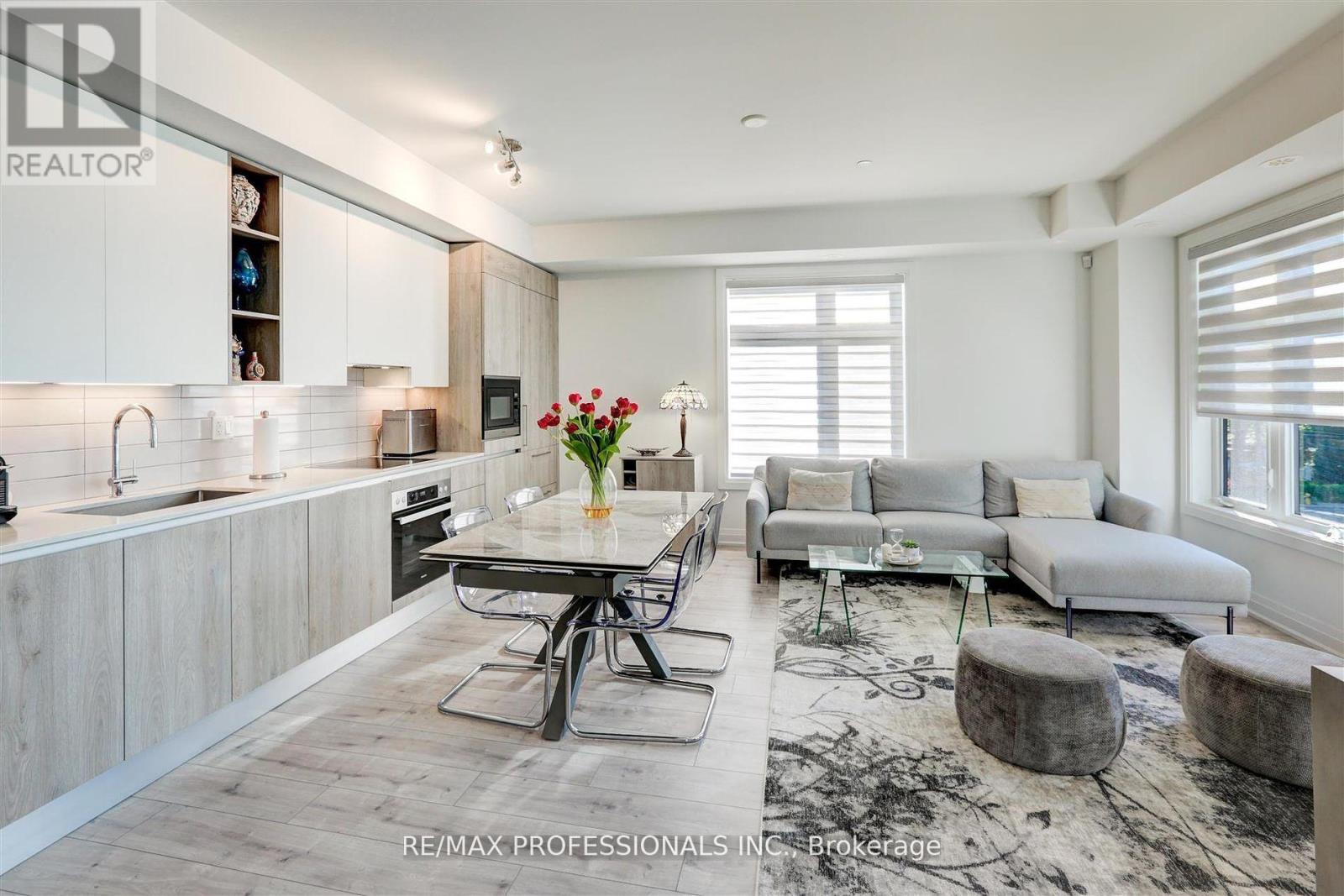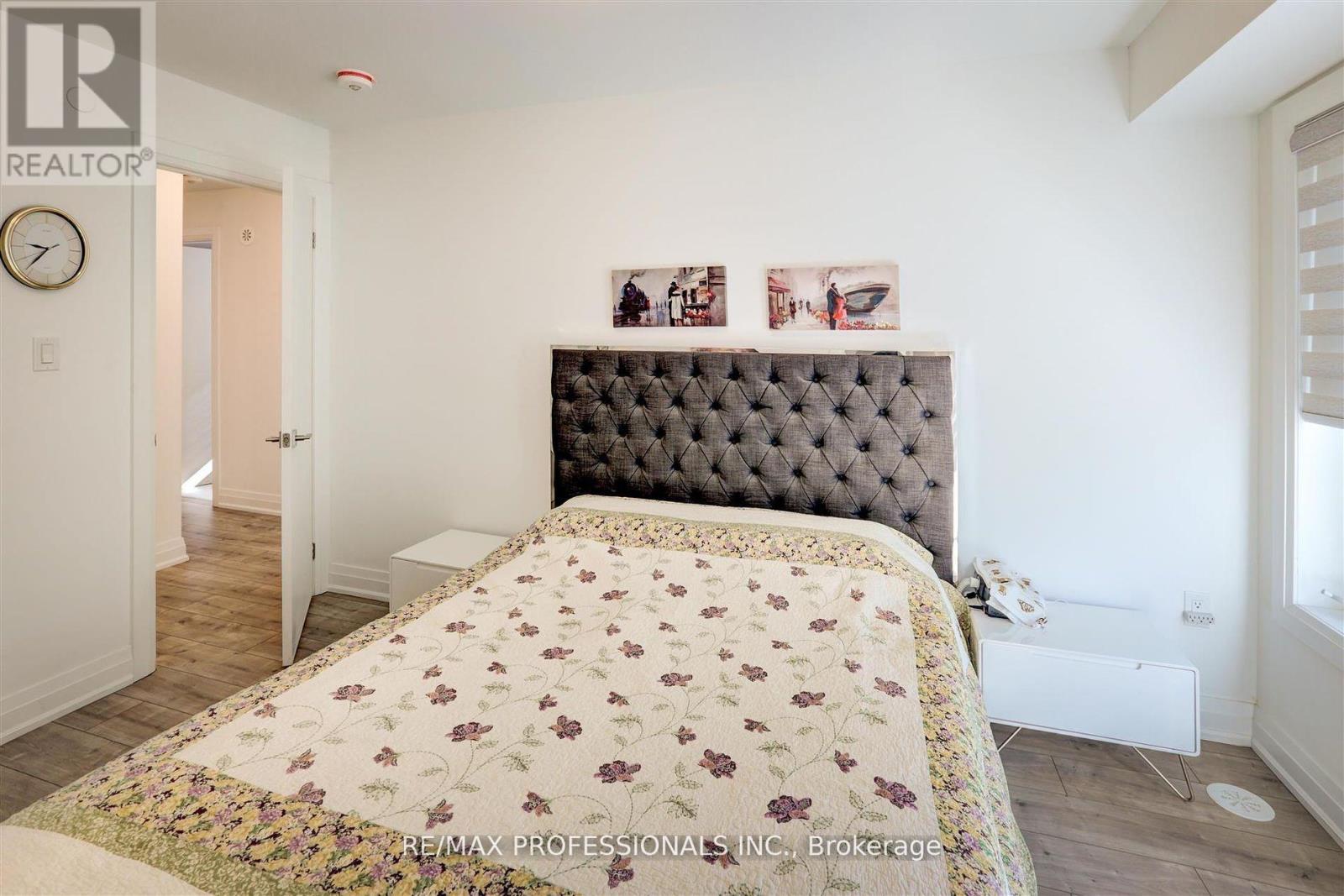23 - 28 Marina Avenue Toronto, Ontario M8W 1K3
$1,299,900Maintenance, Common Area Maintenance, Insurance, Parking
$659 Monthly
Maintenance, Common Area Maintenance, Insurance, Parking
$659 MonthlyLuxury lakeside living! Welcome to 23-28 Marina Avenue, a beautiful corner unit townhome in a boutique development located in the sought after community south of Lakeshore, just steps to Lake Ontario! This exclusive corner unit in Long haven boasts 1521 sq ft, 3 well-sized bedrooms, high-end finishes and tons of sunlight, overlooking a picturesque parkette. The Italian-designed Scavolini chef's kitchen has an integrated Miele fridge, duel-toned wood cabinets, modern backsplash and stone countertop. On the upper level, enjoy hosting family and friends or simply relax on the oversized private rooftop terrace. Steps to Lakeshore shops, gyms, restaurants, bakeries and much more. Close distance to TTC, GO Train, Sherway Gardens, major highways and Pearson airport. **** EXTRAS **** Laminate flooring t/o. Rooftop with water hose, gas hookup & waterproof laminate flooring. Custom blinds. Scavolini kitchen w built-in w b/i appls - Miele fridge, stovetop, oven, microwave, hood fan. W&D. (id:35492)
Property Details
| MLS® Number | W11886646 |
| Property Type | Single Family |
| Community Name | Long Branch |
| Amenities Near By | Hospital, Park, Public Transit |
| Community Features | Pet Restrictions, School Bus |
| Parking Space Total | 1 |
Building
| Bathroom Total | 3 |
| Bedrooms Above Ground | 3 |
| Bedrooms Total | 3 |
| Amenities | Visitor Parking |
| Cooling Type | Central Air Conditioning |
| Exterior Finish | Brick, Concrete |
| Flooring Type | Laminate |
| Half Bath Total | 1 |
| Heating Fuel | Natural Gas |
| Heating Type | Forced Air |
| Stories Total | 3 |
| Size Interior | 1,400 - 1,599 Ft2 |
| Type | Row / Townhouse |
Parking
| Underground |
Land
| Acreage | No |
| Land Amenities | Hospital, Park, Public Transit |
Rooms
| Level | Type | Length | Width | Dimensions |
|---|---|---|---|---|
| Second Level | Primary Bedroom | 4 m | 2.6 m | 4 m x 2.6 m |
| Second Level | Bedroom 2 | 3.44 m | 2.44 m | 3.44 m x 2.44 m |
| Main Level | Living Room | 5.09 m | 3.7 m | 5.09 m x 3.7 m |
| Main Level | Dining Room | 5.09 m | 3.7 m | 5.09 m x 3.7 m |
| Main Level | Kitchen | 4.51 m | 1.52 m | 4.51 m x 1.52 m |
| Main Level | Bedroom 3 | 2.74 m | 2.41 m | 2.74 m x 2.41 m |
https://www.realtor.ca/real-estate/27724164/23-28-marina-avenue-toronto-long-branch-long-branch
Contact Us
Contact us for more information
Arta Dawkins
Salesperson
(416) 236-1241
www.artahomes.com/
4242 Dundas St W Unit 9
Toronto, Ontario M8X 1Y6
(416) 236-1241
(416) 231-0563
Orkid Zeneli
Salesperson
4242 Dundas St W Unit 9
Toronto, Ontario M8X 1Y6
(416) 236-1241
(416) 231-0563
































