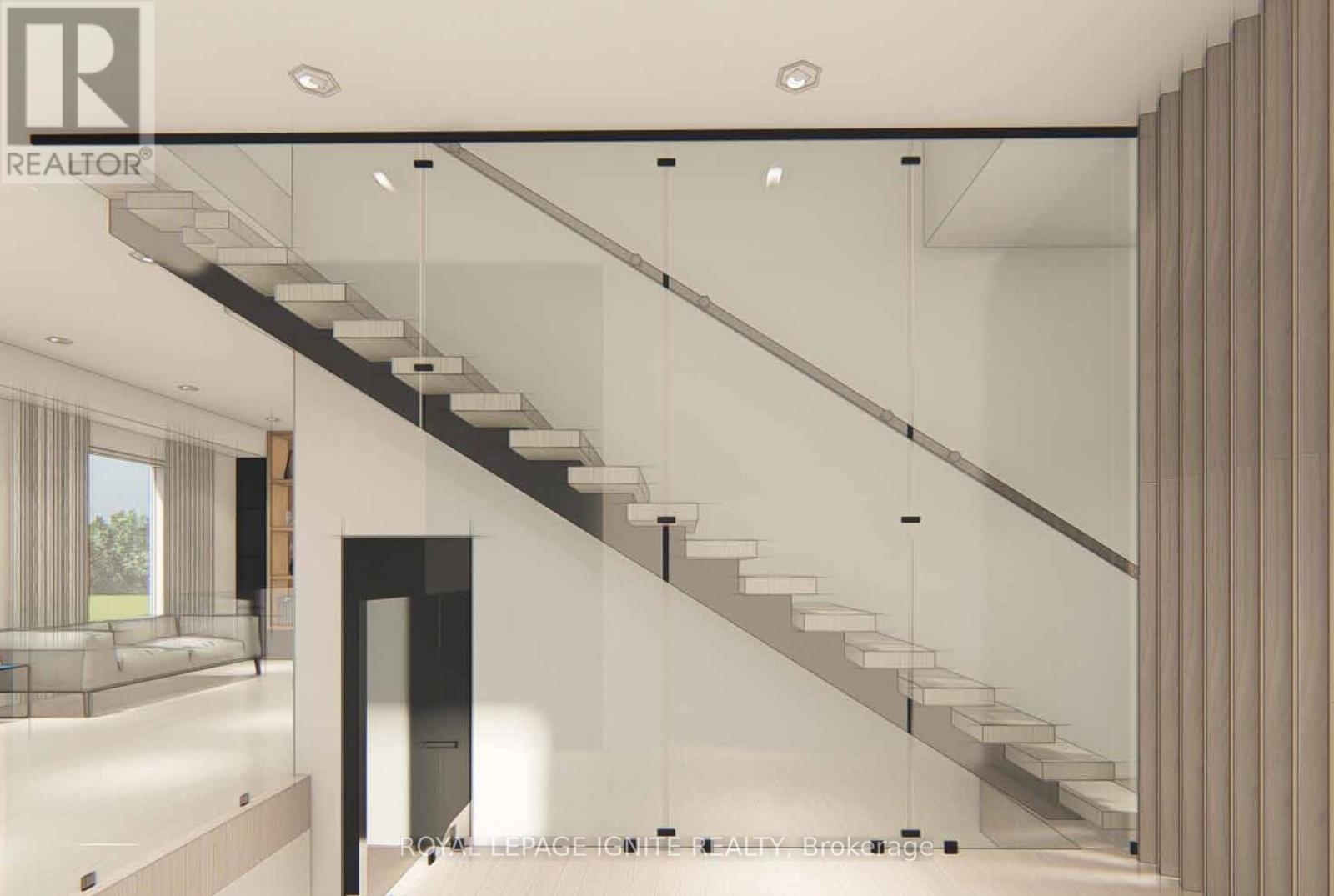229 Falstaff Avenue Toronto, Ontario M6L 2G2
$1,999,999
Choose your finish. Move in ready in 60 days. Experience luxury in this custom-built modern home with over 3,399 sq. ft. of elegant living space. Features include a sleek chefs kitchen with high-end appliances, 7.5'' hardwood floors, heated bathroom floors, and a stunning 72"" electric fireplace. With 4 bedrooms and 3 baths on the second floor, a powder room on the main, and a 1-bedroom suite in the basement, this home offers convenience and style. Enjoy built-in speakers, smart lighting, dual laundry rooms, and a 12-fttall epoxy-finished garage perfect for your prized vehicles. **** EXTRAS **** Luxurious Modern Home with Tarion New Home Warranty Move in within 90 days and enjoy peace of mind with Tarion protection. Customize your flooring, cabinets, wall colours and all finishes with our designer. (id:35492)
Open House
This property has open houses!
2:00 pm
Ends at:4:00 pm
2:00 pm
Ends at:4:00 pm
Property Details
| MLS® Number | W11909690 |
| Property Type | Single Family |
| Community Name | Maple Leaf |
| Parking Space Total | 6 |
Building
| Bathroom Total | 5 |
| Bedrooms Above Ground | 4 |
| Bedrooms Below Ground | 1 |
| Bedrooms Total | 5 |
| Basement Development | Finished |
| Basement Type | N/a (finished) |
| Construction Style Attachment | Detached |
| Cooling Type | Central Air Conditioning |
| Exterior Finish | Stone |
| Fireplace Present | Yes |
| Foundation Type | Poured Concrete |
| Half Bath Total | 1 |
| Heating Fuel | Natural Gas |
| Heating Type | Forced Air |
| Stories Total | 2 |
| Type | House |
| Utility Water | Municipal Water |
Parking
| Attached Garage |
Land
| Acreage | No |
| Sewer | Sanitary Sewer |
| Size Depth | 79 Ft |
| Size Frontage | 49 Ft ,7 In |
| Size Irregular | 49.66 X 79 Ft |
| Size Total Text | 49.66 X 79 Ft |
Rooms
| Level | Type | Length | Width | Dimensions |
|---|---|---|---|---|
| Second Level | Primary Bedroom | 4.25 m | 4.1 m | 4.25 m x 4.1 m |
| Second Level | Bedroom 2 | 3.3 m | 3.45 m | 3.3 m x 3.45 m |
| Second Level | Bedroom 3 | 3.1 m | 3.5 m | 3.1 m x 3.5 m |
| Second Level | Bedroom 4 | 3.65 m | 3.35 m | 3.65 m x 3.35 m |
| Second Level | Laundry Room | 1.6 m | 1.7 m | 1.6 m x 1.7 m |
| Basement | Recreational, Games Room | 5.05 m | 7.29 m | 5.05 m x 7.29 m |
| Basement | Laundry Room | 2.45 m | 2.15 m | 2.45 m x 2.15 m |
| Main Level | Living Room | 4.75 m | 3.7 m | 4.75 m x 3.7 m |
| Main Level | Dining Room | 3.15 m | 3.7 m | 3.15 m x 3.7 m |
| Main Level | Kitchen | 3.35 m | 5.7 m | 3.35 m x 5.7 m |
https://www.realtor.ca/real-estate/27771377/229-falstaff-avenue-toronto-maple-leaf-maple-leaf
Contact Us
Contact us for more information

Lucky Paramaguru
Broker
D2 - 795 Milner Avenue
Toronto, Ontario M1B 3C3
(416) 282-3333
(416) 272-3333
www.igniterealty.ca










