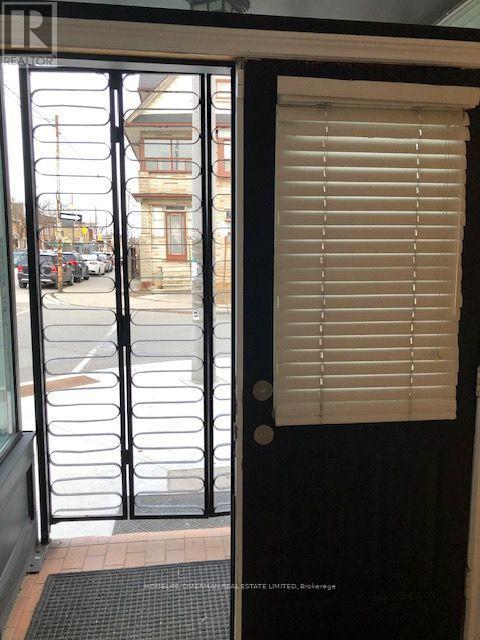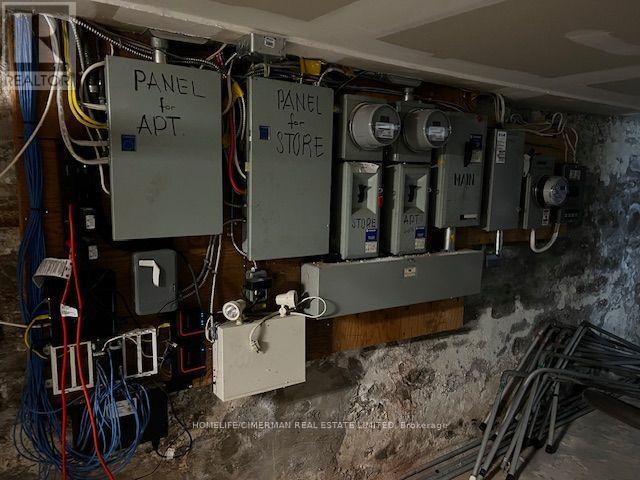228 Westmoreland Avenue Toronto, Ontario M6H 3A3
$1,650,000
Situated on a corner lot in the heart of Dovercourt Village this detached duplex is a short walking distance to both Ossington and Dufferin Subway Stations, Bloorcourt Village Shops and Restaurants, Dufferin Mall, Parks, and Galleria on the Park. Apartment A on the Main floor is an updated modern 1 Bdrm unit with loft style high ceilings, open concept plan and a large private den. Rent is $2,203.75. Ensuite Laundry in Apartment A. Apartment B on the 2nd Floor is a 2 Bedroom unit with a separate LR & DR & a very large private deck. It was a completely renovated in 2016, rent is $2,506.19/$2,568.84 as of Jan1/25. Ensuite Laundry in Apartment B. Private Office on main floor with 2 pc ensuite powder room can be rented for approx. $600/month. Each apartment has it's own Hvac system/thermostat, hot water tank and hydro meter. **** EXTRAS **** 2 Fridges, 2 Stoves, 2 Dishwashers, 2 Washers and 2 Dryers. (id:35492)
Property Details
| MLS® Number | W11046662 |
| Property Type | Single Family |
| Community Name | Dovercourt-Wallace Emerson-Junction |
| Amenities Near By | Park, Public Transit, Schools |
| Community Features | Community Centre, School Bus |
| Features | Carpet Free |
| Parking Space Total | 2 |
| View Type | View |
Building
| Bathroom Total | 3 |
| Bedrooms Above Ground | 3 |
| Bedrooms Below Ground | 1 |
| Bedrooms Total | 4 |
| Amenities | Separate Heating Controls, Separate Electricity Meters |
| Appliances | Water Meter, Water Heater, Blinds, Window Coverings |
| Basement Development | Unfinished |
| Basement Type | Full (unfinished) |
| Construction Style Attachment | Detached |
| Cooling Type | Central Air Conditioning |
| Exterior Finish | Brick |
| Flooring Type | Hardwood, Ceramic, Tile |
| Foundation Type | Block, Brick, Concrete |
| Half Bath Total | 1 |
| Heating Fuel | Natural Gas |
| Heating Type | Forced Air |
| Stories Total | 2 |
| Size Interior | 2,000 - 2,500 Ft2 |
| Type | House |
| Utility Water | Municipal Water |
Parking
| Detached Garage |
Land
| Acreage | No |
| Land Amenities | Park, Public Transit, Schools |
| Sewer | Sanitary Sewer |
| Size Depth | 70 Ft ,10 In |
| Size Frontage | 22 Ft ,8 In |
| Size Irregular | 22.7 X 70.9 Ft ; Corner Property |
| Size Total Text | 22.7 X 70.9 Ft ; Corner Property |
| Zoning Description | R2 706 |
Rooms
| Level | Type | Length | Width | Dimensions |
|---|---|---|---|---|
| Second Level | Living Room | 3.32 m | 3.08 m | 3.32 m x 3.08 m |
| Second Level | Dining Room | 3.68 m | 2.5 m | 3.68 m x 2.5 m |
| Second Level | Bedroom | 5.12 m | 2.47 m | 5.12 m x 2.47 m |
| Second Level | Bedroom | 4.12 m | 3.08 m | 4.12 m x 3.08 m |
| Second Level | Kitchen | 3.4 m | 2.4 m | 3.4 m x 2.4 m |
| Ground Level | Living Room | 5.94 m | 3.72 m | 5.94 m x 3.72 m |
| Ground Level | Office | 6.01 m | 2.8 m | 6.01 m x 2.8 m |
| Ground Level | Dining Room | 5.52 m | 2.62 m | 5.52 m x 2.62 m |
| Ground Level | Kitchen | 5.52 m | 2.62 m | 5.52 m x 2.62 m |
| Ground Level | Den | 2.96 m | 2.77 m | 2.96 m x 2.77 m |
| Ground Level | Bedroom | 3.01 m | 2.77 m | 3.01 m x 2.77 m |
Utilities
| Cable | Installed |
| Sewer | Installed |
Contact Us
Contact us for more information

Larysa M. Pryshlak
Broker
909 Bloor Street West
Toronto, Ontario M6H 1L2
(416) 534-1124
(416) 538-9304
www.centralwest.homelifecimerman.ca/





























