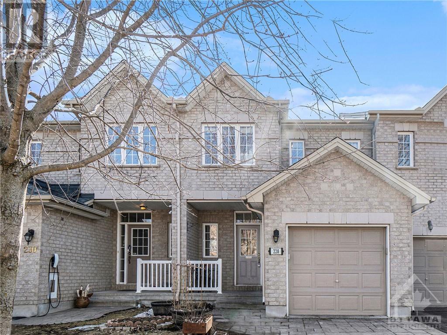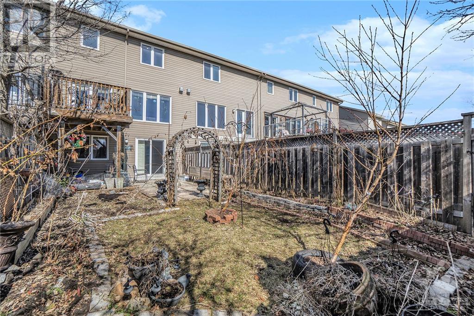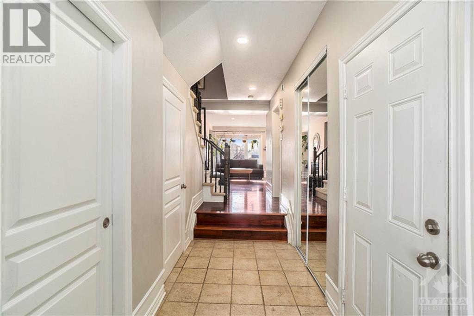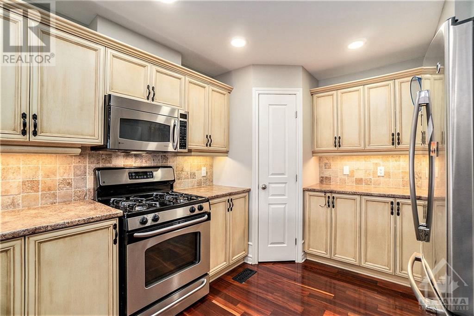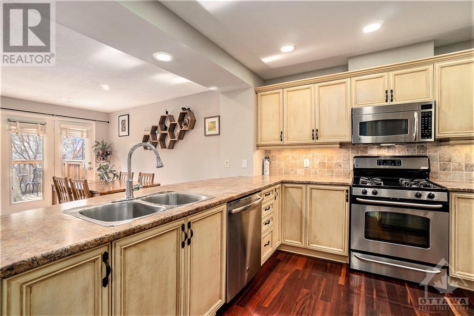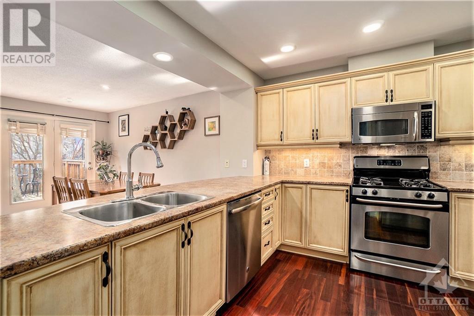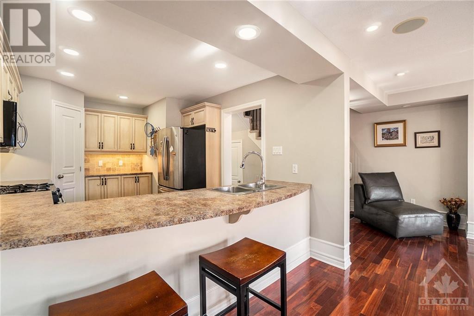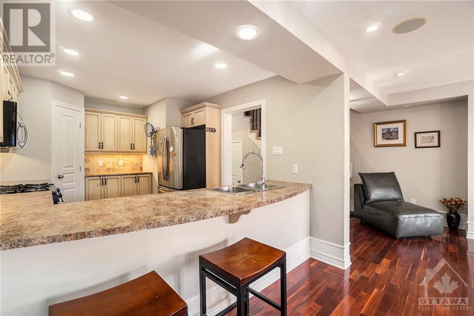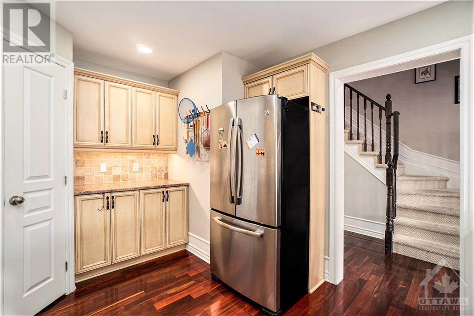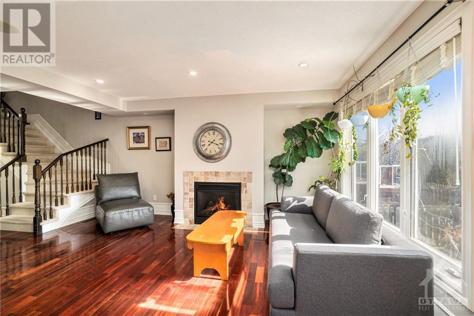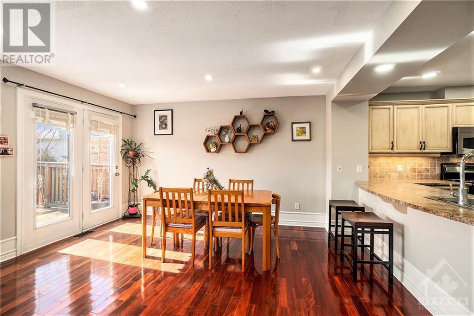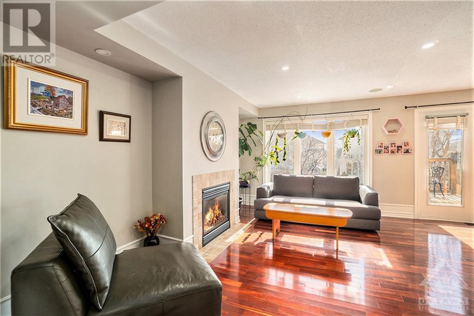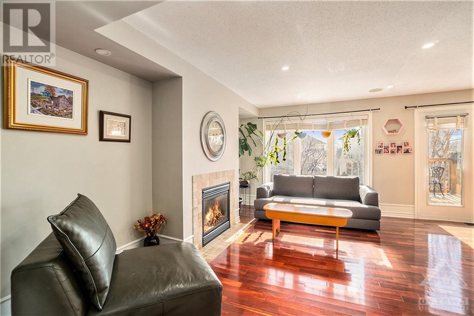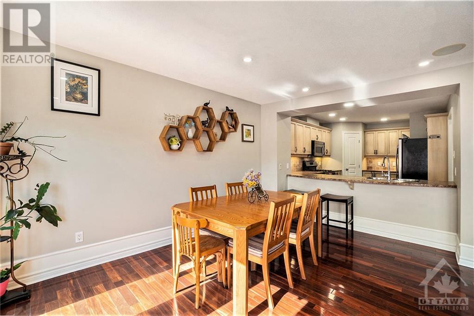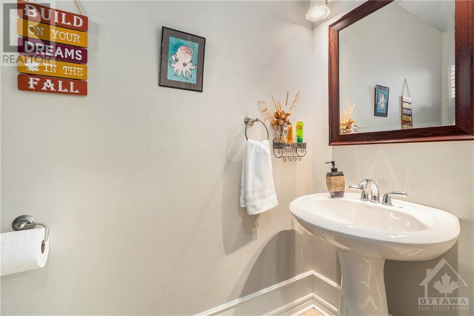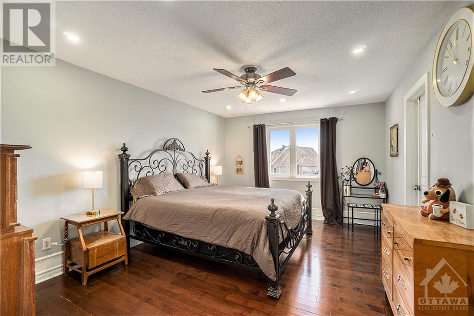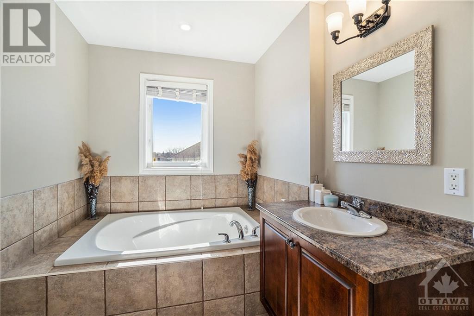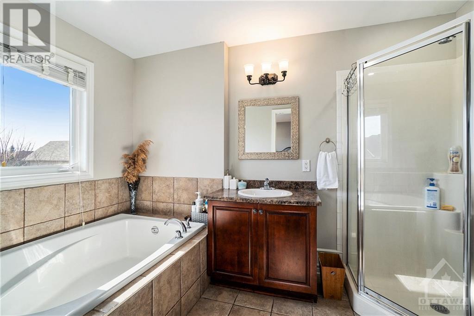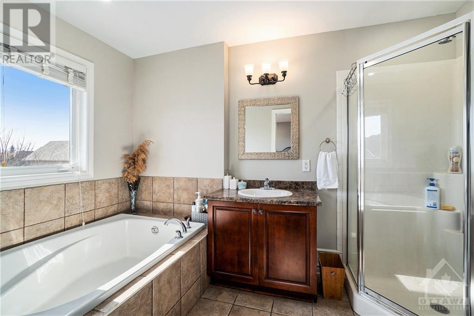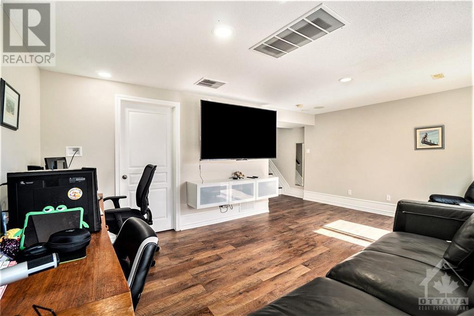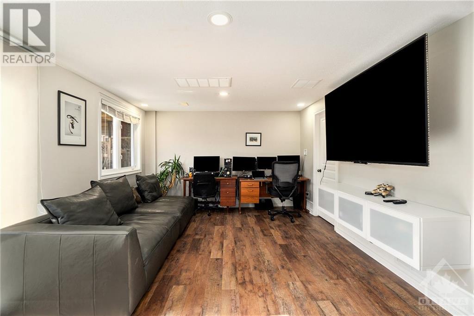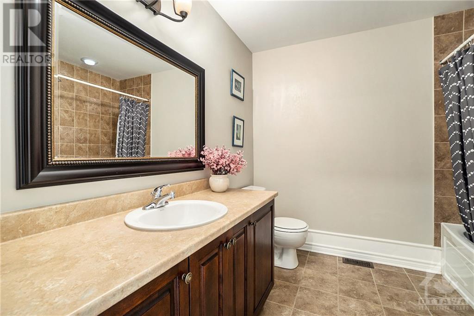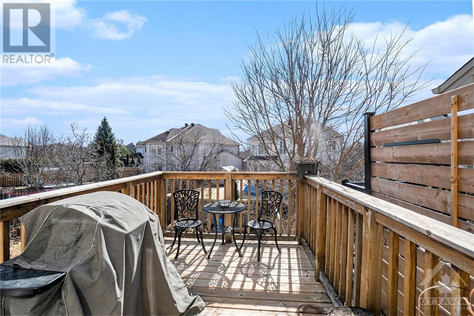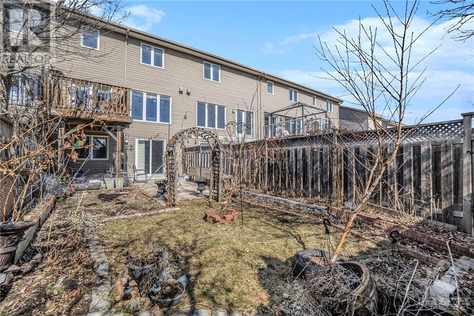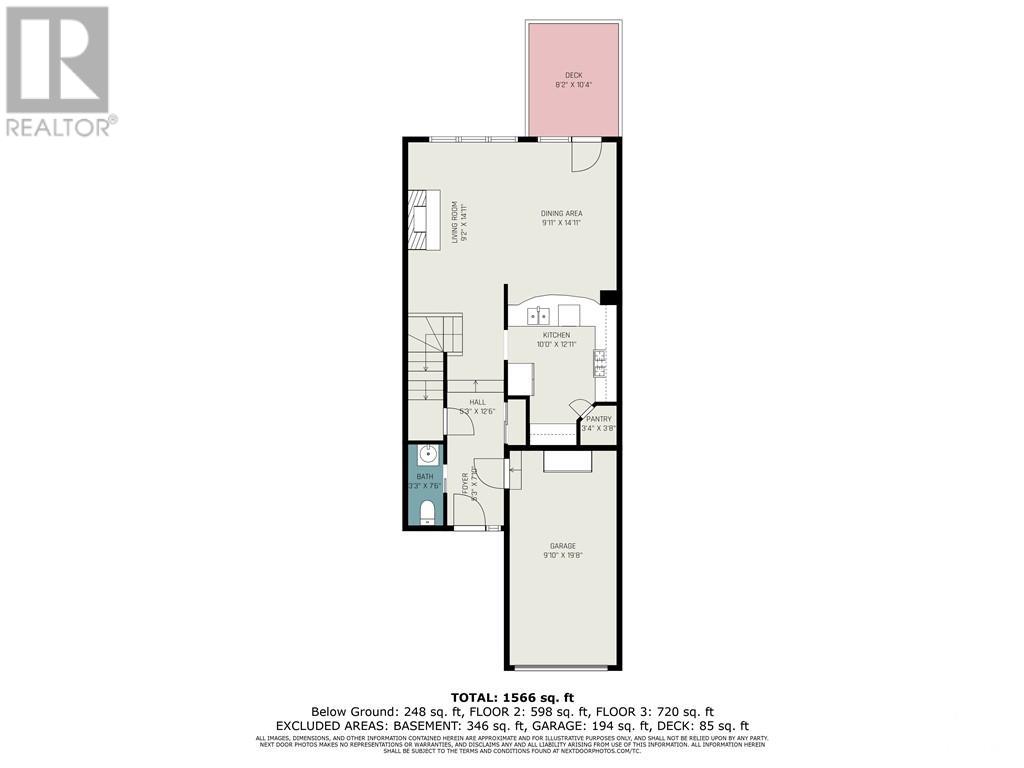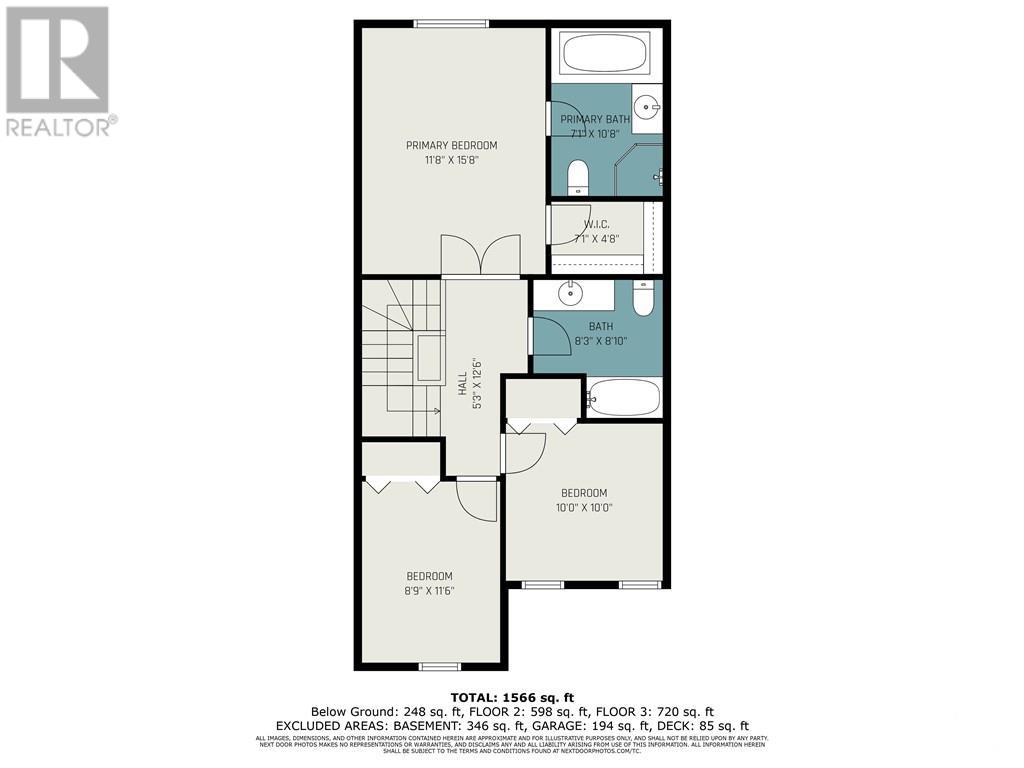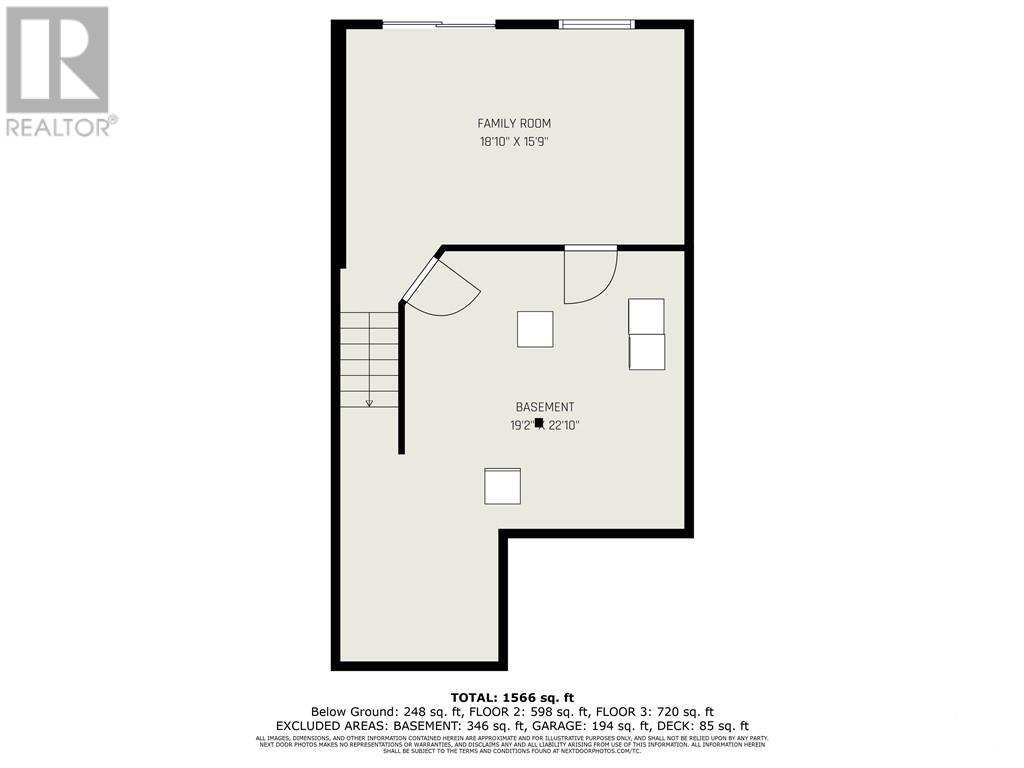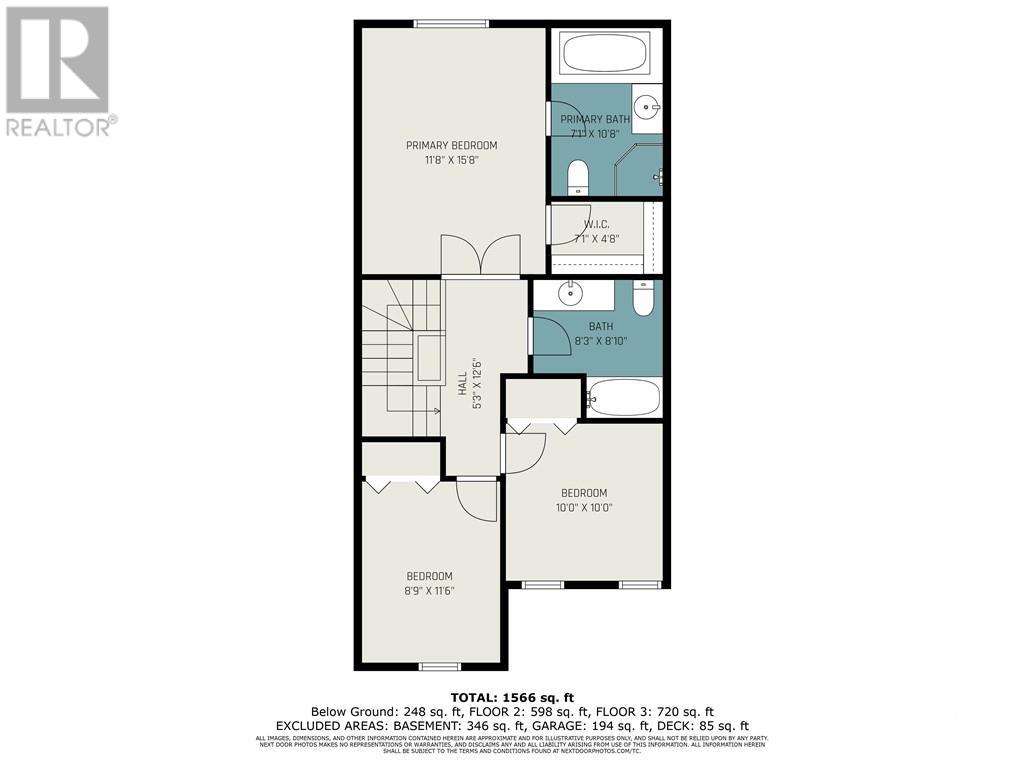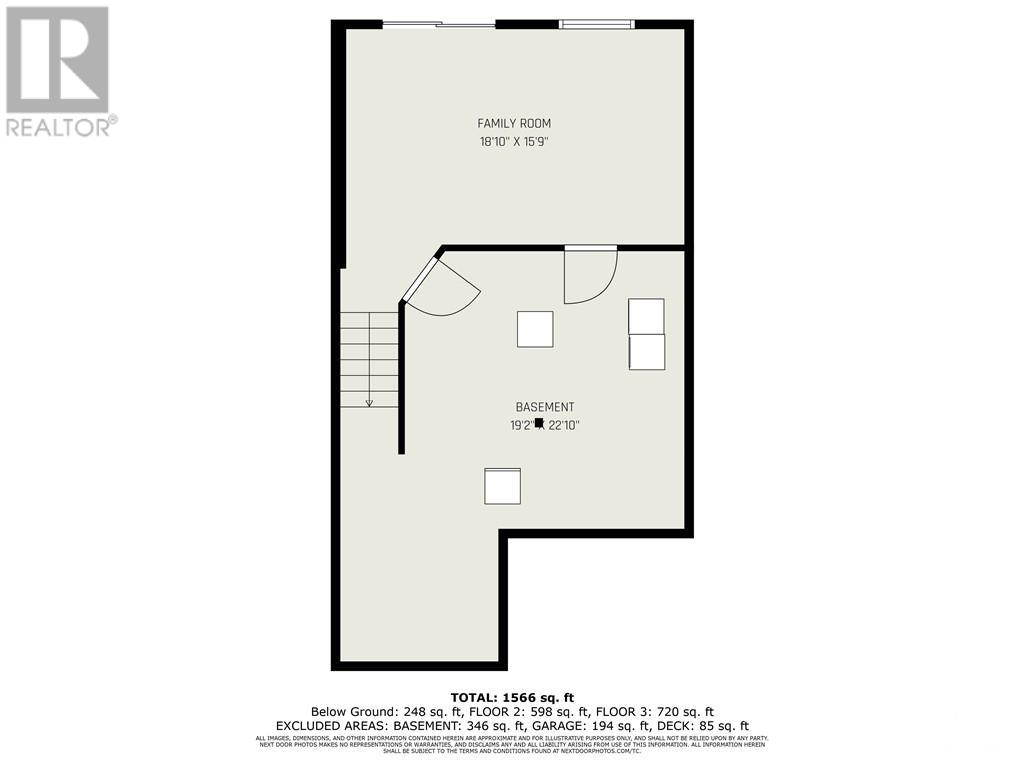228 Tandalee Crescent Ottawa, Ontario K2M 0A2
$644,000
Amazing quality Urbandale townhome in prime location with finished WALK-OUT LOWER LEVEL. Exotic hardwood on the main floor and second level, laminate on the lower level. The home features tall baseboards, pot lights, a built-in speaker system, an upgraded kitchen with a breakfast bar, a walk-in pantry, and stainless steel appliances, a main floor family room with gas fp and double doors to a balcony perfect for BBQs. Spacious primary with 4-piece ensuite including soaker tub and glass shower. Bright walk-out lower level with recreation room, lots of storage and bathroom rough-in. Fenced yard with patio area. Walk to transit, recreation and shopping. 48 hours irrevocable on all offers. Minimum deposit of $20,000. (id:35492)
Property Details
| MLS® Number | 1380471 |
| Property Type | Single Family |
| Neigbourhood | Emerald Meadows/Trailwest |
| Amenities Near By | Public Transit, Recreation Nearby, Shopping |
| Communication Type | Internet Access |
| Features | Balcony, Automatic Garage Door Opener |
| Parking Space Total | 3 |
Building
| Bathroom Total | 3 |
| Bedrooms Above Ground | 3 |
| Bedrooms Total | 3 |
| Appliances | Refrigerator, Dishwasher, Dryer, Microwave Range Hood Combo, Stove, Washer, Blinds |
| Basement Development | Finished |
| Basement Type | Full (finished) |
| Constructed Date | 2007 |
| Cooling Type | Central Air Conditioning |
| Exterior Finish | Brick, Siding |
| Fireplace Present | Yes |
| Fireplace Total | 1 |
| Flooring Type | Hardwood, Laminate |
| Foundation Type | Poured Concrete |
| Half Bath Total | 1 |
| Heating Fuel | Natural Gas |
| Heating Type | Forced Air |
| Stories Total | 2 |
| Type | Row / Townhouse |
| Utility Water | Municipal Water |
Parking
| Attached Garage |
Land
| Acreage | No |
| Fence Type | Fenced Yard |
| Land Amenities | Public Transit, Recreation Nearby, Shopping |
| Sewer | Municipal Sewage System |
| Size Depth | 116 Ft ,9 In |
| Size Frontage | 20 Ft |
| Size Irregular | 19.99 Ft X 116.76 Ft |
| Size Total Text | 19.99 Ft X 116.76 Ft |
| Zoning Description | Residential |
Rooms
| Level | Type | Length | Width | Dimensions |
|---|---|---|---|---|
| Second Level | Primary Bedroom | 11'8" x 15'8" | ||
| Second Level | 4pc Ensuite Bath | 7'1" x 10'8" | ||
| Second Level | Full Bathroom | 8'3" x 8'10" | ||
| Second Level | Bedroom | 8'9" x 11'6" | ||
| Second Level | Bedroom | 10'0" x 10'0" | ||
| Lower Level | Family Room | 18'10" x 15'9" | ||
| Lower Level | Other | 19'2" x 22'10" | ||
| Main Level | Foyer | 5'3" x 7'10" | ||
| Main Level | Partial Bathroom | 3'3" x 7'6" | ||
| Main Level | Kitchen | 10'0" x 12'11" | ||
| Main Level | Pantry | 3'4" x 3'8" | ||
| Main Level | Living Room | 9'2" x 14'11" | ||
| Main Level | Dining Room | 9'11" x 14'11" |
Utilities
| Fully serviced | Available |
https://www.realtor.ca/real-estate/26634727/228-tandalee-crescent-ottawa-emerald-meadowstrailwest
Interested?
Contact us for more information

Marnie Bennett
Broker of Record
www.bennettpros.com/
https://www.facebook.com/BennettPropertyShop/
https://www.linkedin.com/company/bennett-real-estate-professionals/
https://twitter.com/Bennettpros
1194 Carp Rd
Ottawa, Ontario K2S 1B9
(613) 233-8606
(613) 383-0388

Megan Niebergall
Salesperson
www.bennettpros.com/
1194 Carp Rd
Ottawa, Ontario K2S 1B9
(613) 233-8606
(613) 383-0388

