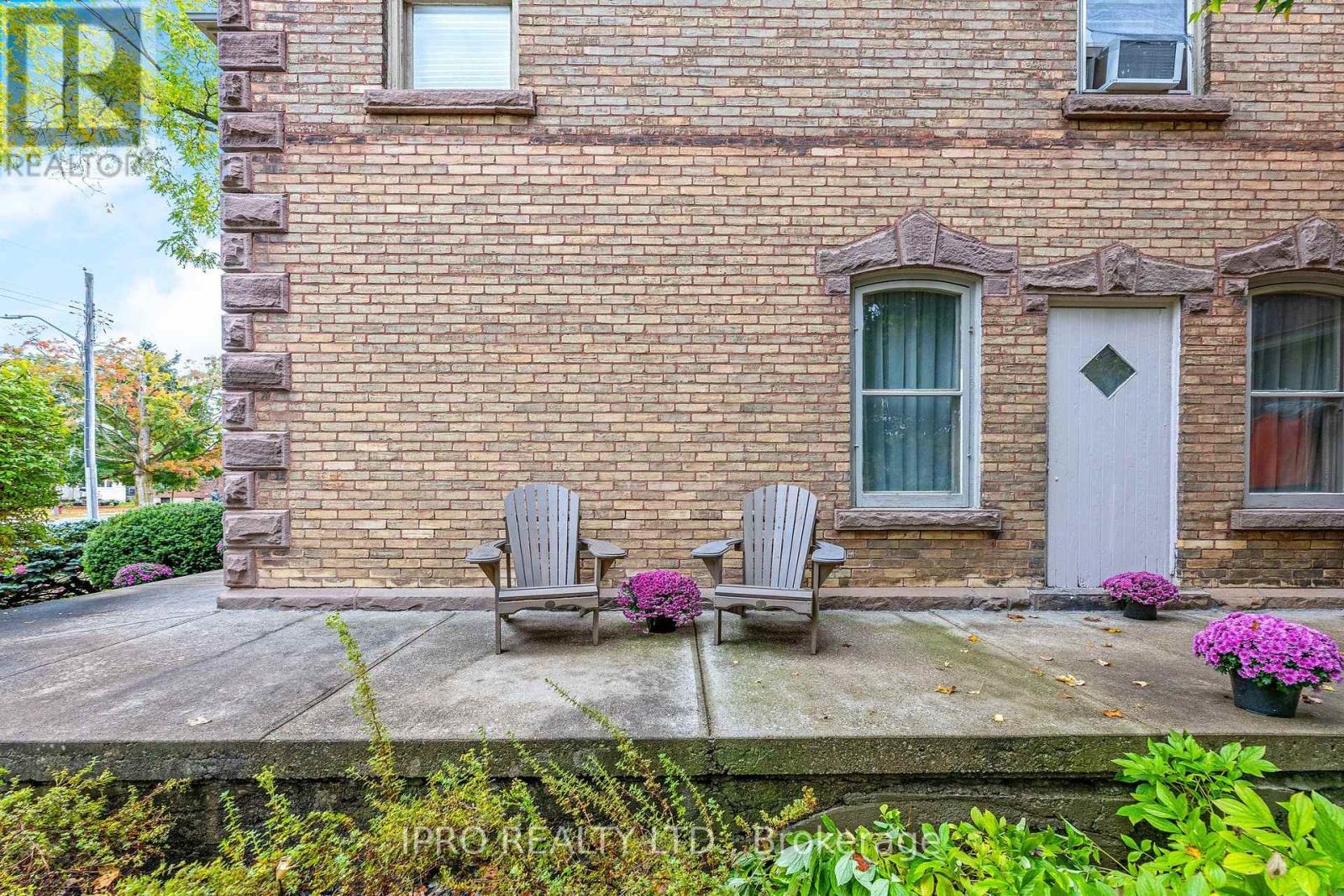225 Main Street Erin, Ontario N0B 1T0
$849,900
What an opportunity to own a grand old home on a large 70.60 x 207.43 (just over 1/3rd of an acre lot) in a pretty village setting. Built in 1900, and owned by the same owners lovingly since 1969, this century home is ready for its new owner. The home offers good sized rooms with high ceilings(on both floors), really impressive moldings and cornices, a family room addition, and more. The home was completely re-wired several years ago, replaced shingles in 2010 on the main home, 2013 on the addition. Heated with both oil(boiler with radiators throughout the original home) and a natural gas fireplace in the family room. The backyard is made for entertaining with an inground pool(new liner will be required), and bar area with pool house. There are two other outbuildings, a custom workshop and shed. Lots of parking, and walking distance to downtown Erin, and the Fairgrounds. (id:35492)
Property Details
| MLS® Number | X9368879 |
| Property Type | Single Family |
| Community Name | Erin |
| Parking Space Total | 4 |
| Pool Type | Inground Pool |
| Structure | Shed, Workshop |
Building
| Bathroom Total | 2 |
| Bedrooms Above Ground | 3 |
| Bedrooms Total | 3 |
| Amenities | Fireplace(s) |
| Appliances | Water Heater, Water Softener, Dryer, Refrigerator, Stove, Washer, Window Coverings |
| Basement Development | Unfinished |
| Basement Type | N/a (unfinished) |
| Construction Style Attachment | Detached |
| Cooling Type | Window Air Conditioner |
| Exterior Finish | Wood, Brick |
| Fireplace Present | Yes |
| Fireplace Total | 1 |
| Flooring Type | Carpeted, Hardwood |
| Foundation Type | Stone |
| Half Bath Total | 1 |
| Heating Fuel | Oil |
| Heating Type | Radiant Heat |
| Stories Total | 2 |
| Size Interior | 2,000 - 2,500 Ft2 |
| Type | House |
| Utility Water | Municipal Water |
Land
| Acreage | No |
| Sewer | Septic System |
| Size Depth | 207 Ft ,4 In |
| Size Frontage | 70 Ft ,7 In |
| Size Irregular | 70.6 X 207.4 Ft |
| Size Total Text | 70.6 X 207.4 Ft |
Rooms
| Level | Type | Length | Width | Dimensions |
|---|---|---|---|---|
| Second Level | Primary Bedroom | 3.98 m | 3.69 m | 3.98 m x 3.69 m |
| Second Level | Bedroom 2 | 3.59 m | 2.83 m | 3.59 m x 2.83 m |
| Second Level | Bedroom 3 | 4.68 m | 2.83 m | 4.68 m x 2.83 m |
| Main Level | Living Room | 4.73 m | 4 m | 4.73 m x 4 m |
| Main Level | Dining Room | 5 m | 4.6 m | 5 m x 4.6 m |
| Main Level | Kitchen | 3.77 m | 3 m | 3.77 m x 3 m |
| Main Level | Family Room | 7.5 m | 4.11 m | 7.5 m x 4.11 m |
https://www.realtor.ca/real-estate/27469895/225-main-street-erin-erin
Contact Us
Contact us for more information
Jennifer Gail Elmslie
Broker
158 Guelph Street
Georgetown, Ontario L7G 4A6
(905) 873-6111
(905) 873-6114
Tony Fitzsimons
Salesperson
158 Guelph Street
Georgetown, Ontario L7G 4A6
(905) 873-6111
(905) 873-6114

































