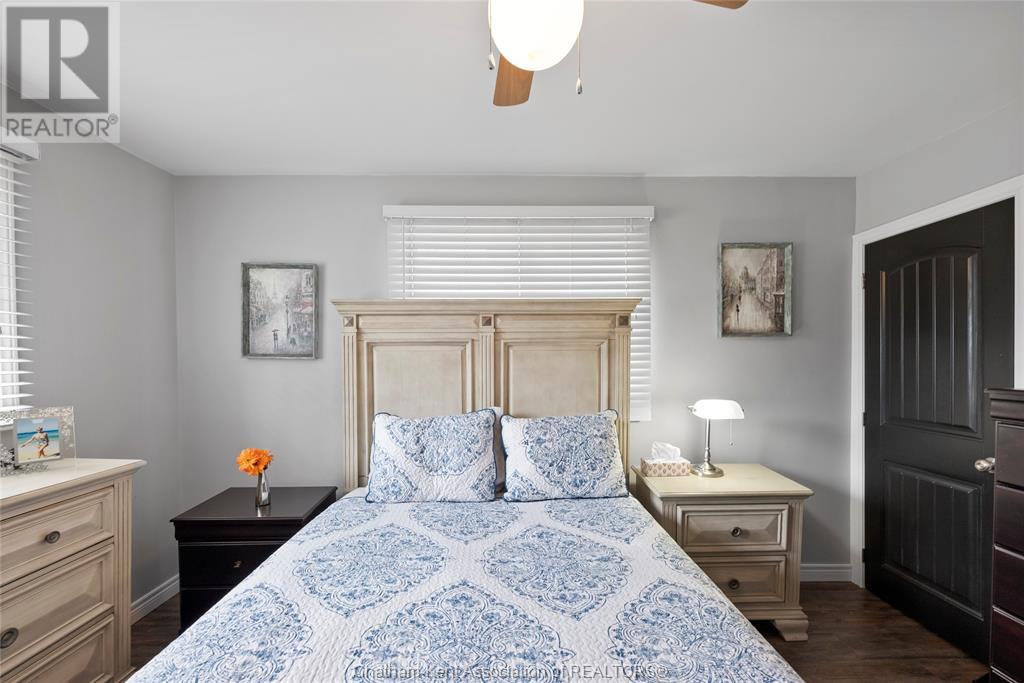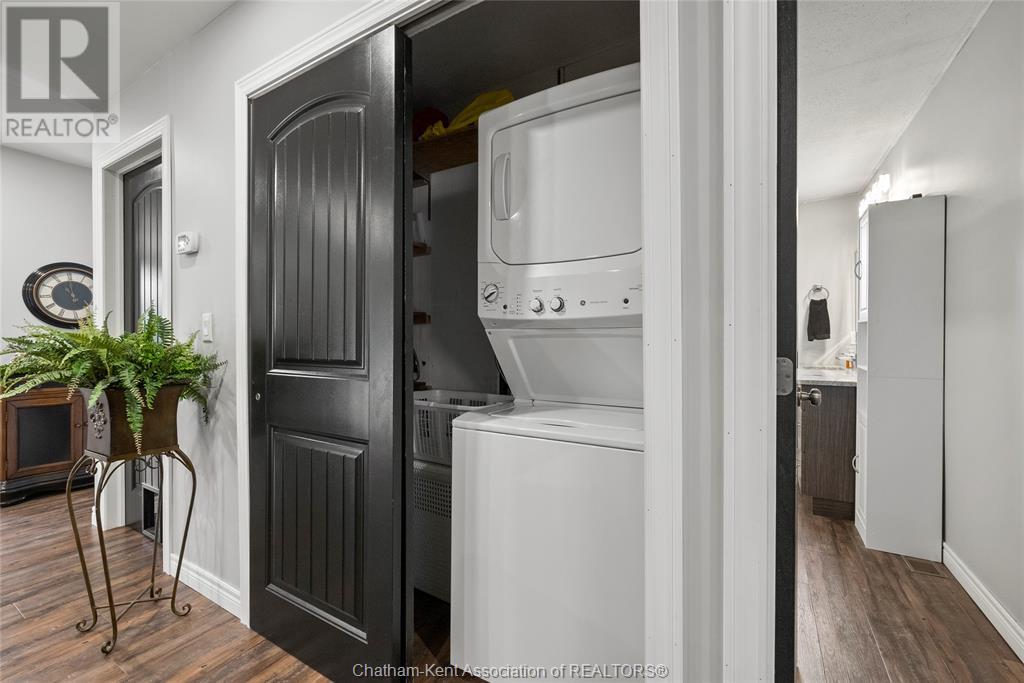22220 Charing Cross Road Unit# 1 Chatham, Ontario N7M 5V8
$299,900
Move-in-ready 2 bedroom bungalow in the beautiful Southside Estates Park. Featuring a large central living room, a new kitchen with tons of cabinetry and granite counters, a well appointed 4pc bathroom, a spacious dining room with large bay window, primary bedroom with 3pc ensuite bathroom, and a cozy sunroom with electric fireplace. The property sits at the edge of the park adjacent to a large green space that provides added privacy and a pleasing view. Extra bonuses include the oversized carport, lots of parking, beautiful walkways, patio and gardens, storage shed plus an insulated workshop. The home was completely renovated in 2018 and offers forced air gas heating with central air, LED lighting, vinyl plank flooring, and 200 AMP hydro service. Monthly fee of $723.34 includes lot lease, taxes, common area maintenance, water, sewer, reserve fund. Age 50+ park. It's a Good Life in Chatham-Kent ! (id:35492)
Property Details
| MLS® Number | 24017248 |
| Property Type | Single Family |
| Features | Paved Driveway, Concrete Driveway, Finished Driveway, Front Driveway |
Building
| Bathroom Total | 2 |
| Bedrooms Above Ground | 2 |
| Bedrooms Total | 2 |
| Appliances | Dishwasher, Dryer, Refrigerator, Stove, Washer |
| Architectural Style | Bungalow, Ranch |
| Constructed Date | 1976 |
| Construction Style Attachment | Detached |
| Cooling Type | Central Air Conditioning |
| Exterior Finish | Aluminum/vinyl |
| Fireplace Fuel | Electric |
| Fireplace Present | Yes |
| Fireplace Type | Free Standing Metal |
| Flooring Type | Laminate, Cushion/lino/vinyl |
| Foundation Type | Block, Concrete |
| Heating Fuel | Natural Gas |
| Heating Type | Forced Air, Furnace |
| Stories Total | 1 |
| Type | House |
Parking
| Carport |
Land
| Acreage | No |
| Size Irregular | 0x |
| Size Total Text | 0x|under 1/4 Acre |
| Zoning Description | Res M/h |
Rooms
| Level | Type | Length | Width | Dimensions |
|---|---|---|---|---|
| Main Level | Foyer | 12 ft | 4 ft | 12 ft x 4 ft |
| Main Level | Sunroom/fireplace | 12 ft | 11 ft ,3 in | 12 ft x 11 ft ,3 in |
| Main Level | 3pc Ensuite Bath | 6 ft | 5 ft ,3 in | 6 ft x 5 ft ,3 in |
| Main Level | Primary Bedroom | 13 ft ,10 in | 10 ft ,3 in | 13 ft ,10 in x 10 ft ,3 in |
| Main Level | Bedroom | 13 ft | 10 ft ,3 in | 13 ft x 10 ft ,3 in |
| Main Level | 4pc Bathroom | 13 ft | 6 ft | 13 ft x 6 ft |
| Main Level | Utility Room | 13 ft | 6 ft | 13 ft x 6 ft |
| Main Level | Living Room | 18 ft | 12 ft | 18 ft x 12 ft |
| Main Level | Dining Room | 11 ft | 15 ft ,4 in | 11 ft x 15 ft ,4 in |
| Main Level | Kitchen | 11 ft ,1 in | 11 ft ,1 in | 11 ft ,1 in x 11 ft ,1 in |
https://www.realtor.ca/real-estate/27224471/22220-charing-cross-road-unit-1-chatham
Interested?
Contact us for more information

Patrick Pinsonneault
Broker
(519) 354-5747
www.chathamontario.com/
www.facebook.com/chathamrealestate
twitter.com/#!/HousePins

425 Mcnaughton Ave W.
Chatham, Ontario N7L 4K4
(519) 354-5470
www.royallepagechathamkent.com/

Darren Hart
Sales Person

425 Mcnaughton Ave W.
Chatham, Ontario N7L 4K4
(519) 354-5470
www.royallepagechathamkent.com/

Marco Acampora
Sales Person

425 Mcnaughton Ave W.
Chatham, Ontario N7L 4K4
(519) 354-5470
www.royallepagechathamkent.com/

Carson Warrener
Sales Person
carsonwarrener.realtor/
www.facebook.com/ChathamProperty
ca.linkedin.com/in/carsonwarrener/en
twitter.com/RealtorCarson

425 Mcnaughton Ave W.
Chatham, Ontario N7L 4K4
(519) 354-5470
www.royallepagechathamkent.com/











































