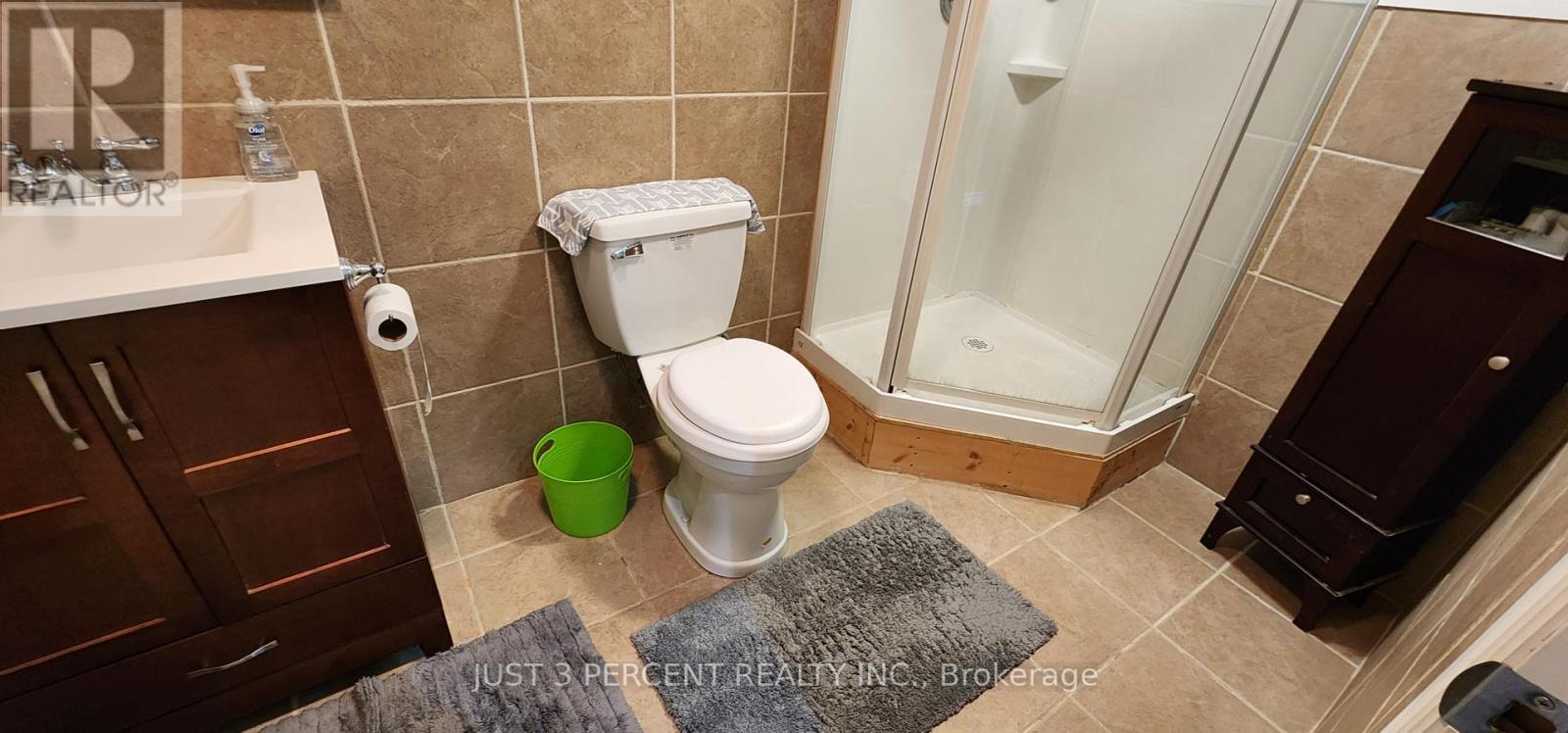5 Bedroom
3 Bathroom
Bungalow
Fireplace
Above Ground Pool
Central Air Conditioning
Forced Air
Acreage
$829,000
Here's the perfect family country home you've been looking for! A sprawling raised bungalow with a detached shop/triple garage and a huge 3.5+ acre lot to turn into your own playground. Open concept with fabulous gourmet kitchen, attached dining/sitting room and step down to a huge family room with a toasty woodstove. Large primary bedroom with 4-piece ensuite, two more main floor bedrooms and a second main floor 4-piece bathroom. Hardwood floors and broadloom. Property is on the Ouse River, with a pond and dock. Walk out to a multi-level deck, pool and gardens from the kitchen or primary bedrooms. Playground and garden shed, with lots more outdoor storage. Downstairs find a long rec room with a 3-piece bathroom and two more bedrooms. Also a den with more storage. Lots of space for your toys, trailer and more. Wetlands to the back lead to the Ouse River. Boardwalk? This is it! (id:35492)
Property Details
|
MLS® Number
|
X9366311 |
|
Property Type
|
Single Family |
|
Community Name
|
Rural Asphodel-Norwood |
|
Features
|
Level |
|
Parking Space Total
|
11 |
|
Pool Type
|
Above Ground Pool |
|
Structure
|
Shed |
|
Water Front Name
|
Ouse |
Building
|
Bathroom Total
|
3 |
|
Bedrooms Above Ground
|
3 |
|
Bedrooms Below Ground
|
2 |
|
Bedrooms Total
|
5 |
|
Appliances
|
Water Heater, Dishwasher, Dryer, Refrigerator, Stove, Washer |
|
Architectural Style
|
Bungalow |
|
Basement Development
|
Finished |
|
Basement Type
|
N/a (finished) |
|
Construction Style Attachment
|
Detached |
|
Cooling Type
|
Central Air Conditioning |
|
Exterior Finish
|
Vinyl Siding |
|
Fireplace Present
|
Yes |
|
Fireplace Type
|
Woodstove |
|
Foundation Type
|
Poured Concrete |
|
Heating Fuel
|
Propane |
|
Heating Type
|
Forced Air |
|
Stories Total
|
1 |
|
Type
|
House |
Parking
Land
|
Access Type
|
Year-round Access |
|
Acreage
|
Yes |
|
Sewer
|
Septic System |
|
Size Depth
|
877 Ft |
|
Size Frontage
|
160 Ft |
|
Size Irregular
|
160 X 877 Ft |
|
Size Total Text
|
160 X 877 Ft|2 - 4.99 Acres |
|
Zoning Description
|
Res |
Rooms
| Level |
Type |
Length |
Width |
Dimensions |
|
Lower Level |
Bedroom 4 |
3.65 m |
3.96 m |
3.65 m x 3.96 m |
|
Lower Level |
Bedroom 5 |
3.2 m |
3.8 m |
3.2 m x 3.8 m |
|
Lower Level |
Recreational, Games Room |
11.88 m |
4.47 m |
11.88 m x 4.47 m |
|
Main Level |
Dining Room |
4.57 m |
5.28 m |
4.57 m x 5.28 m |
|
Main Level |
Kitchen |
4.26 m |
5.28 m |
4.26 m x 5.28 m |
|
Main Level |
Primary Bedroom |
4.26 m |
5.36 m |
4.26 m x 5.36 m |
|
Main Level |
Bedroom 2 |
4.26 m |
4.36 m |
4.26 m x 4.36 m |
|
Main Level |
Bedroom 3 |
3.86 m |
4.67 m |
3.86 m x 4.67 m |
|
Main Level |
Family Room |
6.09 m |
7.62 m |
6.09 m x 7.62 m |
https://www.realtor.ca/real-estate/27462803/2220-asphodel-3rd-line-asphodel-norwood-rural-asphodel-norwood











































