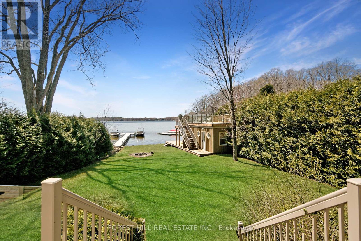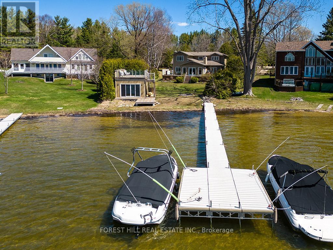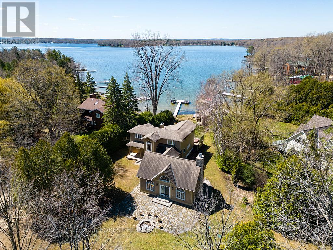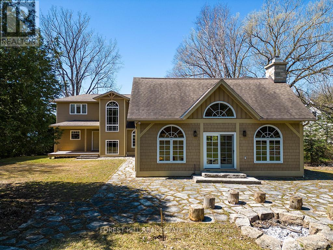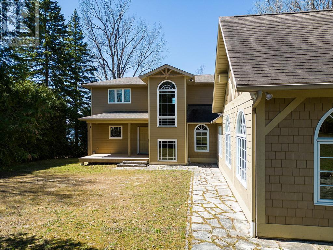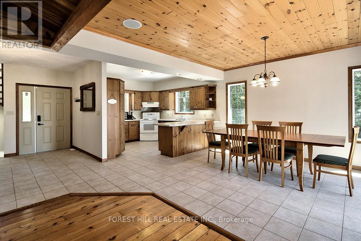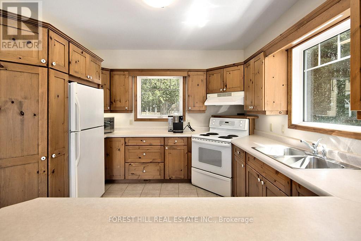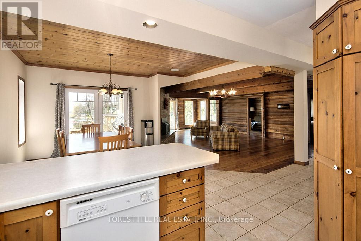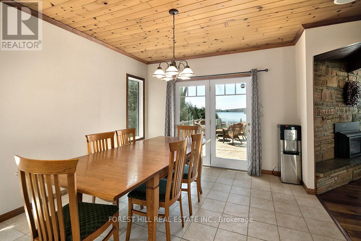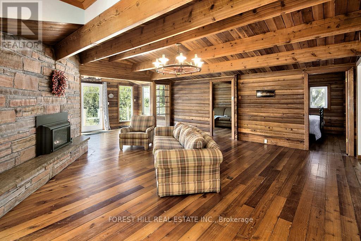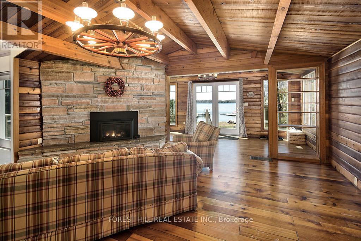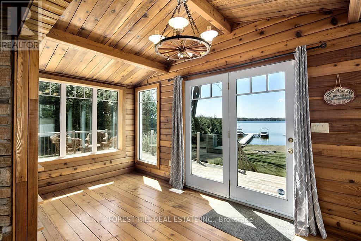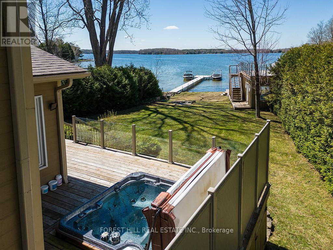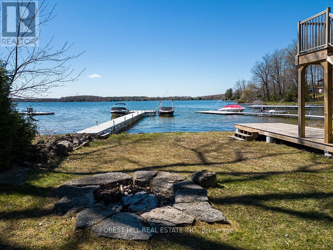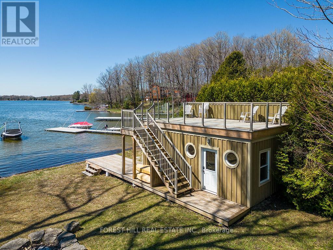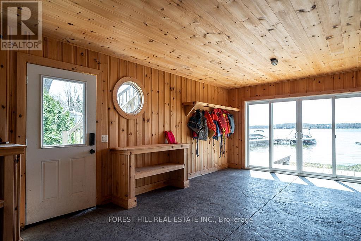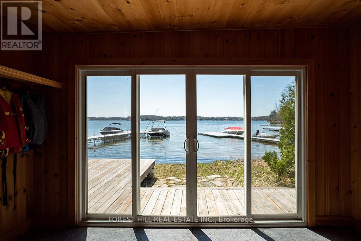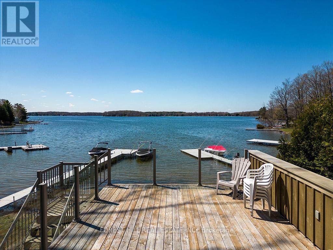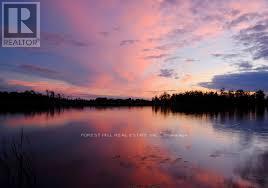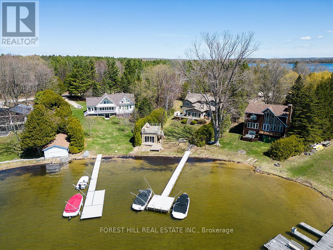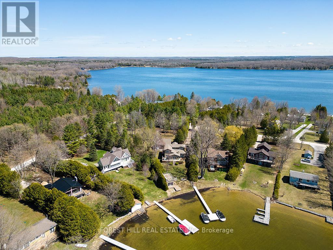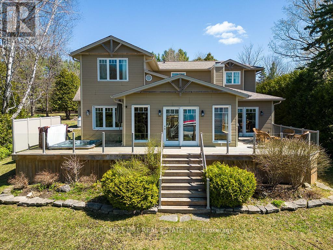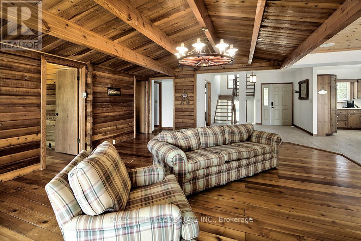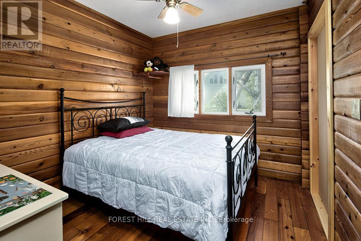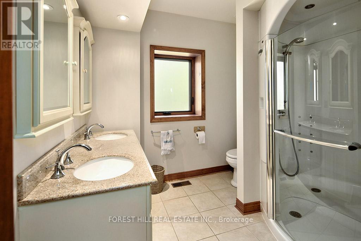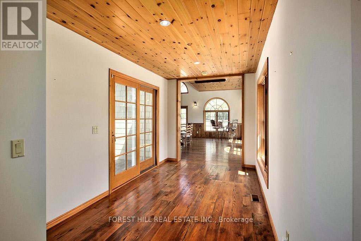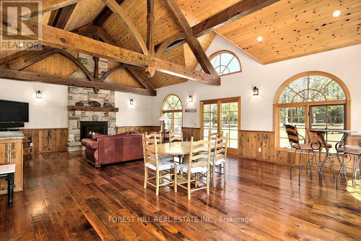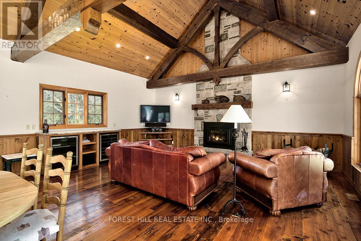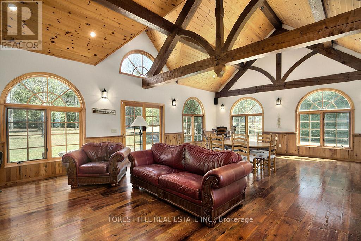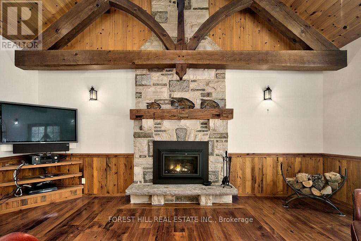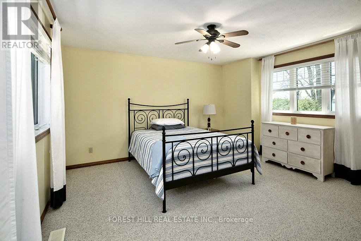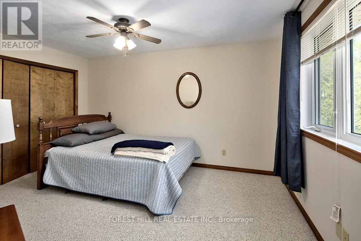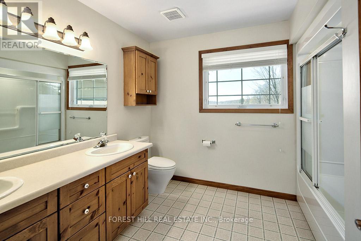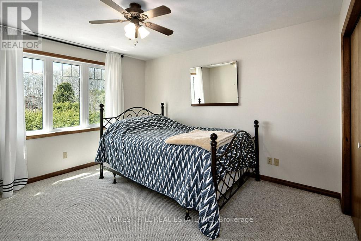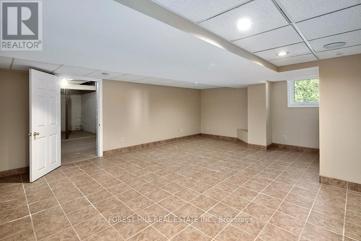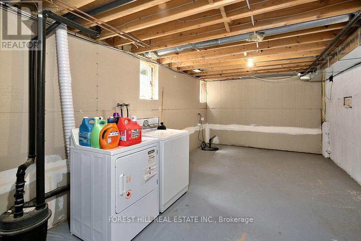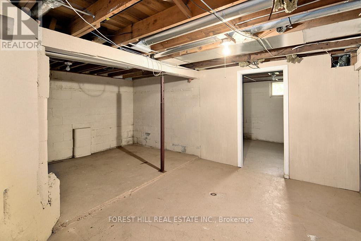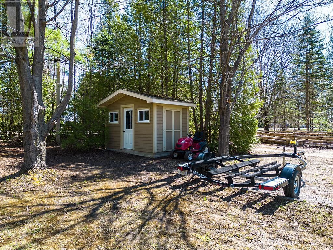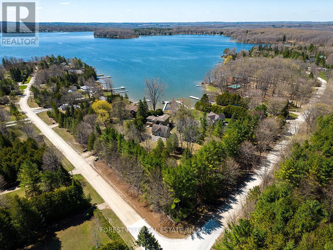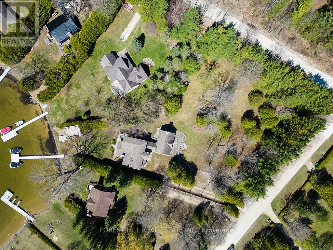222 Plantt's Point Road Grey Highlands, Ontario N0C 1E0
$1,699,000
Beaver Valley Waterfront Home on Lake Eugenia. Almost 4000 sq ft of living space makes this lovely home ideal for hosting a crowd: 5 beds, 2 baths, 2 fireplaces, in-deck hot tub overlooking the lake, child-friendly shoreline and a boathouse (take in the sunset from the rooftop patio) all situated on an attractively landscaped and private 1 acre lot. Spend your days on the water or on the nearby ski slopes, then head inside and cozy up in the absolutely gorgeous timber-framed Great Room, absolutely perfect for entertaining friends and family. This dream property features lots of room for kids to play, a lake-side fire pit, 47 feet of water frontage and shared boat dock. Enjoy everything this popular 4-season vacation spot has to offer, centrally located minutes from 9 ski clubs, 11 golf clubs, cycling routes, Blue Mountain, the Bruce Trail and so much more. **** EXTRAS **** Under 2hrs from GTA, 90min from K-W, Barrie, Guelph, 30min from Collingwood/Thornbury, 15 mins from amenities in Kimberley/Flesherton/Markdale. Hydro approx $373/mo, propane approx $791/12 mos, Eastlink internet $85/mo. (id:35492)
Property Details
| MLS® Number | X5935520 |
| Property Type | Single Family |
| Community Name | Rural Grey Highlands |
| Amenities Near By | Hospital |
| Community Features | Community Centre, School Bus |
| Parking Space Total | 6 |
| Structure | Dock, Boathouse |
| Water Front Type | Waterfront |
Building
| Bathroom Total | 2 |
| Bedrooms Above Ground | 5 |
| Bedrooms Total | 5 |
| Appliances | Dryer, Furniture, Hot Tub, Refrigerator, Washer, Window Coverings |
| Basement Development | Partially Finished |
| Basement Type | Full (partially Finished) |
| Construction Style Attachment | Detached |
| Fireplace Present | Yes |
| Heating Type | Radiant Heat |
| Stories Total | 2 |
| Type | House |
Land
| Access Type | Year-round Access |
| Acreage | No |
| Land Amenities | Hospital |
| Sewer | Septic System |
| Size Irregular | 210 X 235.77 Ft ; Pie Shaped |
| Size Total Text | 210 X 235.77 Ft ; Pie Shaped|1/2 - 1.99 Acres |
| Surface Water | Lake/pond |
Rooms
| Level | Type | Length | Width | Dimensions |
|---|---|---|---|---|
| Second Level | Bathroom | Measurements not available | ||
| Second Level | Bedroom | 3.94 m | 4.01 m | 3.94 m x 4.01 m |
| Second Level | Primary Bedroom | 4.32 m | 3.63 m | 4.32 m x 3.63 m |
| Second Level | Bedroom | 3.66 m | 3.89 m | 3.66 m x 3.89 m |
| Lower Level | Family Room | 6.17 m | 5.23 m | 6.17 m x 5.23 m |
| Main Level | Kitchen | 3.45 m | 7.75 m | 3.45 m x 7.75 m |
| Main Level | Bathroom | Measurements not available | ||
| Main Level | Foyer | 3.81 m | 3.81 m | 3.81 m x 3.81 m |
| Main Level | Great Room | 9.27 m | 6.25 m | 9.27 m x 6.25 m |
| Main Level | Living Room | 8.25 m | 5.64 m | 8.25 m x 5.64 m |
| Main Level | Bedroom | 3.05 m | 2.95 m | 3.05 m x 2.95 m |
| Main Level | Bedroom | 2.77 m | 3.05 m | 2.77 m x 3.05 m |
Utilities
| Electricity Connected | Connected |
| DSL* | Available |
Interested?
Contact us for more information
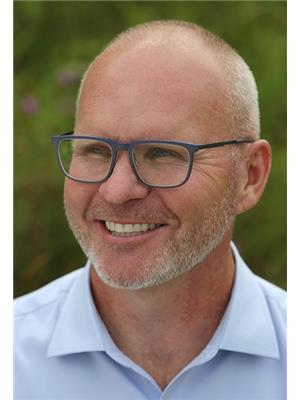
Mark Murakami
Broker
https://www.greycountyhomes.com
21 Main St. E
Markdale, Ontario N0C 1H0
(519) 270-6702
Laura Murakami
Salesperson
21 Main St. E
Markdale, Ontario N0C 1H0
(519) 270-6702

