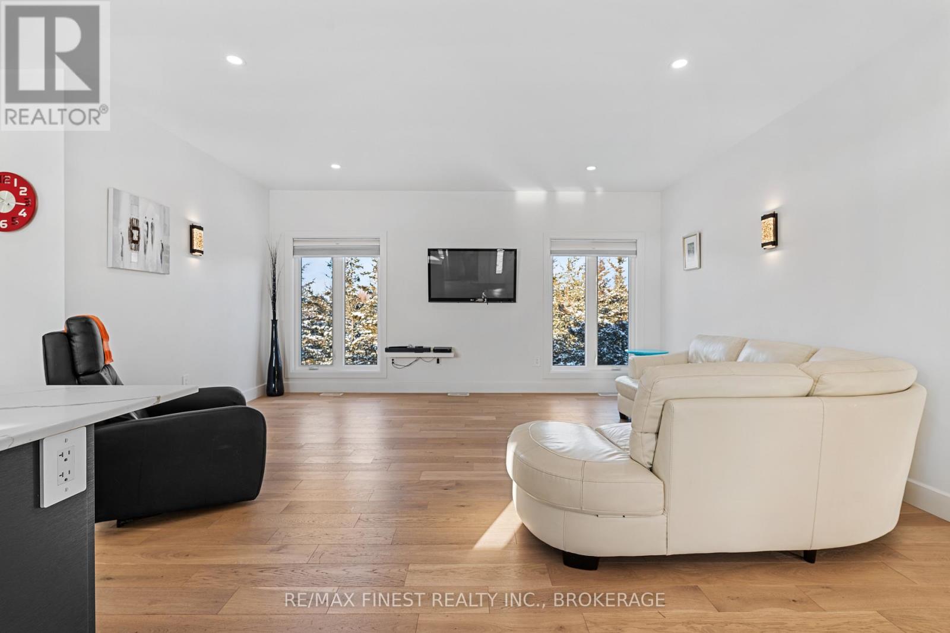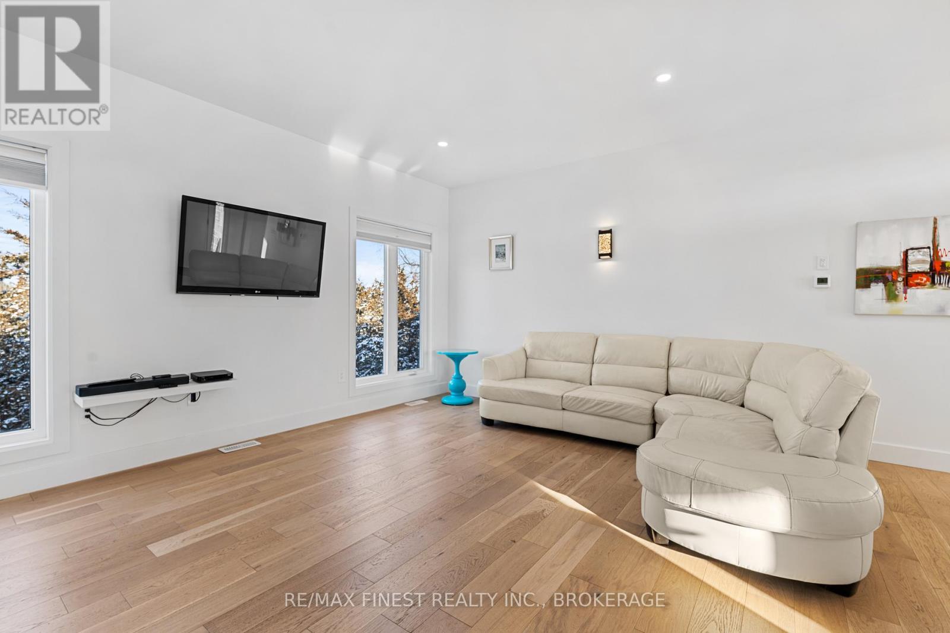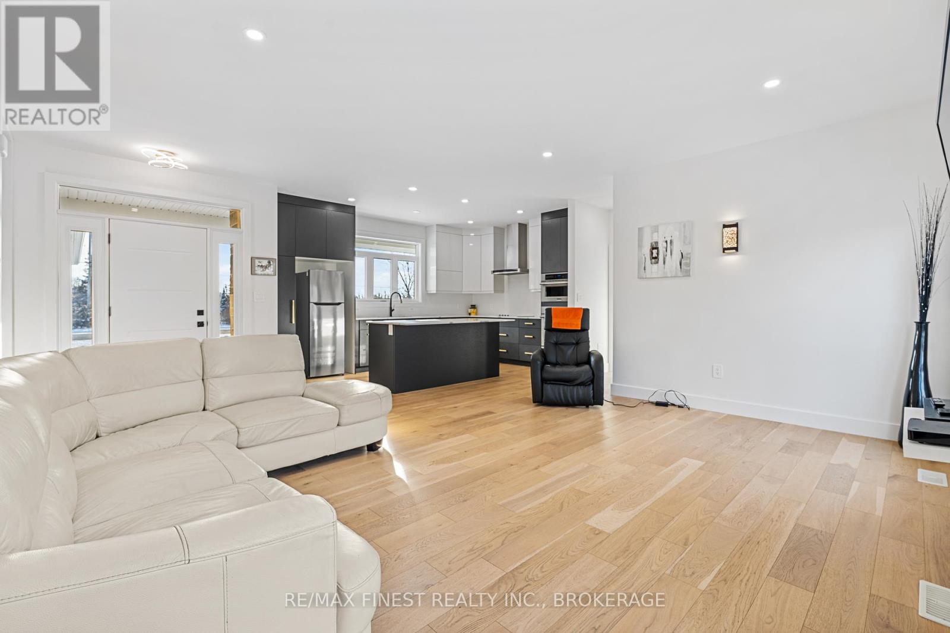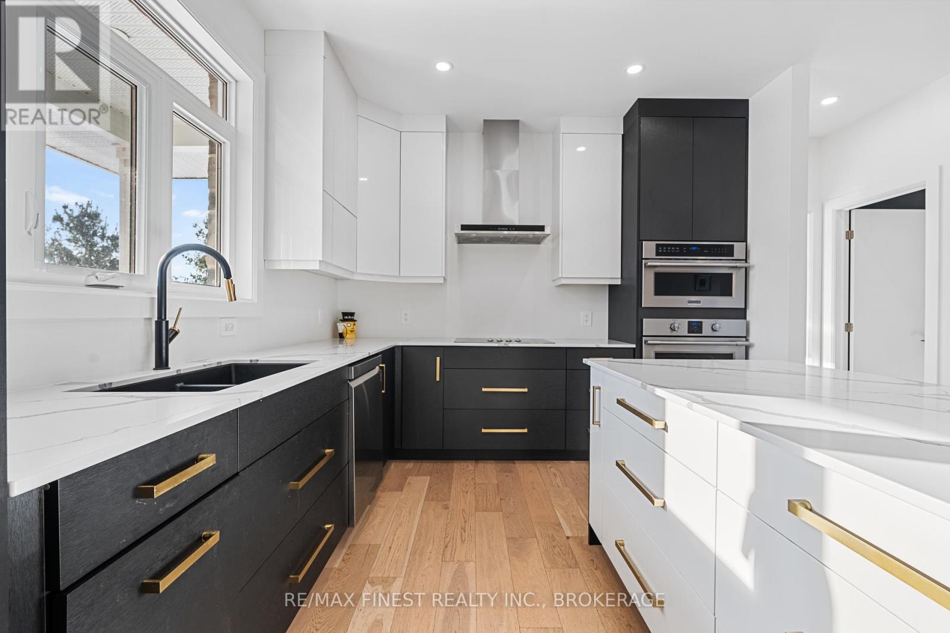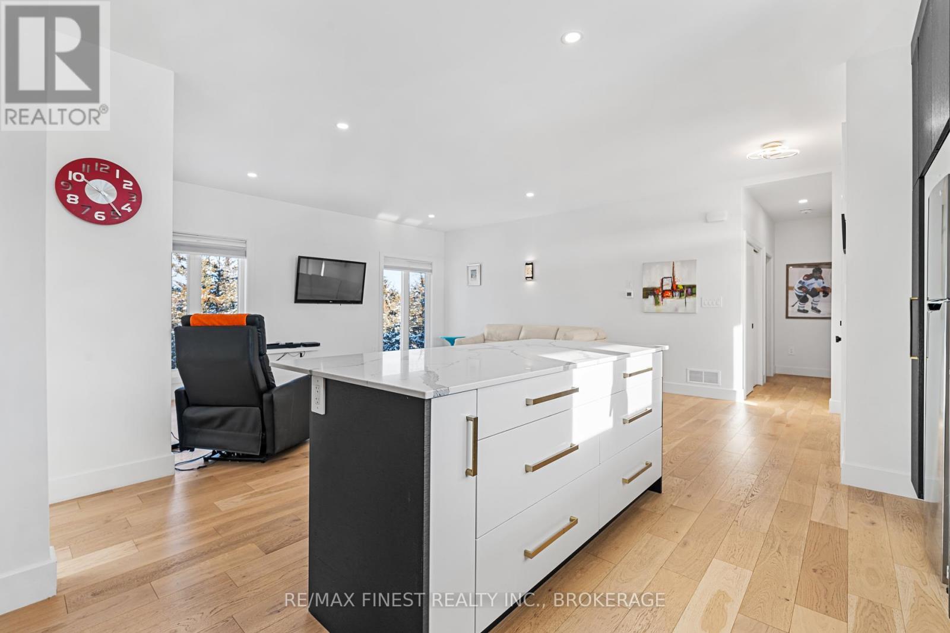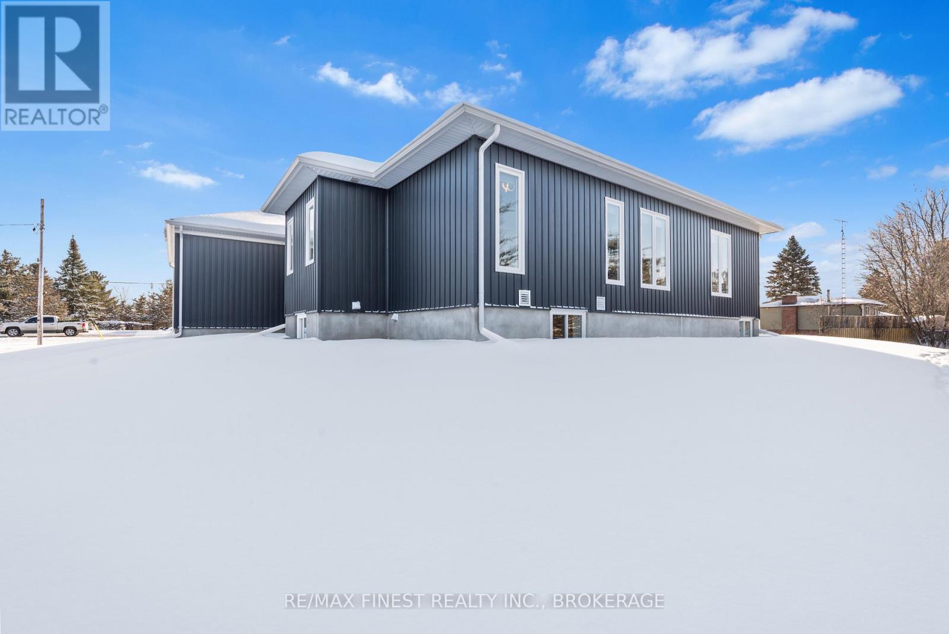2211 Cole Hill Road Kingston, Ontario K0H 1S0
$824,900
Custom-built modern bungalow by Peach Homes in 2022 - conveniently located just 5 km north of the 401 within city limits. Open-concept kitchen with granite countertops and built-in stainless steel appliances. Oak hardwood floors throughout with tile in wet areas. Primary bedroom with 4pce ensuite featuring glass shower with sleek tile surround and soaker tub. Lower level with in-law suite potential roughed in for kitchenette and additional laundry. 3 piece bath, two bonus rooms both with closets, and large open concept rec/living area downstairs. Additional storage and utility space in the lower level. Double car oversized fully insulated attached garage just a few minutes to the city and all amenities. **** EXTRAS **** Please see document section for deposit information. Schedule B to be included with all offers. (id:35492)
Property Details
| MLS® Number | X11904305 |
| Property Type | Single Family |
| Community Name | City North of 401 |
| Features | Irregular Lot Size |
| Parking Space Total | 8 |
Building
| Bathroom Total | 3 |
| Bedrooms Above Ground | 2 |
| Bedrooms Below Ground | 2 |
| Bedrooms Total | 4 |
| Appliances | Water Heater, Dryer, Oven, Range, Refrigerator, Stove, Washer |
| Architectural Style | Bungalow |
| Basement Type | Full |
| Construction Style Attachment | Detached |
| Cooling Type | Central Air Conditioning |
| Exterior Finish | Vinyl Siding, Stone |
| Foundation Type | Poured Concrete |
| Heating Fuel | Propane |
| Heating Type | Forced Air |
| Stories Total | 1 |
| Size Interior | 1,100 - 1,500 Ft2 |
| Type | House |
Parking
| Attached Garage |
Land
| Acreage | No |
| Sewer | Septic System |
| Size Depth | 180 Ft ,8 In |
| Size Frontage | 198 Ft ,3 In |
| Size Irregular | 198.3 X 180.7 Ft |
| Size Total Text | 198.3 X 180.7 Ft|1/2 - 1.99 Acres |
| Zoning Description | Rur |
Rooms
| Level | Type | Length | Width | Dimensions |
|---|---|---|---|---|
| Basement | Bathroom | 1.65 m | 2.49 m | 1.65 m x 2.49 m |
| Basement | Utility Room | 2.82 m | 4.09 m | 2.82 m x 4.09 m |
| Basement | Bedroom 3 | 3.07 m | 3.71 m | 3.07 m x 3.71 m |
| Basement | Bedroom 4 | 3.63 m | 4.65 m | 3.63 m x 4.65 m |
| Basement | Recreational, Games Room | 7.06 m | 5.56 m | 7.06 m x 5.56 m |
| Main Level | Kitchen | 3.28 m | 4.55 m | 3.28 m x 4.55 m |
| Main Level | Living Room | 3.94 m | 5.28 m | 3.94 m x 5.28 m |
| Main Level | Primary Bedroom | 5.16 m | 4.29 m | 5.16 m x 4.29 m |
| Main Level | Bedroom 2 | 3.38 m | 3.07 m | 3.38 m x 3.07 m |
| Main Level | Bathroom | 2.77 m | 1.57 m | 2.77 m x 1.57 m |
| Main Level | Bathroom | 2.84 m | 3 m | 2.84 m x 3 m |
| Main Level | Laundry Room | 2.87 m | 2.26 m | 2.87 m x 2.26 m |
Contact Us
Contact us for more information

John Hinton
Broker
www.thehintonteam.com/
105-1329 Gardiners Rd
Kingston, Ontario K7P 0L8
(613) 389-7777
remaxfinestrealty.com/

Spencer Baker
Salesperson
www.thehintonteam.com/
105-1329 Gardiners Rd
Kingston, Ontario K7P 0L8
(613) 389-7777
remaxfinestrealty.com/









