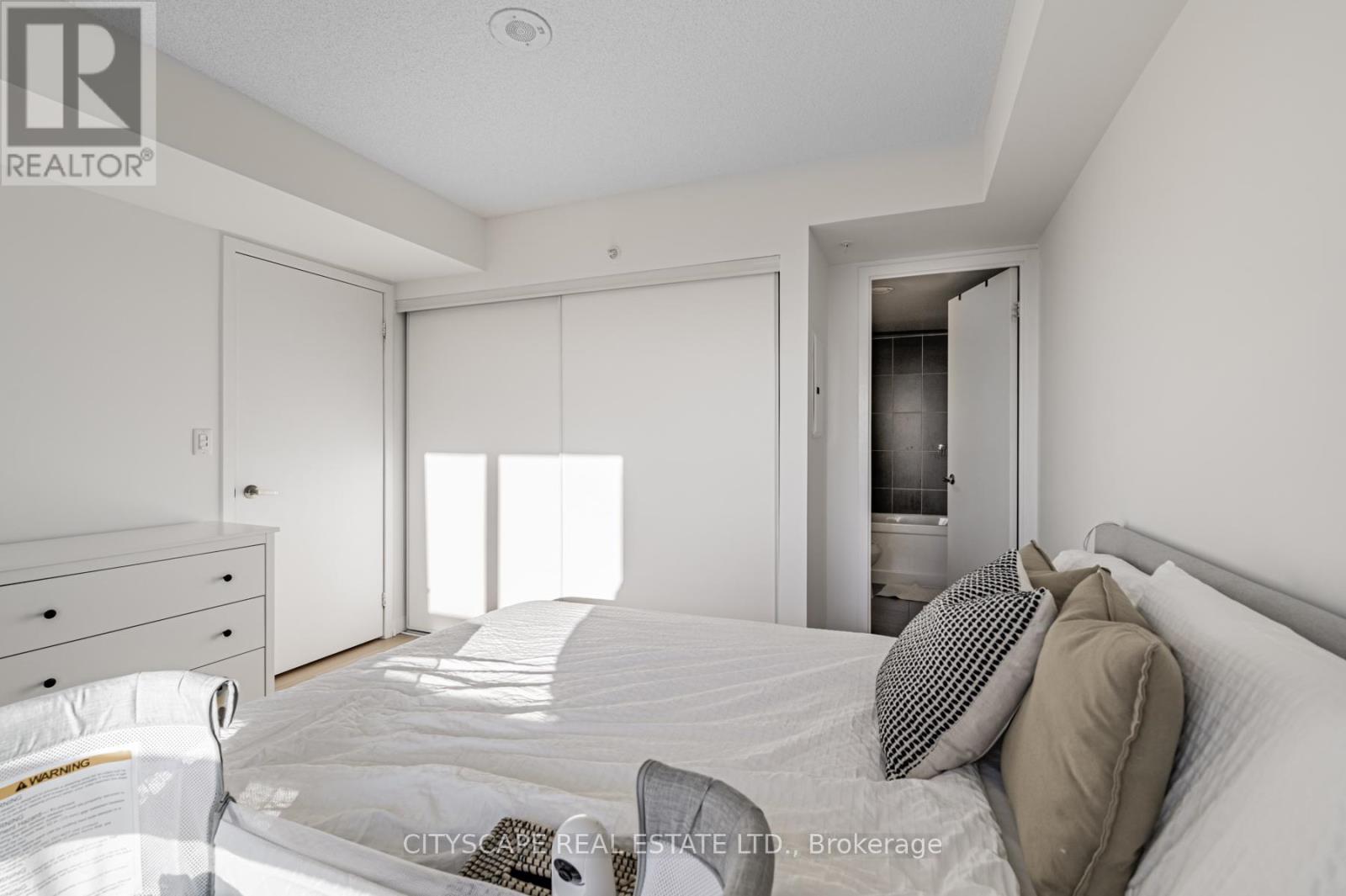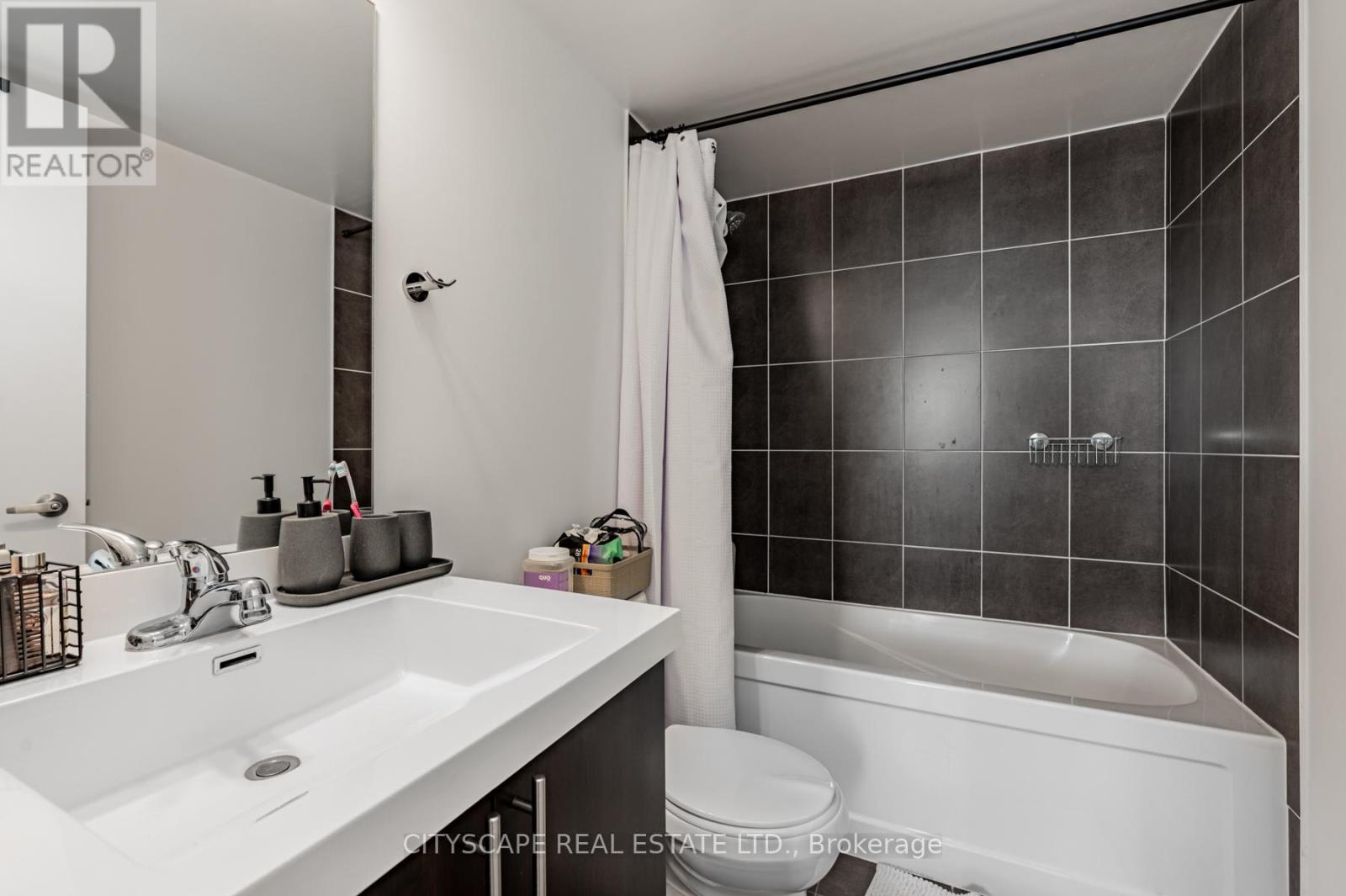2206 - 1410 Dupont Street Toronto, Ontario M6H 2B1
$690,000Maintenance, Heat, Water, Common Area Maintenance, Insurance, Parking
$724.70 Monthly
Maintenance, Heat, Water, Common Area Maintenance, Insurance, Parking
$724.70 MonthlyOne of a kind unit! Over 870 sq ft corner unit offering unobstructed panoramic views of the city and lake Ontario. Unit has brand new floors and kitchen counters! Open-concept layout with split-bedroom configuration and ample storage. The building also has an in-house grocery store and Shoppers Drug Mart on the main floor. Walking distance to Lansdowne TTC station, various shops, dining options, parks, an off-leash dog area, and a recreation centre. This unit comes complete with a locker, parking space, stainless steel appliances (refrigerator, stove, built-in dishwasher, and microwave), stacked washer and dryer and all existing light fixtures. (id:35492)
Property Details
| MLS® Number | W11922075 |
| Property Type | Single Family |
| Community Name | Dovercourt-Wallace Emerson-Junction |
| Amenities Near By | Park, Public Transit |
| Community Features | Pet Restrictions |
| Features | Balcony |
| Parking Space Total | 1 |
| View Type | View |
Building
| Bathroom Total | 2 |
| Bedrooms Above Ground | 2 |
| Bedrooms Total | 2 |
| Amenities | Security/concierge, Exercise Centre, Party Room, Visitor Parking, Storage - Locker |
| Appliances | Dishwasher, Dryer, Microwave, Refrigerator, Stove, Washer |
| Cooling Type | Central Air Conditioning |
| Exterior Finish | Concrete, Steel |
| Fire Protection | Security Guard |
| Flooring Type | Laminate |
| Heating Fuel | Natural Gas |
| Heating Type | Forced Air |
| Size Interior | 800 - 899 Ft2 |
| Type | Apartment |
Parking
| Underground |
Land
| Acreage | No |
| Land Amenities | Park, Public Transit |
Rooms
| Level | Type | Length | Width | Dimensions |
|---|---|---|---|---|
| Main Level | Living Room | 13.42 m | 7.84 m | 13.42 m x 7.84 m |
| Main Level | Dining Room | 11.25 m | 8.6 m | 11.25 m x 8.6 m |
| Main Level | Kitchen | 10.83 m | 7.74 m | 10.83 m x 7.74 m |
| Main Level | Primary Bedroom | 11.32 m | 10.99 m | 11.32 m x 10.99 m |
| Main Level | Bedroom 2 | 10.24 m | 9.25 m | 10.24 m x 9.25 m |
Contact Us
Contact us for more information
Daniel Riachi
Salesperson
(905) 241-2222
(905) 241-3333























