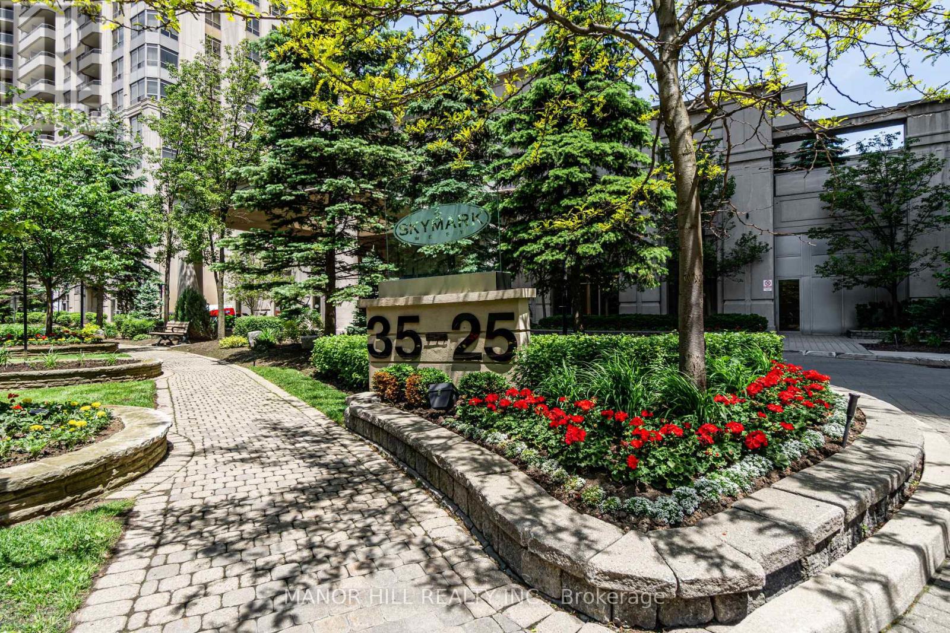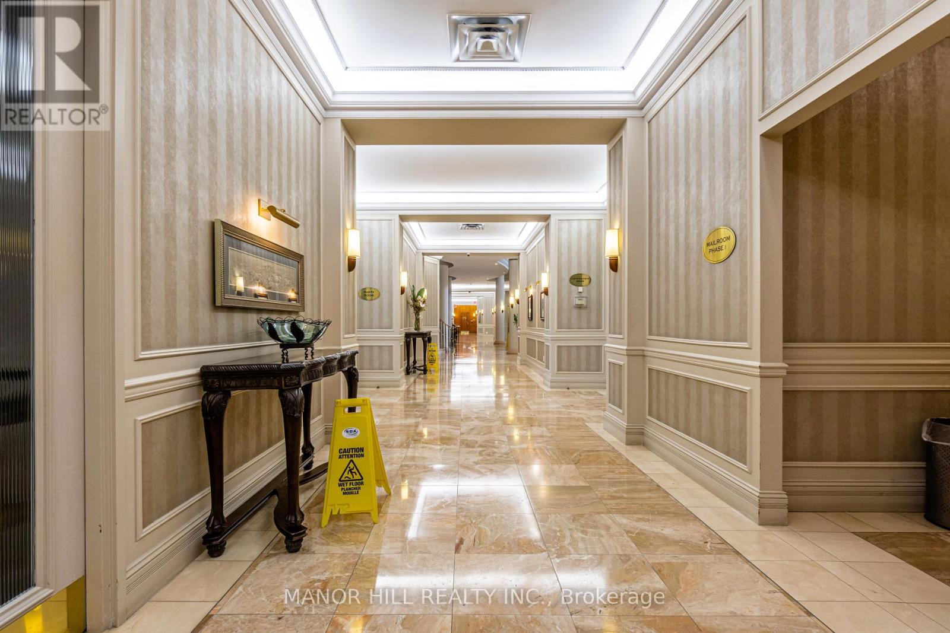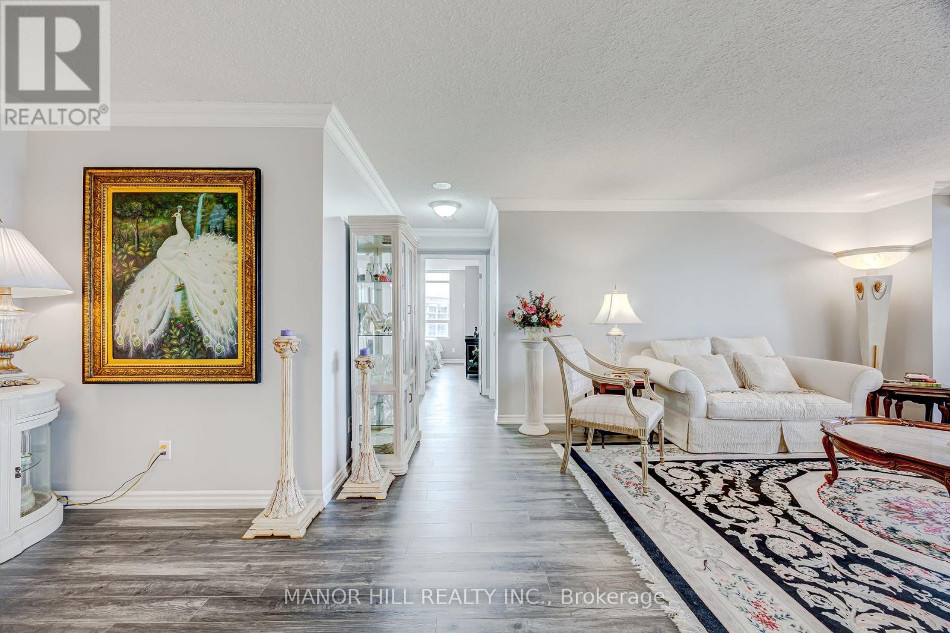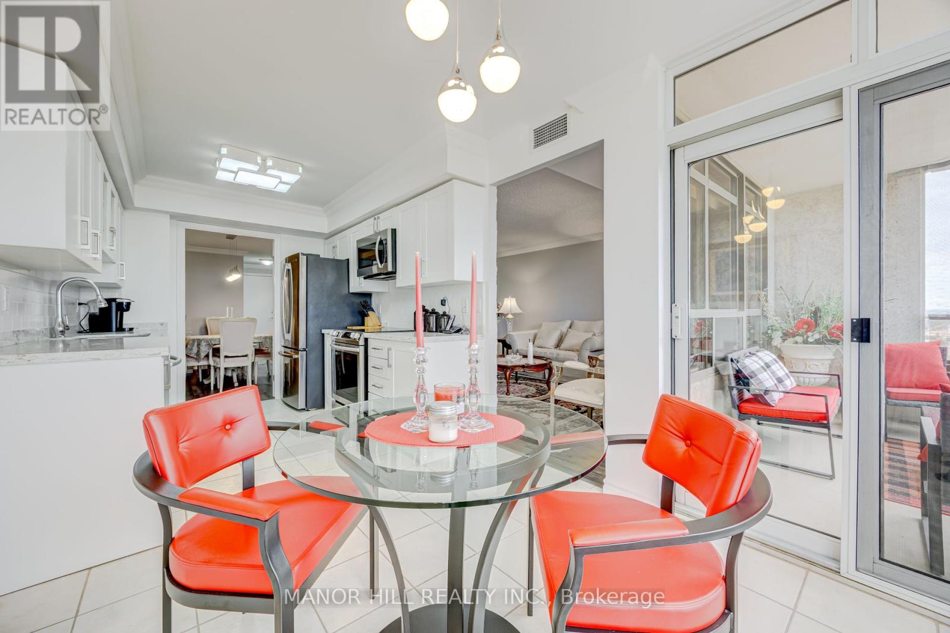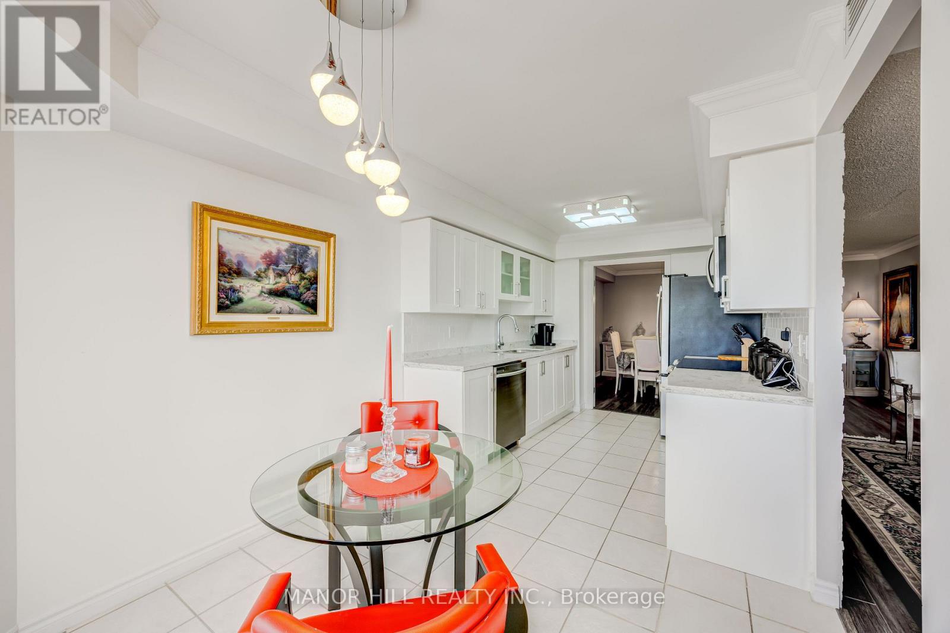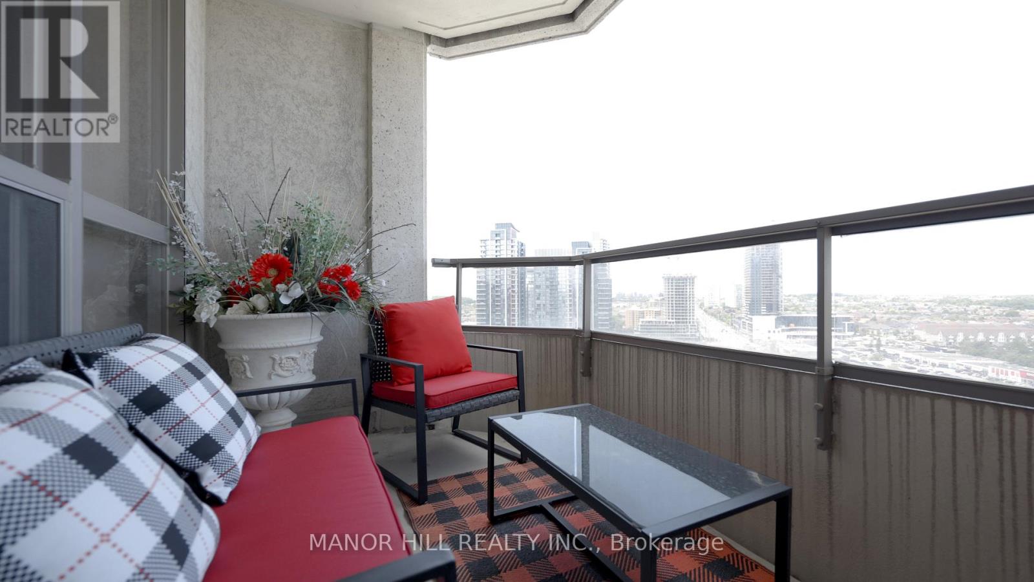2205 - 35 Kingsbridge Garden Circle Mississauga, Ontario L5R 3Z5
$888,000Maintenance, Heat, Electricity, Water, Common Area Maintenance, Insurance, Parking
$1,089.63 Monthly
Maintenance, Heat, Electricity, Water, Common Area Maintenance, Insurance, Parking
$1,089.63 MonthlyWelcome To Skymark West! An Architectural Triumph In The Heart Of Mississauga. Stunning Corner Unit! This Beauty Has Been Completely Renovated In The Last 5 Years. Nothing To Do Here But Move In. Approximately 1,300 Sqft Of Spacious Living. Gorgeous Primary Bedroom With Wrap Around Windows And Spectacular Unobstructed North East View. Kitchen Boasts Stainless Steel Appliances, Quartz Countertop, And Shaker Doors. Parking And Locker Included. No Other Building Like This One In Mississauga! The Skymark Club Comes With 24Hr Concierge, Indoor Pool, Whirl Pool, Bowling Alley, Tennis Court, BBQ Terrace, Party Room, And The List Goes On. Within Walking Distance To Shopping, TTC, New LRT, School, Park, Minutes To Hwy 403 With Quick Access To Hwy 401/QEW. Close Proximity To Go Station And Square One. Luxury Living At Its Finest. A Property You Will Be Proud To Call Home **** EXTRAS **** All Electric Light Fixtures, All Window Coverings, Stainless Steel Fridge, Stainless Steel Stove, Stainless Steel Dishwasher, Washer, Dryer, One Parking Spot And One Locker. (id:35492)
Property Details
| MLS® Number | W9361222 |
| Property Type | Single Family |
| Community Name | Hurontario |
| Amenities Near By | Public Transit, Hospital, Park, Schools |
| Community Features | Pets Not Allowed, School Bus |
| Features | Balcony, Carpet Free, Guest Suite |
| Parking Space Total | 1 |
| Pool Type | Indoor Pool |
| Structure | Tennis Court |
| View Type | View |
Building
| Bathroom Total | 2 |
| Bedrooms Above Ground | 2 |
| Bedrooms Total | 2 |
| Amenities | Car Wash, Security/concierge, Exercise Centre, Visitor Parking, Fireplace(s), Storage - Locker |
| Cooling Type | Central Air Conditioning |
| Exterior Finish | Concrete |
| Flooring Type | Laminate, Ceramic |
| Heating Fuel | Natural Gas |
| Heating Type | Forced Air |
| Size Interior | 1,200 - 1,399 Ft2 |
| Type | Apartment |
Parking
| Underground |
Land
| Acreage | No |
| Land Amenities | Public Transit, Hospital, Park, Schools |
Rooms
| Level | Type | Length | Width | Dimensions |
|---|---|---|---|---|
| Flat | Living Room | 7.9 m | 3.6 m | 7.9 m x 3.6 m |
| Flat | Dining Room | 3.65 m | 2.7 m | 3.65 m x 2.7 m |
| Flat | Kitchen | 3.05 m | 2.6 m | 3.05 m x 2.6 m |
| Flat | Eating Area | 2.95 m | 2.6 m | 2.95 m x 2.6 m |
| Flat | Primary Bedroom | 5.6 m | 4.95 m | 5.6 m x 4.95 m |
| Flat | Bedroom 2 | 3.95 m | 3.4 m | 3.95 m x 3.4 m |
| Flat | Laundry Room | 2.05 m | 1.8 m | 2.05 m x 1.8 m |
Contact Us
Contact us for more information
Ines Nocera
Broker
www.isell4yu.com/
3391 Bloor St W # 6 & 7
Toronto, Ontario M8X 1G3
(416) 245-1881
(416) 901-1661
www.manorhillrealty.com

