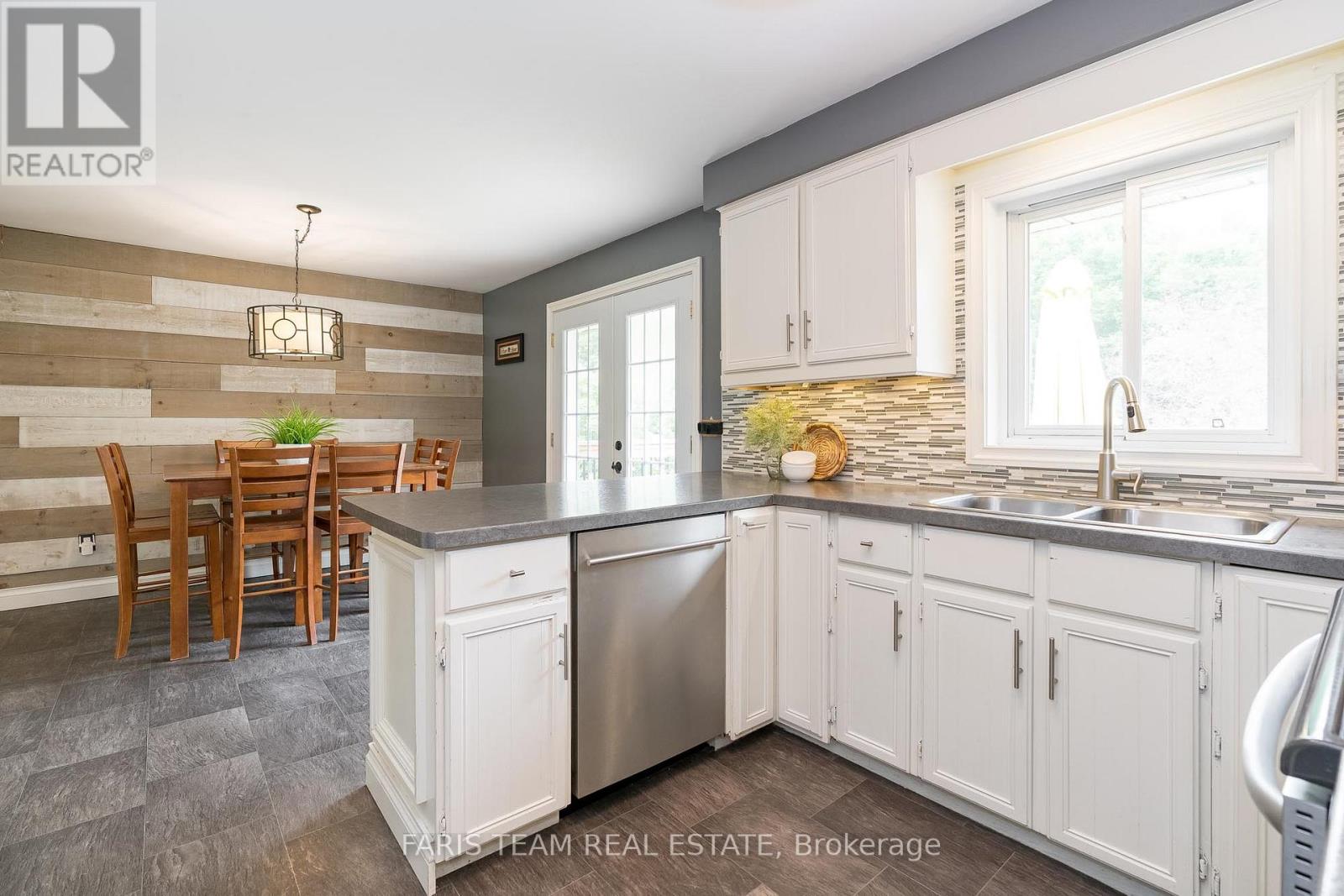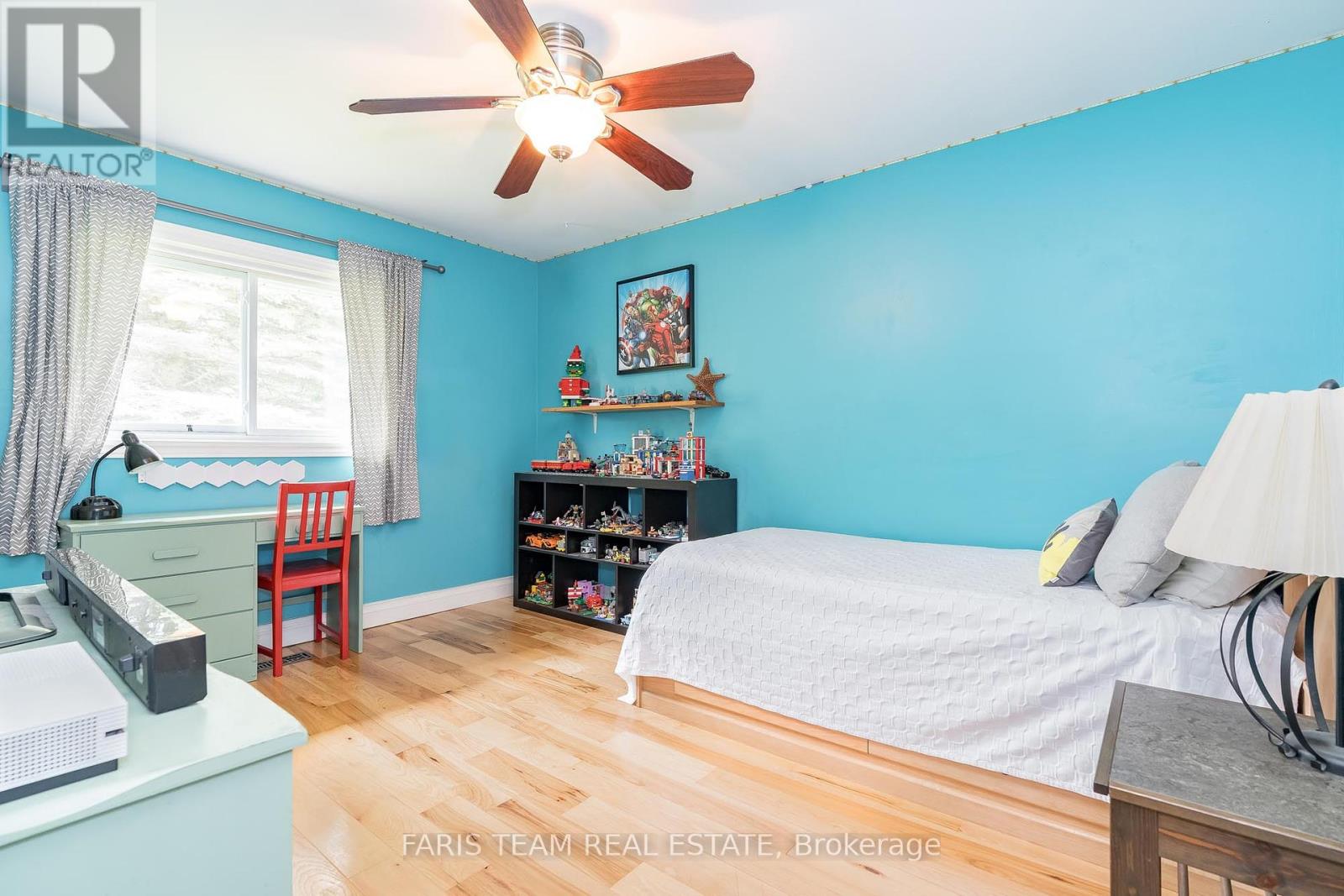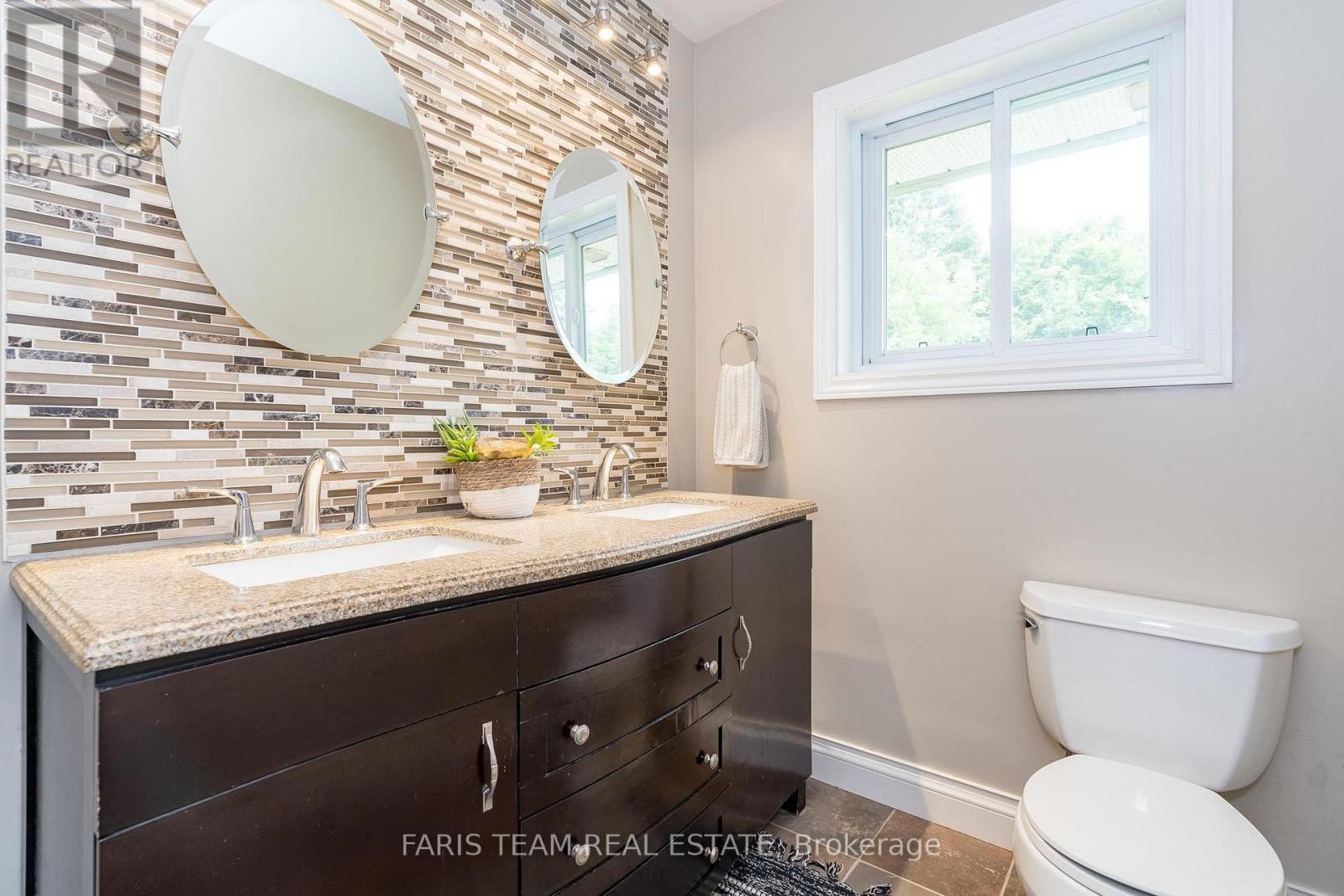220 Moonstone Road E Oro-Medonte, Ontario L0K 1N0
$865,000
Top 5 Reasons You Will Love This Home: 1) Charming and inviting family home is peacefully tucked away in a highly desirable and serene community offering a perfect escape from the hustle and bustle while still providing easy access to local conveniences 2) Open-concept main level showcases a bright and airy kitchen with a breakfast bar and plentiful built-in cabinetry offering the ideal space for cooking and socializing while the dining area is drenched in natural light and seamlessly flows out to the back deck creating a perfect setting for entertaining and hosting gatherings 3) Three spacious and well-appointed bedrooms on the main level provide ample room to comfortably accommodate a growing family 4) Fully finished lower level adds even more living space with three additional bedrooms a cozy family room and an extra bathroom creating a flexible area that caters to various family needs and lifestyles 5) Private fully fenced backyard is a secluded oasis featuring mature trees and lush greenspace offering an ideal outdoor retreat for relaxation or hosting guests in a peaceful and intimate setting. 2,885 fin.sq.ft. Age 39. Visit our website for more detailed information. (id:35492)
Property Details
| MLS® Number | S11895281 |
| Property Type | Single Family |
| Community Name | Moonstone |
| Amenities Near By | Park, Schools |
| Features | Level Lot |
| Parking Space Total | 8 |
| Pool Type | Above Ground Pool |
Building
| Bathroom Total | 3 |
| Bedrooms Above Ground | 3 |
| Bedrooms Below Ground | 3 |
| Bedrooms Total | 6 |
| Amenities | Fireplace(s) |
| Appliances | Dryer, Refrigerator, Stove, Washer |
| Architectural Style | Raised Bungalow |
| Basement Development | Finished |
| Basement Type | Full (finished) |
| Construction Style Attachment | Detached |
| Cooling Type | Central Air Conditioning |
| Exterior Finish | Brick |
| Fireplace Present | Yes |
| Fireplace Total | 1 |
| Flooring Type | Vinyl, Hardwood, Laminate |
| Foundation Type | Block |
| Half Bath Total | 1 |
| Heating Fuel | Natural Gas |
| Heating Type | Forced Air |
| Stories Total | 1 |
| Size Interior | 1,100 - 1,500 Ft2 |
| Type | House |
| Utility Water | Municipal Water |
Parking
| Attached Garage |
Land
| Acreage | No |
| Fence Type | Fenced Yard |
| Land Amenities | Park, Schools |
| Sewer | Septic System |
| Size Depth | 180 Ft |
| Size Frontage | 100 Ft |
| Size Irregular | 100 X 180 Ft |
| Size Total Text | 100 X 180 Ft|under 1/2 Acre |
| Zoning Description | Ru |
Rooms
| Level | Type | Length | Width | Dimensions |
|---|---|---|---|---|
| Lower Level | Family Room | 7.1 m | 5.1 m | 7.1 m x 5.1 m |
| Lower Level | Bedroom | 6.56 m | 3.86 m | 6.56 m x 3.86 m |
| Lower Level | Bedroom | 4.55 m | 2.36 m | 4.55 m x 2.36 m |
| Lower Level | Bedroom | 3.57 m | 3.19 m | 3.57 m x 3.19 m |
| Main Level | Kitchen | 3.51 m | 3.06 m | 3.51 m x 3.06 m |
| Main Level | Dining Room | 3.51 m | 3.25 m | 3.51 m x 3.25 m |
| Main Level | Living Room | 6.17 m | 4.14 m | 6.17 m x 4.14 m |
| Main Level | Primary Bedroom | 4.76 m | 3.49 m | 4.76 m x 3.49 m |
| Main Level | Bedroom | 4.12 m | 3.18 m | 4.12 m x 3.18 m |
| Main Level | Bedroom | 3.47 m | 2.97 m | 3.47 m x 2.97 m |
https://www.realtor.ca/real-estate/27743007/220-moonstone-road-e-oro-medonte-moonstone-moonstone
Contact Us
Contact us for more information

Mark Faris
Broker
443 Bayview Drive
Barrie, Ontario L4N 8Y2
(705) 797-8485
(705) 797-8486
HTTP://www.FarisTeam.ca
Gord Jaensch
Salesperson
531 King St
Midland, Ontario L0K 2E1
(705) 527-1887
(705) 797-8486
HTTP://www.faristeam.ca
























