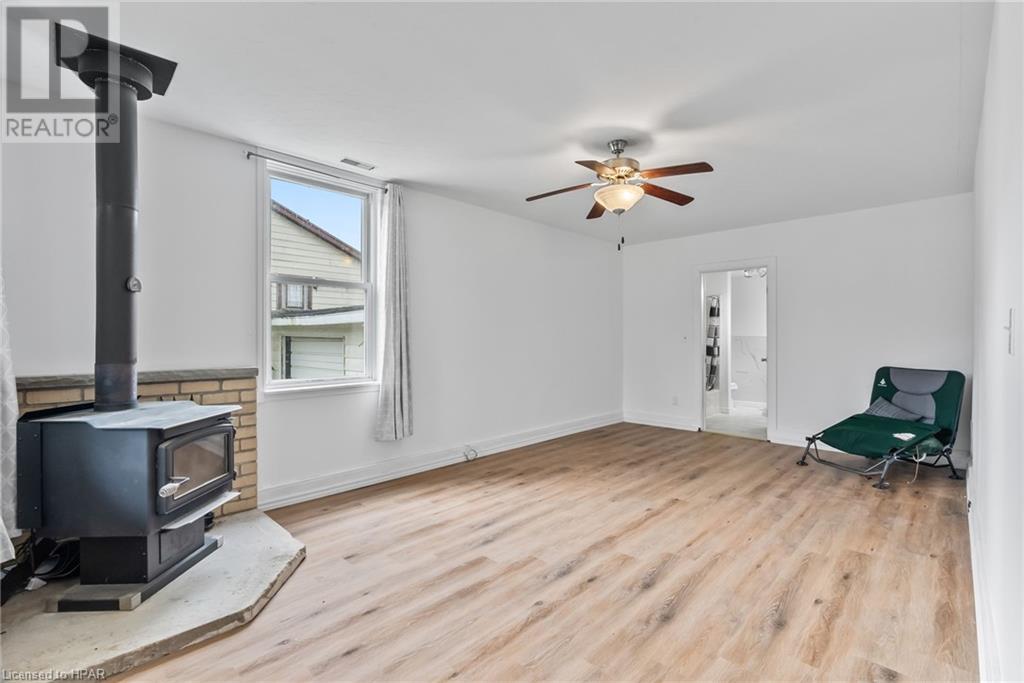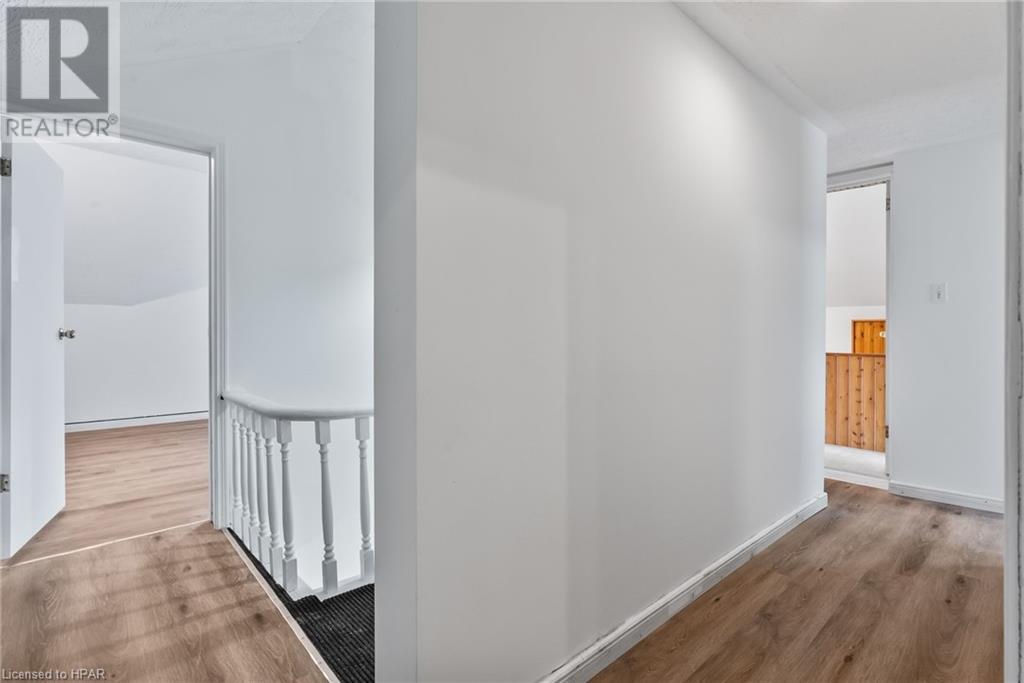22 William Street S Clifford, Ontario N0G 1M0
$517,000
4 bedrooms, 2 full bath and a spacious backyard walking distance to the arena, community centre and sports fields, what more could you ask for? How about an attached garage, metal roof and natural gas furnace both new in 2018, newer flooring and paint throughout? Look no further! 22 William St S in the quaint community of Clifford has it all. Under an hour drive to Guelph, Owen Sound & KW and 20 minutes to Hanover and Listowel, and a convenient walk to downtown shopping, restaurants, walking trail and more. (id:35492)
Property Details
| MLS® Number | 40617088 |
| Property Type | Single Family |
| Amenities Near By | Playground |
| Community Features | Quiet Area |
| Equipment Type | None |
| Features | Country Residential |
| Parking Space Total | 5 |
| Rental Equipment Type | None |
| Structure | Shed, Porch |
Building
| Bathroom Total | 2 |
| Bedrooms Above Ground | 4 |
| Bedrooms Total | 4 |
| Appliances | Central Vacuum, Dryer, Microwave, Refrigerator, Stove, Washer, Window Coverings |
| Basement Development | Unfinished |
| Basement Type | Partial (unfinished) |
| Construction Style Attachment | Detached |
| Cooling Type | Window Air Conditioner |
| Exterior Finish | Aluminum Siding, Vinyl Siding |
| Fire Protection | Smoke Detectors |
| Fixture | Ceiling Fans |
| Foundation Type | Stone |
| Heating Fuel | Natural Gas |
| Heating Type | Baseboard Heaters, Forced Air, Stove, Hot Water Radiator Heat |
| Stories Total | 2 |
| Size Interior | 1600 Sqft |
| Type | House |
| Utility Water | Municipal Water |
Parking
| Attached Garage |
Land
| Acreage | No |
| Land Amenities | Playground |
| Sewer | Municipal Sewage System |
| Size Depth | 165 Ft |
| Size Frontage | 66 Ft |
| Size Total Text | Under 1/2 Acre |
| Zoning Description | R1b |
Rooms
| Level | Type | Length | Width | Dimensions |
|---|---|---|---|---|
| Second Level | 3pc Bathroom | Measurements not available | ||
| Second Level | Bedroom | 31'4'' x 10'6'' | ||
| Second Level | Bedroom | 8'7'' x 14'2'' | ||
| Second Level | Bedroom | 10'7'' x 14'3'' | ||
| Second Level | Primary Bedroom | 12'0'' x 24'8'' | ||
| Main Level | 4pc Bathroom | Measurements not available | ||
| Main Level | Kitchen | 14'3'' x 15'4'' | ||
| Main Level | Dining Room | 11'5'' x 14'0'' | ||
| Main Level | Living Room | 11'8'' x 20'6'' |
Utilities
| Cable | Available |
| Electricity | Available |
| Natural Gas | Available |
https://www.realtor.ca/real-estate/27156279/22-william-street-s-clifford
Interested?
Contact us for more information

Sam Mcgill
Broker
(519) 357-2422

Branch: 296 Josephine St
Wingham, Ontario N0G 2W0
(519) 357-2400
(519) 357-2422
www.rlpheartland.ca/
https://www.facebook.com/rlpheartland




































