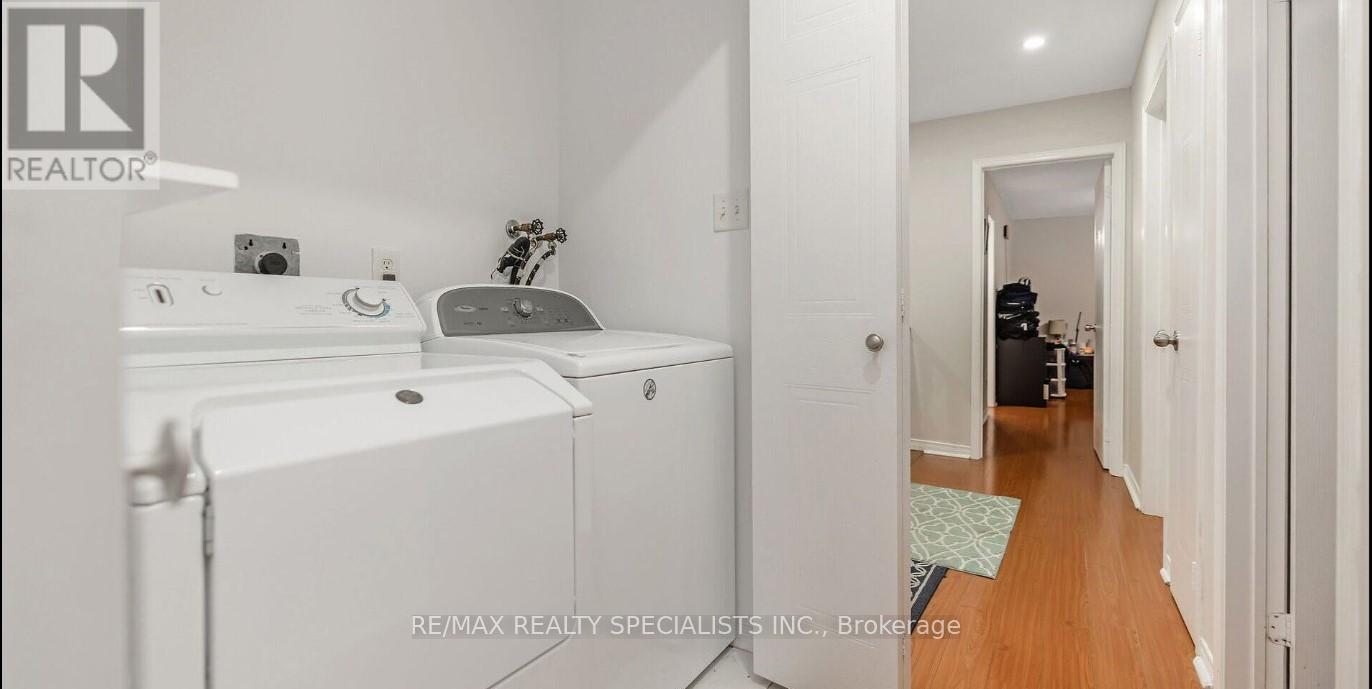22 Serenity Lane Brampton, Ontario L6R 2T1
$999,000
Discover the ideal harmony of comfort, convenience, and community in this beautifully designed 4-bedroom home, enhanced by a spacious 2-bedroom basement suite with a private entrance. No houses at the back. Filled with natural light, this impeccably maintained property features second-floor laundry, direct internal access to the garage, and a modern Wi-Fi-enabled garage door system for added convenience. Perfectly positioned, the home backs onto a school and is just a short walk to both primary and secondary schools. With unbeatable access to Highway 410, a nearby hospital, Trinity Mall, and a host of local amenities, this residence is a rare find for families and professionals seeking a connected and vibrant lifestyle (id:35492)
Open House
This property has open houses!
2:00 pm
Ends at:4:00 pm
2:00 pm
Ends at:4:00 pm
Property Details
| MLS® Number | W11915603 |
| Property Type | Single Family |
| Community Name | Sandringham-Wellington |
| Amenities Near By | Park, Place Of Worship, Schools |
| Community Features | School Bus |
| Features | Sump Pump |
| Parking Space Total | 5 |
Building
| Bathroom Total | 4 |
| Bedrooms Above Ground | 4 |
| Bedrooms Below Ground | 2 |
| Bedrooms Total | 6 |
| Appliances | Water Softener, Water Heater, Dishwasher, Dryer, Refrigerator, Stove, Washer, Window Coverings |
| Basement Development | Finished |
| Basement Features | Separate Entrance |
| Basement Type | N/a (finished) |
| Construction Style Attachment | Detached |
| Cooling Type | Central Air Conditioning |
| Exterior Finish | Brick |
| Fireplace Present | Yes |
| Flooring Type | Laminate, Ceramic |
| Half Bath Total | 1 |
| Heating Fuel | Natural Gas |
| Heating Type | Forced Air |
| Stories Total | 2 |
| Type | House |
| Utility Water | Municipal Water |
Parking
| Attached Garage |
Land
| Acreage | No |
| Land Amenities | Park, Place Of Worship, Schools |
| Sewer | Sanitary Sewer |
| Size Depth | 108 Ft ,5 In |
| Size Frontage | 27 Ft ,6 In |
| Size Irregular | 27.56 X 108.45 Ft |
| Size Total Text | 27.56 X 108.45 Ft |
| Zoning Description | Residential |
Rooms
| Level | Type | Length | Width | Dimensions |
|---|---|---|---|---|
| Second Level | Primary Bedroom | 4.14 m | 4.87 m | 4.14 m x 4.87 m |
| Second Level | Bedroom 2 | 3.53 m | 3.26 m | 3.53 m x 3.26 m |
| Second Level | Bedroom 3 | 3.01 m | 2.77 m | 3.01 m x 2.77 m |
| Second Level | Bedroom 4 | 3.01 m | 2.77 m | 3.01 m x 2.77 m |
| Basement | Bedroom | 3.38 m | 3.9 m | 3.38 m x 3.9 m |
| Basement | Bedroom | 2.77 m | 3.9 m | 2.77 m x 3.9 m |
| Basement | Living Room | 5.82 m | 3.53 m | 5.82 m x 3.53 m |
| Main Level | Family Room | 4.02 m | 3.93 m | 4.02 m x 3.93 m |
| Main Level | Living Room | 8.07 m | 7.3 m | 8.07 m x 7.3 m |
| Main Level | Dining Room | 8.07 m | 7.3 m | 8.07 m x 7.3 m |
| Main Level | Kitchen | 5.53 m | 6.58 m | 5.53 m x 6.58 m |
| Main Level | Eating Area | 5.53 m | 6.58 m | 5.53 m x 6.58 m |
Utilities
| Sewer | Installed |
Contact Us
Contact us for more information

Rajwant Gill
Salesperson
www.teamkhasria.com/
https//www.facebook.com/realtorrajwantgill/
16069 Airport Road Unit 1
Caledon East, Ontario L7C 1G4
(905) 584-2727
(905) 584-5065

Jass Khasria
Salesperson
16069 Airport Road Unit 1
Caledon East, Ontario L7C 1G4
(905) 584-2727
(905) 584-5065





























