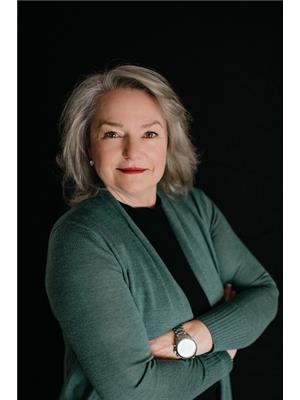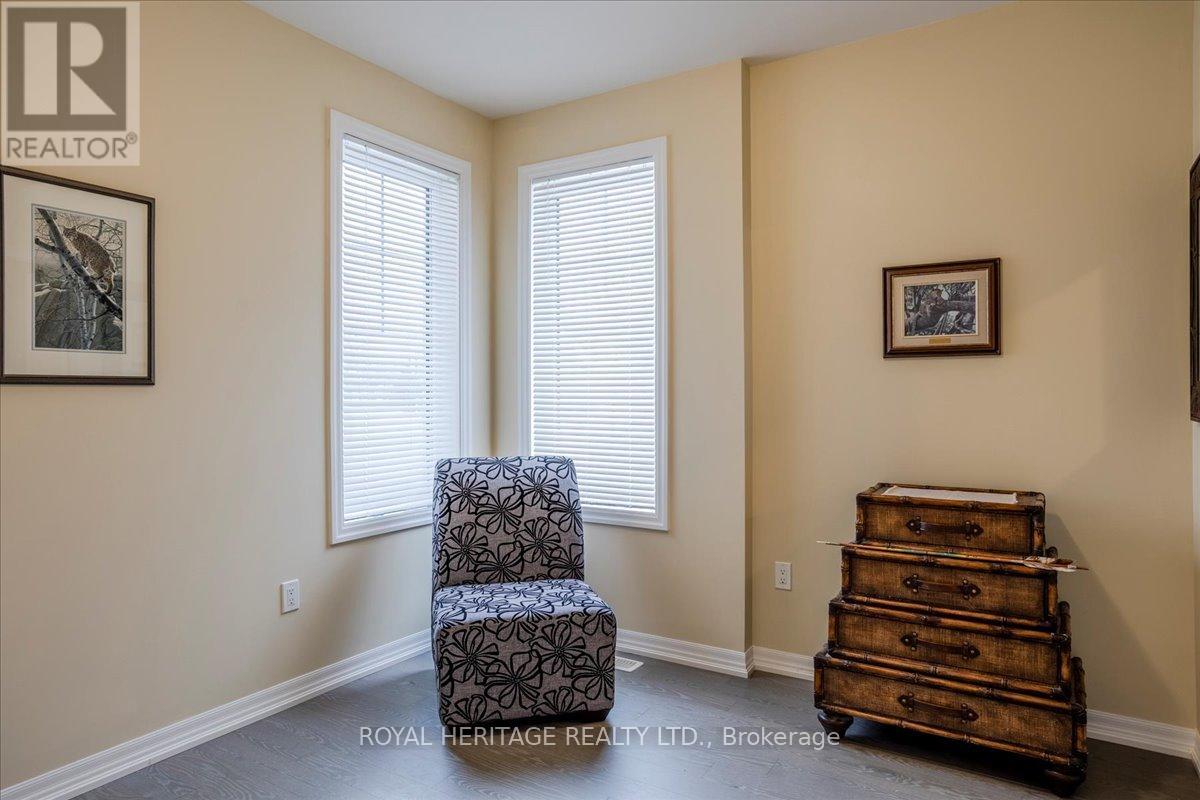22 Sedona Court Kawartha Lakes, Ontario K0M 1A0
$849,900
Highland Green in Bobcaygeon -""The Argyle"" Model by Elm Developments. Built in 2020 this attractive bungalow boasts $10,000 in Builder upgrades throughout 1700 sq/ft, 3 bed/2 baths. Situated on a 50' lot backing onto a designated greenspace this home is located within a quiet court in the village. Maintenance free exterior and charming covered front porch reminiscent of the neighborhoods we grew up in. The full basement is in pristine condition and awaits your finishing touches. M/F is carpet free throughout, kitchen features center dining island, 9' ceilings with O/C layout overlooking L/R and rear yard accessed via oversized patio sliders. This premium lot abuts the greenspace buffer on Dunn Street ensuring no rear neighbour now or in the future. Natural light filled Primary w/4 pc. ensuite & W/I closet, main floor laundry and double garage w/ direct home entry. This exclusive enclave of 19 well built homes is walking distance to Sturgeon Lake, Pigeon Lake, Downtown Shops & restos, Banking, Grocery and LCBO/Beer Store. Enjoy full municipal services while living in Bobcaygeon or invest in your future relocation plans and enjoy this lovely home as your cottage in the Kawarthas! Don't miss your opportunity to get a jump on the Spring Market! Check out additional photos and video on Realtor website. **** EXTRAS **** Cty Rd 36 to Cty Rd 49 left on Dunn Street to Sedona Court. Follow to # 22 on right (no sign on property). (id:35492)
Property Details
| MLS® Number | X11901493 |
| Property Type | Single Family |
| Community Name | Bobcaygeon |
| Amenities Near By | Beach, Marina |
| Community Features | Community Centre |
| Equipment Type | Water Heater |
| Features | Cul-de-sac, Backs On Greenbelt, Level, Carpet Free |
| Parking Space Total | 6 |
| Rental Equipment Type | Water Heater |
| Structure | Shed |
Building
| Bathroom Total | 2 |
| Bedrooms Above Ground | 3 |
| Bedrooms Total | 3 |
| Appliances | Central Vacuum, Dryer, Refrigerator, Stove, Washer, Water Heater, Window Coverings |
| Architectural Style | Bungalow |
| Basement Development | Unfinished |
| Basement Type | Full (unfinished) |
| Construction Style Attachment | Detached |
| Cooling Type | Central Air Conditioning |
| Exterior Finish | Stone, Wood |
| Fire Protection | Smoke Detectors |
| Foundation Type | Poured Concrete |
| Heating Fuel | Propane |
| Heating Type | Forced Air |
| Stories Total | 1 |
| Size Interior | 1,500 - 2,000 Ft2 |
| Type | House |
| Utility Water | Municipal Water |
Parking
| Attached Garage | |
| Inside Entry |
Land
| Acreage | No |
| Land Amenities | Beach, Marina |
| Sewer | Sanitary Sewer |
| Size Depth | 135 Ft ,9 In |
| Size Frontage | 50 Ft ,1 In |
| Size Irregular | 50.1 X 135.8 Ft |
| Size Total Text | 50.1 X 135.8 Ft|under 1/2 Acre |
| Zoning Description | R1-513 |
Rooms
| Level | Type | Length | Width | Dimensions |
|---|---|---|---|---|
| Basement | Utility Room | 5.72 m | 2.17 m | 5.72 m x 2.17 m |
| Main Level | Foyer | 2.74 m | 1.91 m | 2.74 m x 1.91 m |
| Main Level | Bedroom 2 | 3.05 m | 3.06 m | 3.05 m x 3.06 m |
| Main Level | Bathroom | 3 m | 2.5 m | 3 m x 2.5 m |
| Main Level | Kitchen | 4.9 m | 3.39 m | 4.9 m x 3.39 m |
| Main Level | Dining Room | 4.9 m | 2.83 m | 4.9 m x 2.83 m |
| Main Level | Living Room | 5.49 m | 4.92 m | 5.49 m x 4.92 m |
| Main Level | Bedroom 3 | 3.68 m | 3.35 m | 3.68 m x 3.35 m |
| Main Level | Primary Bedroom | 4.88 m | 4.88 m | 4.88 m x 4.88 m |
| Main Level | Bathroom | 4.32 m | 2.88 m | 4.32 m x 2.88 m |
| Main Level | Laundry Room | 2.55 m | 2.05 m | 2.55 m x 2.05 m |
Utilities
| Cable | Installed |
| Sewer | Installed |
https://www.realtor.ca/real-estate/27755626/22-sedona-court-kawartha-lakes-bobcaygeon-bobcaygeon
Contact Us
Contact us for more information

Kelli Lovell - Sres Abr
Broker
kawarthakelli.ca/
www.facebook.com/kawarthakelli
www.linkedin.com/in/kelli-lovell-710aa6150/
(905) 831-2222
(905) 239-4807
www.royalheritagerealty.com/



























