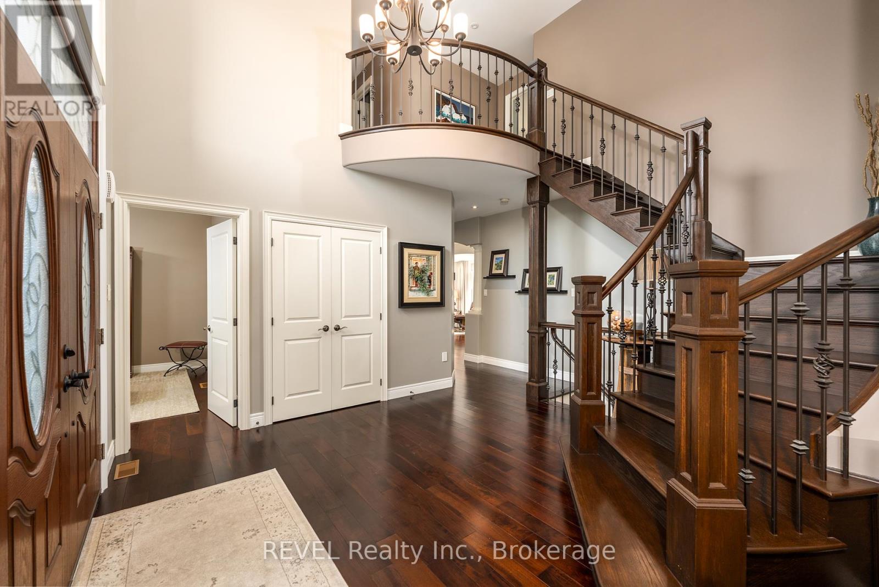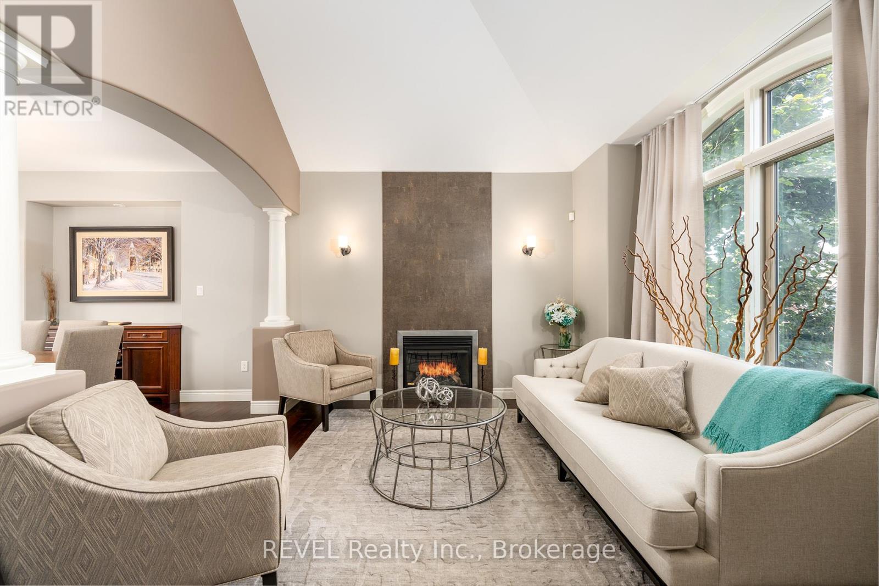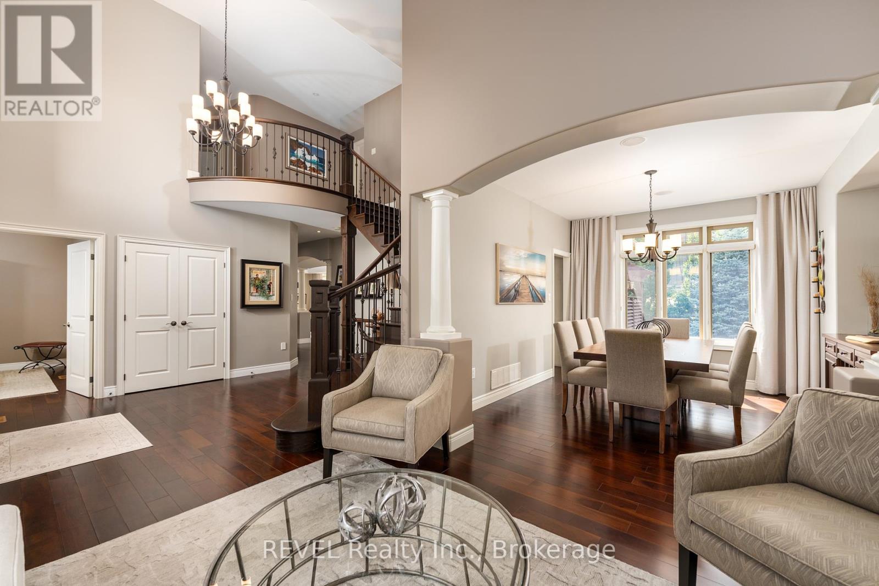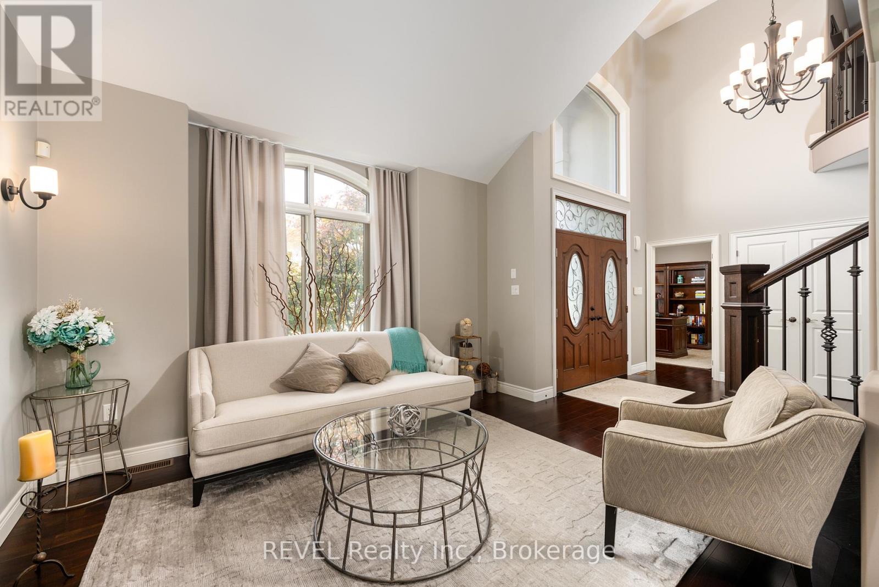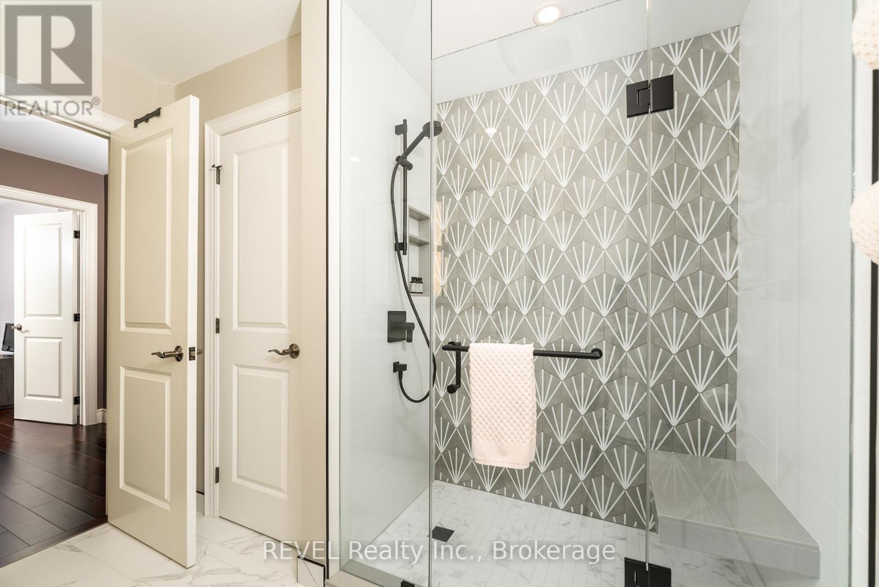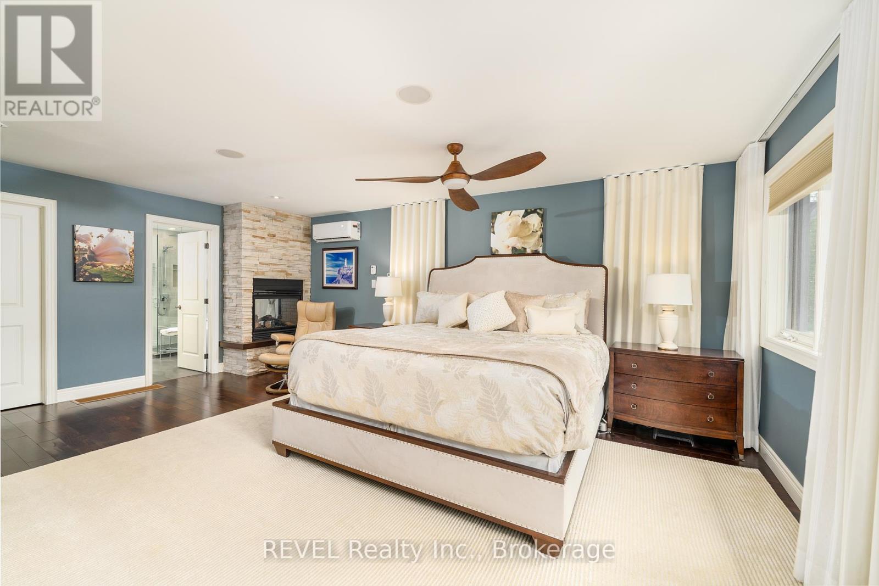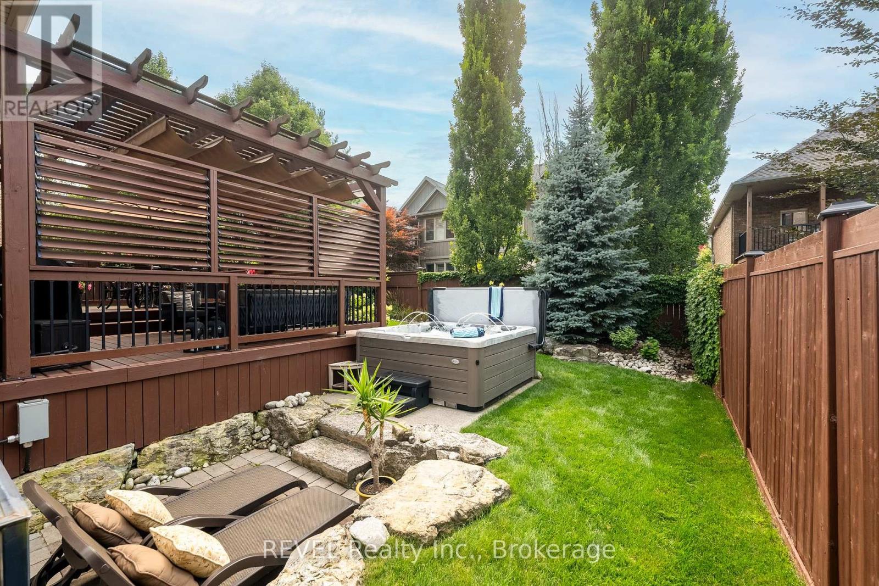22 Red Haven Drive Niagara-On-The-Lake, Ontario L0S 1P0
$1,595,999
Discover move-in ready luxury in this custom-designed two-storey stone, stucco, and brick home, located in the highly sought-after village of St. Davids. The white antique-glazed kitchen features Viking appliances, a warming drawer, and abundant counter and cupboard space. Three inviting gas fireplaces grace the home, including a two-way stone fireplace in the master bedroom, which also boasts a newly designed custom walk-in closet and a fully renovated ensuite with dual vanities, a glass-tiled shower, a soaker tub, in-floor heating, and a heated towel rack.A stunning custom staircase with wrought iron spindles, luxury window coverings, and an in-house speaker system add sophistication to the interior. Both the main and second-floor bathrooms have been fully renovated, and the laundry room includes new appliances. Additional upgrades include new entry doors, lighting, furnace, A/C, and a Kinetico R/O and water softener system.The professionally landscaped grounds feature a stamped concrete driveway, armour stone accents, Rain Bird lawn irrigation, and a private walkout to a new jetted outdoor hot tub. The two-tiered deck with a custom awning and double natural gas BBQ hookup is perfect for outdoor entertaining.With easy highway access and proximity to dining options like The Grist and local shopping, this home offers a rare opportunity in an exceptional location. Move in and enjoy this luxurious residence today! **** EXTRAS **** warming drawer in kitchen, master bedroom heat pump, Sub Zero wine fridge (id:35492)
Property Details
| MLS® Number | X11904718 |
| Property Type | Single Family |
| Parking Space Total | 6 |
Building
| Bathroom Total | 3 |
| Bedrooms Above Ground | 3 |
| Bedrooms Total | 3 |
| Amenities | Fireplace(s) |
| Appliances | Garage Door Opener Remote(s), Dishwasher, Dryer, Garage Door Opener, Hot Tub, Microwave, Range, Refrigerator, Stove, Washer, Window Coverings |
| Basement Development | Unfinished |
| Basement Type | Full (unfinished) |
| Construction Style Attachment | Detached |
| Cooling Type | Central Air Conditioning |
| Exterior Finish | Brick, Stone |
| Fireplace Present | Yes |
| Fireplace Total | 3 |
| Foundation Type | Poured Concrete |
| Half Bath Total | 1 |
| Heating Fuel | Natural Gas |
| Heating Type | Forced Air |
| Stories Total | 2 |
| Size Interior | 2,500 - 3,000 Ft2 |
| Type | House |
| Utility Water | Municipal Water |
Parking
| Attached Garage |
Land
| Acreage | No |
| Sewer | Sanitary Sewer |
| Size Depth | 97 Ft ,8 In |
| Size Frontage | 68 Ft ,10 In |
| Size Irregular | 68.9 X 97.7 Ft |
| Size Total Text | 68.9 X 97.7 Ft |
| Zoning Description | R1 |
https://www.realtor.ca/real-estate/27761579/22-red-haven-drive-niagara-on-the-lake
Contact Us
Contact us for more information

Ryan Serravalle
Broker
8685 Lundy's Lane, Unit 3
Niagara Falls, Ontario L2H 1H5
(905) 357-1700
(905) 357-1705
revelrealty.ca/







