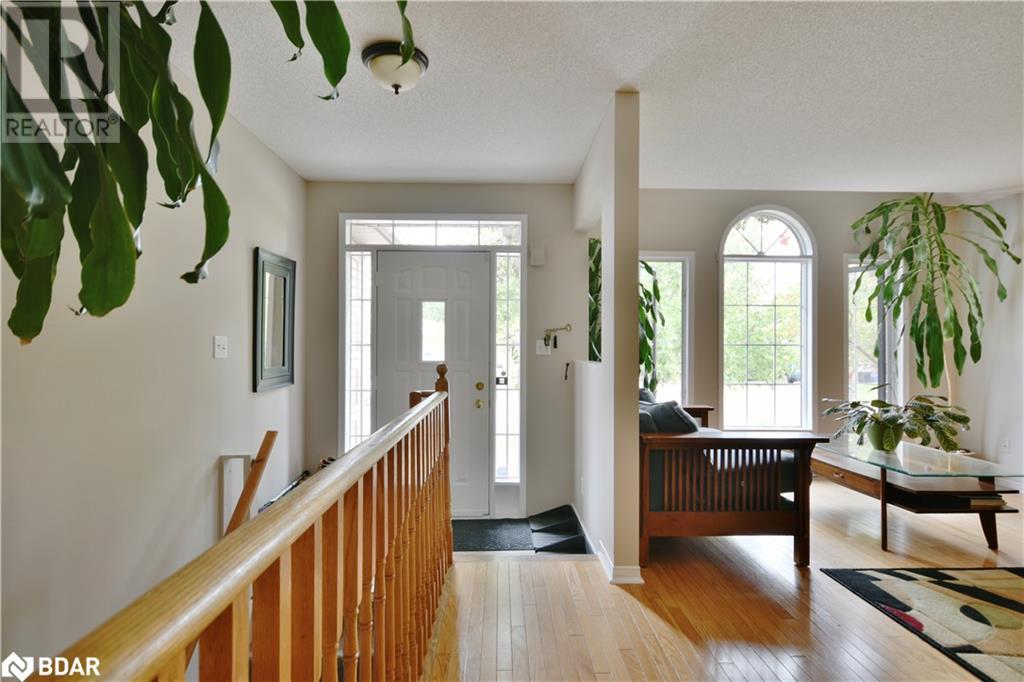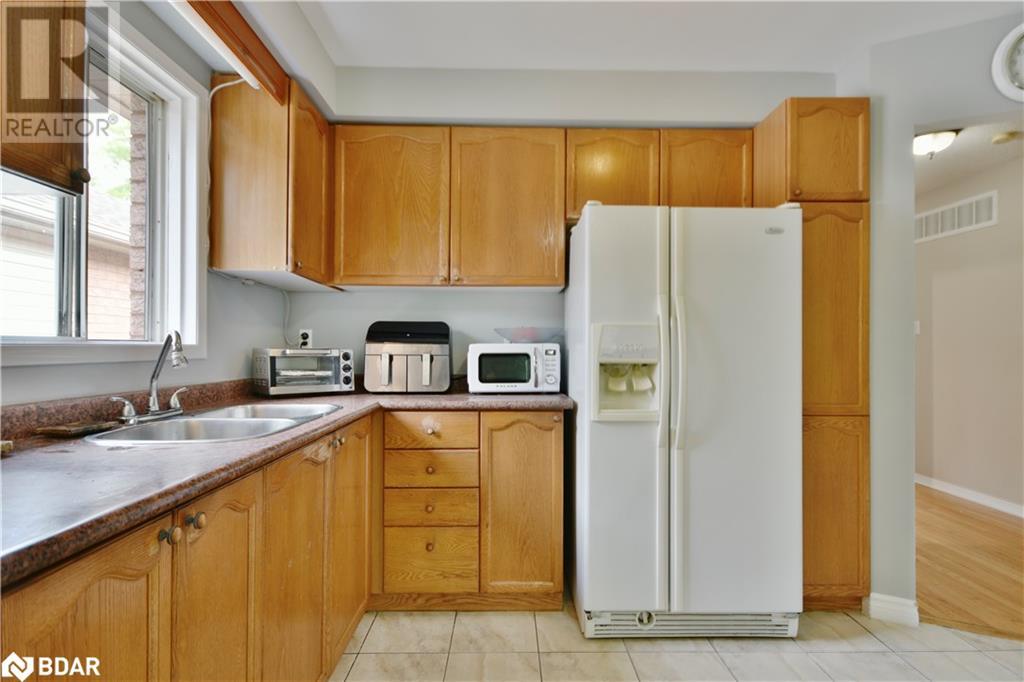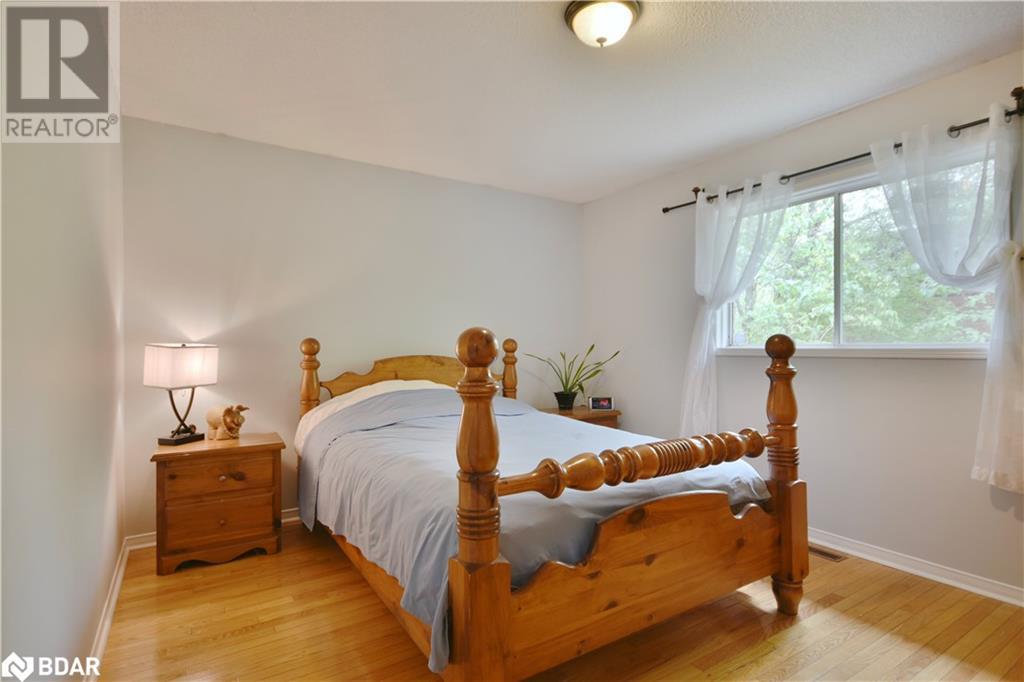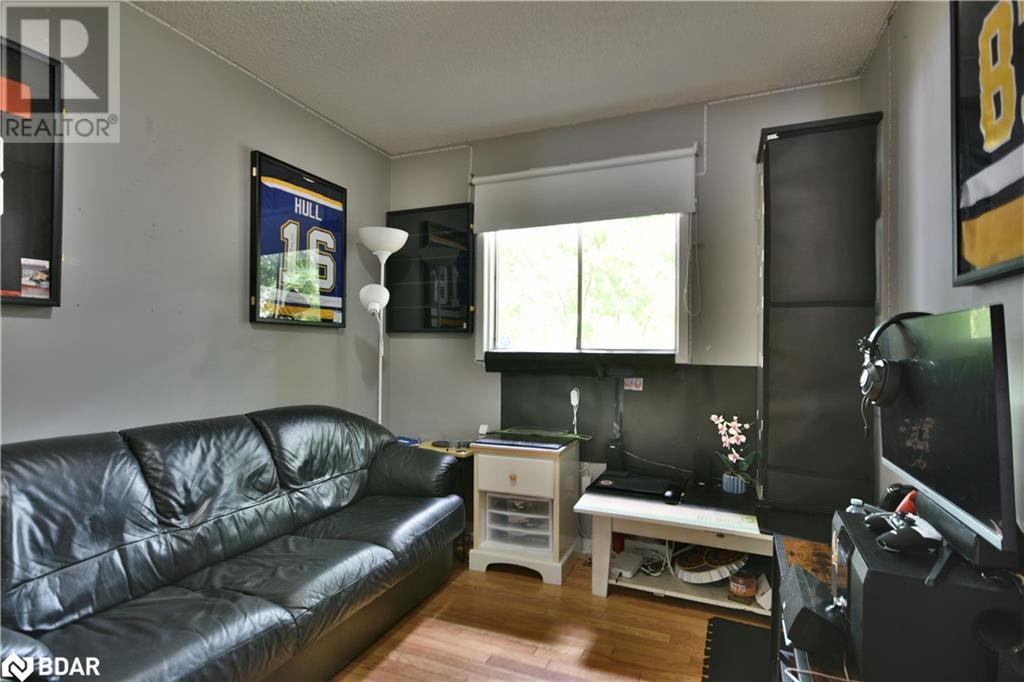22 Nicholson Drive Barrie, Ontario L4N 8L7
$699,999
Welcome to this charming all-brick bungalow, nestled on a quiet street in the highly sought-after Ardagh neighbourhood. This beautifully maintained home offers 2+1 bedrooms and 2 full baths, making it ideal for families, first-time buyers, or downsizers. The bright, eat-in kitchen is perfect for family meals and offers a walkout to the yard, while the freshly painted interior creates a welcoming and move-in-ready atmosphere. The basement and stairs feature brand-new flooring, adding a fresh, modern touch to the home. Enjoy the convenience of being close to parks, schools, and local amenities. Don't miss your chance to own a piece of this wonderful neighborhood! (id:35492)
Property Details
| MLS® Number | 40686969 |
| Property Type | Single Family |
| Amenities Near By | Playground, Schools |
| Community Features | Quiet Area |
| Equipment Type | Water Heater |
| Parking Space Total | 5 |
| Rental Equipment Type | Water Heater |
Building
| Bathroom Total | 2 |
| Bedrooms Above Ground | 2 |
| Bedrooms Below Ground | 1 |
| Bedrooms Total | 3 |
| Appliances | Dryer, Refrigerator, Stove, Washer |
| Architectural Style | Bungalow |
| Basement Development | Finished |
| Basement Type | Full (finished) |
| Construction Style Attachment | Detached |
| Cooling Type | Central Air Conditioning |
| Exterior Finish | Brick |
| Heating Fuel | Natural Gas |
| Heating Type | Forced Air |
| Stories Total | 1 |
| Size Interior | 1,004 Ft2 |
| Type | House |
| Utility Water | Municipal Water |
Parking
| Attached Garage |
Land
| Acreage | No |
| Land Amenities | Playground, Schools |
| Sewer | Municipal Sewage System |
| Size Depth | 104 Ft |
| Size Frontage | 78 Ft |
| Size Total Text | Under 1/2 Acre |
| Zoning Description | Residential |
Rooms
| Level | Type | Length | Width | Dimensions |
|---|---|---|---|---|
| Basement | 3pc Bathroom | Measurements not available | ||
| Basement | Bedroom | 18'6'' x 10'0'' | ||
| Basement | Recreation Room | 18'0'' x 12'0'' | ||
| Main Level | 4pc Bathroom | Measurements not available | ||
| Main Level | Bedroom | 10'3'' x 8'4'' | ||
| Main Level | Eat In Kitchen | 14'9'' x 11'6'' | ||
| Main Level | Primary Bedroom | 13'10'' x 11'3'' | ||
| Main Level | Living Room | 18'0'' x 16'11'' |
https://www.realtor.ca/real-estate/27760080/22-nicholson-drive-barrie
Contact Us
Contact us for more information

Wes Ayranto
Salesperson
(705) 739-1002
566 Bryne Drive, Unit: B1
Barrie, Ontario L4N 9P6
(705) 739-1000
(705) 739-1002
www.remaxcrosstown.ca/





























