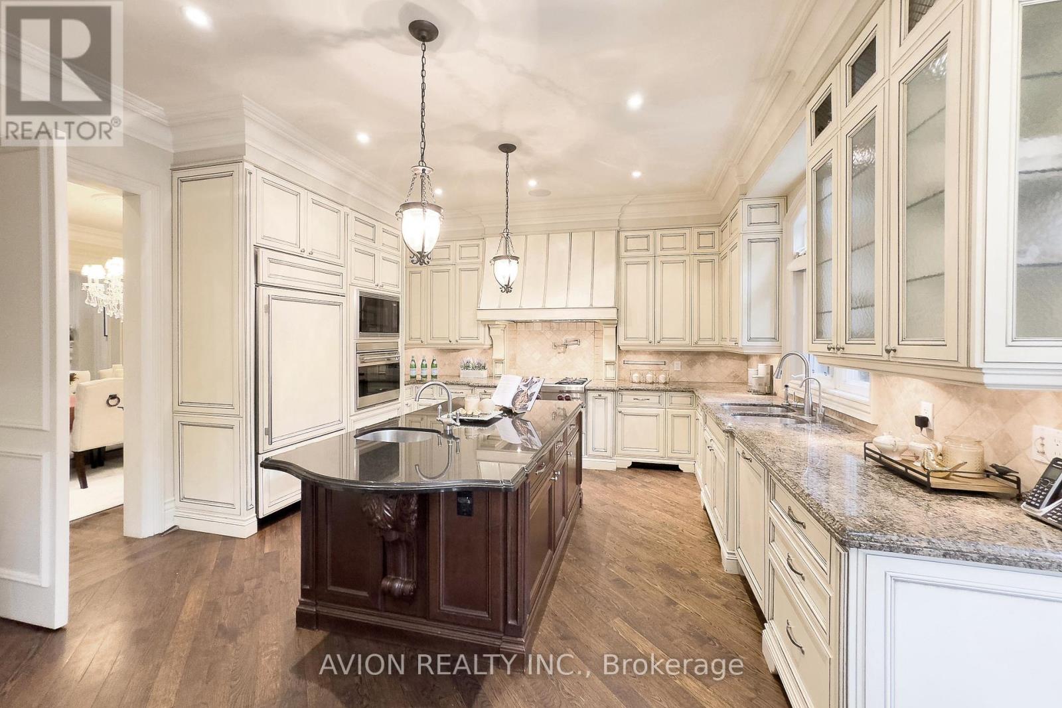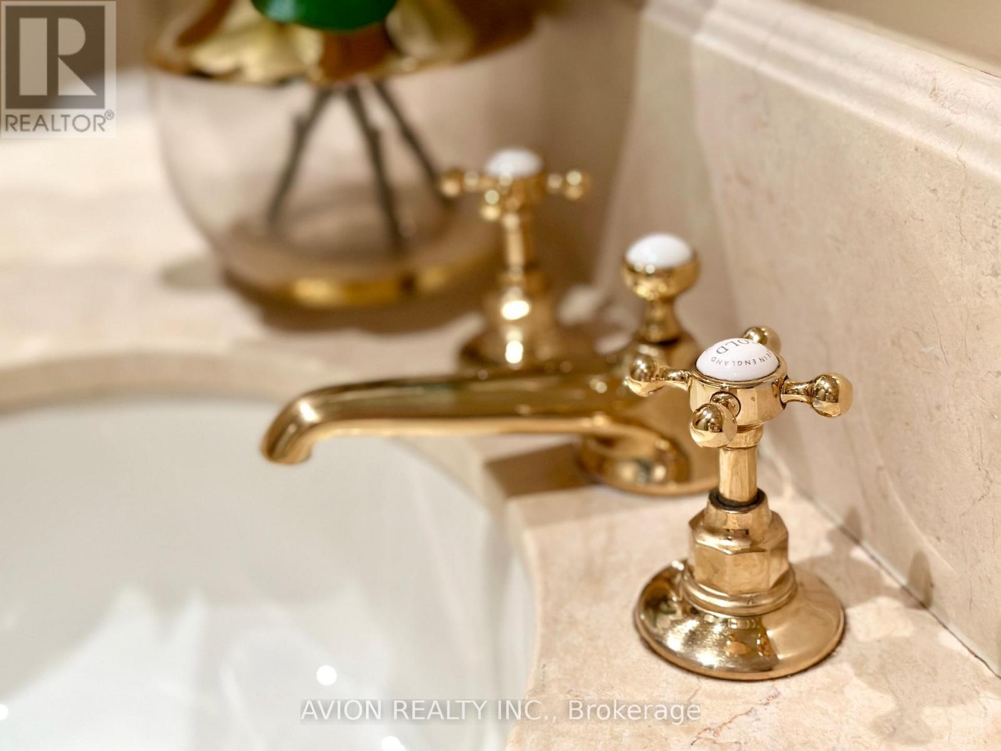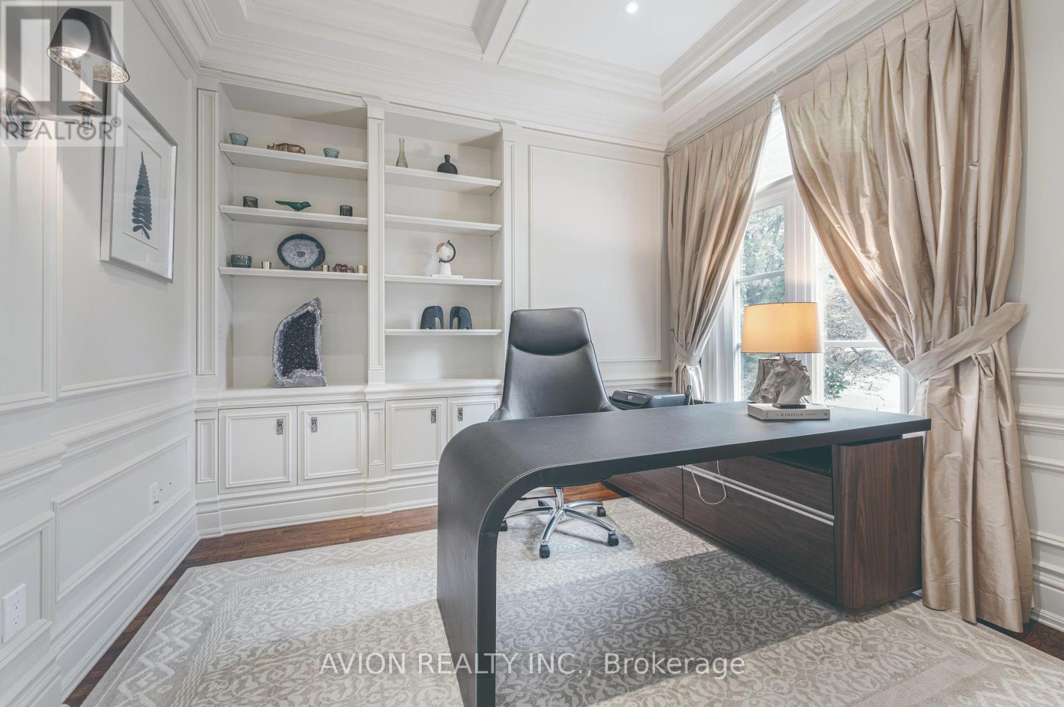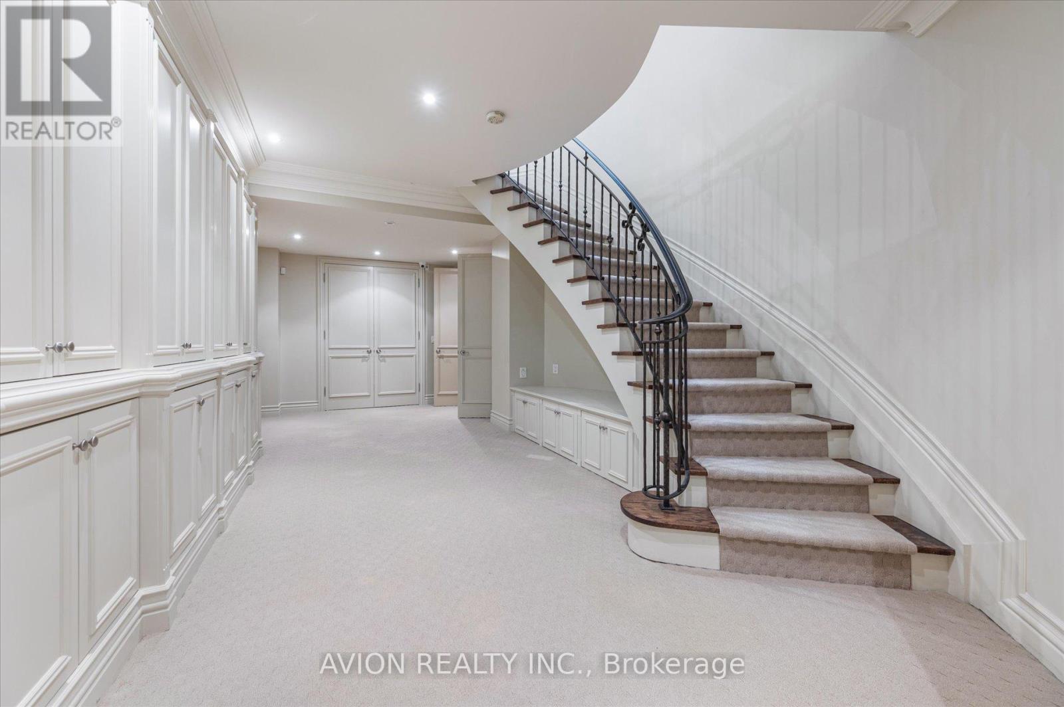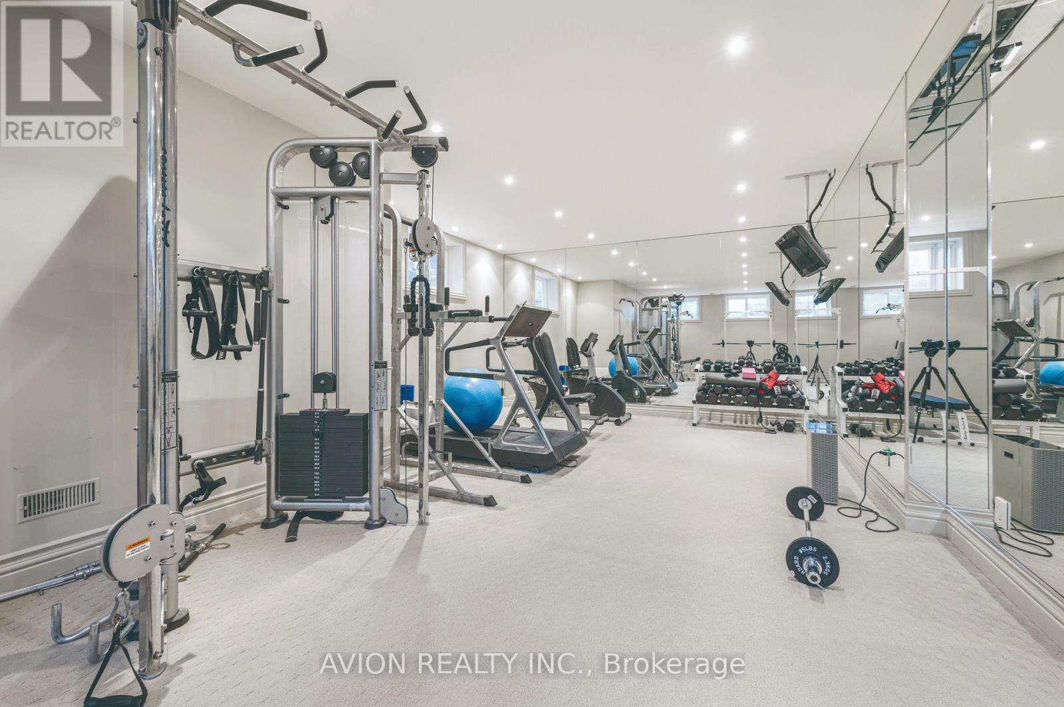22 Leacroft Crescent Toronto, Ontario M3B 2G6
$5,880,000
Exceptional Quality Custom Built Solid Estate In The Heart Of North York. A Stunning 5+2 Bedroom Detached Home Located in the Prestigious York Mills Neighborhood! Nestled Next to Edwards Gardens, This Home is Surrounded by an Elegant Community with Beautiful Parks and Green Spaces. Gorgeous Mansion Features One-of-a-kind Premium Lot. Luxury Living Space, Incredible Design With Top Quality Craftsmanship, Attention To All Details & Luxurious Finishes. Offering Approximately 4,000-5,000 sq. ft. of Living Space plus a Beautifully Finished Basement, with Premium Finishes and Upgrades Throughout. This Property includes a Spacious 5-car Garage and a Fully Finished Basement with a Media Room, Gym, Wine Cellar, and Two Additional Bedrooms. The Backyard Features a Gazebo with a Fireplace, Perfect for Outdoor Entertainment, Exquisite Landscaping, and Hardscaping. Brand New Roofing(2024). Ideally Located within Walking Distance of Top-tier Schools, including Rippleton PS, St. Andrew's, Windfields JHS, York Mills CI, and Northern SS. Don't Miss Out & Must See! **** EXTRAS **** Premium Sized Lot, 3 Car Garage + 2 Car Lift, Wolf & Sub-Zero Appliances, Home Theatre System, Central Vacuum, Heated Floors, 2 Fridges in Basement. All Cameras & Security System. Hot Water Tank Own. (id:35492)
Property Details
| MLS® Number | C9362441 |
| Property Type | Single Family |
| Community Name | Banbury-Don Mills |
| Parking Space Total | 15 |
Building
| Bathroom Total | 7 |
| Bedrooms Above Ground | 5 |
| Bedrooms Below Ground | 2 |
| Bedrooms Total | 7 |
| Appliances | Garage Door Opener Remote(s), Oven - Built-in, Water Softener, Water Heater |
| Basement Development | Finished |
| Basement Type | N/a (finished) |
| Construction Style Attachment | Detached |
| Cooling Type | Central Air Conditioning |
| Exterior Finish | Stucco |
| Fire Protection | Alarm System |
| Fireplace Present | Yes |
| Flooring Type | Hardwood |
| Foundation Type | Concrete |
| Half Bath Total | 1 |
| Heating Fuel | Natural Gas |
| Heating Type | Forced Air |
| Stories Total | 2 |
| Type | House |
| Utility Water | Municipal Water |
Parking
| Attached Garage |
Land
| Acreage | No |
| Sewer | Sanitary Sewer |
| Size Depth | 110 Ft ,1 In |
| Size Frontage | 80 Ft |
| Size Irregular | 80.08 X 110.1 Ft |
| Size Total Text | 80.08 X 110.1 Ft |
Rooms
| Level | Type | Length | Width | Dimensions |
|---|---|---|---|---|
| Second Level | Primary Bedroom | 7.21 m | 5.87 m | 7.21 m x 5.87 m |
| Second Level | Bedroom 2 | 6.04 m | 4.32 m | 6.04 m x 4.32 m |
| Second Level | Bedroom 3 | 4.62 m | 4.34 m | 4.62 m x 4.34 m |
| Second Level | Bedroom 4 | 4.47 m | 3.78 m | 4.47 m x 3.78 m |
| Second Level | Bedroom 5 | 4.45 m | 3.61 m | 4.45 m x 3.61 m |
| Basement | Media | 5.59 m | 4.32 m | 5.59 m x 4.32 m |
| Basement | Exercise Room | 8.58 m | 3.96 m | 8.58 m x 3.96 m |
| Main Level | Living Room | 4.6 m | 4.17 m | 4.6 m x 4.17 m |
| Main Level | Dining Room | 5.08 m | 4.06 m | 5.08 m x 4.06 m |
| Main Level | Family Room | 7.21 m | 5.87 m | 7.21 m x 5.87 m |
| Main Level | Kitchen | 7.21 m | 5.87 m | 7.21 m x 5.87 m |
| Main Level | Den | 3.3 m | 2.95 m | 3.3 m x 2.95 m |
Contact Us
Contact us for more information
Sheena Feng
Salesperson
50 Acadia Ave #130
Markham, Ontario L3R 0B3
(647) 518-5728
Jay Xu
Broker
50 Acadia Ave #130
Markham, Ontario L3R 0B3
(647) 518-5728











