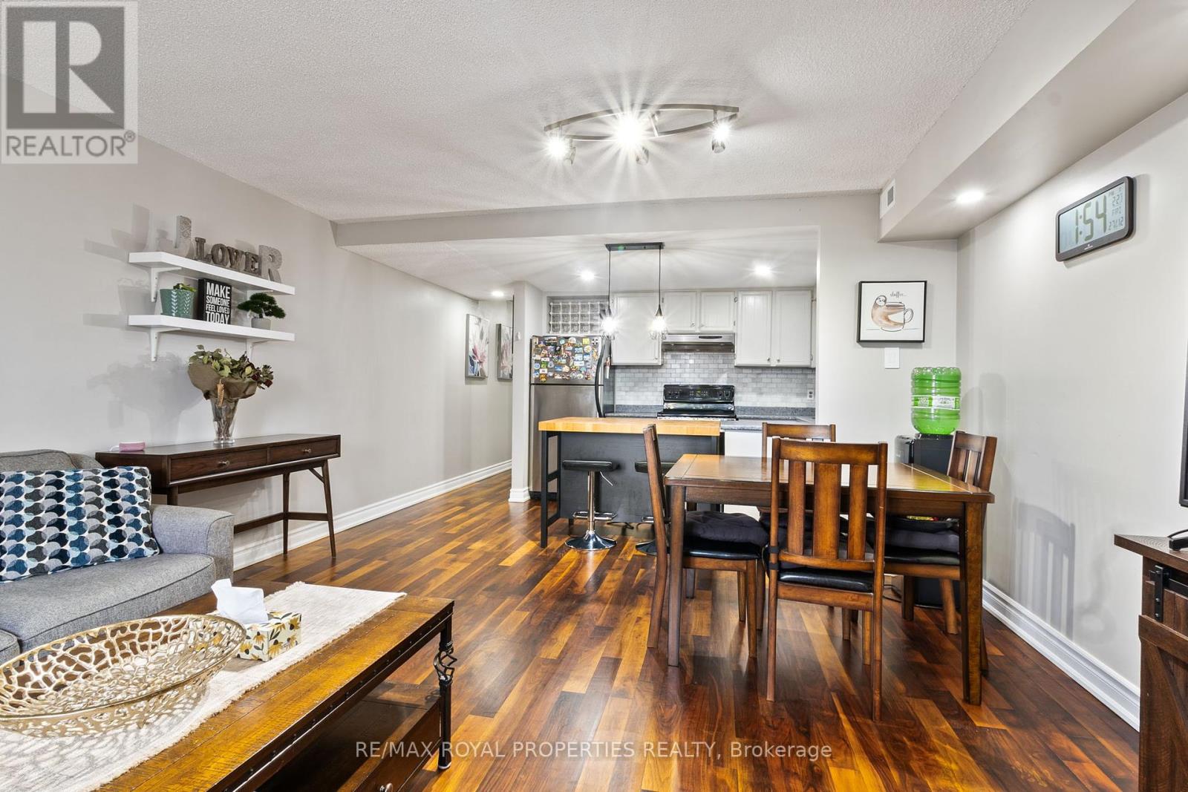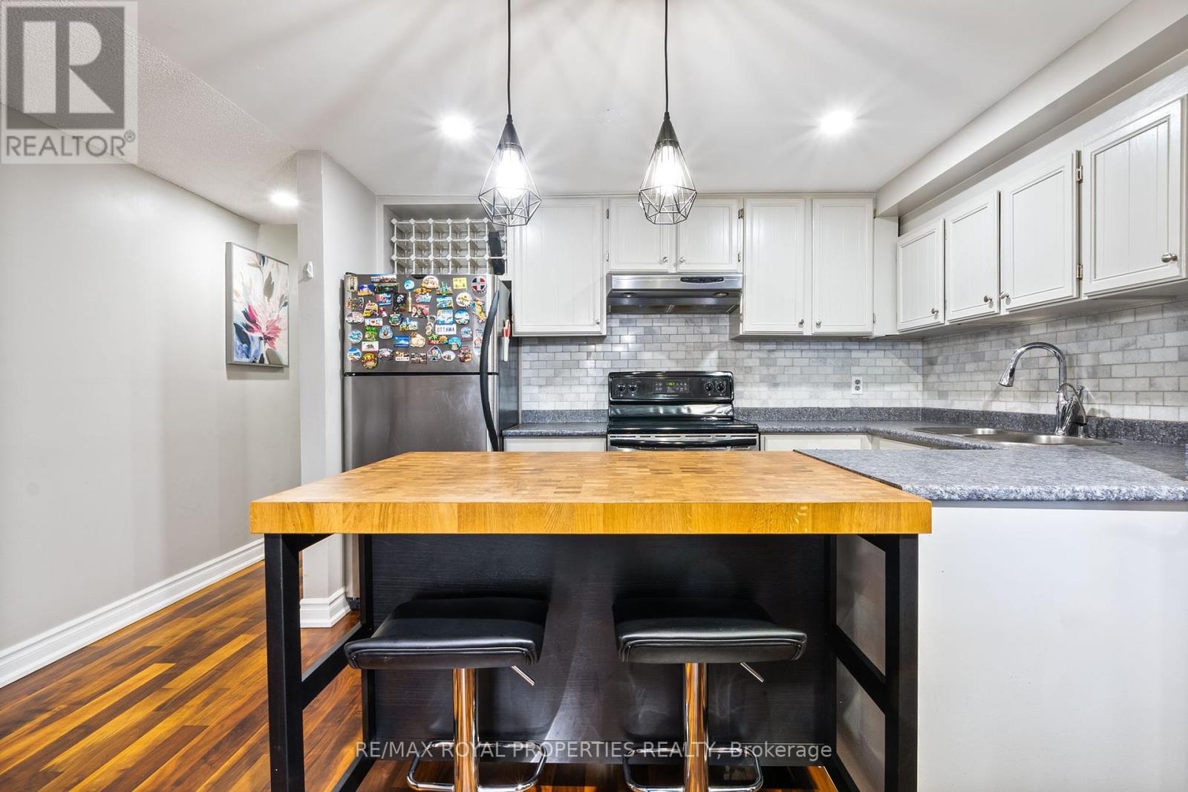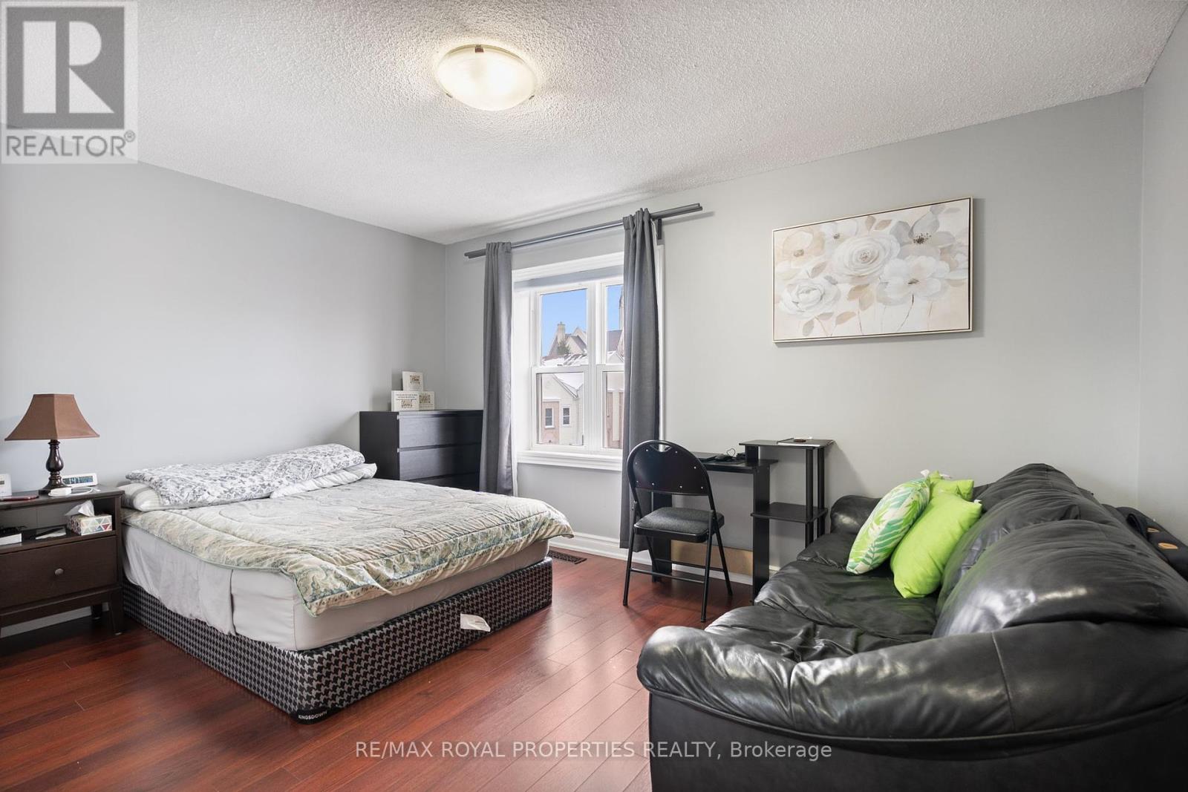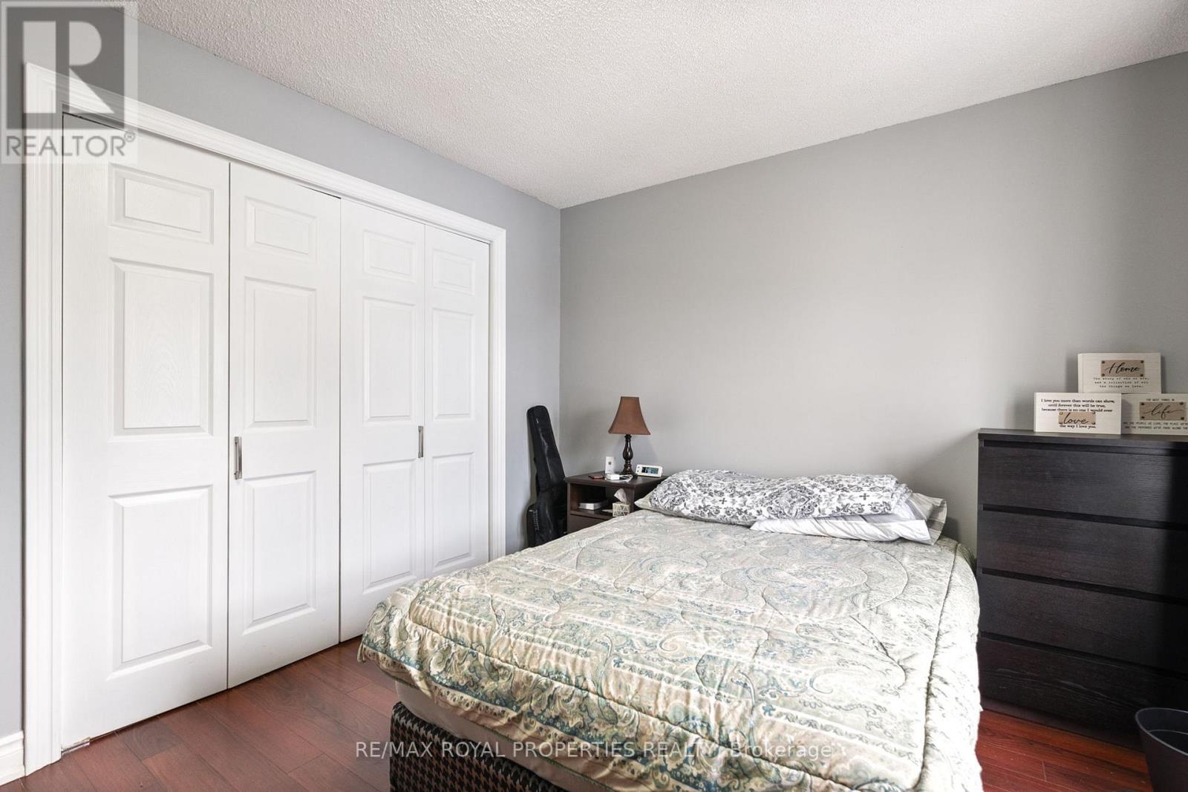22 - 115 Main Street S Newmarket, Ontario L3Y 8J2
$630,000Maintenance, Common Area Maintenance, Insurance, Parking
$682.97 Monthly
Maintenance, Common Area Maintenance, Insurance, Parking
$682.97 MonthlyThis delightful townhome offers the perfect blend of comfort, style, and convenience. Located in the heart of historic Downtown Newmarket, its within walking distance of Fairy Lake Park, quaint shops, cafes, and pubs. Just minutes from Davis Drive, Yonge Street, Highways 404 and 400, Upper Canada Mall, Costco, multiple shops, restaurants, the Newmarket GO Station, Southlake Health hospital, Newmarket Community Centre and Lions Hall, and so much more. The welcoming front entrance leads to a versatile office/den space. Inside, you'll find a spacious, airy, and bright interior with an open-concept layout. The kitchen boasts a breakfast bar along with ample cabinet and counter space, perfect for cooking and entertaining. The living and dining areas, as well as the primary bedroom, overlook green space and a serene creek, offering an unobstructed view. Both bedrooms are generously sized and feature large closets. The home is carpet-free, with wood flooring throughout, adding to its modern charm. Lovingly maintained and thoughtfully upgraded by the current owners, this townhome is an excellent choice for first-time buyers or those looking to downsize. **** EXTRAS **** NewerFurnace, Newer Hot Water Heater (id:35492)
Property Details
| MLS® Number | N11909437 |
| Property Type | Single Family |
| Community Name | Central Newmarket |
| Amenities Near By | Hospital, Place Of Worship, Public Transit |
| Community Features | Pet Restrictions, Community Centre |
| Equipment Type | Water Heater |
| Features | Backs On Greenbelt, Conservation/green Belt, Carpet Free |
| Parking Space Total | 1 |
| Rental Equipment Type | Water Heater |
| View Type | Valley View |
Building
| Bathroom Total | 2 |
| Bedrooms Above Ground | 2 |
| Bedrooms Total | 2 |
| Amenities | Visitor Parking |
| Appliances | Oven - Built-in, Water Heater, Dishwasher, Dryer, Refrigerator, Stove, Window Coverings |
| Cooling Type | Central Air Conditioning |
| Exterior Finish | Aluminum Siding, Brick |
| Fire Protection | Smoke Detectors |
| Flooring Type | Ceramic, Wood |
| Foundation Type | Unknown |
| Half Bath Total | 1 |
| Heating Fuel | Electric |
| Heating Type | Forced Air |
| Stories Total | 2 |
| Size Interior | 1,200 - 1,399 Ft2 |
| Type | Row / Townhouse |
Land
| Acreage | No |
| Land Amenities | Hospital, Place Of Worship, Public Transit |
| Surface Water | River/stream |
Rooms
| Level | Type | Length | Width | Dimensions |
|---|---|---|---|---|
| Second Level | Primary Bedroom | 4.9 m | 4.3 m | 4.9 m x 4.3 m |
| Second Level | Bedroom 2 | 4.3 m | 3.1 m | 4.3 m x 3.1 m |
| Main Level | Foyer | 3.3 m | 1.94 m | 3.3 m x 1.94 m |
| Main Level | Den | 3.3 m | 2.4 m | 3.3 m x 2.4 m |
| Main Level | Utility Room | 1.9 m | 140 m | 1.9 m x 140 m |
| Main Level | Kitchen | 4.3 m | 2.3 m | 4.3 m x 2.3 m |
| Main Level | Living Room | 4.9 m | 4.3 m | 4.9 m x 4.3 m |
Contact Us
Contact us for more information

Rosa Lee-Munger
Salesperson
rosaleemunger.remax.ca/
www.facebook.com/YoginiRealtor
www.linkedin.com/in/rosaleemunger/
1801 Harwood Ave N. Unit 5
Ajax, Ontario L1T 0K8
(416) 321-0110
(416) 321-0150
www.remaxroyal.ca/

Dil Chowdhury
Broker
19 - 7595 Markham Road
Markham, Ontario L3S 0B6
(905) 554-0101
(416) 321-0150







































