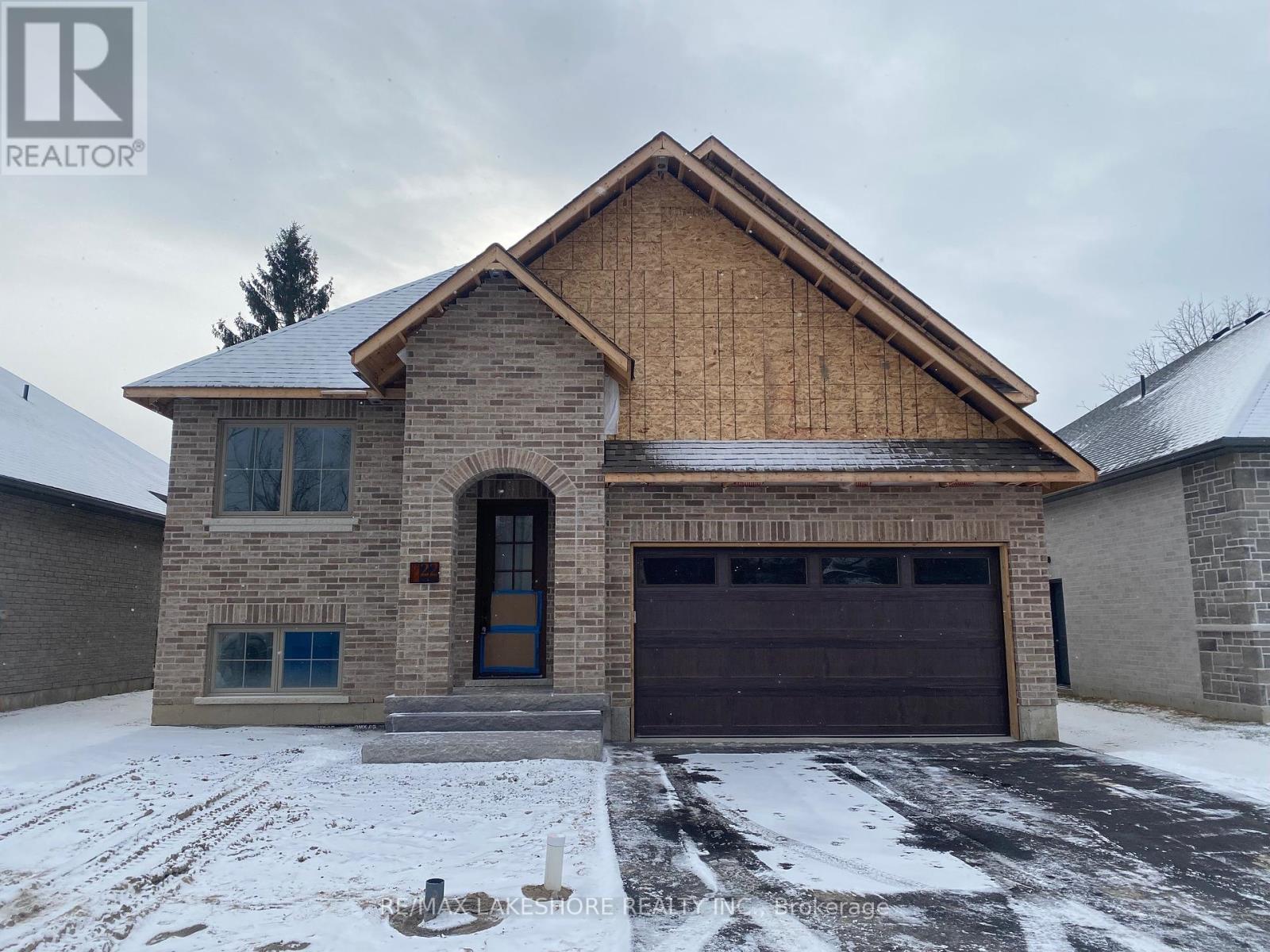22-1000 D'arcy Street Cobourg, Ontario K9A 4B6
$959,000Maintenance, Parcel of Tied Land
$100 Monthly
Maintenance, Parcel of Tied Land
$100 MonthlySoon to be completed, 22-1000 D'Arcy St is one of a limited series of detached, architecturally designed bungalows. Built by renowned local builder ""LEBLANC ENTERPRISES"", this attractive residence is located at NICKERSON WOODS, a quiet cul-de-sac at the north/east edge of the historic and dynamic Town of Cobourg. This impressive home features a wisely conceived layout that incorporates: an open concept great room, dining area and a wonderful kitchen with custom cabinetry, island and quartz countertop. On the main level you will also find the primary bedroom with a 4 pc ensuite and walk-in closet, a spacious guest bedroom, another bathroom and the laundry room. The bright lower level features a finished basement with high ceilings and accommodates another bedroom, a bathroom, a convenient den/office and a family room which is adjacent to a media/games room. The garage can be accessed from the mudroom. In short an outstanding, value packed house, priced to sell. Act now before its too late! (id:35492)
Property Details
| MLS® Number | X11898783 |
| Property Type | Single Family |
| Community Name | Cobourg |
| Amenities Near By | Schools |
| Community Features | Community Centre |
| Features | Cul-de-sac |
| Parking Space Total | 3 |
Building
| Bathroom Total | 3 |
| Bedrooms Above Ground | 3 |
| Bedrooms Total | 3 |
| Architectural Style | Bungalow |
| Basement Development | Finished |
| Basement Type | Full (finished) |
| Construction Style Attachment | Detached |
| Cooling Type | Central Air Conditioning |
| Exterior Finish | Brick, Stone |
| Foundation Type | Unknown |
| Heating Fuel | Natural Gas |
| Heating Type | Forced Air |
| Stories Total | 1 |
| Type | House |
| Utility Water | Municipal Water |
Parking
| Attached Garage |
Land
| Acreage | No |
| Land Amenities | Schools |
| Sewer | Sanitary Sewer |
| Size Irregular | See Survey |
| Size Total Text | See Survey |
Rooms
| Level | Type | Length | Width | Dimensions |
|---|---|---|---|---|
| Lower Level | Bedroom | 3.3 m | 3.6 m | 3.3 m x 3.6 m |
| Lower Level | Great Room | 3.3 m | 4.8 m | 3.3 m x 4.8 m |
| Lower Level | Family Room | 4 m | 5.2 m | 4 m x 5.2 m |
| Lower Level | Den | 3.2 m | 2.5 m | 3.2 m x 2.5 m |
| Main Level | Kitchen | 4.3 m | 3.1 m | 4.3 m x 3.1 m |
| Main Level | Dining Room | 3.1 m | 4.5 m | 3.1 m x 4.5 m |
| Main Level | Living Room | 3.1 m | 4.9 m | 3.1 m x 4.9 m |
| Main Level | Primary Bedroom | 3.5 m | 4.3 m | 3.5 m x 4.3 m |
| Main Level | Bedroom | 4.1 m | 3.4 m | 4.1 m x 3.4 m |
| Main Level | Laundry Room | 1.8 m | 2 m | 1.8 m x 2 m |
| Main Level | Mud Room | 1.2 m | 2.8 m | 1.2 m x 2.8 m |
Utilities
| Cable | Available |
| Sewer | Installed |
https://www.realtor.ca/real-estate/27750088/22-1000-darcy-street-cobourg-cobourg
Contact Us
Contact us for more information
Tony Pulla
Broker
(905) 373-1980
www.pulla.ca/
1011 Elgin Street West
Cobourg, Ontario K9A 5J4
(905) 373-7653
(905) 373-4096
www.remaxlakeshore.ca/



