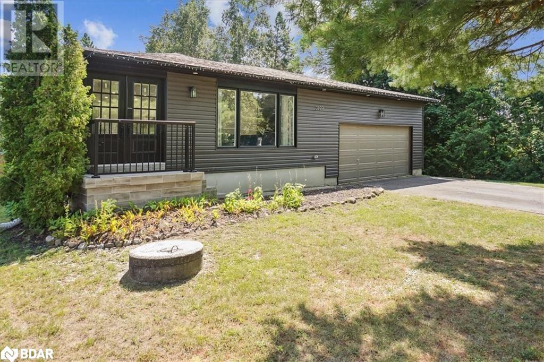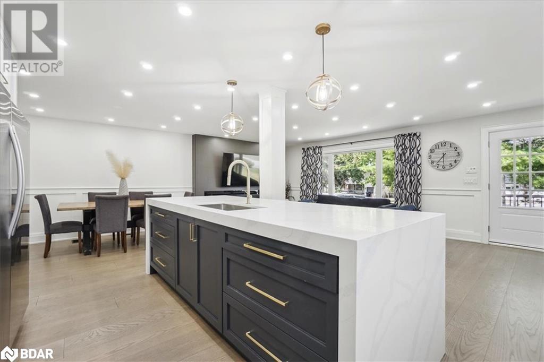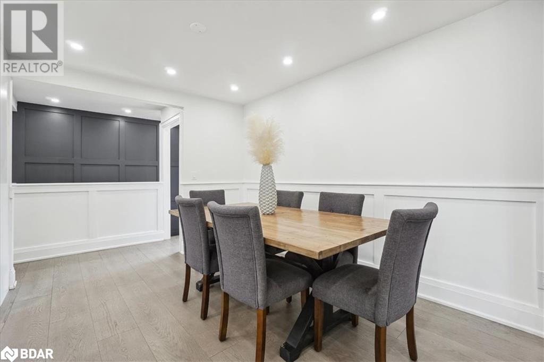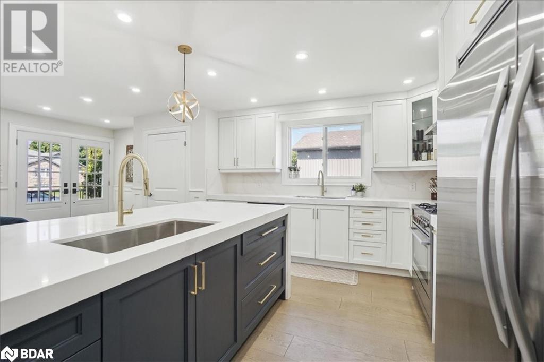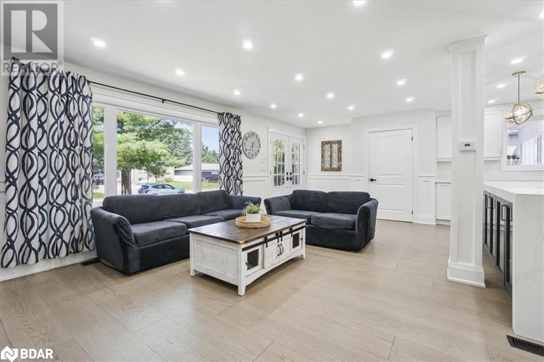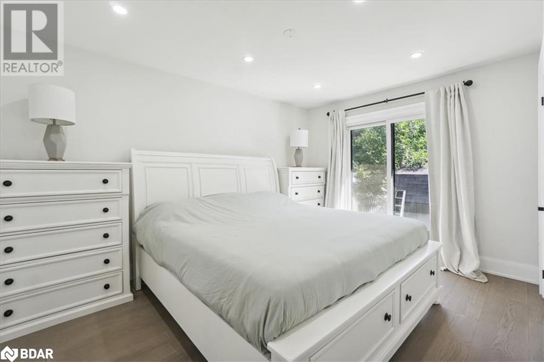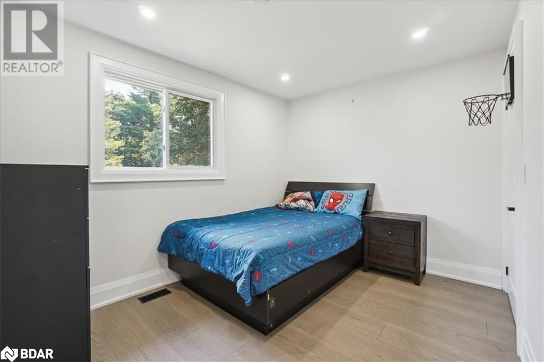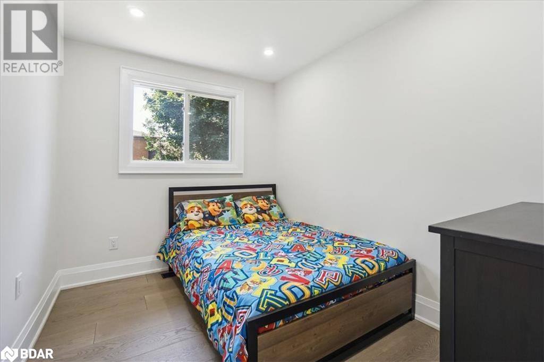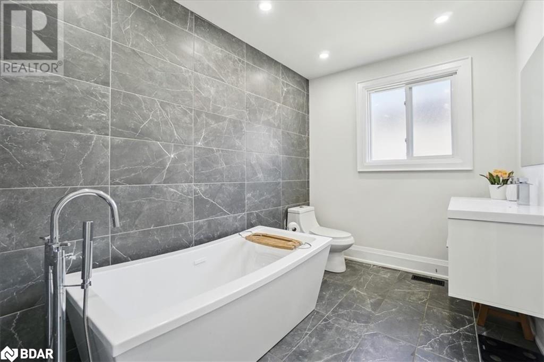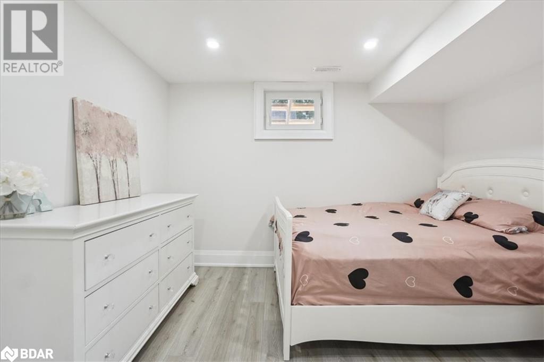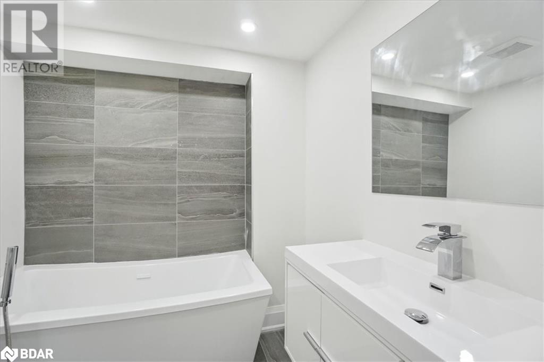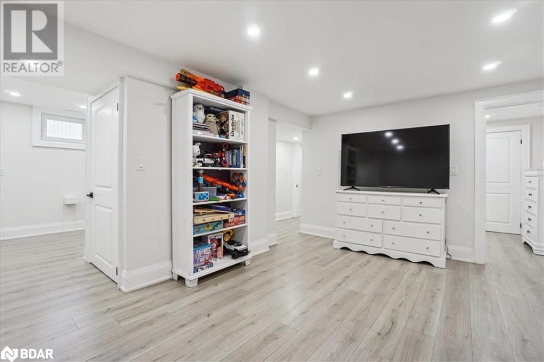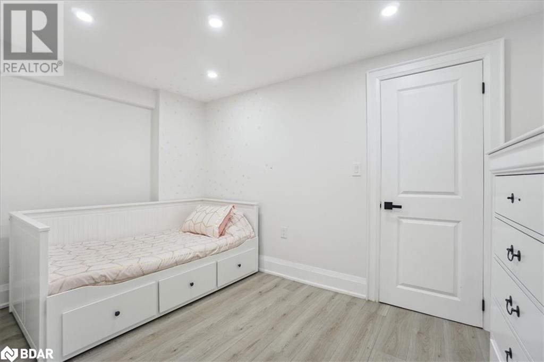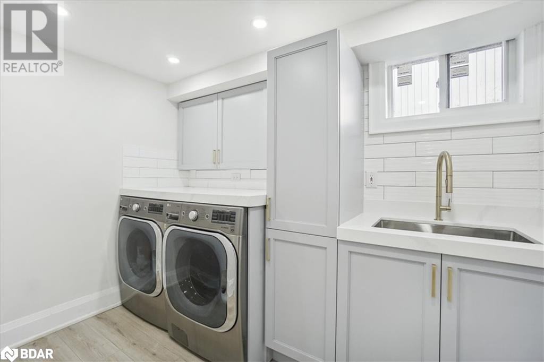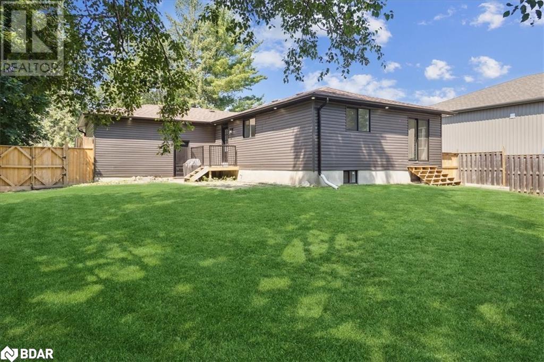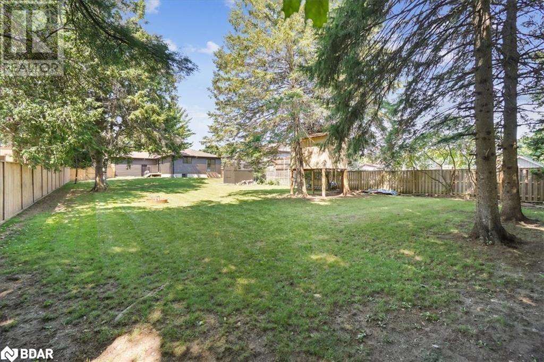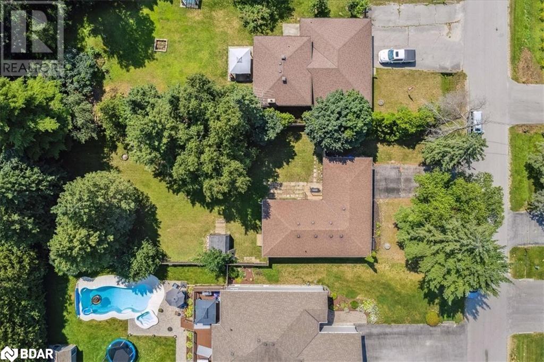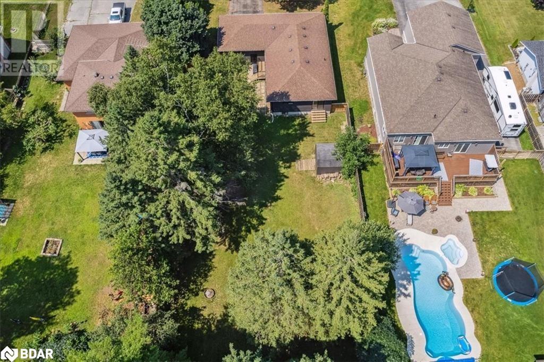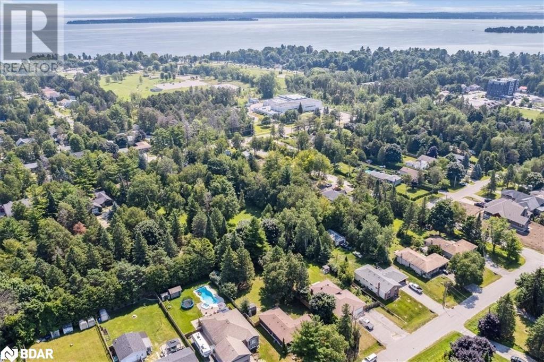2199 Richard Street Innisfil, Ontario L9S 2C4
$1,100,000
Stunning 3 + 2 Bedroom 4 Bathroom home situated on a deep mature tree lot on a quiet street. Boasting a dream kitchen with high end stainless steel appliances and ample counter space. Open concept living at its best to support the perfect host or the busiest of families. The living room features a 100 inch fireplace and large picture window creating a relaxing space for you to unwind. Spa-like bathrooms located on both main and lower levels include deep soaker tubs and walk-in showers that will take your selfcare routine to a whole new meaning. The lower level is laid out to support two in-law suites allowing for potential income. The fully fenced in backyard awaits your vision including space for a pool. Walking distance to schools (including french immersion), parks and the lake. Open your eyes as this dream home can be your reality! (id:35492)
Property Details
| MLS® Number | 40634374 |
| Property Type | Single Family |
| Amenities Near By | Beach, Golf Nearby, Marina, Park, Place Of Worship, Playground, Schools, Shopping |
| Community Features | Community Centre |
| Features | Country Residential |
| Parking Space Total | 6 |
Building
| Bathroom Total | 4 |
| Bedrooms Above Ground | 3 |
| Bedrooms Below Ground | 2 |
| Bedrooms Total | 5 |
| Appliances | Central Vacuum - Roughed In, Dishwasher, Dryer, Freezer, Refrigerator, Washer, Gas Stove(s), Hood Fan, Garage Door Opener |
| Architectural Style | Bungalow |
| Basement Development | Finished |
| Basement Type | Full (finished) |
| Construction Style Attachment | Detached |
| Cooling Type | Central Air Conditioning |
| Exterior Finish | Vinyl Siding |
| Fireplace Fuel | Electric |
| Fireplace Present | Yes |
| Fireplace Total | 1 |
| Fireplace Type | Other - See Remarks |
| Heating Fuel | Natural Gas |
| Heating Type | Forced Air |
| Stories Total | 1 |
| Size Interior | 1,502 Ft2 |
| Type | House |
| Utility Water | Municipal Water |
Parking
| Attached Garage |
Land
| Access Type | Road Access, Highway Nearby |
| Acreage | No |
| Land Amenities | Beach, Golf Nearby, Marina, Park, Place Of Worship, Playground, Schools, Shopping |
| Sewer | Municipal Sewage System |
| Size Depth | 210 Ft |
| Size Frontage | 75 Ft |
| Size Total Text | Under 1/2 Acre |
| Zoning Description | R1 |
Rooms
| Level | Type | Length | Width | Dimensions |
|---|---|---|---|---|
| Basement | 3pc Bathroom | Measurements not available | ||
| Basement | 4pc Bathroom | Measurements not available | ||
| Basement | Laundry Room | 6'3'' x 9'7'' | ||
| Basement | Bedroom | 12'0'' x 7'8'' | ||
| Basement | Bedroom | 11'0'' x 12'8'' | ||
| Main Level | 3pc Bathroom | Measurements not available | ||
| Main Level | 4pc Bathroom | Measurements not available | ||
| Main Level | Bedroom | 10'2'' x 8'1'' | ||
| Main Level | Bedroom | 11'2'' x 8'10'' | ||
| Main Level | Primary Bedroom | 10'2'' x 14'0'' | ||
| Main Level | Kitchen | 14'8'' x 12'0'' | ||
| Main Level | Dining Room | 9'4'' x 12'0'' | ||
| Main Level | Living Room | 24'2'' x 11'6'' |
https://www.realtor.ca/real-estate/27297825/2199-richard-street-innisfil
Contact Us
Contact us for more information

Frank Leo
Broker
(416) 917-5466
www.youtube.com/embed/GnuC6hHH1cQ
www.getleo.com/
https//www.facebook.com/frankleoandassociates/?view_public_for=387109904730705
2234 Bloor Street West, 104524
Toronto, Ontario M6S 1N6
(416) 760-0600
(416) 760-0900

