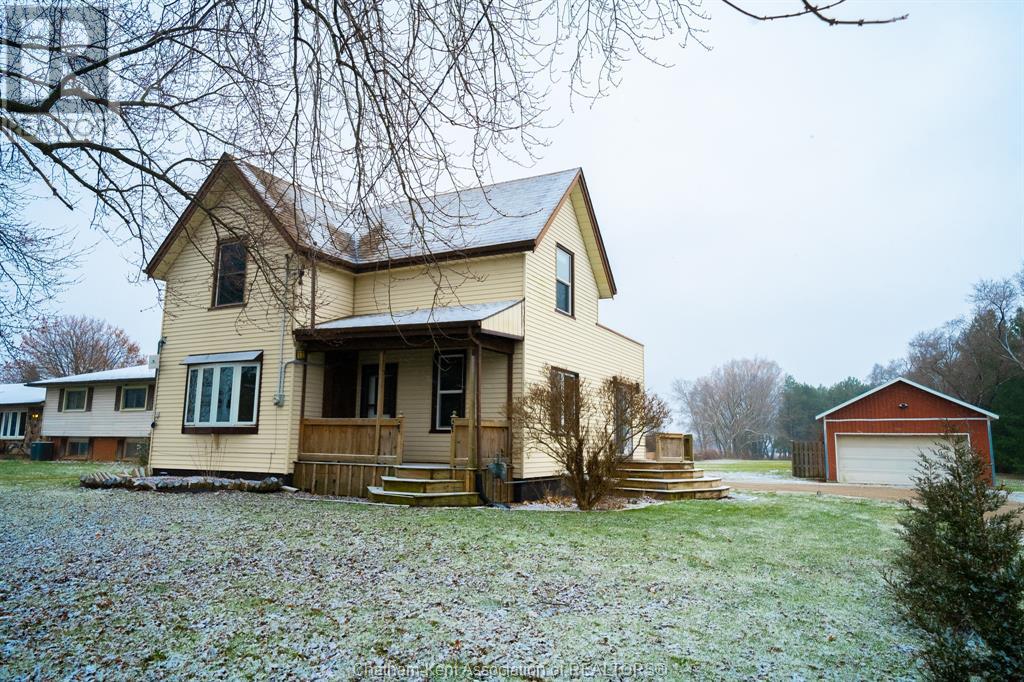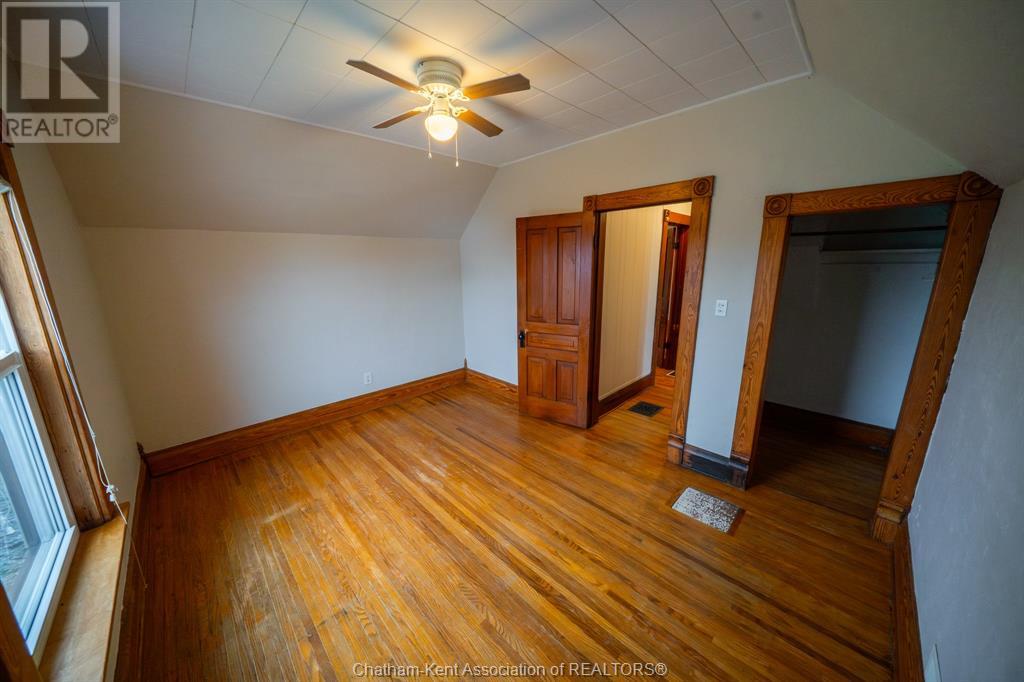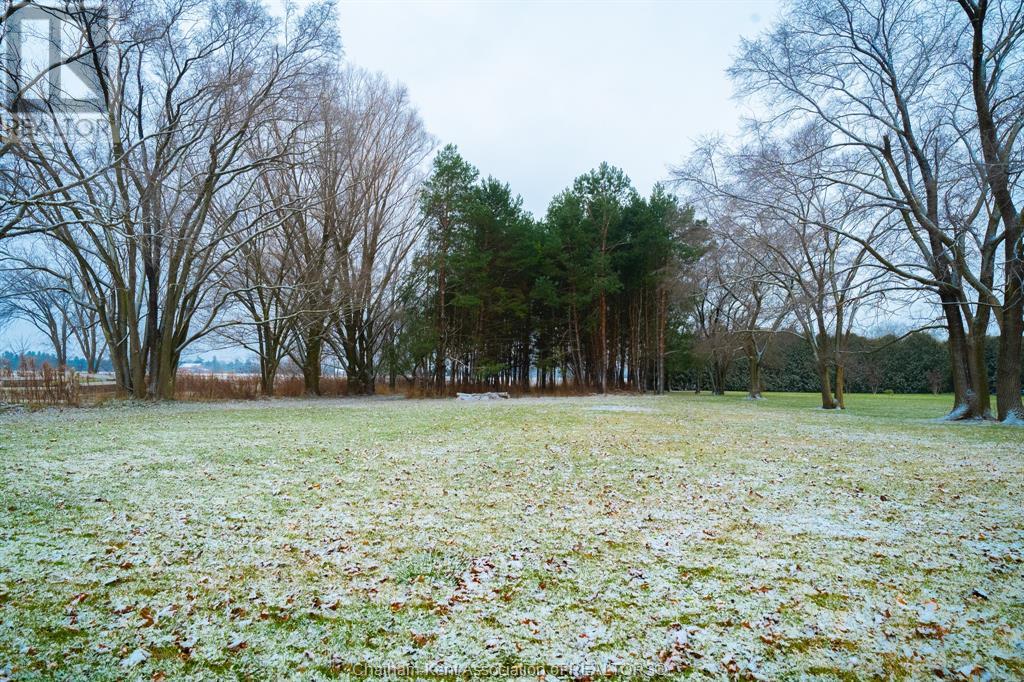21928 Charing Cross Road Chatham, Ontario N7M 5J3
$499,900
This 3-bedroom, 1.5-bath home offers the perfect blend of country living and modern convenience. Situated on 1.9 acres along a paved road, it features a spacious double-car detached garage, city water, and proximity to town. A potential fourth bedroom on the main floor adds flexibility. This home also includes a separate dining space and living room with a fireplace. With plenty of room to roam and a cozy, updated interior, this property is ready to welcome you home! Reach out to book your private showing today! *Property has not been occupied by the seller, Property to be sold in as-is, where-is condition. (id:35492)
Open House
This property has open houses!
1:00 pm
Ends at:2:30 pm
Property Details
| MLS® Number | 24029627 |
| Property Type | Single Family |
| Features | Single Driveway |
Building
| Bathroom Total | 2 |
| Bedrooms Above Ground | 3 |
| Bedrooms Below Ground | 1 |
| Bedrooms Total | 4 |
| Constructed Date | 1900 |
| Construction Style Attachment | Detached |
| Cooling Type | Fully Air Conditioned |
| Exterior Finish | Aluminum/vinyl |
| Fireplace Fuel | Electric |
| Fireplace Present | Yes |
| Fireplace Type | Insert |
| Flooring Type | Hardwood, Laminate, Cushion/lino/vinyl |
| Foundation Type | Concrete |
| Half Bath Total | 1 |
| Heating Fuel | Natural Gas |
| Heating Type | Forced Air, Furnace |
| Stories Total | 2 |
| Type | House |
Parking
| Detached Garage | |
| Garage |
Land
| Acreage | Yes |
| Sewer | Septic System |
| Size Irregular | 110x754 |
| Size Total Text | 110x754|1 - 3 Acres |
| Zoning Description | A1 |
Rooms
| Level | Type | Length | Width | Dimensions |
|---|---|---|---|---|
| Second Level | Bedroom | 13 ft | 10 ft ,1 in | 13 ft x 10 ft ,1 in |
| Second Level | Bedroom | 11 ft ,6 in | 12 ft ,9 in | 11 ft ,6 in x 12 ft ,9 in |
| Second Level | Bedroom | 11 ft ,2 in | 12 ft ,8 in | 11 ft ,2 in x 12 ft ,8 in |
| Main Level | 2pc Bathroom | 7 ft ,5 in | 6 ft ,8 in | 7 ft ,5 in x 6 ft ,8 in |
| Main Level | Foyer | 6 ft ,6 in | 5 ft ,1 in | 6 ft ,6 in x 5 ft ,1 in |
| Main Level | 4pc Bathroom | 9 ft ,9 in | 4 ft ,9 in | 9 ft ,9 in x 4 ft ,9 in |
| Main Level | Kitchen | 11 ft ,1 in | 13 ft ,1 in | 11 ft ,1 in x 13 ft ,1 in |
| Main Level | Living Room | 11 ft ,6 in | 12 ft ,9 in | 11 ft ,6 in x 12 ft ,9 in |
| Main Level | Dining Room | 13 ft ,1 in | 13 ft ,8 in | 13 ft ,1 in x 13 ft ,8 in |
| Main Level | Den | 12 ft ,8 in | 9 ft ,2 in | 12 ft ,8 in x 9 ft ,2 in |
https://www.realtor.ca/real-estate/27752536/21928-charing-cross-road-chatham
Contact Us
Contact us for more information

Drew Deighton
Sales Person
419 St. Clair St.
Chatham, Ontario N7L 3K4
(519) 351-1381
(877) 857-3878
(519) 360-9111
www.realtyconnects.ca/

Kristi Willder
Broker
(844) 857-3878
419 St. Clair St.
Chatham, Ontario N7L 3K4
(519) 351-1381
(877) 857-3878
(519) 360-9111
www.realtyconnects.ca/




















































