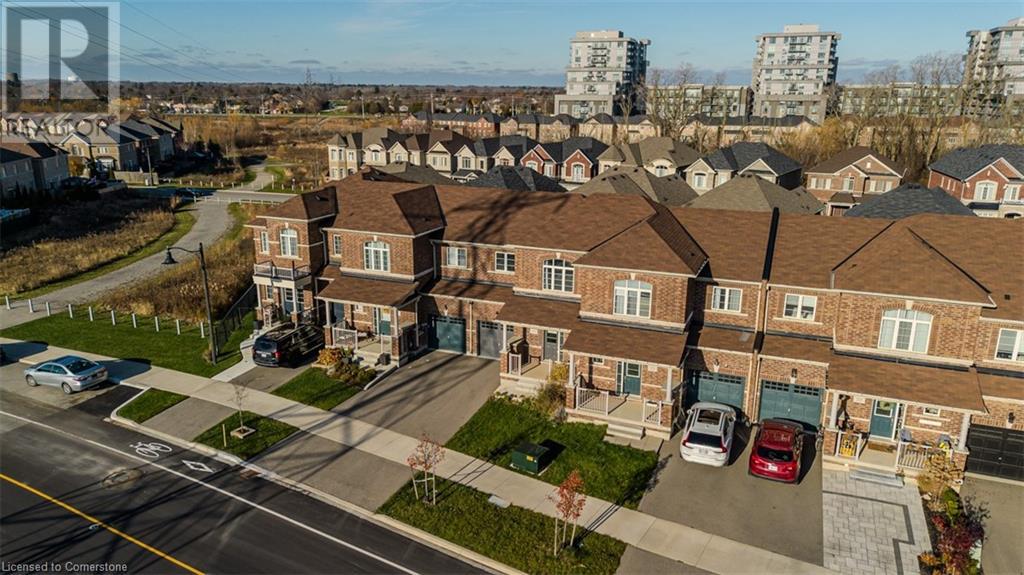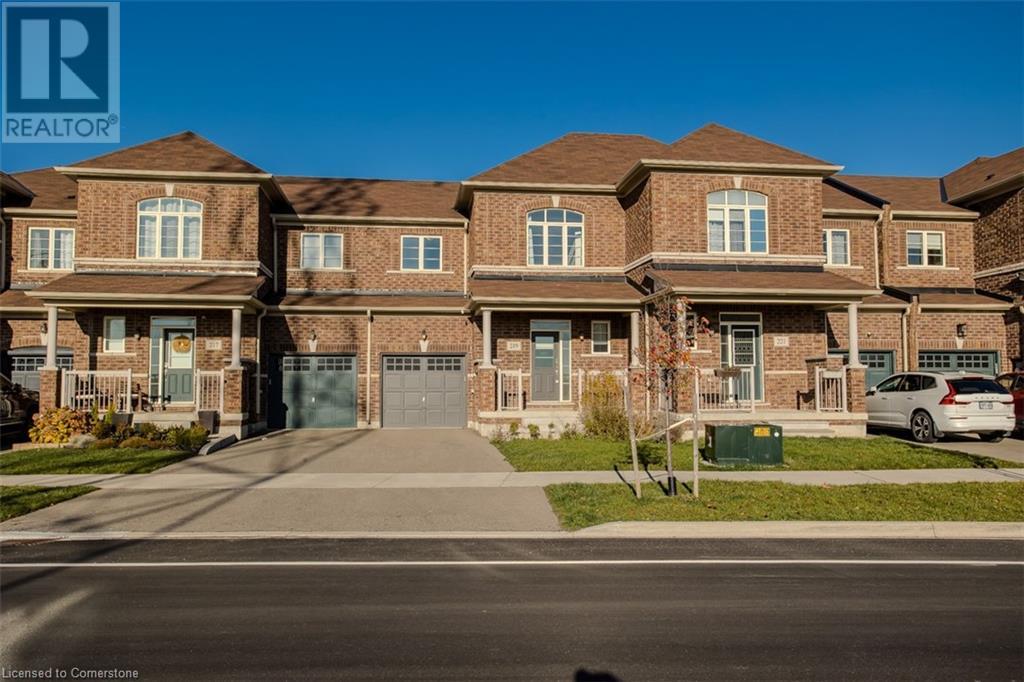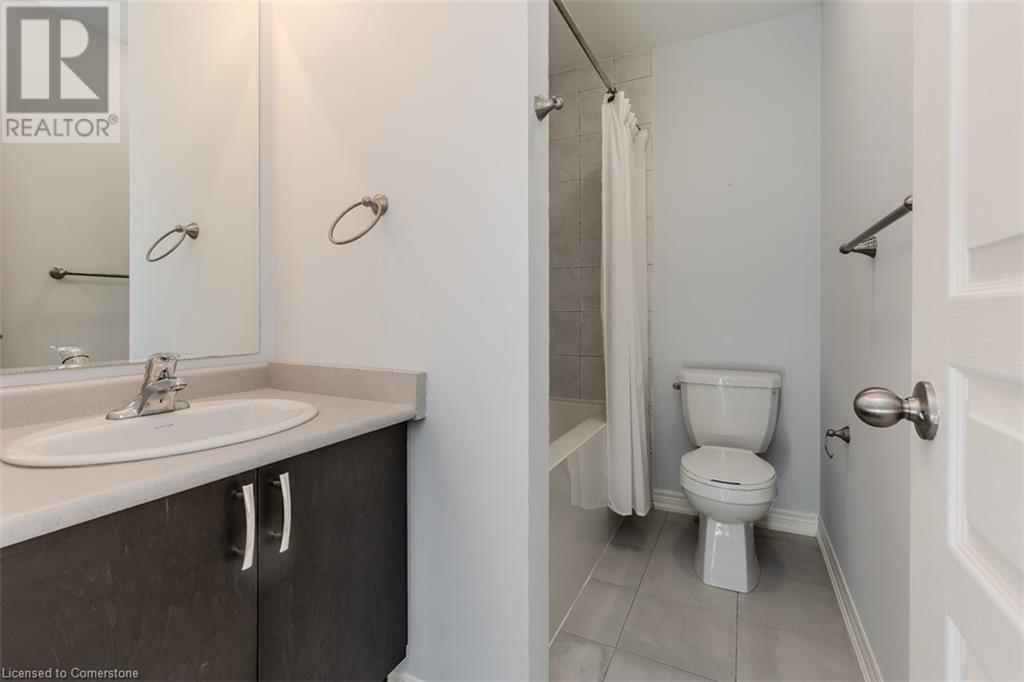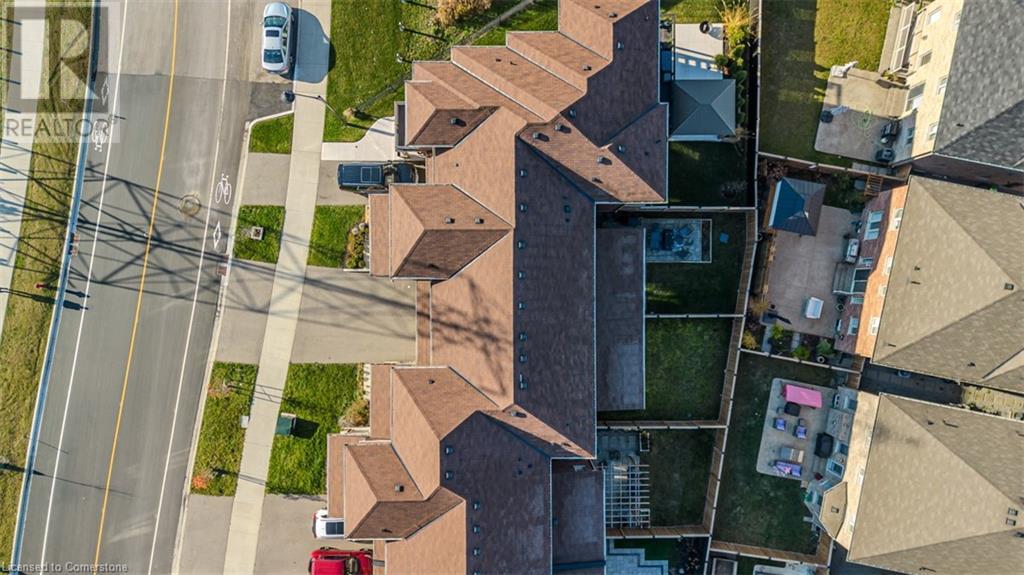219 Skinner Road Waterdown, Ontario L8B 1X2
$875,000
Welcome to 219 Skinner Rd, a stunning freehold townhome in the highly sought-after Waterdown community. The open-concept main floor features an inviting entryway with a hardwood staircase leading to a spacious eat-in kitchen. The kitchen is highlighted by an oversized 8’x4’ island with a breakfast bar, luxury GE appliances, French door fridge, 6-burner gas range, under-cabinet lighting, stylish backsplash, and pantry. The combined living and dining rooms are bright and versatile, with large windows that flood the home with natural light. A sleek 2pc powder room completes the main floor. Upstairs, the expansive primary bedroom features a walk-in closet and an ensuite with a glass shower and soaker tub. Two additional spacious bedrooms share the nicely appointed 4pc bath. The walk-out unfinished basement offers endless potential with 3pc rough-in bath, large above grade windows and includes a 12’x5’ cold cellar. Outside, the fully fenced backyard offers green space for children to play safely. Rare direct access to the garage from the backyard adds privacy and convenience. This family-friendly home is within walking distance to schools, public transit, parks, and local amenities, offering the perfect blend of convenience and comfort. Move-in ready and meticulously maintained, this home is ideal for those seeking a modern, turnkey residence. Don’t miss this exceptional property! (id:35492)
Property Details
| MLS® Number | 40682914 |
| Property Type | Single Family |
| Amenities Near By | Park, Playground, Schools |
| Equipment Type | None |
| Features | Automatic Garage Door Opener |
| Parking Space Total | 3 |
| Rental Equipment Type | None |
| Structure | Porch |
Building
| Bathroom Total | 3 |
| Bedrooms Above Ground | 3 |
| Bedrooms Total | 3 |
| Appliances | Dishwasher, Dryer, Microwave, Refrigerator, Washer, Range - Gas, Hood Fan, Garage Door Opener |
| Architectural Style | 2 Level |
| Basement Development | Unfinished |
| Basement Type | Full (unfinished) |
| Constructed Date | 2019 |
| Construction Style Attachment | Attached |
| Cooling Type | Central Air Conditioning |
| Exterior Finish | Brick |
| Foundation Type | Poured Concrete |
| Half Bath Total | 1 |
| Heating Fuel | Natural Gas |
| Heating Type | Forced Air |
| Stories Total | 2 |
| Size Interior | 1557 Sqft |
| Type | Row / Townhouse |
| Utility Water | Municipal Water |
Parking
| Attached Garage |
Land
| Acreage | No |
| Land Amenities | Park, Playground, Schools |
| Landscape Features | Lawn Sprinkler |
| Sewer | Municipal Sewage System |
| Size Depth | 92 Ft |
| Size Frontage | 25 Ft |
| Size Total Text | Under 1/2 Acre |
| Zoning Description | R4-6 |
Rooms
| Level | Type | Length | Width | Dimensions |
|---|---|---|---|---|
| Second Level | 4pc Bathroom | 8'2'' x 5'4'' | ||
| Second Level | Bedroom | 10'11'' x 10'0'' | ||
| Second Level | Bedroom | 11'1'' x 10'4'' | ||
| Second Level | Full Bathroom | 6'1'' x 14'8'' | ||
| Second Level | Primary Bedroom | 16'11'' x 11'8'' | ||
| Basement | Cold Room | 12'4'' x 5'9'' | ||
| Basement | Other | 19'5'' x 46'3'' | ||
| Main Level | 2pc Bathroom | 3'0'' x 7'2'' | ||
| Main Level | Living Room/dining Room | 12'2'' x 18'4'' | ||
| Main Level | Breakfast | 9'6'' x 6'9'' | ||
| Main Level | Eat In Kitchen | 13'6'' x 15'11'' |
https://www.realtor.ca/real-estate/27716472/219-skinner-road-waterdown
Interested?
Contact us for more information

Tanya Rocca
Salesperson
(905) 335-1659
http//www.roccasisters.ca
https://www.facebook.com/RoccaSisters
https://www.linkedin.com/company/theroccasisters

3060 Mainway Suite 200a
Burlington, Ontario L7M 1A3
(905) 335-3042
(905) 335-1659
www.royallepageburlington.ca/

Ron Boyko
Salesperson
(905) 335-1659

Suite#200-3060 Mainway
Burlington, Ontario L7M 1A3
(905) 335-3042
(905) 335-1659
www.royallepageburlington.ca/





















































