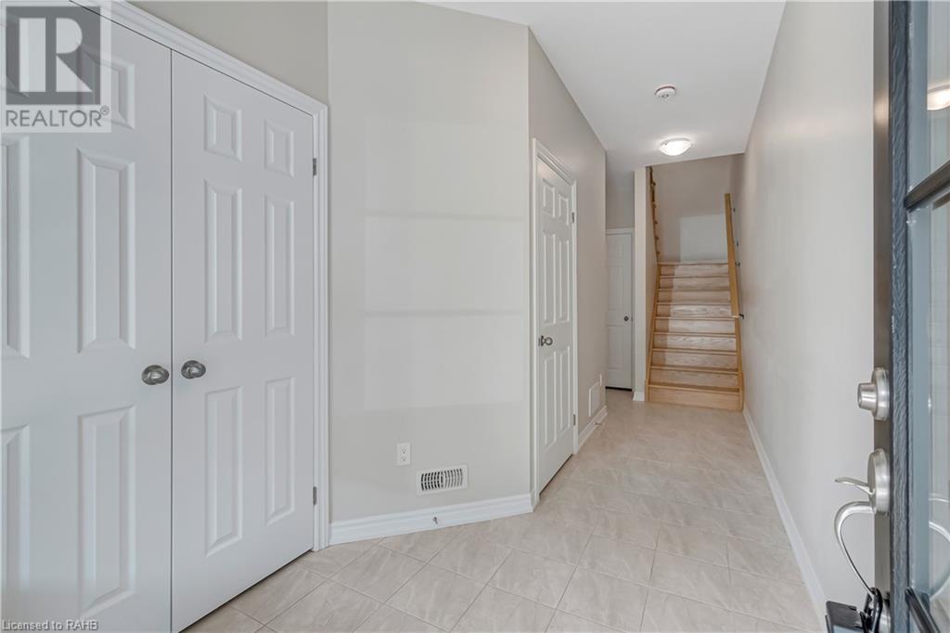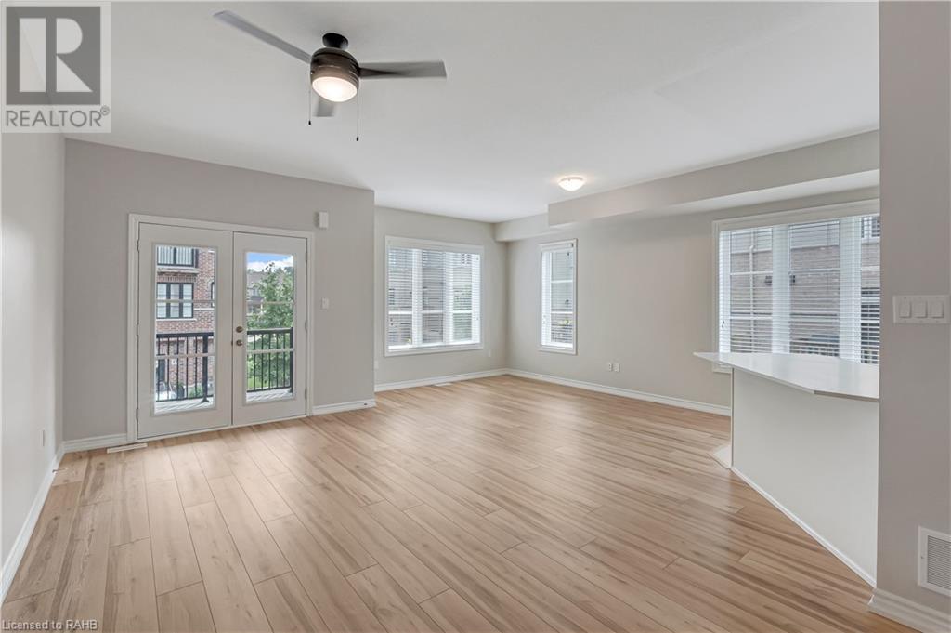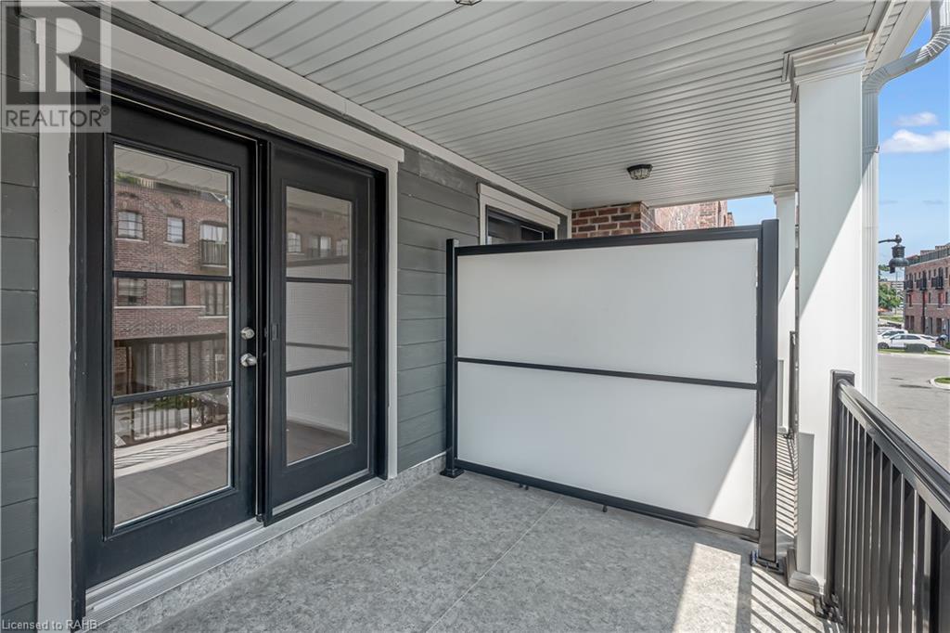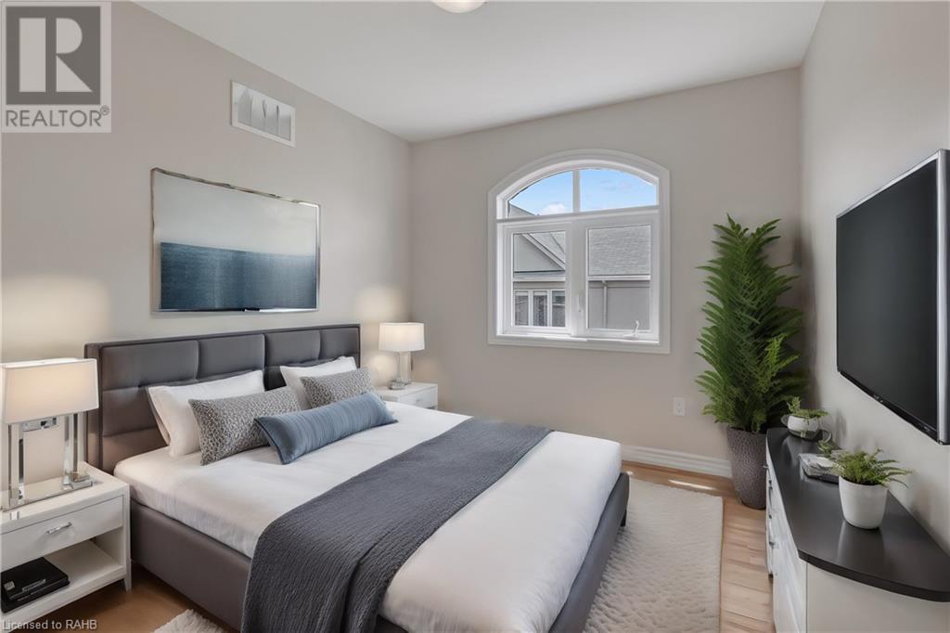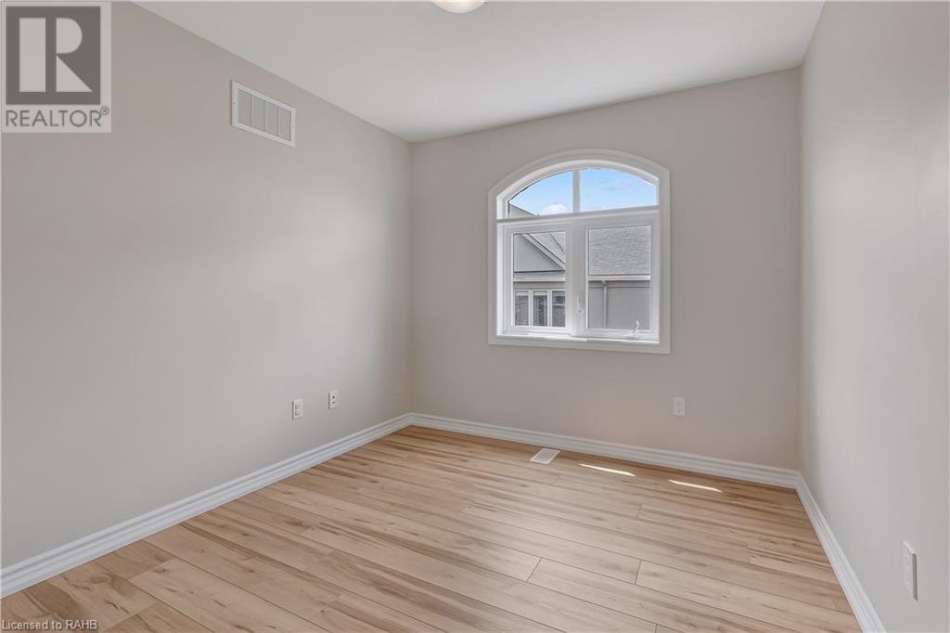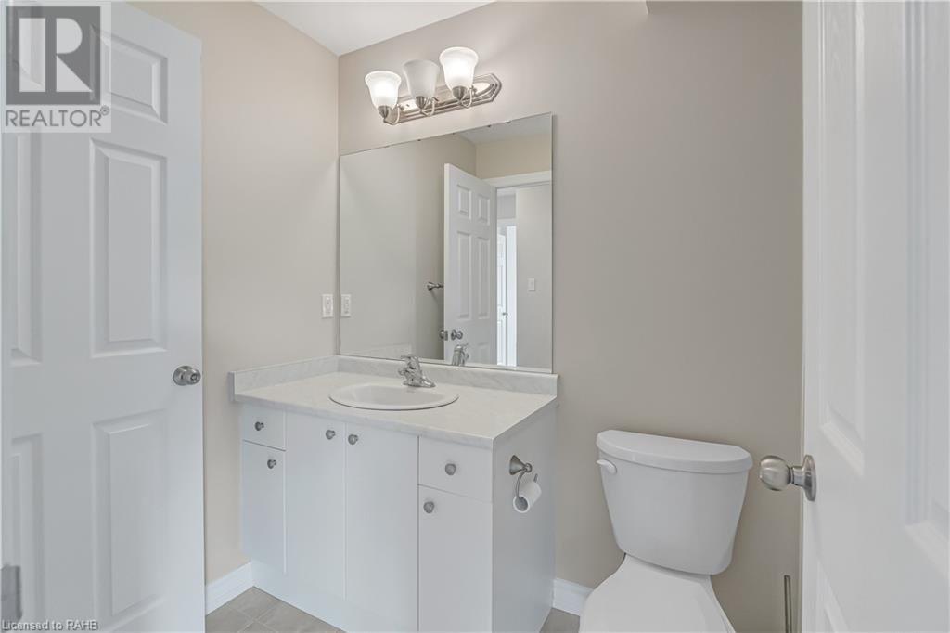219 Dundas Street E Unit# 18 Waterdown, Ontario L0R 2H4
$749,900Maintenance, Insurance
$288.72 Monthly
Maintenance, Insurance
$288.72 MonthlyAmazing end unit townhome in the heart of Waterdown! This chic and modern 3-level townhome offers almost 1500 sqft of living space, 3 bedrooms and 2 bathrooms with new light hardwood throughout. The Tannery complex is steps from the downtown, local dining, shops, parks, and the library, ideal for those desiring upscale amenities with a charming small-town ambiance. Easy commuter access to major highways & the Aldershot GO Station. The open-concept main floor is designed for seamless entertaining, featuring a spacious open concept living/dinning room area and a bright kitchen with plenty of counter space and stainless steel appliances. Low condo fees, two parking spaces- including an attached garage with inside entry and visitors parking. An incredible opportunity for first time buyers, downsizes or investors alike! Book your private showing today. (id:35492)
Property Details
| MLS® Number | XH4201565 |
| Property Type | Single Family |
| Amenities Near By | Park, Place Of Worship, Public Transit, Schools |
| Community Features | Quiet Area |
| Equipment Type | Water Heater |
| Features | Southern Exposure, Balcony |
| Parking Space Total | 2 |
| Rental Equipment Type | Water Heater |
Building
| Bathroom Total | 2 |
| Bedrooms Above Ground | 3 |
| Bedrooms Total | 3 |
| Architectural Style | 3 Level |
| Construction Style Attachment | Attached |
| Exterior Finish | Brick, Stone |
| Foundation Type | Poured Concrete |
| Half Bath Total | 1 |
| Heating Fuel | Natural Gas |
| Heating Type | Forced Air |
| Stories Total | 3 |
| Size Interior | 1473 Sqft |
| Type | Row / Townhouse |
| Utility Water | Municipal Water |
Parking
| Attached Garage |
Land
| Acreage | No |
| Land Amenities | Park, Place Of Worship, Public Transit, Schools |
| Sewer | Municipal Sewage System |
| Size Total Text | Unknown |
Rooms
| Level | Type | Length | Width | Dimensions |
|---|---|---|---|---|
| Second Level | 2pc Bathroom | Measurements not available | ||
| Second Level | Kitchen | 8'9'' x 14'8'' | ||
| Second Level | Dining Room | 9'11'' x 26'2'' | ||
| Second Level | Living Room | 9'2'' x 13'5'' | ||
| Third Level | 4pc Bathroom | Measurements not available | ||
| Third Level | Primary Bedroom | 13'5'' x 9'10'' | ||
| Third Level | Bedroom | 7'2'' x 8'2'' | ||
| Third Level | Bedroom | 11'4'' x 9'4'' | ||
| Main Level | Foyer | 7'7'' x 18'1'' |
https://www.realtor.ca/real-estate/27428004/219-dundas-street-e-unit-18-waterdown
Interested?
Contact us for more information

Jon Van Geest
Salesperson
http//www.vangeestgroup.com
3185 Harvester Rd., Unit #1a
Burlington, Ontario L7N 3N8
(905) 335-8808





