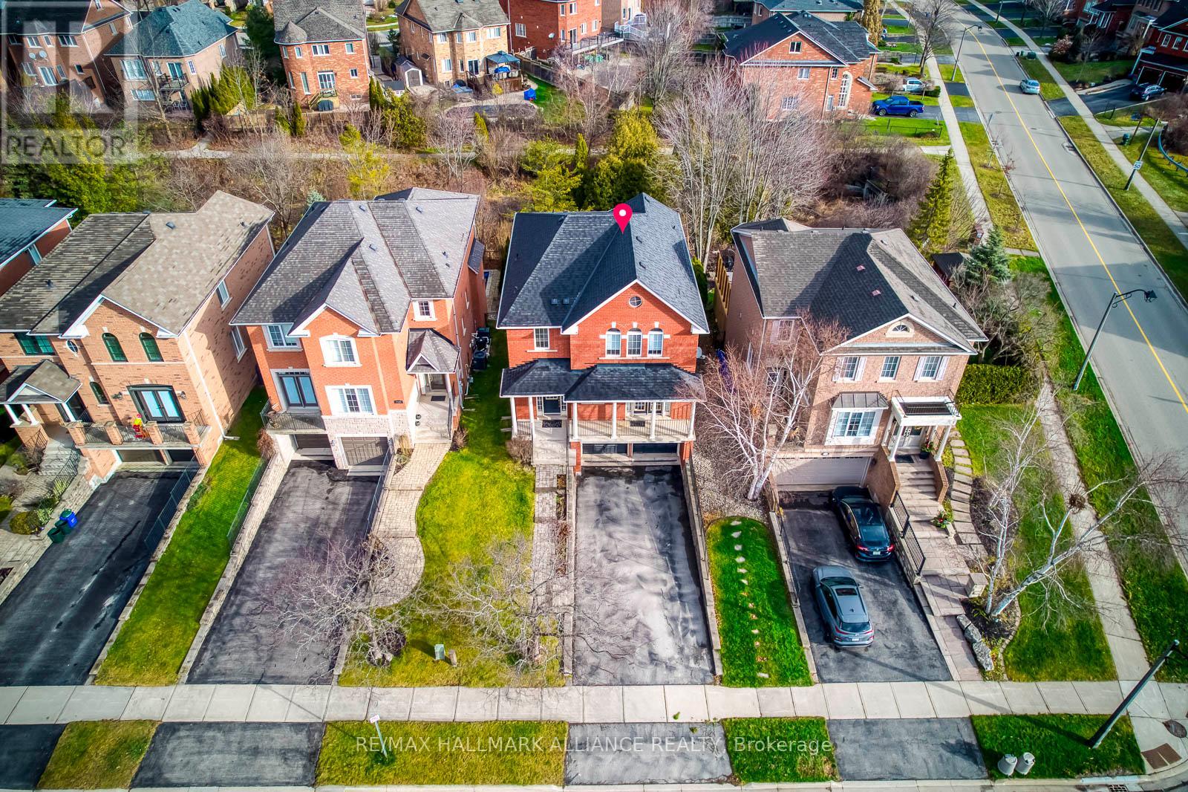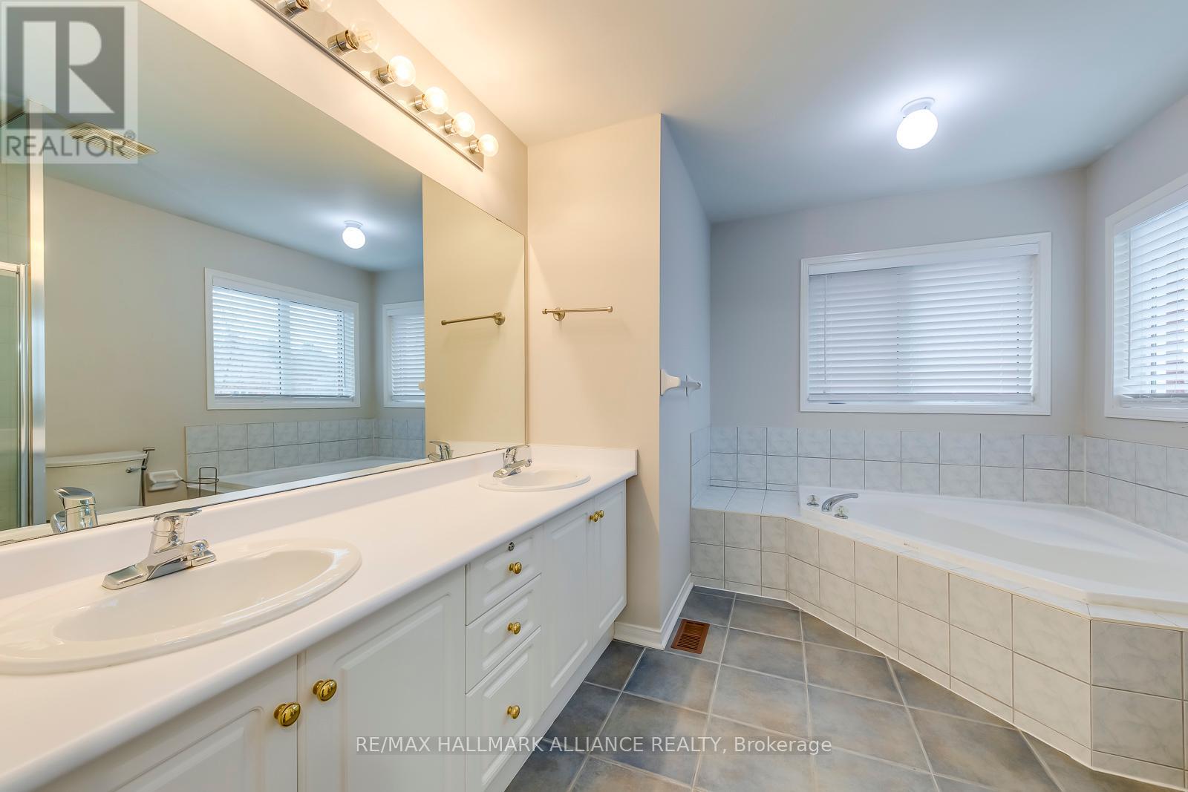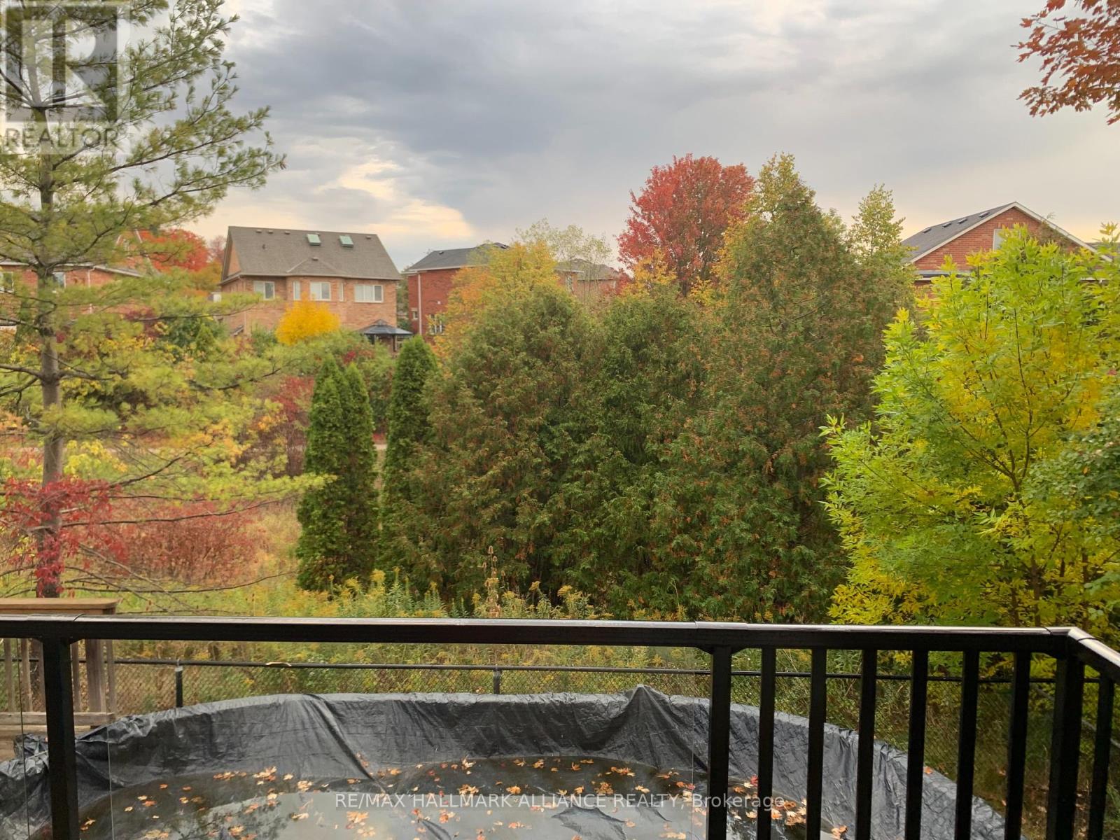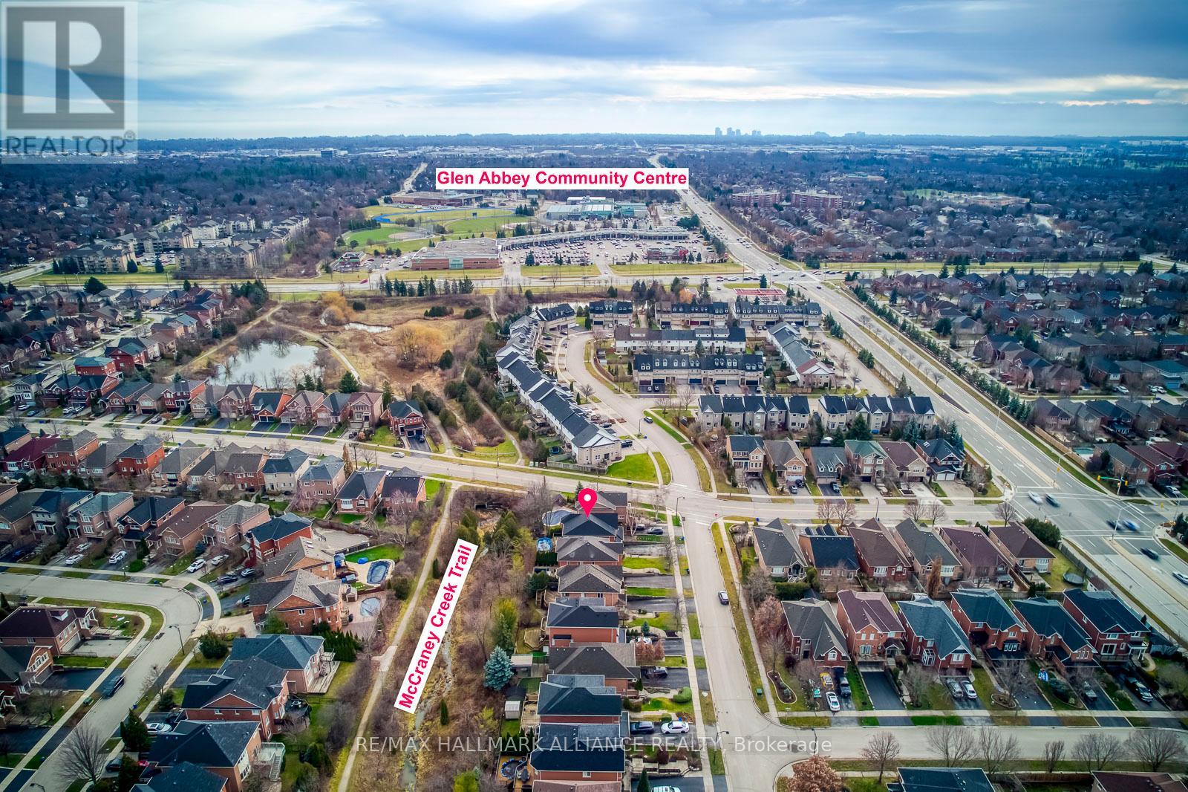2183 Pheasant Lane Oakville, Ontario L6M 3R8
$1,899,000
Welcome to this stunning, sun-filled family home in the coveted West Oak Trails community. Nestled on a serene, private ravine lot with a creek and an above-ground pool, this beautiful 4+1 bedroom, 4-bathroom home offers both luxurious finishes and functional family living. Boasting 9-foot ceilings on the main floor, the spacious layout includes an elegant dining and living room with a walkout to an attached covered front balcony the perfect spot to enjoy breathtaking sunsets. The oversized kitchen has been meticulously updated, featuring a large granite island, premium Jen-Air, LG, Bosch, and Marvel appliances. It opens seamlessly into the cozy family room with a gas fireplace and pot lights, creating an inviting atmosphere for both relaxation and entertaining. The main floor also features a renovated 2-piece bath with a wall-mount vanity and a convenient laundry room equipped with new LG washer/dryer. Upstairs, you'll find gorgeous hardwood floors throughout, with new engineered hardwood in the bedrooms. The master suite is a true retreat, featuring a spacious layout, a walk-in closet with custom organizers, and a luxurious 5-piece ensuite. Three additional generous-sized bedrooms share a beautifully appointed 5-piece main bathroom with double sinks. The fully renovated basement offers a separate entrance and a complete in-law suite or rental potential, featuring a full kitchen, laundry, bedroom, and spacious family/recreation room. Additional features include a 240V electric car charger, an extra-long driveway with parking for up to 4 cars, and proximity to parks, trails, top-rated schools, shopping, highways, and the Glen Abbey Community Centre. This exceptional home combines comfort, style, and practicality - ideal for those seeking a modern family home in a highly sought-after neighbourhood. Don't miss your opportunity to call this gem your own! (39675681) (id:35492)
Property Details
| MLS® Number | W11911468 |
| Property Type | Single Family |
| Community Name | West Oak Trails |
| Amenities Near By | Hospital, Public Transit, Schools |
| Community Features | Community Centre |
| Features | Ravine |
| Parking Space Total | 6 |
| Pool Type | Above Ground Pool |
Building
| Bathroom Total | 4 |
| Bedrooms Above Ground | 4 |
| Bedrooms Below Ground | 1 |
| Bedrooms Total | 5 |
| Appliances | Water Heater |
| Basement Development | Finished |
| Basement Features | Separate Entrance |
| Basement Type | N/a (finished) |
| Construction Style Attachment | Detached |
| Cooling Type | Central Air Conditioning |
| Exterior Finish | Brick |
| Fireplace Present | Yes |
| Fireplace Total | 1 |
| Flooring Type | Laminate, Hardwood |
| Foundation Type | Poured Concrete |
| Half Bath Total | 1 |
| Heating Fuel | Natural Gas |
| Heating Type | Forced Air |
| Stories Total | 2 |
| Size Interior | 2,500 - 3,000 Ft2 |
| Type | House |
| Utility Water | Municipal Water |
Parking
| Garage |
Land
| Acreage | No |
| Land Amenities | Hospital, Public Transit, Schools |
| Sewer | Sanitary Sewer |
| Size Depth | 111 Ft ,8 In |
| Size Frontage | 40 Ft ,1 In |
| Size Irregular | 40.1 X 111.7 Ft |
| Size Total Text | 40.1 X 111.7 Ft|under 1/2 Acre |
| Zoning Description | Rl8 |
Rooms
| Level | Type | Length | Width | Dimensions |
|---|---|---|---|---|
| Second Level | Primary Bedroom | 5.69 m | 4.98 m | 5.69 m x 4.98 m |
| Second Level | Bedroom 2 | 3.78 m | 4.53 m | 3.78 m x 4.53 m |
| Second Level | Bedroom 3 | 3.33 m | 3.19 m | 3.33 m x 3.19 m |
| Second Level | Bedroom 4 | 3.5 m | 3.49 m | 3.5 m x 3.49 m |
| Basement | Kitchen | 2.47 m | 2.08 m | 2.47 m x 2.08 m |
| Basement | Bedroom 5 | 4.31 m | 3.49 m | 4.31 m x 3.49 m |
| Basement | Recreational, Games Room | 3.29 m | 5.17 m | 3.29 m x 5.17 m |
| Main Level | Living Room | 3.86 m | 3.32 m | 3.86 m x 3.32 m |
| Main Level | Dining Room | 3.49 m | 3.32 m | 3.49 m x 3.32 m |
| Main Level | Kitchen | 3.49 m | 3.86 m | 3.49 m x 3.86 m |
| Main Level | Eating Area | 3.5 m | 2.45 m | 3.5 m x 2.45 m |
Contact Us
Contact us for more information
Peter He
Broker
www.peterhe.ca/
https//www.facebook.com/peterherealestate/?modal=admin_todo_tour
515 Dundas St West #3b
Oakville, Ontario L6M 1L9
(905) 257-7500
(905) 257-8841










































