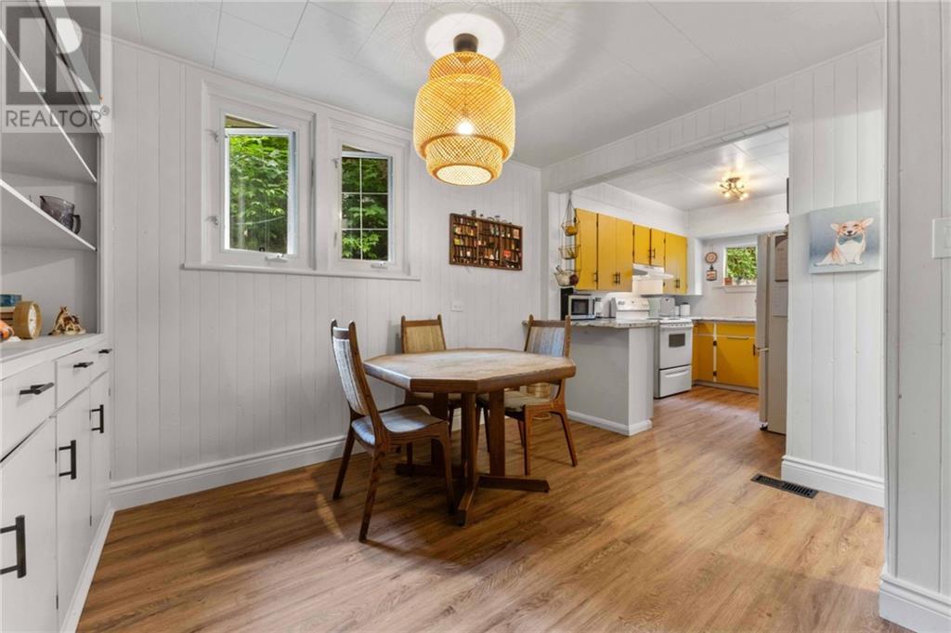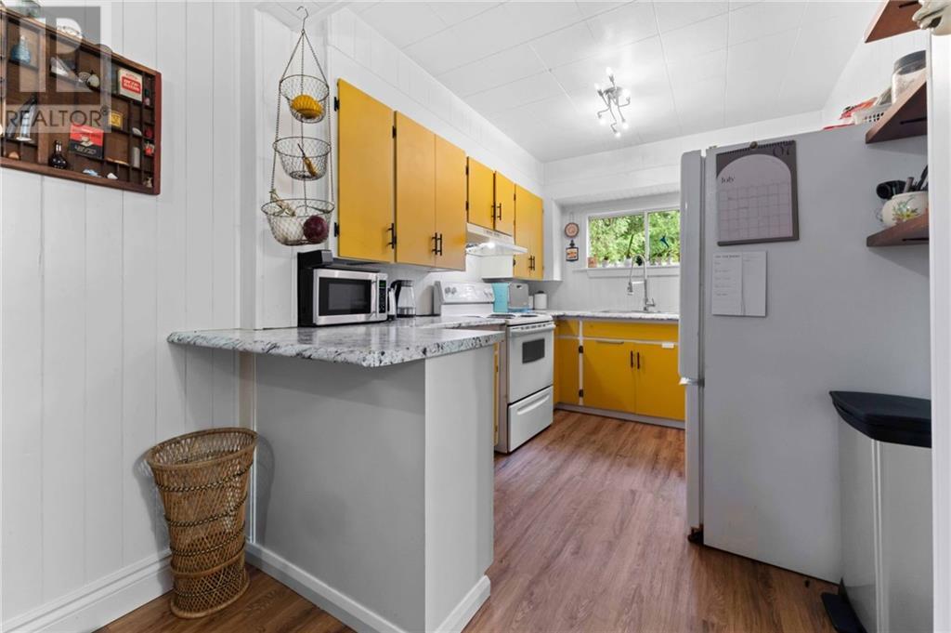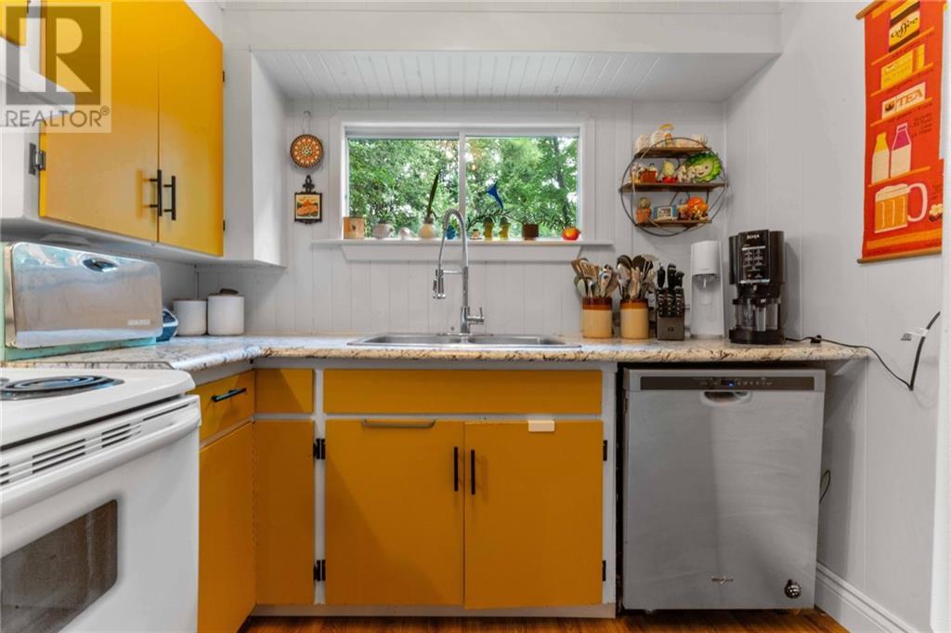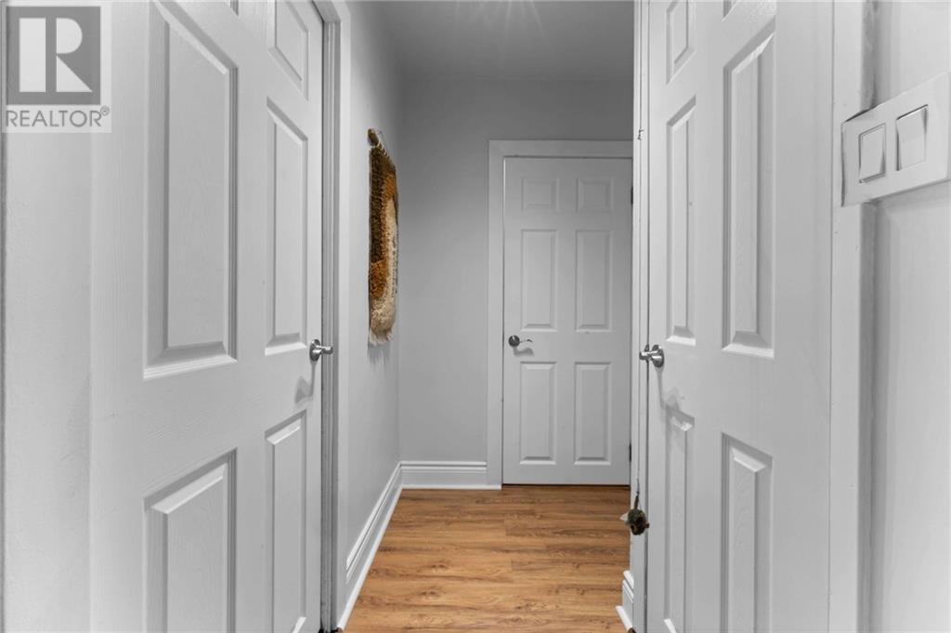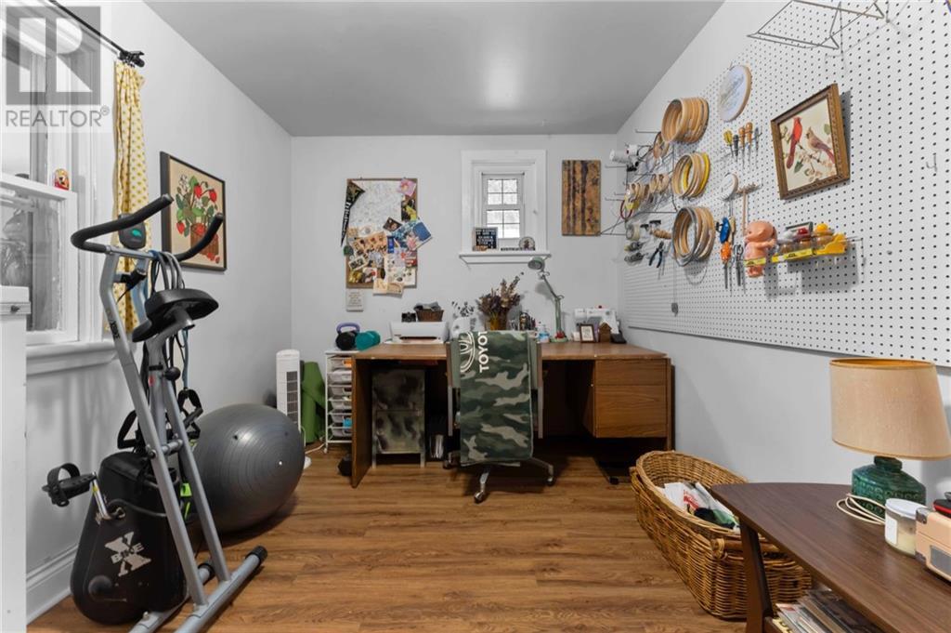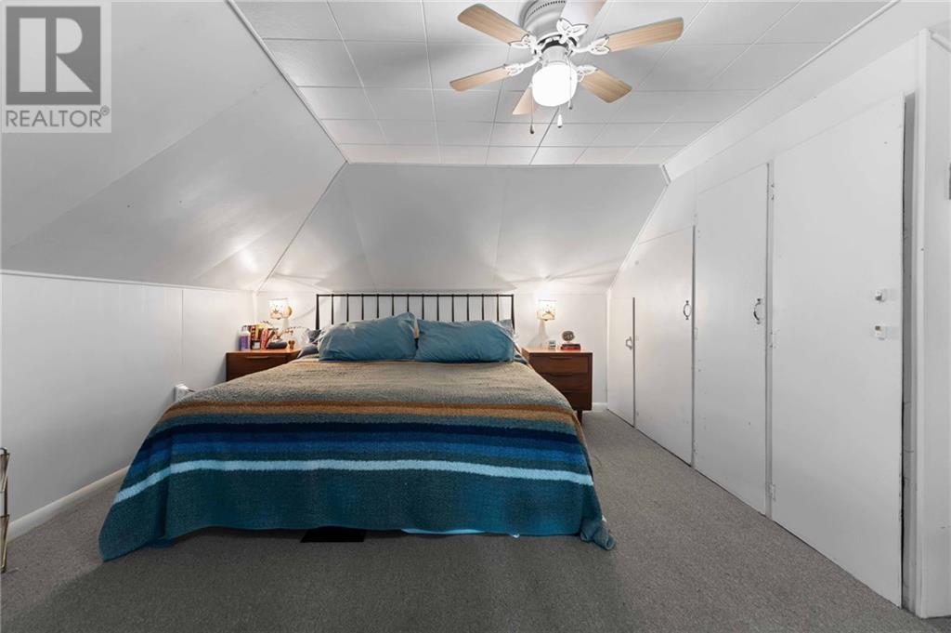218 Fraser Street Pembroke, Ontario K8A 1X5
$289,900
Welcome to this charming starter home. You will love its coziness and warmth throughout. The main level, with new flooring throughout, has a spacious living room, separate dining area and functional kitchen, two bedrooms and 4 pc bathroom. The large loft area is currently used as the primary bedroom. A bright and sunny back enclosed porch leads to a lovely patio area opening onto a fully fenced large private backyard perfect for your young children or family pets. The lower level has plenty of storage space. A single car garage and a storage shed completes this neat little package. The roof was re-shingled in 2023. This home is located within walking distance to a grocery store, restaurants, schools, and recreational centers. Make your first move here! 24hr irrevocable on all offers. (id:35492)
Property Details
| MLS® Number | 1406575 |
| Property Type | Single Family |
| Neigbourhood | East end Pembroke |
| Amenities Near By | Recreation Nearby, Shopping |
| Communication Type | Internet Access |
| Parking Space Total | 2 |
| Storage Type | Storage Shed |
Building
| Bathroom Total | 1 |
| Bedrooms Above Ground | 3 |
| Bedrooms Total | 3 |
| Appliances | Refrigerator, Dishwasher, Hood Fan, Stove |
| Architectural Style | Bungalow |
| Basement Development | Unfinished |
| Basement Type | Full (unfinished) |
| Constructed Date | 1954 |
| Construction Style Attachment | Detached |
| Cooling Type | None |
| Exterior Finish | Brick, Siding, Wood |
| Flooring Type | Mixed Flooring, Laminate, Vinyl |
| Foundation Type | Block |
| Heating Fuel | Natural Gas |
| Heating Type | Forced Air |
| Stories Total | 1 |
| Type | House |
| Utility Water | Municipal Water |
Parking
| Detached Garage |
Land
| Acreage | No |
| Land Amenities | Recreation Nearby, Shopping |
| Sewer | Municipal Sewage System |
| Size Depth | 120 Ft ,1 In |
| Size Frontage | 62 Ft ,4 In |
| Size Irregular | 62.31 Ft X 120.07 Ft |
| Size Total Text | 62.31 Ft X 120.07 Ft |
| Zoning Description | Residential |
Rooms
| Level | Type | Length | Width | Dimensions |
|---|---|---|---|---|
| Second Level | Bedroom | 21'0" x 13'0" | ||
| Lower Level | Laundry Room | Measurements not available | ||
| Lower Level | Utility Room | Measurements not available | ||
| Lower Level | Workshop | Measurements not available | ||
| Lower Level | Storage | Measurements not available | ||
| Main Level | Living Room | 14'2" x 13'0" | ||
| Main Level | Dining Room | 10'5" x 9'9" | ||
| Main Level | Kitchen | 10'0" x 8'3" | ||
| Main Level | Bedroom | 13'0" x 8'9" | ||
| Main Level | Bedroom | 11'9" x 10'0" | ||
| Main Level | 4pc Bathroom | 6'2" x 5'0" | ||
| Main Level | Sunroom | 17'0" x 6'7" |
Utilities
| Fully serviced | Available |
https://www.realtor.ca/real-estate/27278116/218-fraser-street-pembroke-east-end-pembroke
Interested?
Contact us for more information

Judy Pattinson
Salesperson
www.judypattinson.ca/

270 Lake Street
Pembroke, Ontario K8A 7Y9
(613) 735-1062
(613) 735-2664








