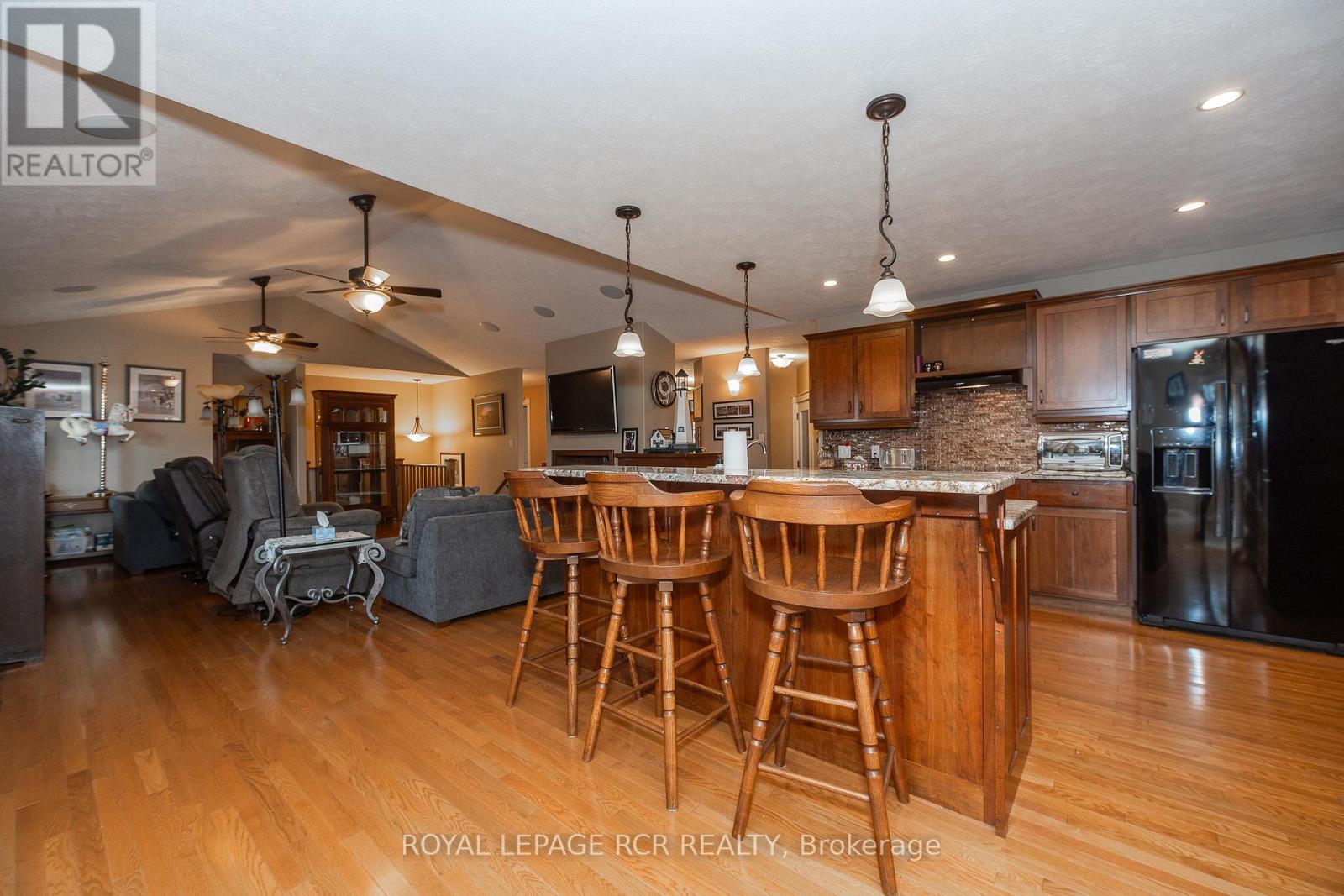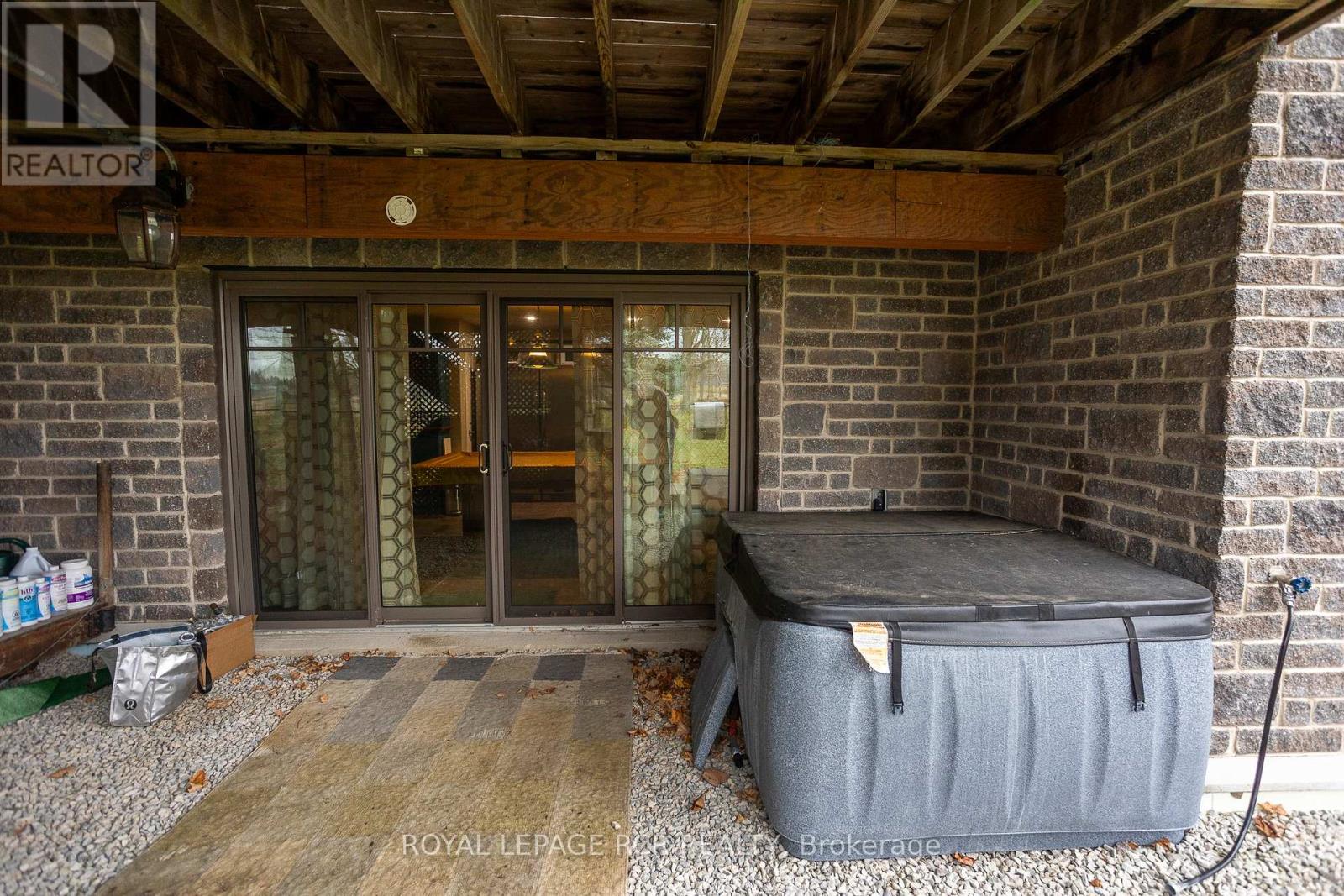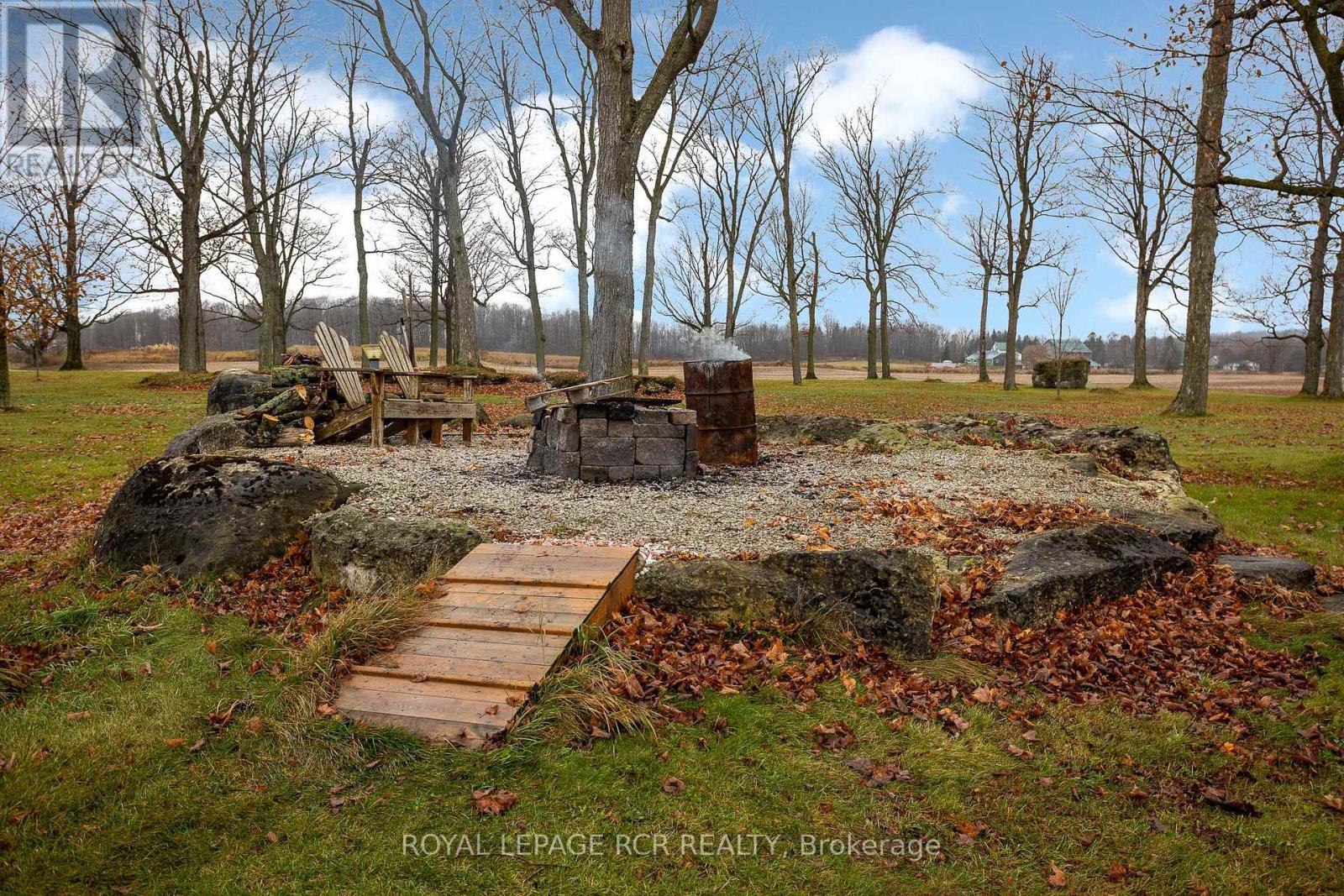217890 Concession 3 Road Georgian Bluffs, Ontario N4K 5N5
$1,999,000
Custom built stone bungalow, Shop, Storage building and hobby barn on 50 acres. Built in 2008 the home features spacious room and an open concept living area. Vaulted ceilings in the living room, island and breakfast bar in the kitchen, dedicated laundry room and pantry. Entry from the attached garage leads to a great boot room. Walk-out to covered porches, front and back. 2 main floor bedrooms, 2 main floor bathrooms (one ensuite). Lower level is finished with 2 additional bedrooms, full bath, kitchen and family room with walkout to patio. Geothermal with in-floor on lower level, on demand hot water, back-up propane generator. Heated shop is 30x60 with hydro and water. Storage building 30x87 with hydro and concrete floor. Steel-sided barn is 17x28. Country living on a paved corner on the outskirts of Owen Sound. HST in addition to purchase price. (id:35492)
Property Details
| MLS® Number | X10429651 |
| Property Type | Single Family |
| Community Name | Rural Georgian Bluffs |
| Equipment Type | Propane Tank |
| Parking Space Total | 22 |
| Rental Equipment Type | Propane Tank |
| Structure | Drive Shed, Workshop |
Building
| Bathroom Total | 3 |
| Bedrooms Above Ground | 2 |
| Bedrooms Below Ground | 2 |
| Bedrooms Total | 4 |
| Appliances | Dishwasher, Dryer, Refrigerator, Stove, Washer |
| Architectural Style | Bungalow |
| Basement Development | Partially Finished |
| Basement Type | Full (partially Finished) |
| Construction Style Attachment | Detached |
| Cooling Type | Central Air Conditioning |
| Exterior Finish | Stone |
| Fireplace Present | Yes |
| Foundation Type | Block |
| Heating Type | Other |
| Stories Total | 1 |
| Type | House |
Parking
| Attached Garage |
Land
| Acreage | No |
| Sewer | Septic System |
| Size Depth | 1121 Ft |
| Size Frontage | 1976 Ft |
| Size Irregular | 1976 X 1121 Ft |
| Size Total Text | 1976 X 1121 Ft |
| Zoning Description | Ru & Ep |
Rooms
| Level | Type | Length | Width | Dimensions |
|---|---|---|---|---|
| Lower Level | Kitchen | 5.33 m | 6.17 m | 5.33 m x 6.17 m |
| Lower Level | Family Room | 4.27 m | 6.76 m | 4.27 m x 6.76 m |
| Lower Level | Bedroom | 3.71 m | 3.86 m | 3.71 m x 3.86 m |
| Lower Level | Bedroom | 3.91 m | 4.32 m | 3.91 m x 4.32 m |
| Main Level | Foyer | 2.41 m | 2.64 m | 2.41 m x 2.64 m |
| Main Level | Bathroom | Measurements not available | ||
| Main Level | Primary Bedroom | 3.84 m | 3.86 m | 3.84 m x 3.86 m |
| Main Level | Bedroom | 3.28 m | 3.81 m | 3.28 m x 3.81 m |
| Main Level | Living Room | 4.88 m | 5.94 m | 4.88 m x 5.94 m |
| Main Level | Dining Room | 3.25 m | 3.45 m | 3.25 m x 3.45 m |
| Main Level | Kitchen | 3.76 m | 7.09 m | 3.76 m x 7.09 m |
| Main Level | Laundry Room | 2.24 m | 3.2 m | 2.24 m x 3.2 m |
Interested?
Contact us for more information

Robert Porteous
Salesperson
www.robertporteous.com/
https://www.facebook.com/PorteousRussellRealEstate
20 Toronto Road
Flesherton, Ontario N0C 1E0
(519) 924-2950
(519) 924-3850
www.royallepagercr.com/

Carrie Russell
Broker
www.carrierussell.ca/
https://www.facebook.com/PorteousRussellRealEstate
20 Toronto Road
Flesherton, Ontario N0C 1E0
(519) 924-2950
(519) 924-3850
www.royallepagercr.com/











































