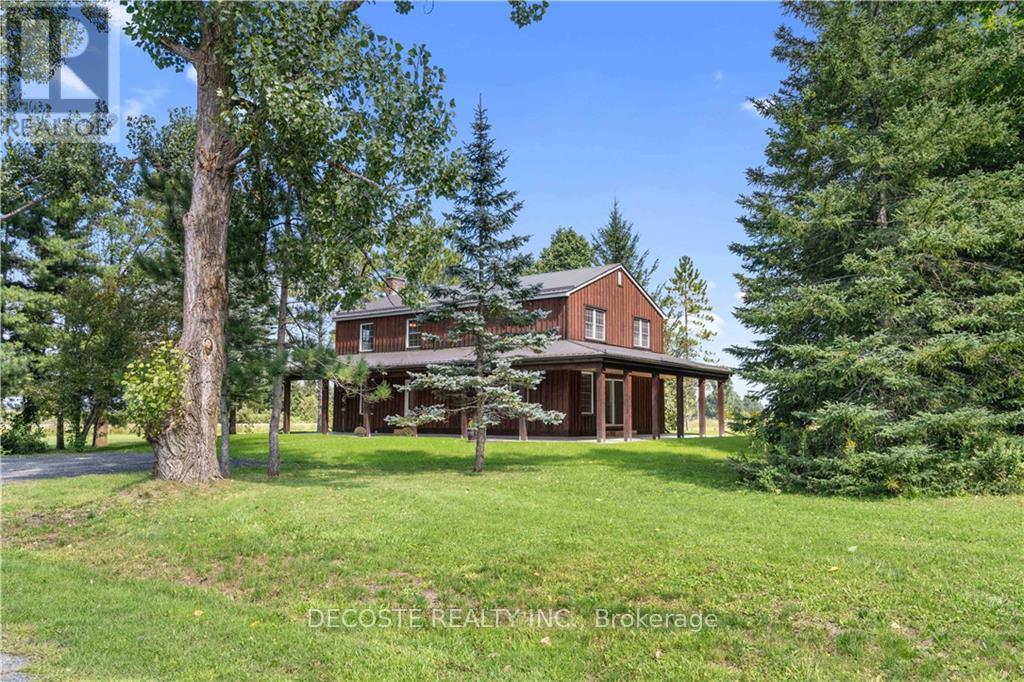21750 Mccormick Road North Glengarry, Ontario K0B 1H0
$825,000
Stunning Barndominium on Nearly 3 Acres! Welcome to this breathtaking home, meticulously renovated to offer serene country living. Highlights include a new metal roof, elegant board and batten exterior, and an expansive wrap-around veranda perfect for entertaining. Inside, every detail shines from the exquisite new kitchen with quartz countertops and designer backsplash to the fully upgraded bathrooms. The spacious master suite features a 3-piece ensuite and a walk-in closet, combining luxury with practicality. Stay cozy all winter with a new propane furnace and spray-foamed basement walls, and enjoy cool comfort in summer with a new air conditioning unit. The unspoiled basement offers endless potential for finishing or ample storage. A 30' x 50' heated garage with a propane boiler for radiant in-floor heating and an outdoor wood boiler provides extra versatility. Surrounded by natures beauty, this is the ultimate family retreat. (id:35492)
Property Details
| MLS® Number | X9518091 |
| Property Type | Single Family |
| Community Name | 721 - North Glengarry (Lochiel) Twp |
| Parking Space Total | 10 |
Building
| Bathroom Total | 6 |
| Bedrooms Above Ground | 4 |
| Bedrooms Total | 4 |
| Amenities | Fireplace(s) |
| Appliances | Water Heater, Water Treatment, Hood Fan |
| Basement Development | Partially Finished |
| Basement Type | Full (partially Finished) |
| Construction Style Attachment | Detached |
| Cooling Type | Central Air Conditioning |
| Exterior Finish | Wood |
| Fireplace Present | Yes |
| Fireplace Total | 1 |
| Foundation Type | Concrete |
| Half Bath Total | 1 |
| Heating Fuel | Propane |
| Heating Type | Forced Air |
| Stories Total | 2 |
| Size Interior | 2,000 - 2,500 Ft2 |
| Type | House |
Parking
| Detached Garage |
Land
| Acreage | Yes |
| Sewer | Septic System |
| Size Depth | 400 Ft |
| Size Frontage | 324 Ft |
| Size Irregular | 324 X 400 Ft ; 0 |
| Size Total Text | 324 X 400 Ft ; 0|2 - 4.99 Acres |
| Zoning Description | Residential |
Rooms
| Level | Type | Length | Width | Dimensions |
|---|---|---|---|---|
| Second Level | Primary Bedroom | 5.53 m | 4.01 m | 5.53 m x 4.01 m |
| Second Level | Bathroom | 2.56 m | 2.94 m | 2.56 m x 2.94 m |
| Second Level | Bedroom | 4.14 m | 3.98 m | 4.14 m x 3.98 m |
| Second Level | Bedroom | 3.07 m | 3.88 m | 3.07 m x 3.88 m |
| Second Level | Bathroom | 6.6 m | 1.7 m | 6.6 m x 1.7 m |
| Second Level | Laundry Room | 1.65 m | 1.8 m | 1.65 m x 1.8 m |
| Second Level | Bedroom | 3.14 m | 3.86 m | 3.14 m x 3.86 m |
| Main Level | Living Room | 4.59 m | 7.97 m | 4.59 m x 7.97 m |
| Main Level | Dining Room | 4.59 m | 4.01 m | 4.59 m x 4.01 m |
| Main Level | Kitchen | 4.31 m | 4.01 m | 4.31 m x 4.01 m |
| Main Level | Dining Room | 4.24 m | 3.96 m | 4.24 m x 3.96 m |
Contact Us
Contact us for more information

Richard Decoste
Broker of Record
decosterealty.com/
28 Main Street, North
Alexandria, Ontario K0C 1A0
(613) 525-0325
(613) 525-0862
































