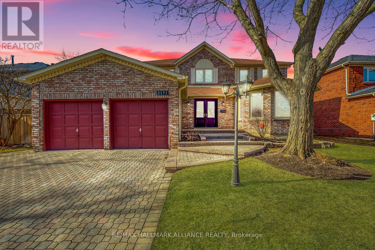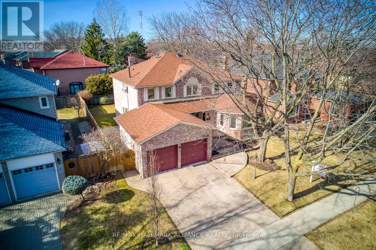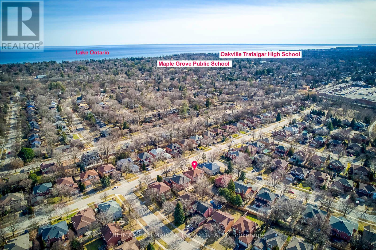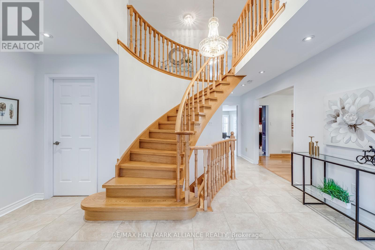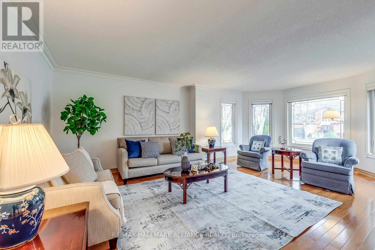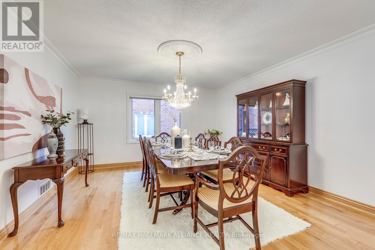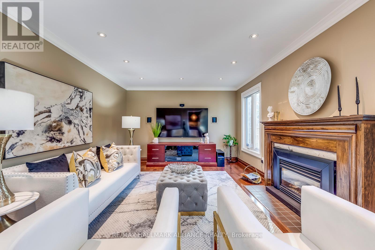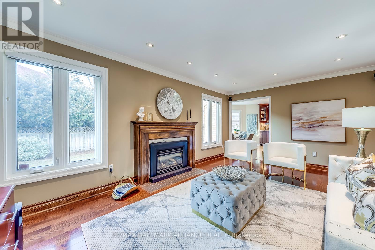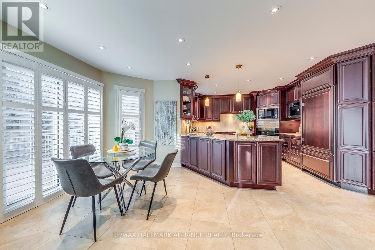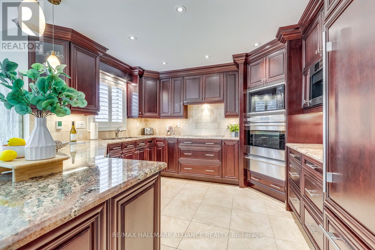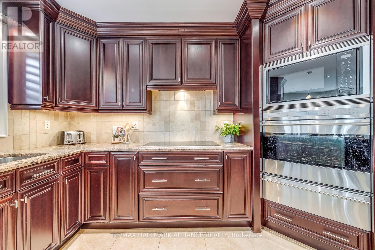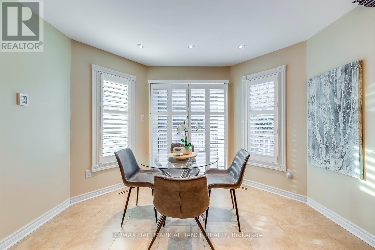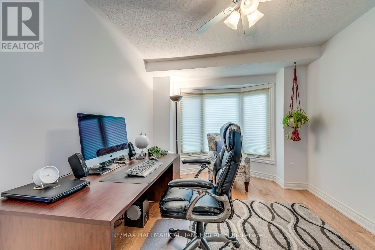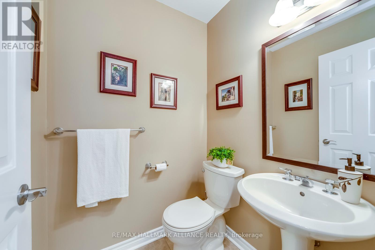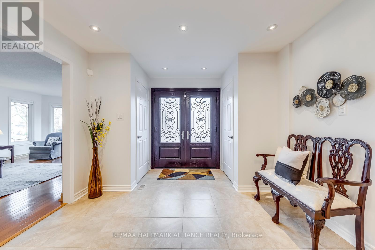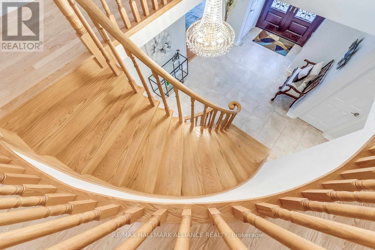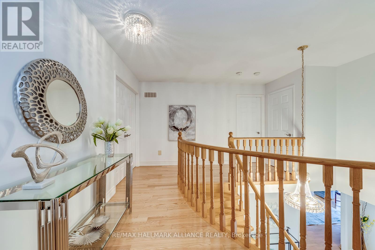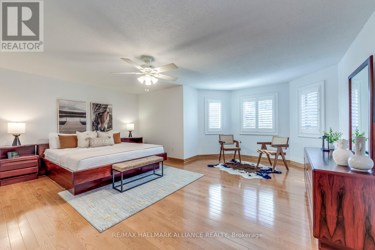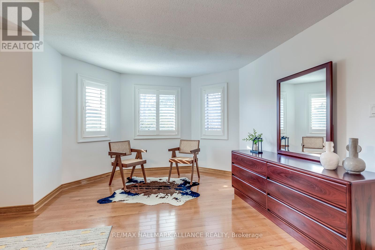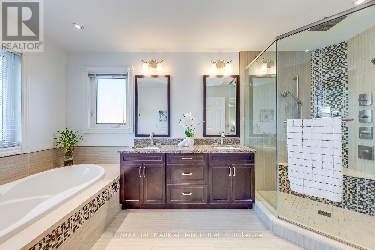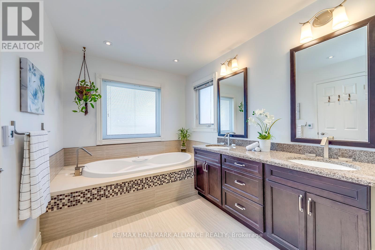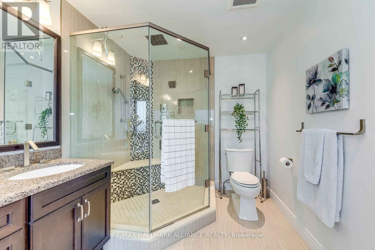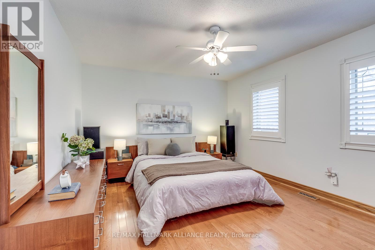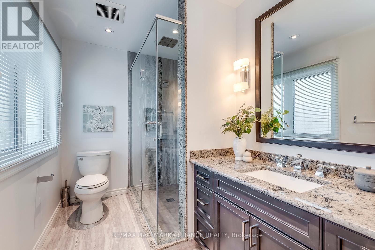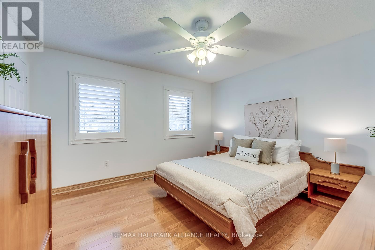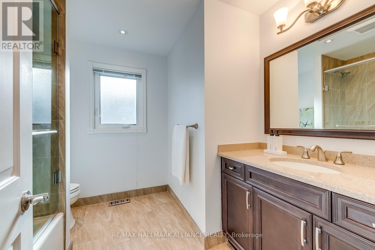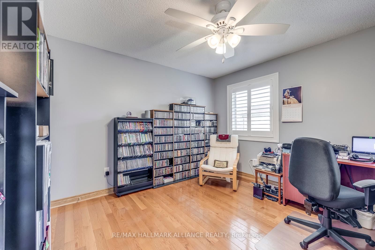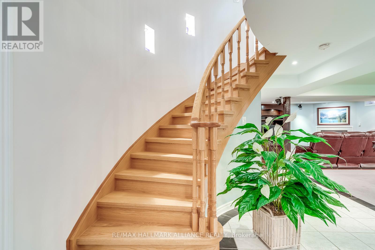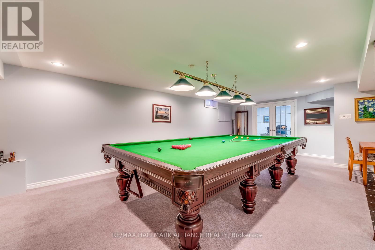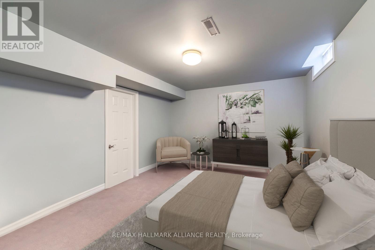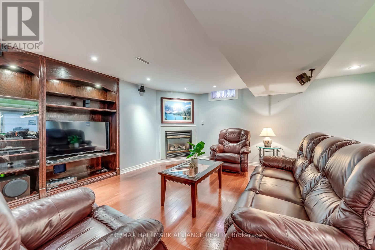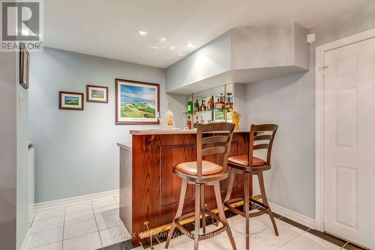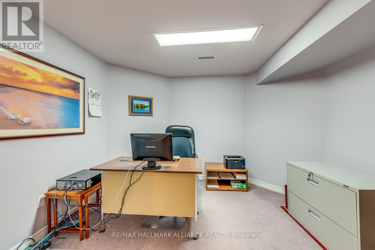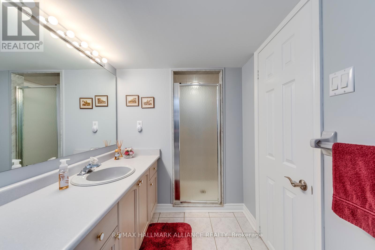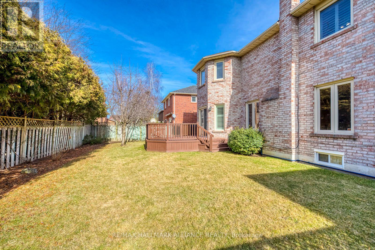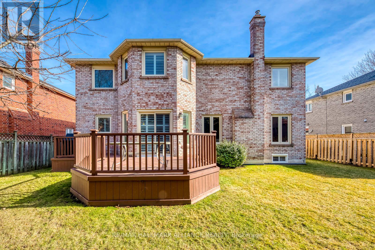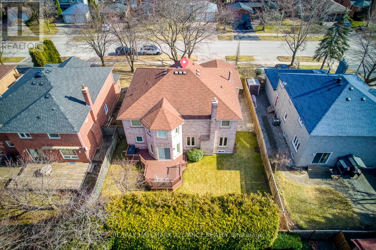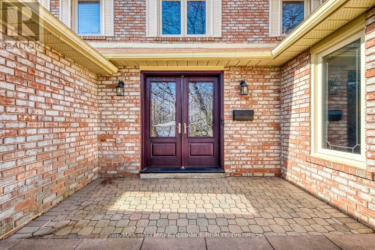2171 Dunvegan Avenue Oakville, Ontario L6J 6N5
$2,499,000
Gorgeous 4+1Bdr 5bath executive home in sought after Eastlake, walking distance to top rated schools(OT, Maple Grove PS), steps to parks, creeks & trails. Fully updated very well maintained first owner home, one of the most functional layout in the area with great Fengshui. Stunning premium custom kitchen with cherry wood cabinets, large granite peninsula island, heated floors, top of the line appliances(Wolf/Subzero/Miele) and breakfast area. Hardwood floors throughout the main &2nd level, updated hardwood stairs in all 3 levels, 2 gas fireplaces. Pot lights and crown mouldings in main level principal rooms. Premium window shutters(Hunter Douglas & Shade-O-Matic). Main level office, 3 luxurious upgraded bathrooms on 2nd floor with porcelain tiles, glass showers and heated floors, Maxx Air Jet Tub in the 5 piece primary ensuite. Spacious finished basement boasts 5th bedroom with ensuite, large rec room with 5 Bose built-in speakers, den, wet bar plus plenty of storage space. **** EXTRAS **** Large well maintained deck in private backyard with perennial trees. (id:35492)
Property Details
| MLS® Number | W8110208 |
| Property Type | Single Family |
| Community Name | Eastlake |
| Amenities Near By | Park, Public Transit, Schools |
| Features | Wooded Area |
| Parking Space Total | 4 |
Building
| Bathroom Total | 5 |
| Bedrooms Above Ground | 4 |
| Bedrooms Below Ground | 1 |
| Bedrooms Total | 5 |
| Appliances | Central Vacuum, Dryer, Washer, Window Coverings |
| Basement Development | Finished |
| Basement Type | N/a (finished) |
| Construction Style Attachment | Detached |
| Cooling Type | Central Air Conditioning |
| Exterior Finish | Brick |
| Fireplace Present | Yes |
| Heating Fuel | Natural Gas |
| Heating Type | Forced Air |
| Stories Total | 2 |
| Type | House |
| Utility Water | Municipal Water |
Parking
| Attached Garage |
Land
| Acreage | No |
| Land Amenities | Park, Public Transit, Schools |
| Sewer | Sanitary Sewer |
| Size Irregular | 59.14 X 111 Ft ; Rectangular |
| Size Total Text | 59.14 X 111 Ft ; Rectangular|under 1/2 Acre |
Rooms
| Level | Type | Length | Width | Dimensions |
|---|---|---|---|---|
| Second Level | Primary Bedroom | 5.49 m | 3.96 m | 5.49 m x 3.96 m |
| Second Level | Bedroom 2 | 4.27 m | 3.96 m | 4.27 m x 3.96 m |
| Second Level | Bedroom 3 | 3.66 m | 3.66 m | 3.66 m x 3.66 m |
| Second Level | Bedroom 4 | 3.66 m | 3.66 m | 3.66 m x 3.66 m |
| Basement | Recreational, Games Room | 6.09 m | 4.26 m | 6.09 m x 4.26 m |
| Basement | Bedroom 5 | 4.26 m | 3.66 m | 4.26 m x 3.66 m |
| Basement | Den | 2.4 m | 3.65 m | 2.4 m x 3.65 m |
| Ground Level | Dining Room | 4.57 m | 4.27 m | 4.57 m x 4.27 m |
| Ground Level | Kitchen | 5.97 m | 3.84 m | 5.97 m x 3.84 m |
| Ground Level | Eating Area | 3.35 m | 3.35 m | 3.35 m x 3.35 m |
| Ground Level | Family Room | 5.79 m | 3.66 m | 5.79 m x 3.66 m |
| Ground Level | Library | 3.96 m | 3.05 m | 3.96 m x 3.05 m |
https://www.realtor.ca/real-estate/26576439/2171-dunvegan-avenue-oakville-eastlake
Interested?
Contact us for more information

Peter He
Salesperson
www.peterhe.ca/
https://www.facebook.com/peterherealestate/?modal=admin_todo_tour
https://twitter.com/peterherealtor

515 Dundas St West #3b
Oakville, Ontario L6M 1L9
(905) 257-7500
(905) 257-8841

