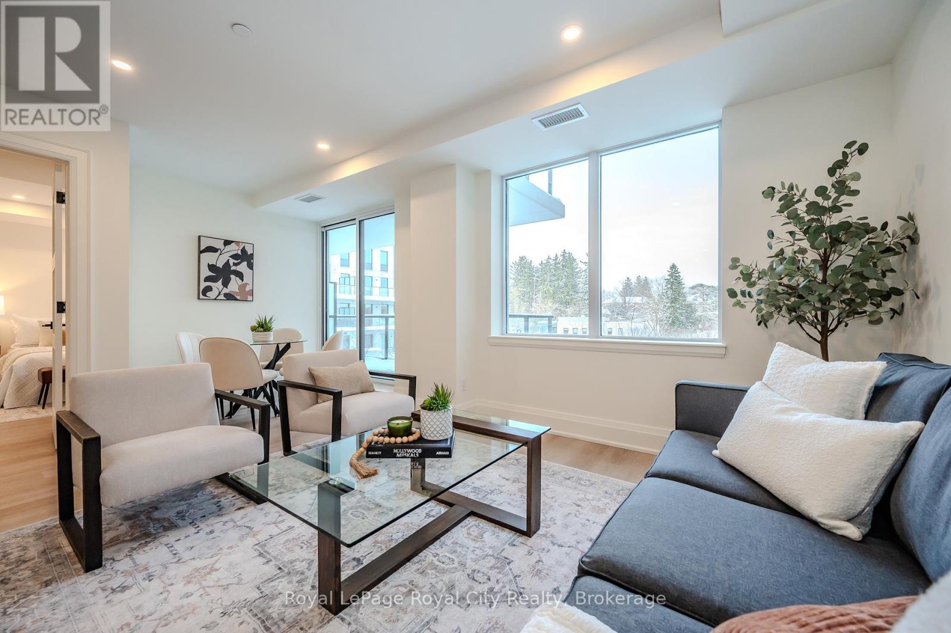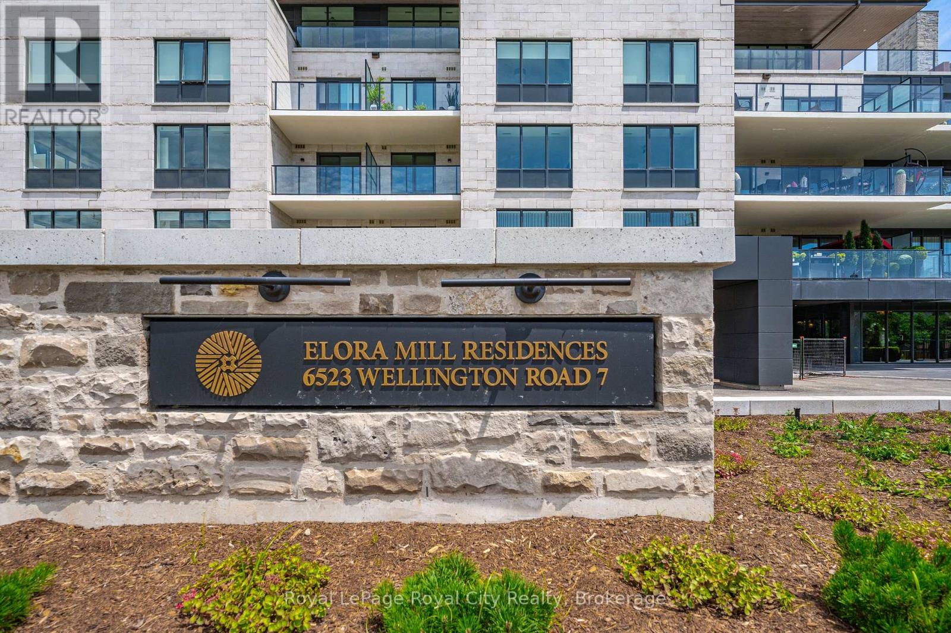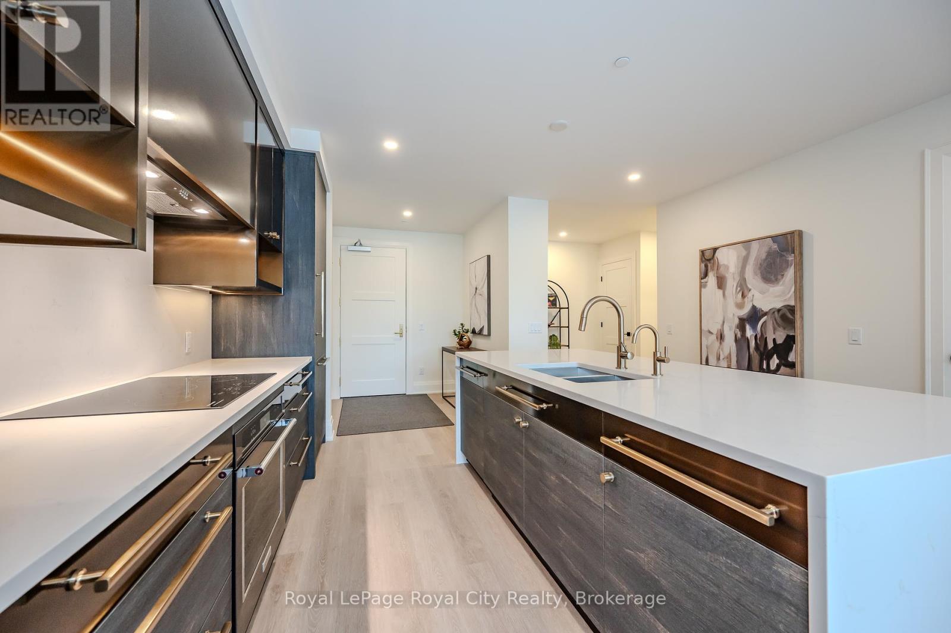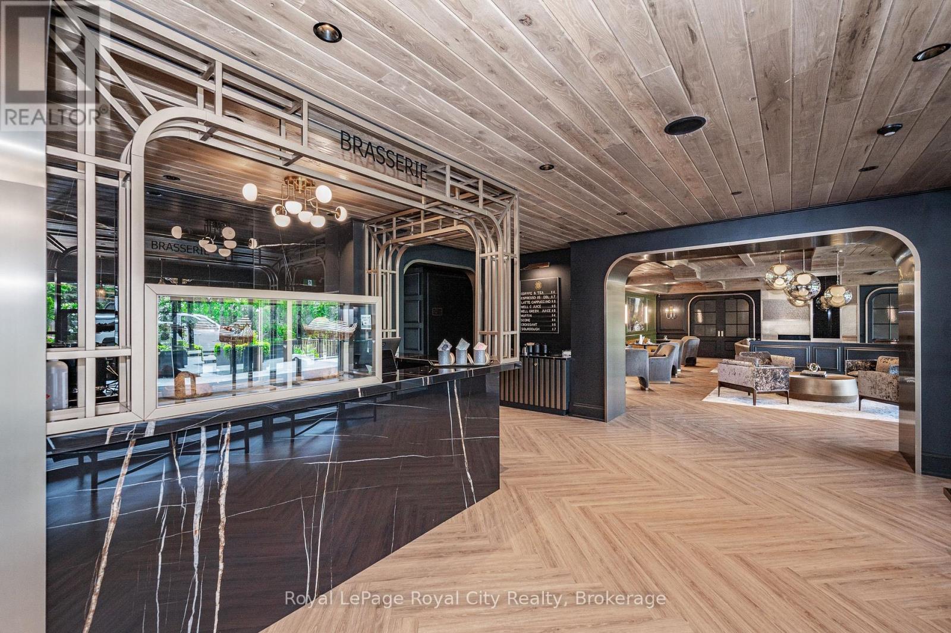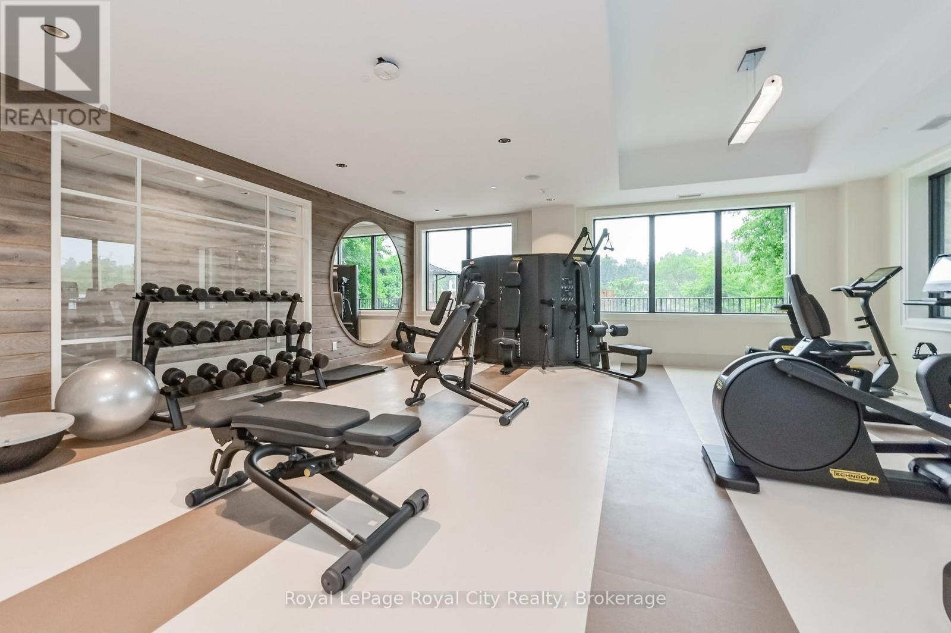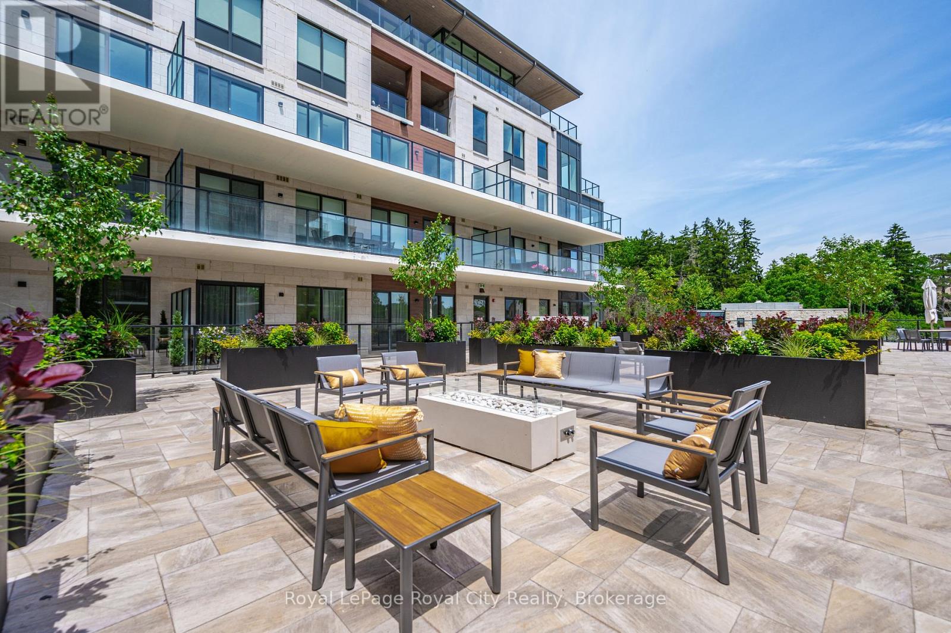217 - 6523 Wellington 7 Road Centre Wellington, Ontario N0B 1S0
$898,000Maintenance,
$508.77 Monthly
Maintenance,
$508.77 MonthlyWelcome to this luxurious, never-lived-in condo nestled within the coveted Elora Mill Residences, offering the perfect blend of modern elegance and tranquil riverfront living. Situated directly along the serene Grand River, this beautifully upgraded one-bedroom plus den unit boasts unparalleled views of the water, ensuring a peaceful and picturesque lifestyle.Step inside to discover a bright and airy living space, where natural light flows through the expansive windows, creating an inviting atmosphere throughout. The open-concept layout features a spacious living area that seamlessly connects to a private terrace, where you can enjoy your morning coffee.The generous-sized primary bedroom is a true retreat, complete with scenic views and plenty of space for relaxation. The well-appointed den offers flexibility to suit your needswhether as a home office, reading nook, or guest room. The sleek 4-piece bathroom exudes contemporary style, and the in-suite laundry adds convenience to your daily routine. The Elora Mill Residences offer exceptional amenities, including a fully equipped gym, yoga room, outdoor pool, private dining room, and a beautifully landscaped courtyard leading to the riverwalk. With concierge services and a dog wash station, every need is met with ease. Experience the charm of Elora, where scenic views, luxury living, and world-class amenities combine to create the perfect riverside lifestyle. This is more than just a condoit's a place to call home. Dont miss the opportunity to make it yours. (id:35492)
Property Details
| MLS® Number | X11895193 |
| Property Type | Single Family |
| Community Name | Elora/Salem |
| Community Features | Pet Restrictions |
| Features | Lighting, Balcony, In Suite Laundry, Atrium/sunroom |
| Parking Space Total | 1 |
| Water Front Type | Waterfront |
Building
| Bathroom Total | 2 |
| Bedrooms Above Ground | 1 |
| Bedrooms Total | 1 |
| Amenities | Storage - Locker |
| Appliances | Garage Door Opener Remote(s), Dishwasher, Dryer, Garage Door Opener, Microwave, Range, Refrigerator, Washer |
| Exterior Finish | Brick, Stone |
| Fire Protection | Controlled Entry |
| Foundation Type | Poured Concrete |
| Half Bath Total | 1 |
| Heating Fuel | Electric |
| Heating Type | Heat Pump |
| Size Interior | 1,000 - 1,199 Ft2 |
| Type | Apartment |
Parking
| Underground |
Land
| Access Type | Public Road, Year-round Access |
| Acreage | No |
| Landscape Features | Landscaped, Lawn Sprinkler |
Rooms
| Level | Type | Length | Width | Dimensions |
|---|---|---|---|---|
| Main Level | Bathroom | 1.56 m | 1.99 m | 1.56 m x 1.99 m |
| Main Level | Bathroom | 2.59 m | 3 m | 2.59 m x 3 m |
| Main Level | Dining Room | 2.39 m | 3.44 m | 2.39 m x 3.44 m |
| Main Level | Foyer | 2.05 m | 1.98 m | 2.05 m x 1.98 m |
| Main Level | Kitchen | 4.48 m | 4.4 m | 4.48 m x 4.4 m |
| Main Level | Living Room | 3.35 m | 3.44 m | 3.35 m x 3.44 m |
| Main Level | Office | 2.74 m | 3.07 m | 2.74 m x 3.07 m |
| Main Level | Primary Bedroom | 4.5 m | 3.52 m | 4.5 m x 3.52 m |
Contact Us
Contact us for more information

Andra Arnold
Broker
www.andraarnold.com/
www.facebook.com/GuelphRealtor/
118 Main Street
Rockwood, Ontario N0B 2K0
(519) 856-9922
(519) 856-9909
www.royalcity.com/

