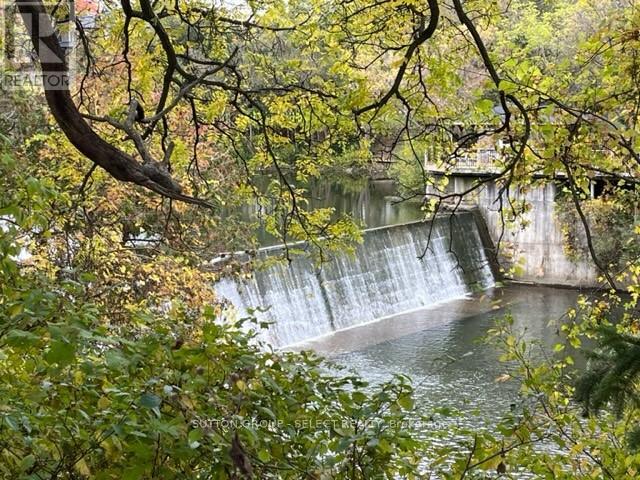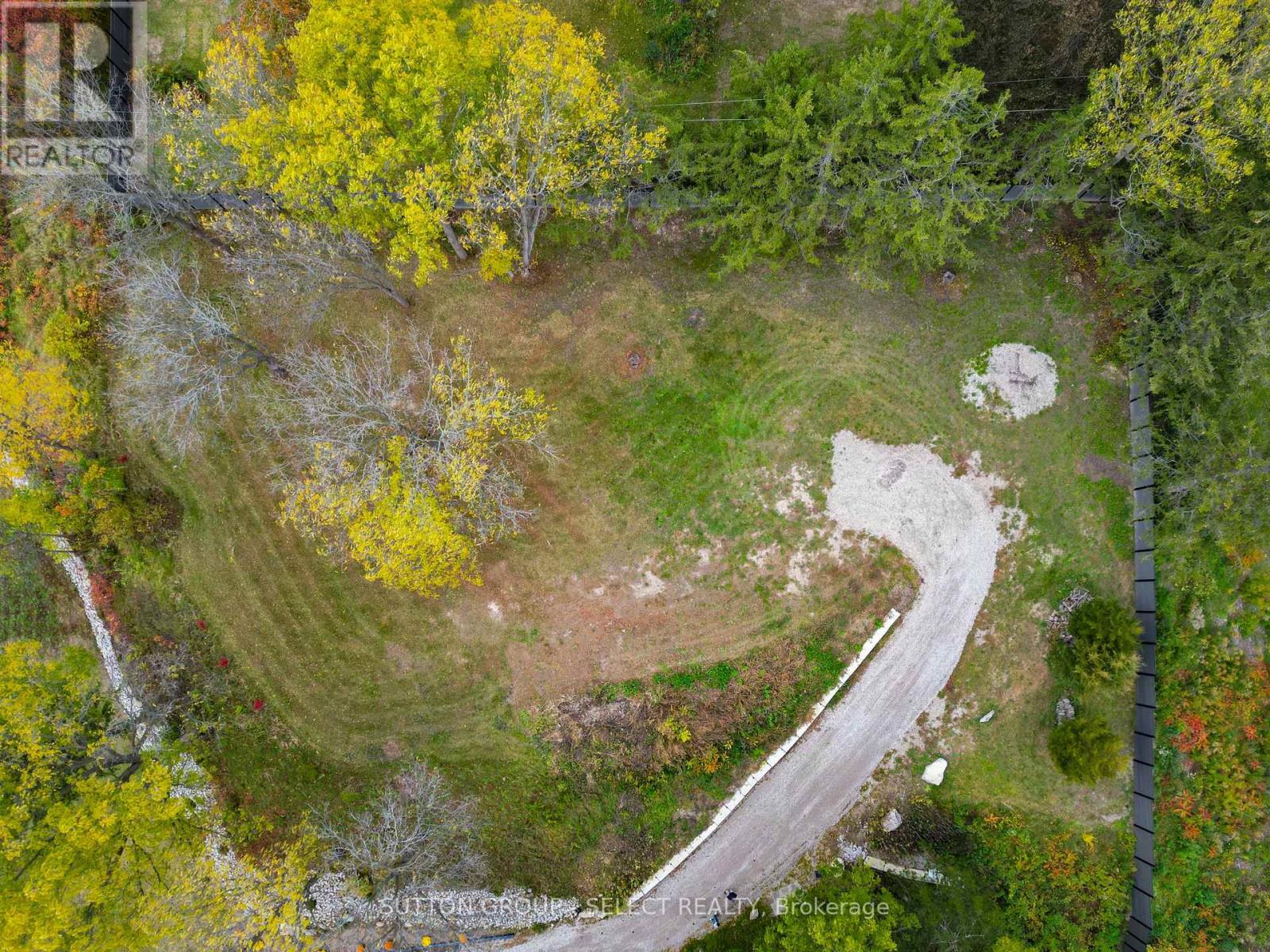3 Bedroom
2 Bathroom
1,500 - 2,000 ft2
Hot Water Radiator Heat
Waterfront
$999,000
Welcome to a very Rare and Unique offering just North of London. Situated in the hamlet of Arva on the banks of Medway Creek and the Mill Pond, you'll enjoy postcard views of the Historic Arva Flour Mill and it's idyllic waterfall! This 1.63 acre property has come to market for the first time in 90 years! Fall in love with the Victorian period home boasting 3 bedrooms and 2 baths and offers breathtaking views from the kitchen window of the waters of the Mill Pond and it's accompanying waterfall. High above on the summit of the subject lands, there's a premier building site ,perfect for your Design/build Dream home. While close to all amenities one could ask for, this Fairytale property awaits its new owner. It truly is a must experience property. (id:35492)
Property Details
|
MLS® Number
|
X11903140 |
|
Property Type
|
Single Family |
|
Community Name
|
Arva |
|
Features
|
Sloping, Flat Site, Conservation/green Belt |
|
Parking Space Total
|
5 |
|
View Type
|
View |
|
Water Front Type
|
Waterfront |
Building
|
Bathroom Total
|
2 |
|
Bedrooms Above Ground
|
3 |
|
Bedrooms Total
|
3 |
|
Appliances
|
Dryer, Refrigerator, Stove, Washer |
|
Basement Development
|
Unfinished |
|
Basement Type
|
N/a (unfinished) |
|
Construction Style Attachment
|
Detached |
|
Exterior Finish
|
Vinyl Siding |
|
Foundation Type
|
Concrete |
|
Heating Fuel
|
Natural Gas |
|
Heating Type
|
Hot Water Radiator Heat |
|
Stories Total
|
2 |
|
Size Interior
|
1,500 - 2,000 Ft2 |
|
Type
|
House |
Parking
Land
|
Access Type
|
Highway Access |
|
Acreage
|
No |
|
Sewer
|
Septic System |
|
Size Depth
|
208 Ft ,8 In |
|
Size Frontage
|
195 Ft |
|
Size Irregular
|
195 X 208.7 Ft |
|
Size Total Text
|
195 X 208.7 Ft|1/2 - 1.99 Acres |
|
Surface Water
|
Lake/pond |
|
Zoning Description
|
Res |
Rooms
| Level |
Type |
Length |
Width |
Dimensions |
|
Second Level |
Bedroom |
3.05 m |
3.05 m |
3.05 m x 3.05 m |
|
Second Level |
Primary Bedroom |
4.27 m |
3.35 m |
4.27 m x 3.35 m |
|
Second Level |
Bedroom |
3.05 m |
2.59 m |
3.05 m x 2.59 m |
|
Main Level |
Kitchen |
4.57 m |
2.74 m |
4.57 m x 2.74 m |
|
Main Level |
Dining Room |
3.96 m |
3.05 m |
3.96 m x 3.05 m |
|
Main Level |
Living Room |
3.66 m |
3.35 m |
3.66 m x 3.35 m |
|
Main Level |
Den |
3.81 m |
3.96 m |
3.81 m x 3.96 m |
Utilities
https://www.realtor.ca/real-estate/27758678/21654-richmond-street-middlesex-centre-arva-arva




















