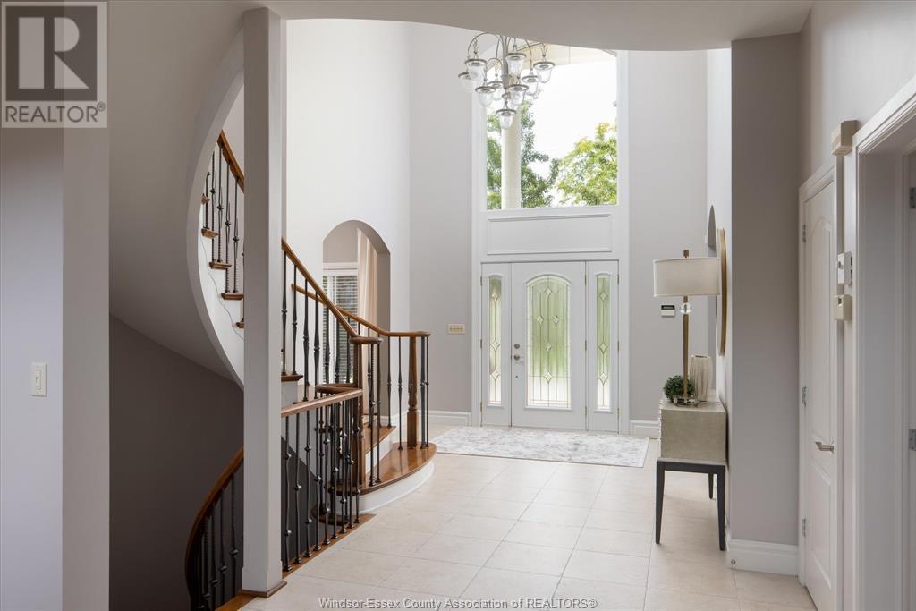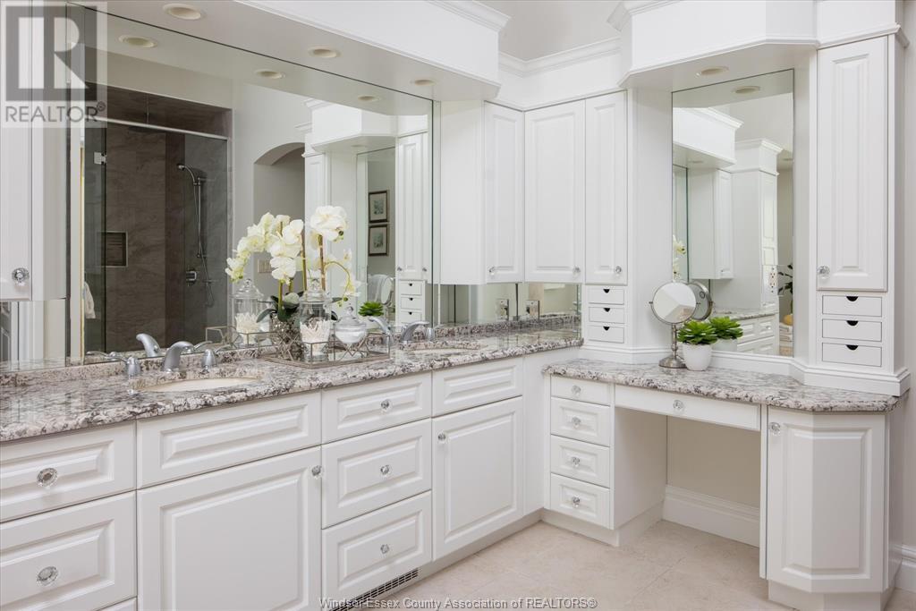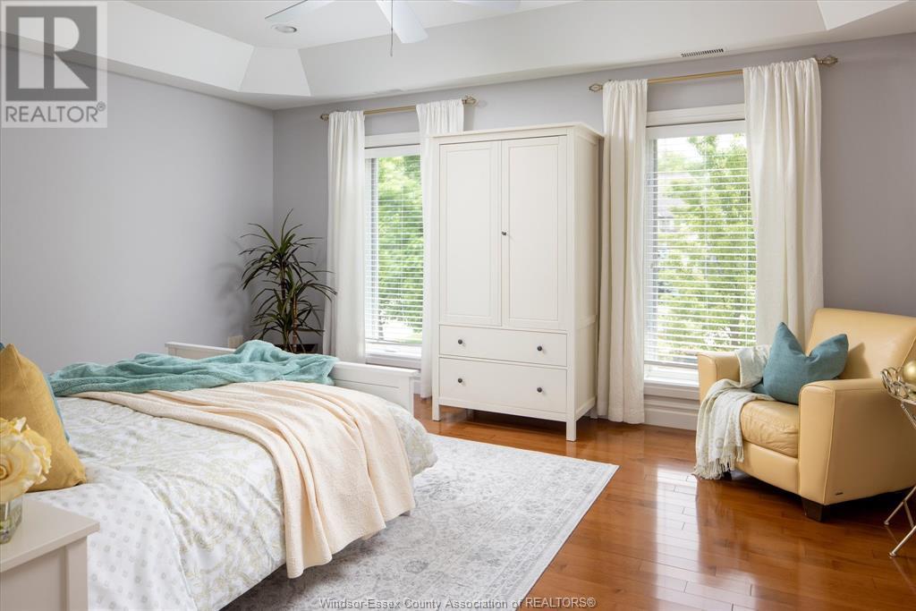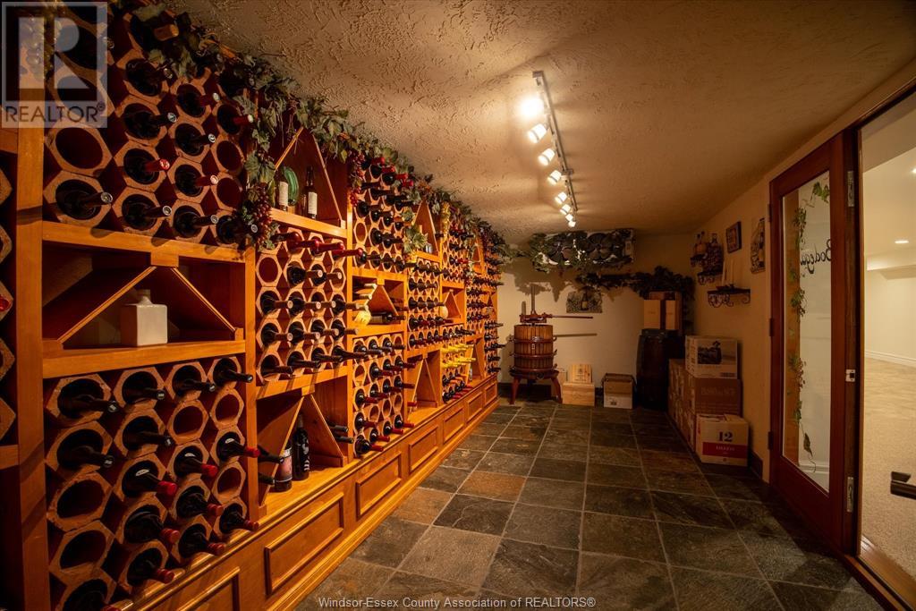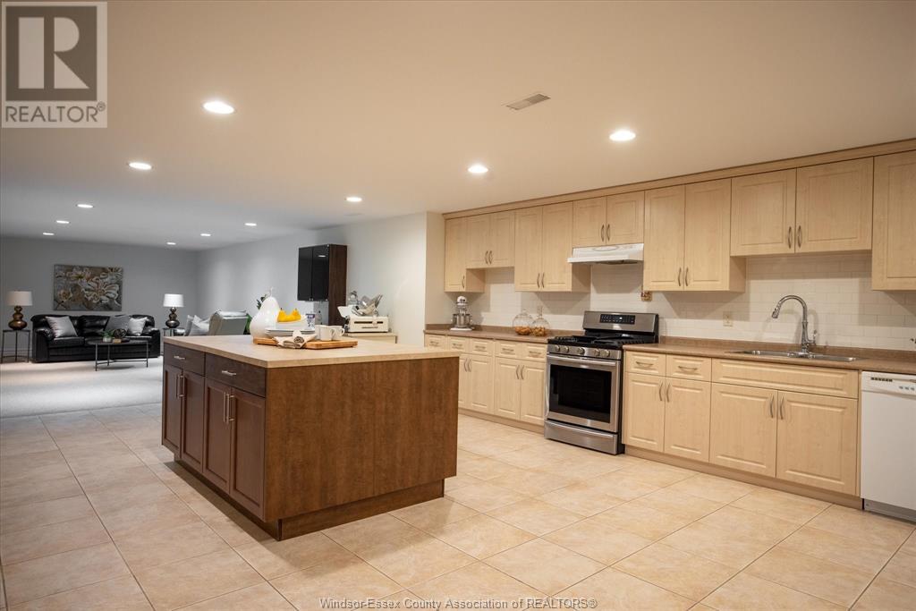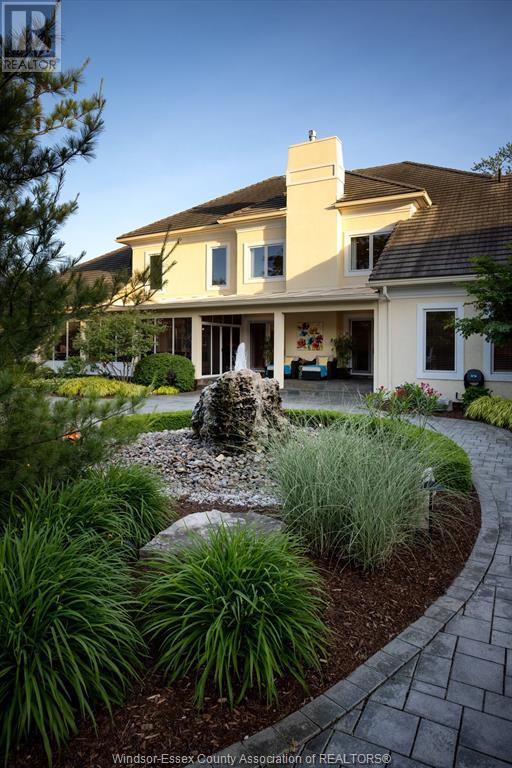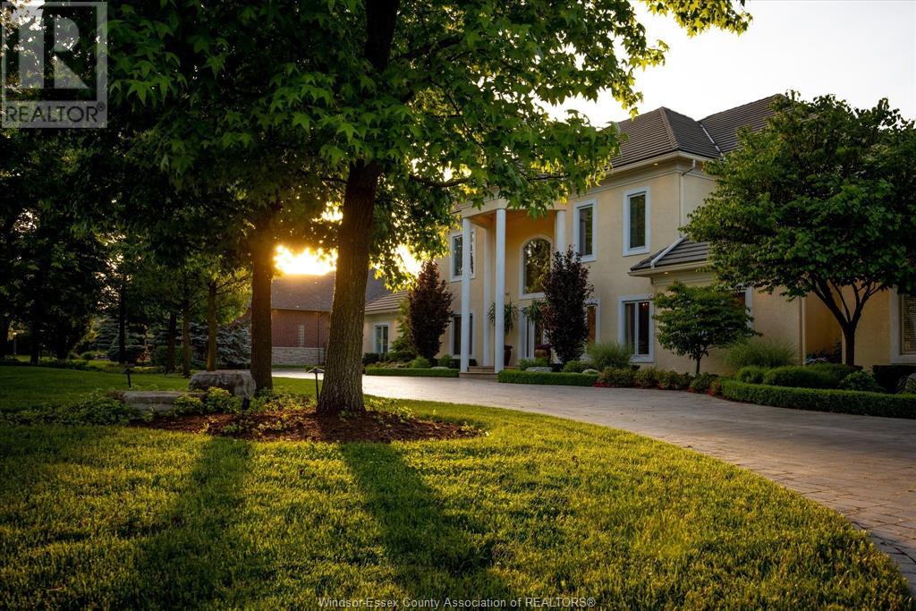2160 Normandy Street Lasalle, Ontario N9H 1Y9
$3,199,900
A rare opportunity to experience true luxury & elegant craftsmanship in this estate property located on the most incredible park like setting in the heart of LaSalle. The vast grounds include 2 impeccably appointed dwellings. The first is 4000 sq. ft. 2 storey with 4 bedrooms & 5 baths, custom gourmet kitchen, 3 fire places & 4 car garage.The second dwelling is an attached in-law suite or guest house this 1800 sq ft ranch has 2 bedrooms,3 bathrooms,designer kitchen, main floor laundry & its own driveway,2 car garage and private patio.Both properties have fully finished basements that can be shared or private. The lower level is complete with rec room, wet bar, full games room, hobby room, kitchen, 2 family rooms and a temp-controlled wine room. The rear of the home is complete with covered patios, sun patios & an endless sunroom with built in barbeque. The enormous gazebo with gas fire pit is the centrepiece of this manicured park like setting. Relax, entertain and live your best life. (id:35492)
Property Details
| MLS® Number | 24013966 |
| Property Type | Single Family |
| Features | Double Width Or More Driveway, Circular Driveway, Finished Driveway |
Building
| Bathroom Total | 8 |
| Bedrooms Above Ground | 6 |
| Bedrooms Below Ground | 2 |
| Bedrooms Total | 8 |
| Appliances | Central Vacuum, Dishwasher, Garburator, Microwave, Refrigerator, Oven |
| Constructed Date | 2003 |
| Construction Style Attachment | Detached |
| Cooling Type | Central Air Conditioning |
| Exterior Finish | Concrete/stucco |
| Fireplace Fuel | Gas,electric |
| Fireplace Present | Yes |
| Fireplace Type | Direct Vent,direct Vent |
| Flooring Type | Carpeted, Ceramic/porcelain, Hardwood |
| Foundation Type | Concrete |
| Half Bath Total | 4 |
| Heating Fuel | Natural Gas |
| Heating Type | Forced Air, Furnace |
| Stories Total | 2 |
| Size Interior | 5967 Sqft |
| Total Finished Area | 5967 Sqft |
| Type | House |
Parking
| Garage | |
| Heated Garage | |
| Inside Entry | |
| Other |
Land
| Acreage | No |
| Landscape Features | Landscaped |
| Size Irregular | 202.38x222 |
| Size Total Text | 202.38x222 |
| Zoning Description | Res |
Rooms
| Level | Type | Length | Width | Dimensions |
|---|---|---|---|---|
| Second Level | Utility Room | Measurements not available | ||
| Second Level | 5pc Bathroom | Measurements not available | ||
| Second Level | Bedroom | Measurements not available | ||
| Second Level | Bedroom | Measurements not available | ||
| Second Level | Bedroom | Measurements not available | ||
| Basement | Games Room | Measurements not available | ||
| Basement | Hobby Room | Measurements not available | ||
| Basement | Workshop | Measurements not available | ||
| Basement | Storage | Measurements not available | ||
| Basement | Recreation Room | Measurements not available | ||
| Basement | Utility Room | Measurements not available | ||
| Basement | Other | Measurements not available | ||
| Basement | Living Room | Measurements not available | ||
| Basement | Dining Room | Measurements not available | ||
| Basement | Kitchen | Measurements not available | ||
| Main Level | Dining Room | Measurements not available | ||
| Main Level | Kitchen | Measurements not available | ||
| Main Level | 3pc Bathroom | Measurements not available | ||
| Main Level | Laundry Room | Measurements not available | ||
| Main Level | Bedroom | Measurements not available | ||
| Main Level | 4pc Bathroom | Measurements not available | ||
| Main Level | Living Room/fireplace | Measurements not available | ||
| Main Level | Primary Bedroom | Measurements not available | ||
| Main Level | Laundry Room | Measurements not available | ||
| Main Level | 2pc Bathroom | Measurements not available | ||
| Main Level | Sunroom | Measurements not available | ||
| Main Level | Eating Area | Measurements not available | ||
| Main Level | Kitchen | Measurements not available | ||
| Main Level | Living Room/fireplace | Measurements not available | ||
| Main Level | 6pc Ensuite Bath | Measurements not available | ||
| Main Level | Primary Bedroom | Measurements not available | ||
| Main Level | 2pc Bathroom | Measurements not available | ||
| Main Level | Dining Room | Measurements not available | ||
| Main Level | Den | Measurements not available | ||
| Main Level | Foyer | Measurements not available |
https://www.realtor.ca/real-estate/27052188/2160-normandy-street-lasalle
Interested?
Contact us for more information

Teresa Neusch
Sales Person
(519) 966-6702
www.teresaneusch.com/
www.facebook.com/#!/profile.php?id=671301210

(519) 966-0444
(519) 250-4145
www.remax-preferred-on.com/








