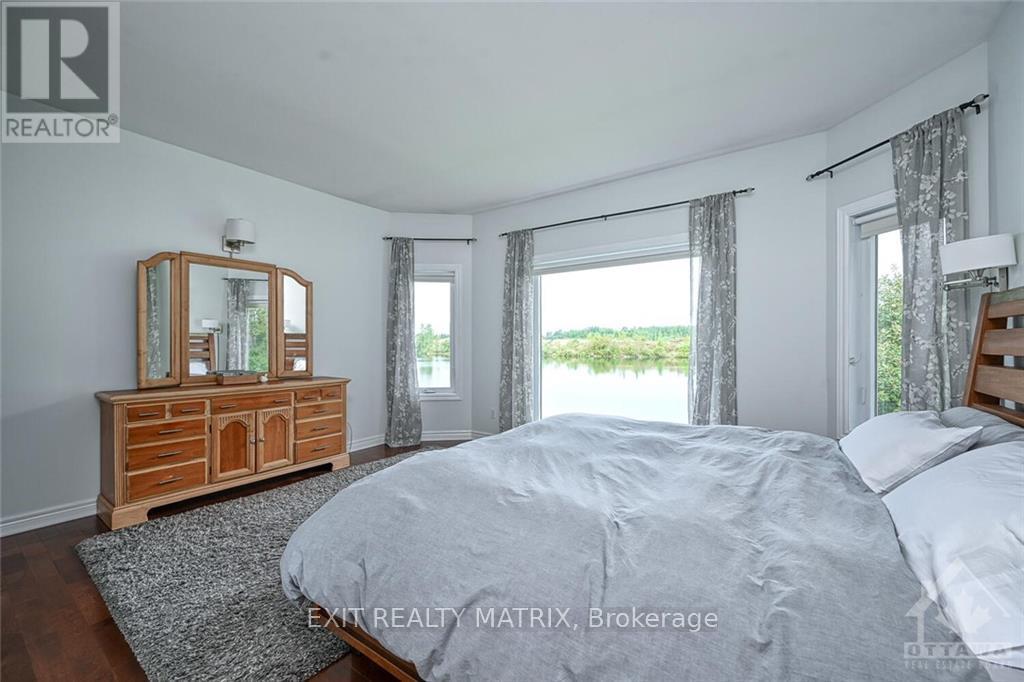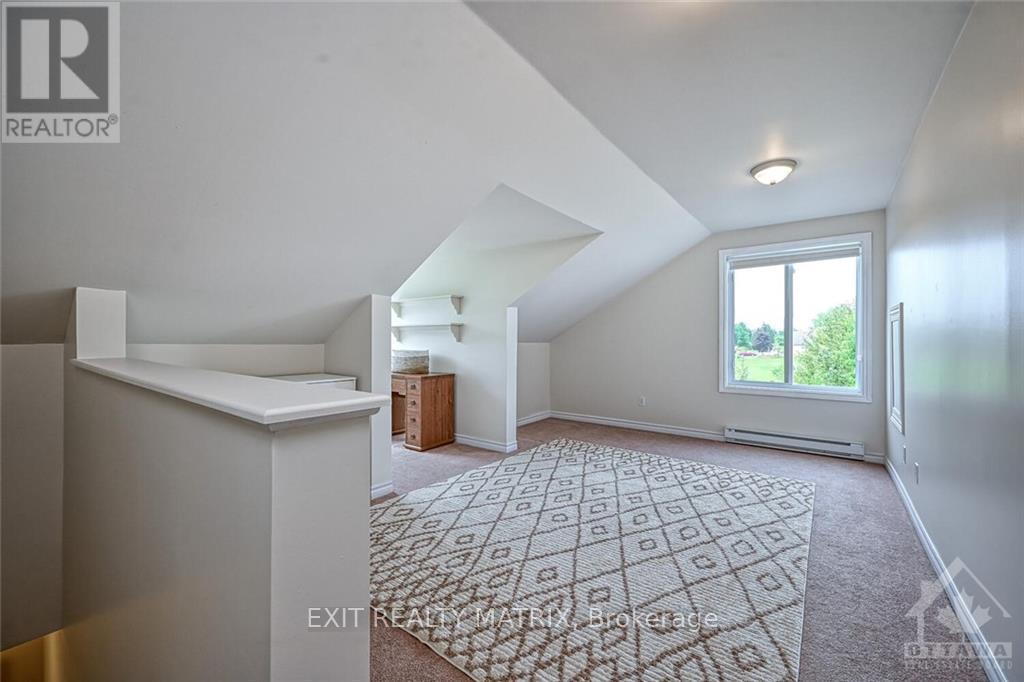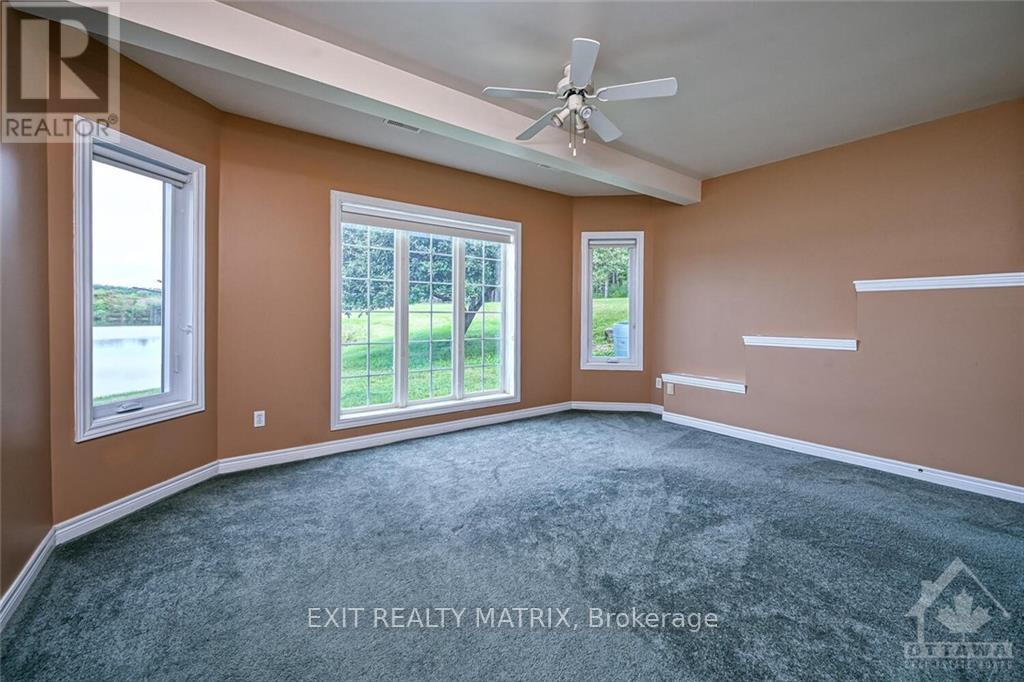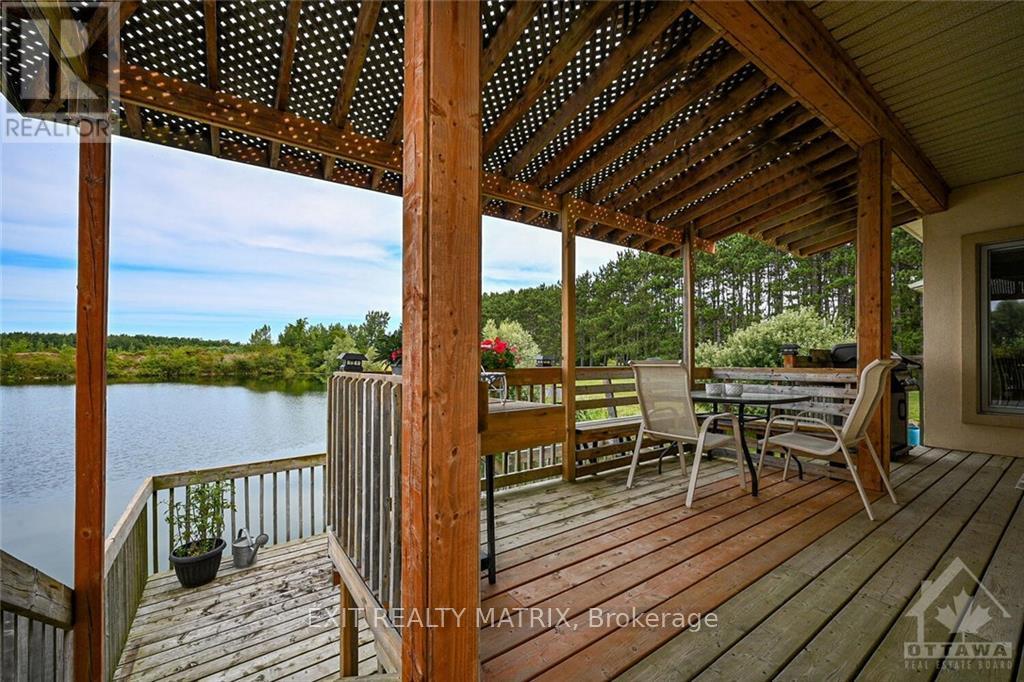2158 Old Prescott Road Ottawa, Ontario K4P 1L9
$1,200,000
Flooring: Hardwood, Flooring: Carpet W/W & Mixed, This exquisite residence is set on a tranquil, man-made lake, offering breathtaking water views and unparalleled serenity.\r\nThe main floor features a bright, spacious kitchen that seamlessly opens onto a deck, perfect for enjoying peaceful lakeside views. The primary bedroom, with its expansive windows, allows you to wake up each morning to the beauty of the water. It also includes a large cheater ensuite. Completing the main floor are a formal dining room, a cozy family room, and an elegant living room.\r\nUpstairs, a versatile loft space can be used as a bedroom, office, or art studio, catering to your unique needs. The lower level offers a walkout patio, two generously sized bedrooms, a comfortable family room, and an additional room that can serve as an office or extra bedroom. New Windows, doors and hardware October 2024, Heat Pump 2021, Pressure pump 2021, 2 hook up for generators., Flooring: Ceramic (id:35492)
Property Details
| MLS® Number | X9519740 |
| Property Type | Single Family |
| Community Name | 1605 - Osgoode Twp North of Reg Rd 6 |
| Amenities Near By | Park |
| Parking Space Total | 9 |
| View Type | Lake View, Direct Water View |
| Water Front Type | Waterfront |
Building
| Bathroom Total | 3 |
| Bedrooms Above Ground | 2 |
| Bedrooms Below Ground | 2 |
| Bedrooms Total | 4 |
| Amenities | Fireplace(s) |
| Appliances | Water Heater, Dishwasher, Dryer, Hood Fan, Microwave, Refrigerator, Stove, Washer |
| Architectural Style | Bungalow |
| Basement Development | Finished |
| Basement Type | Full (finished) |
| Construction Style Attachment | Detached |
| Cooling Type | Central Air Conditioning |
| Exterior Finish | Concrete, Brick |
| Fireplace Present | Yes |
| Fireplace Total | 1 |
| Foundation Type | Block |
| Half Bath Total | 1 |
| Heating Fuel | Oil |
| Heating Type | Heat Pump |
| Stories Total | 1 |
| Type | House |
Parking
| Attached Garage |
Land
| Access Type | Year-round Access |
| Acreage | No |
| Land Amenities | Park |
| Sewer | Septic System |
| Size Depth | 653 Ft |
| Size Frontage | 331 Ft ,4 In |
| Size Irregular | 331.36 X 653.08 Ft ; 1 |
| Size Total Text | 331.36 X 653.08 Ft ; 1 |
| Zoning Description | Ru |
Rooms
| Level | Type | Length | Width | Dimensions |
|---|---|---|---|---|
| Second Level | Loft | 5.96 m | 3.78 m | 5.96 m x 3.78 m |
| Lower Level | Bedroom | 3.35 m | 4.16 m | 3.35 m x 4.16 m |
| Lower Level | Bathroom | 3.35 m | 2.51 m | 3.35 m x 2.51 m |
| Lower Level | Recreational, Games Room | 4.39 m | 7.67 m | 4.39 m x 7.67 m |
| Lower Level | Bedroom | 4.95 m | 3.65 m | 4.95 m x 3.65 m |
| Main Level | Kitchen | 3.93 m | 5.99 m | 3.93 m x 5.99 m |
| Main Level | Dining Room | 3.12 m | 4.49 m | 3.12 m x 4.49 m |
| Main Level | Living Room | 4.62 m | 4.67 m | 4.62 m x 4.67 m |
| Main Level | Primary Bedroom | 4.95 m | 5.15 m | 4.95 m x 5.15 m |
| Main Level | Other | 2.1 m | 1.9 m | 2.1 m x 1.9 m |
| Main Level | Bathroom | 3.81 m | 4.11 m | 3.81 m x 4.11 m |
| Main Level | Family Room | 3.68 m | 4.49 m | 3.68 m x 4.49 m |
Contact Us
Contact us for more information

Kerrilyn Vriend
Salesperson
785 Notre Dame St, Po Box 1345
Embrun, Ontario K0A 1W0
(613) 443-4300
(613) 443-5743
































