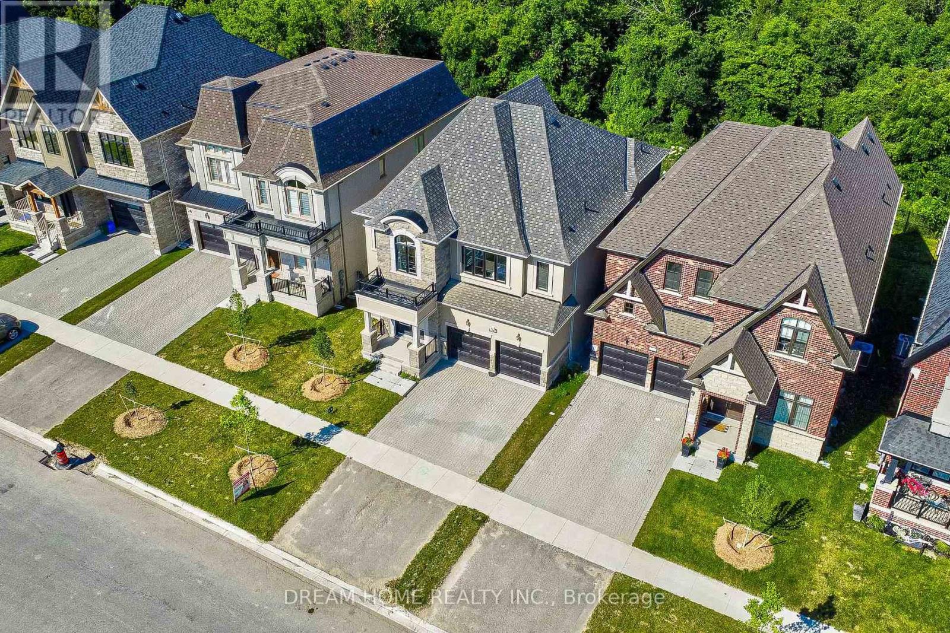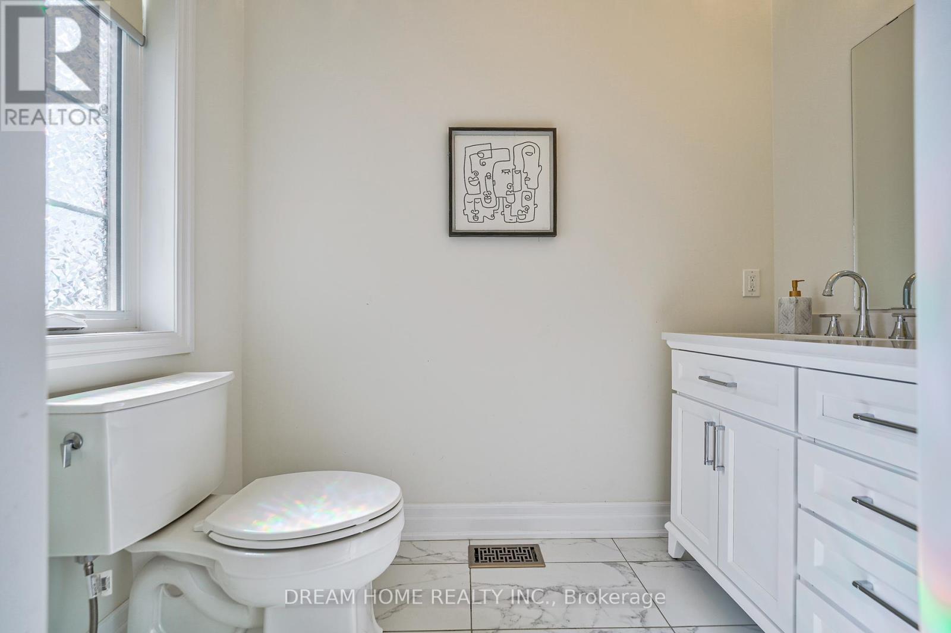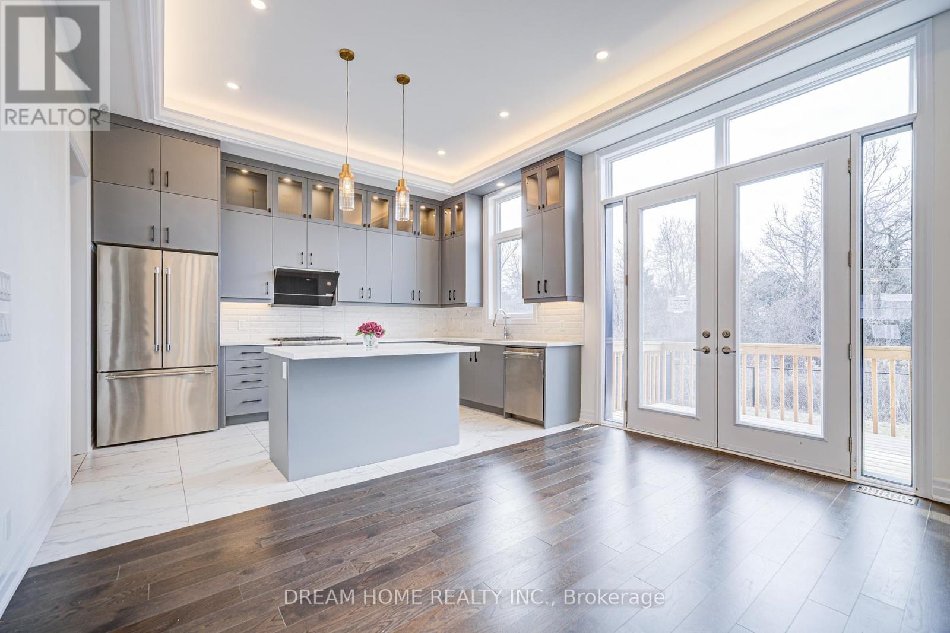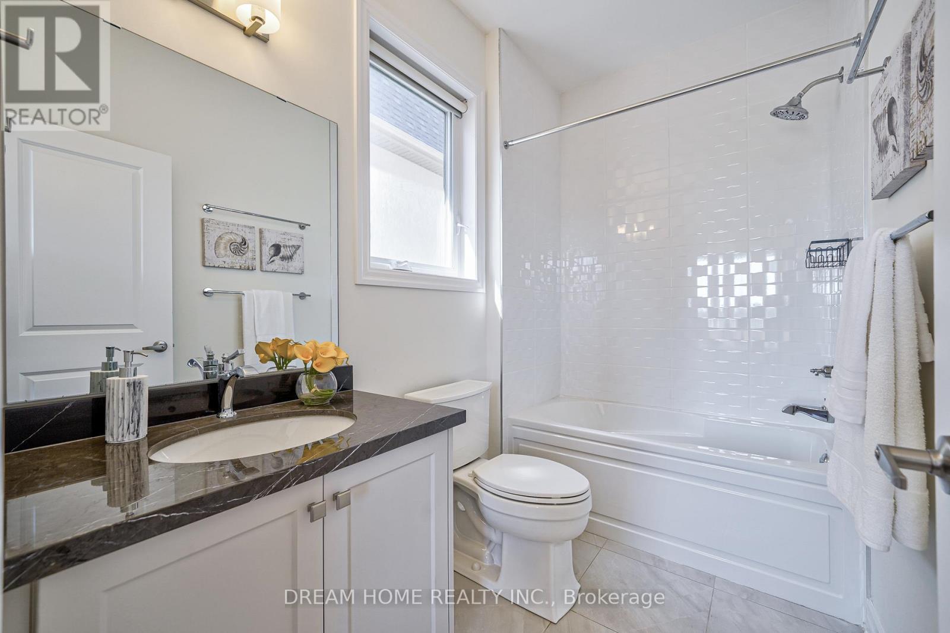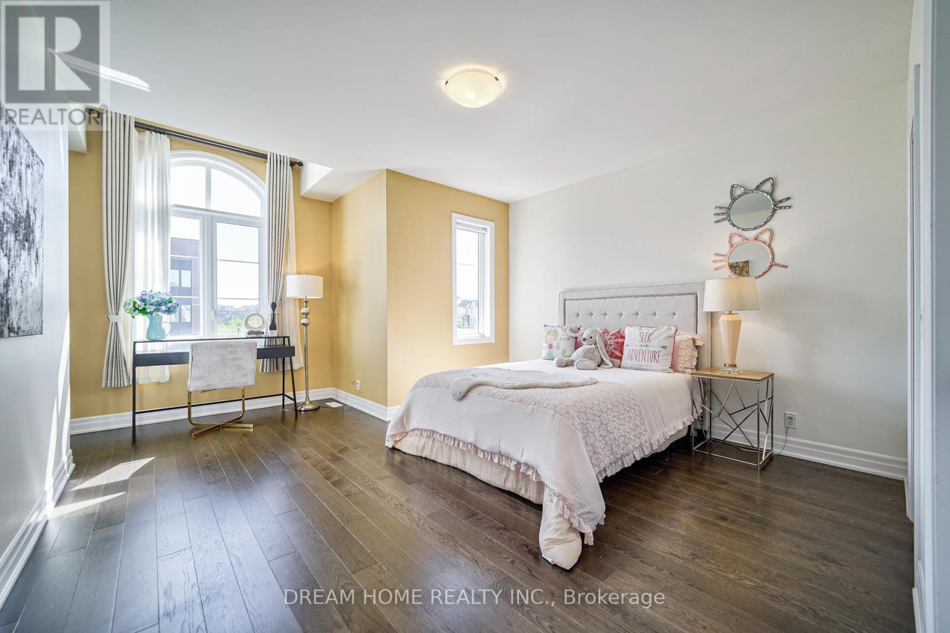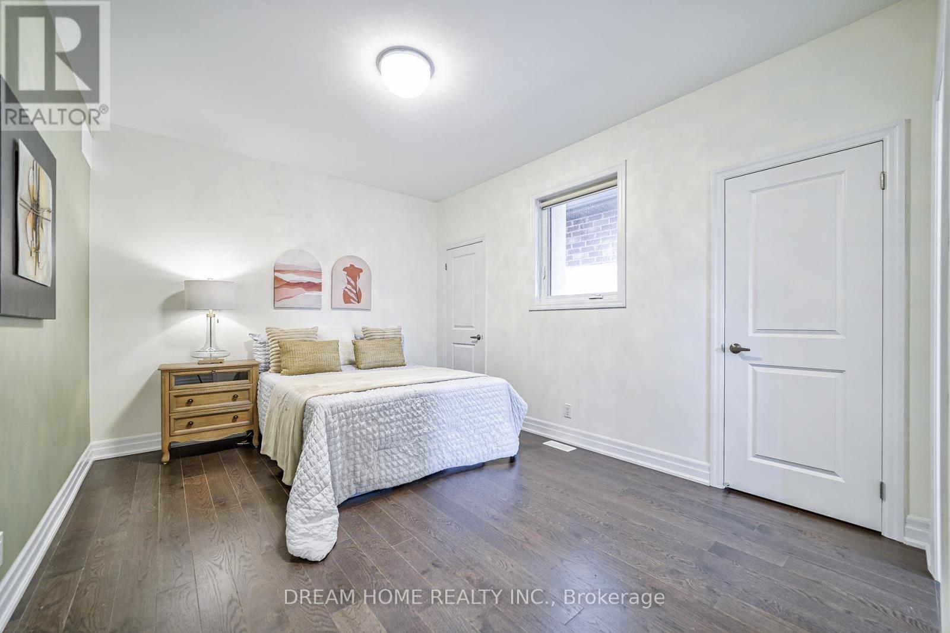214 Yorkton Boulevard Markham, Ontario L6C 1N6
$2,780,000
Welcome to this PREMIUM RAVINE LOT detached home in the prestigious Angus Glen community! Lovingly maintained by original home owner. This perfectly located house not only backs onto RAVINE but also faces community PLAYGROUND, offering the best of nature and recreation. $$$ Owner spent over $200k on custom upgrades. The house offers over 4,000 sq ft of living space, and it features a spacious double garage equipped with upgraded 200amp electricity. Inside, you'll find an impressive living room with customized decorative coffered 11 ft extra high ceiling, creating an open and airy ambiance. The gourmet kitchen is a chef's dream, boasting customized cabinets and high-end THERMADOR appliances. Luxurious upgrades include beautiful background wall in dining room, customized built-in shelves in living room, and customized luxury decorative moulding ceiling on the first floor, with Potlights throughout entire house. Four bedrooms on second floor all have access to spacious upgraded bathrooms. The second floor laundry room brings convenience to everyday living. The Fully Finished basement offers a stunning Customized Bar area, Customized built-in book shelf underneath staircase, a built-in speaker system for an ideal Home Theatre experience. Additionally, the home includes an Office on first floor with customized built-in book shelf, perfect for work-from-home needs or as a quiet retreat. Families will appreciate the close-proximity to the highly acclaimed Pierre Elliott Trudeau High School as well as future Angus Glen Elementary School (under construction), ensuring top-notch education for your children. This home is designed for luxury living and is move-in ready. Don't miss your chance to own this beautifully upgraded home in a top-tier community! (id:35492)
Property Details
| MLS® Number | N11910260 |
| Property Type | Single Family |
| Community Name | Angus Glen |
| Features | Irregular Lot Size, Carpet Free, Guest Suite, In-law Suite |
| Parking Space Total | 6 |
Building
| Bathroom Total | 5 |
| Bedrooms Above Ground | 4 |
| Bedrooms Below Ground | 1 |
| Bedrooms Total | 5 |
| Amenities | Fireplace(s) |
| Appliances | Oven - Built-in, Dishwasher, Dryer, Range, Refrigerator, Stove, Washer, Window Coverings |
| Basement Development | Finished |
| Basement Features | Apartment In Basement |
| Basement Type | N/a (finished) |
| Construction Style Attachment | Detached |
| Cooling Type | Central Air Conditioning |
| Exterior Finish | Brick, Concrete |
| Fire Protection | Smoke Detectors, Monitored Alarm |
| Fireplace Present | Yes |
| Fireplace Total | 1 |
| Foundation Type | Concrete |
| Half Bath Total | 1 |
| Heating Fuel | Natural Gas |
| Heating Type | Forced Air |
| Stories Total | 2 |
| Size Interior | 3,000 - 3,500 Ft2 |
| Type | House |
| Utility Water | Municipal Water |
Parking
| Garage |
Land
| Acreage | No |
| Sewer | Sanitary Sewer |
| Size Depth | 115 Ft ,3 In |
| Size Frontage | 42 Ft ,3 In |
| Size Irregular | 42.3 X 115.3 Ft ; Irregular, 45.50ft On Rear |
| Size Total Text | 42.3 X 115.3 Ft ; Irregular, 45.50ft On Rear |
Rooms
| Level | Type | Length | Width | Dimensions |
|---|---|---|---|---|
| Second Level | Primary Bedroom | 5.8 m | 7.9 m | 5.8 m x 7.9 m |
| Second Level | Bedroom 2 | 5.3 m | 4.25 m | 5.3 m x 4.25 m |
| Second Level | Bedroom 3 | 3.89 m | 4.22 m | 3.89 m x 4.22 m |
| Second Level | Bedroom 4 | 4.33 m | 3.26 m | 4.33 m x 3.26 m |
| Basement | Recreational, Games Room | 4.5 m | 10.8 m | 4.5 m x 10.8 m |
| Basement | Bedroom 5 | 4.12 m | 2.68 m | 4.12 m x 2.68 m |
| Main Level | Living Room | 4.83 m | 4.3 m | 4.83 m x 4.3 m |
| Main Level | Eating Area | 2.58 m | 4.3 m | 2.58 m x 4.3 m |
| Main Level | Kitchen | 2.95 m | 4.3 m | 2.95 m x 4.3 m |
| Main Level | Dining Room | 3.6 m | 5.6 m | 3.6 m x 5.6 m |
| Main Level | Pantry | 3.56 m | 1.6 m | 3.56 m x 1.6 m |
| Main Level | Study | 3.2 m | 2.92 m | 3.2 m x 2.92 m |
https://www.realtor.ca/real-estate/27772895/214-yorkton-boulevard-markham-angus-glen-angus-glen
Contact Us
Contact us for more information

Jenny Bai
Salesperson
206 - 7800 Woodbine Avenue
Markham, Ontario L3R 2N7
(905) 604-6855
(905) 604-6850

