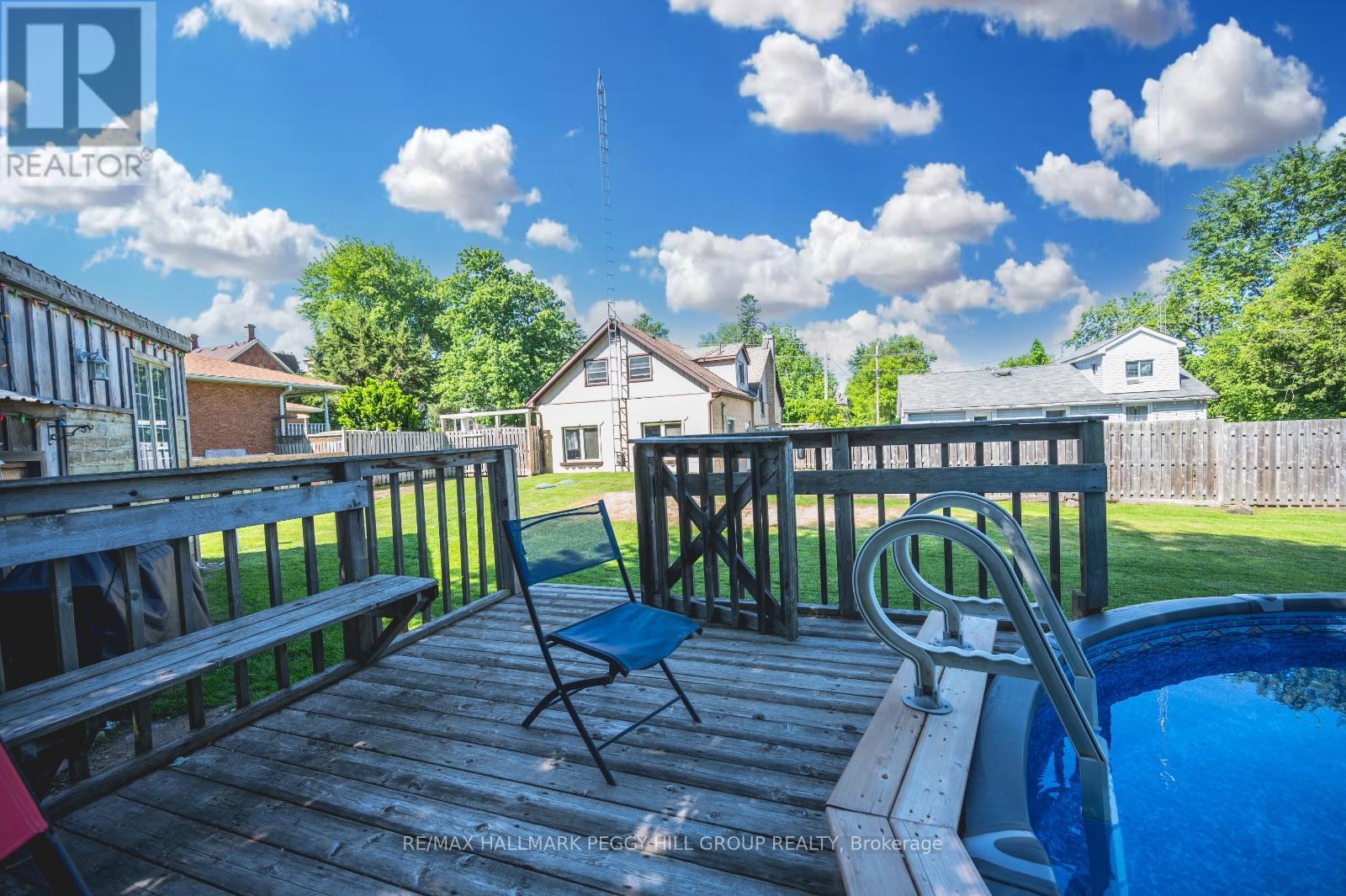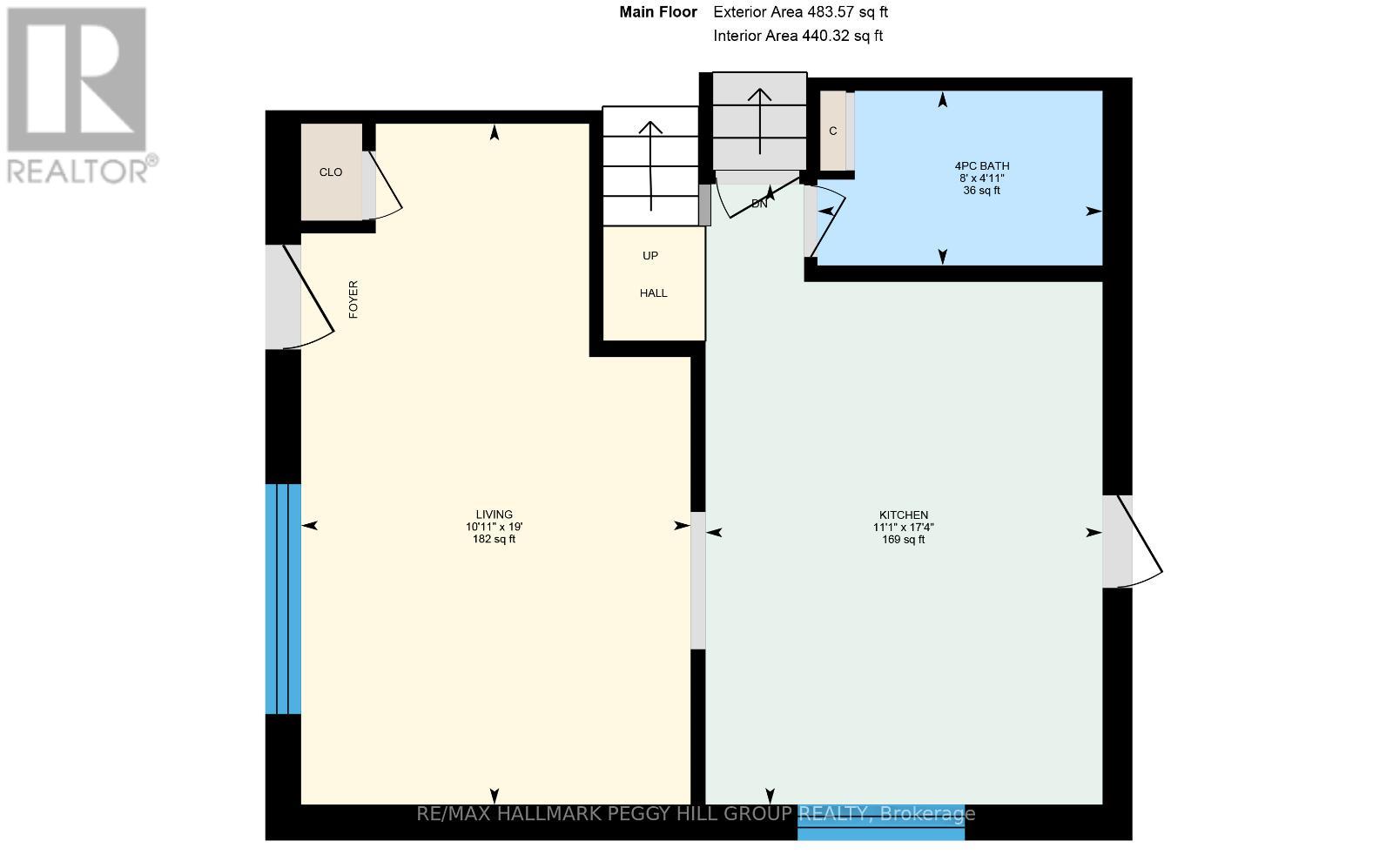2139 Adjala-Tecumseth Townline New Tecumseth, Ontario L0G 1W0
$849,000
COUNTRY RETREAT ON AN EXPANSIVE LOT WITH IN-LAW POTENTIAL & EASY ACCESS TO DOWNTOWN & THE GTA! Nestled just a short drive from the heart of Tottenham, this delightful 5-bedroom, 2-bathroom home offers a peaceful escape from busy city life. Everyday essentials, restaurants, groceries, and community centres are all conveniently close by. Located just 30 minutes from the GTA, this home is ideal for commuters seeking a peaceful country lifestyle without sacrificing access to city amenities. Situated on a 0.23-acre lot, this property boasts an inviting above-ground pool surrounded by mature trees, providing privacy and a picturesque backdrop for outdoor living. Inside, you'll find generously sized principal rooms designed with a functional layout that flows seamlessly from room to room. The large eat-in kitchen features updated stainless steel appliances and ample storage to keep everything organized and within easy reach. This home also offers excellent in-law potential, making it ideal for multi-generational living. The spacious family room is the heart of the home. It has a cozy gas fireplace and large windows that flood the room with natural light, creating a warm and inviting atmosphere perfect for family gatherings or quiet evenings. Experience the perfect blend of country charm and modern convenience in this beautiful #HomeToStay near Tottenham and the GTA. (id:35492)
Property Details
| MLS® Number | N11916801 |
| Property Type | Single Family |
| Community Name | Rural New Tecumseth |
| Amenities Near By | Place Of Worship, Schools |
| Community Features | School Bus |
| Features | Irregular Lot Size |
| Parking Space Total | 6 |
| Pool Type | Above Ground Pool |
| Structure | Deck |
Building
| Bathroom Total | 2 |
| Bedrooms Above Ground | 5 |
| Bedrooms Total | 5 |
| Appliances | Dryer, Refrigerator, Stove, Washer, Window Coverings |
| Basement Development | Unfinished |
| Basement Type | Partial (unfinished) |
| Construction Style Attachment | Detached |
| Cooling Type | Central Air Conditioning |
| Exterior Finish | Brick |
| Fireplace Present | Yes |
| Foundation Type | Block |
| Heating Fuel | Natural Gas |
| Heating Type | Forced Air |
| Stories Total | 2 |
| Size Interior | 1,500 - 2,000 Ft2 |
| Type | House |
| Utility Water | Municipal Water |
Land
| Acreage | No |
| Land Amenities | Place Of Worship, Schools |
| Sewer | Septic System |
| Size Depth | 140 Ft ,9 In |
| Size Frontage | 50 Ft ,3 In |
| Size Irregular | 50.3 X 140.8 Ft ; 65.7x49.9x75.0x50.3x140.7x100.1 Ft |
| Size Total Text | 50.3 X 140.8 Ft ; 65.7x49.9x75.0x50.3x140.7x100.1 Ft|under 1/2 Acre |
| Zoning Description | Hamlet Residential |
Rooms
| Level | Type | Length | Width | Dimensions |
|---|---|---|---|---|
| Second Level | Bedroom | 3.33 m | 2.74 m | 3.33 m x 2.74 m |
| Second Level | Bedroom 2 | 3.38 m | 2.41 m | 3.38 m x 2.41 m |
| Second Level | Bedroom 3 | 4.57 m | 3.63 m | 4.57 m x 3.63 m |
| Second Level | Bedroom 4 | 4.06 m | 2.62 m | 4.06 m x 2.62 m |
| Second Level | Bedroom 5 | 2.82 m | 2.39 m | 2.82 m x 2.39 m |
| Main Level | Kitchen | 4.44 m | 3.35 m | 4.44 m x 3.35 m |
| Main Level | Living Room | 5.77 m | 3.05 m | 5.77 m x 3.05 m |
| Main Level | Family Room | 6.73 m | 4.72 m | 6.73 m x 4.72 m |
Contact Us
Contact us for more information

Peggy Hill
Broker
peggyhill.com/
374 Huronia Road #101, 106415 & 106419
Barrie, Ontario L4N 8Y9
(705) 739-4455
(866) 919-5276
www.peggyhill.com/

Nicole Staden
Salesperson
374 Huronia Road #101, 106415 & 106419
Barrie, Ontario L4N 8Y9
(705) 739-4455
(866) 919-5276
www.peggyhill.com/



























