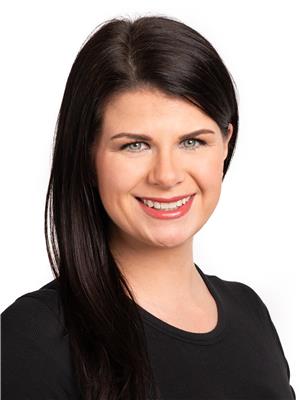213 Teefy Street Iroquois Falls, Ontario P0K 1G0
$417,000
Your opportunity to own a new home custom-built in 2023 with chic finishings! This marvellous layout combines design and functionality. The ground-level entrance has durable ceramic tile & ample space for comfort and style. The stunning eat-in kitchen hosts brand-new stainless steel appliances and offers a breakfast bar for additional seating + counter space! Patio doors from the dining area lead to the backyard with mature trees and a gorgeous Southern exposure. Two main floor bedrooms, with double closets in the primary bedroom. Two four-piece bathrooms are finished with quartz counter tops & beautiful tiles. The finished basement has a spacious rec room, large third bedroom, and laundry area + storage/utility room. A rare find in Northeastern Ontario! Central Air, High Efficiency Gas Furnace, HRV heat recovery ventilator all 2024! Centrally located within walking distance to schools, grocery, services, retail & more! **** EXTRAS **** Age: 2023 | Square Footage 1,060 (id:35492)
Property Details
| MLS® Number | T11895500 |
| Property Type | Single Family |
| Community Name | Iroquois Falls |
| Features | Sump Pump |
| Parking Space Total | 3 |
Building
| Bathroom Total | 2 |
| Bedrooms Above Ground | 2 |
| Bedrooms Below Ground | 1 |
| Bedrooms Total | 3 |
| Appliances | Water Heater, Blinds, Dishwasher, Microwave, Refrigerator, Stove, Window Coverings |
| Architectural Style | Bungalow |
| Basement Development | Finished |
| Basement Type | Full (finished) |
| Construction Style Attachment | Detached |
| Cooling Type | Central Air Conditioning, Air Exchanger |
| Exterior Finish | Vinyl Siding |
| Foundation Type | Concrete, Poured Concrete |
| Heating Fuel | Natural Gas |
| Heating Type | Forced Air |
| Stories Total | 1 |
| Size Interior | 700 - 1,100 Ft2 |
| Type | House |
| Utility Water | Municipal Water |
Land
| Acreage | No |
| Sewer | Sanitary Sewer |
| Size Depth | 95 Ft ,3 In |
| Size Frontage | 55 Ft |
| Size Irregular | 55 X 95.3 Ft |
| Size Total Text | 55 X 95.3 Ft|under 1/2 Acre |
| Zoning Description | R1 |
Rooms
| Level | Type | Length | Width | Dimensions |
|---|---|---|---|---|
| Basement | Recreational, Games Room | 2.31 m | 2.776 m | 2.31 m x 2.776 m |
| Basement | Bedroom 3 | 7.273 m | 4.364 m | 7.273 m x 4.364 m |
| Basement | Dining Room | 4.34 m | 3.302 m | 4.34 m x 3.302 m |
| Basement | Laundry Room | 2.921 m | 1.678 m | 2.921 m x 1.678 m |
| Main Level | Foyer | 2.465 m | 1.674 m | 2.465 m x 1.674 m |
| Main Level | Foyer | 4.663 m | 3.287 m | 4.663 m x 3.287 m |
| Main Level | Living Room | 4.846 m | 4.019 m | 4.846 m x 4.019 m |
| Main Level | Kitchen | 3.454 m | 3 m | 3.454 m x 3 m |
| Main Level | Primary Bedroom | 3.748 m | 3.454 m | 3.748 m x 3.454 m |
| Main Level | Bedroom 2 | 3.748 m | 3.454 m | 3.748 m x 3.454 m |
| Main Level | Bathroom | 3.425 m | 2.776 m | 3.425 m x 2.776 m |
Utilities
| Cable | Available |
| Sewer | Installed |
https://www.realtor.ca/real-estate/27743506/213-teefy-street-iroquois-falls-iroquois-falls
Contact Us
Contact us for more information

Lauren Zieminski
Broker of Record
www.zieminski.ca/
www.facebook.com/laurenzieminski
P.o. Box 608
Iroquois Falls, Ontario P0K 1G0
(705) 232-7733
www.zieminski.ca/
www.facebook.com/HelloZRE






































